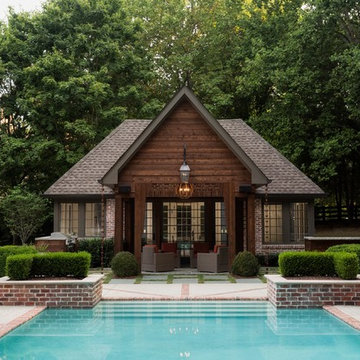1 451 foton på utomhusdesign, med poolhus och marksten i betong
Sortera efter:
Budget
Sortera efter:Populärt i dag
1 - 20 av 1 451 foton
Artikel 1 av 3

Photography: Morgan Howarth. Landscape Architect: Howard Cohen, Surrounds Inc.
Idéer för att renovera en stor vintage rektangulär träningspool på baksidan av huset, med poolhus och marksten i betong
Idéer för att renovera en stor vintage rektangulär träningspool på baksidan av huset, med poolhus och marksten i betong

Idéer för att renovera en stor rektangulär pool på baksidan av huset, med poolhus och marksten i betong
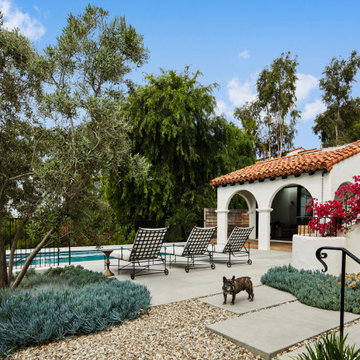
Rear yard patio with hillside swimming pool and pool house
Inredning av en medelhavsstil stor rektangulär träningspool på baksidan av huset, med marksten i betong och poolhus
Inredning av en medelhavsstil stor rektangulär träningspool på baksidan av huset, med marksten i betong och poolhus

A So-CAL inspired Pool Pavilion Oasis in Central PA
Exempel på en stor klassisk rektangulär träningspool på baksidan av huset, med poolhus och marksten i betong
Exempel på en stor klassisk rektangulär träningspool på baksidan av huset, med poolhus och marksten i betong
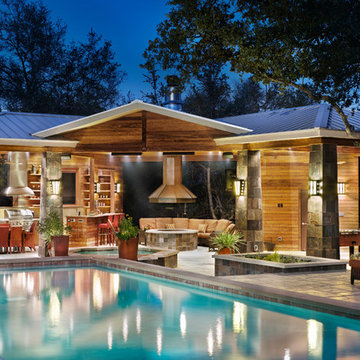
Pavilion at night.
I designed this outdoor living project when at CG&S, and it was beautifully built by their team.
Photo: Paul Finkel 2012
Inspiration för en mycket stor vintage anpassad pool på baksidan av huset, med poolhus och marksten i betong
Inspiration för en mycket stor vintage anpassad pool på baksidan av huset, med poolhus och marksten i betong
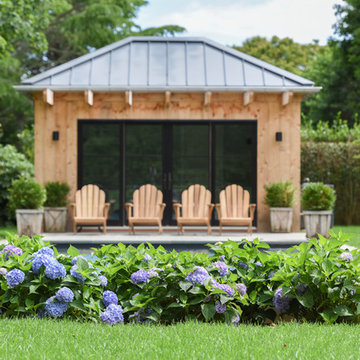
Idéer för att renovera en mellanstor amerikansk rektangulär träningspool på baksidan av huset, med poolhus och marksten i betong
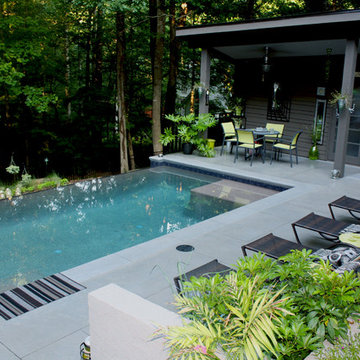
Exempel på en mellanstor modern rektangulär infinitypool på baksidan av huset, med poolhus och marksten i betong
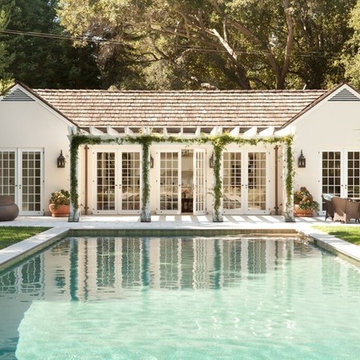
Pool cabana with Doric pillars supporting a trellis.
Exempel på en stor klassisk rektangulär träningspool på baksidan av huset, med poolhus och marksten i betong
Exempel på en stor klassisk rektangulär träningspool på baksidan av huset, med poolhus och marksten i betong
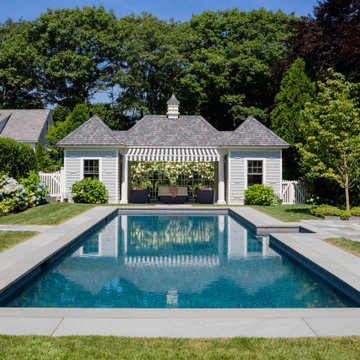
TEAM
Architect: LDa Architecture & Interiors
Interior Design: LDa Architecture & Interiors
Builder: Stefco Builders
Landscape Architect: Hilarie Holdsworth Design
Photographer: Greg Premru
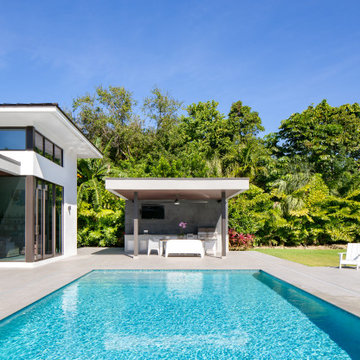
Idéer för stora funkis rektangulär träningspooler på baksidan av huset, med poolhus och marksten i betong
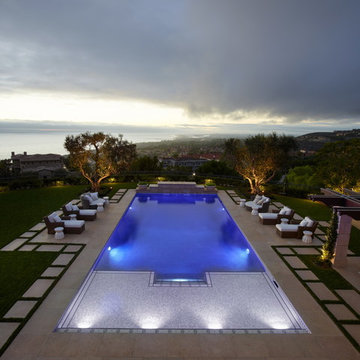
Inspiration för en stor medelhavsstil rektangulär träningspool på baksidan av huset, med poolhus och marksten i betong
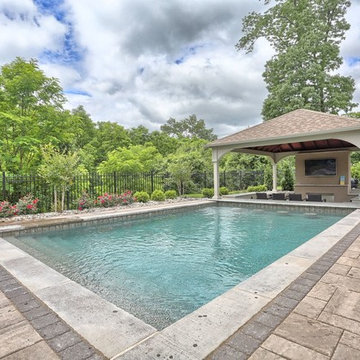
Exempel på en stor klassisk rektangulär träningspool på baksidan av huset, med poolhus och marksten i betong
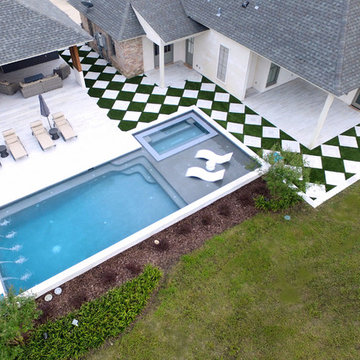
Exempel på en mellanstor modern rektangulär träningspool på baksidan av huset, med poolhus och marksten i betong
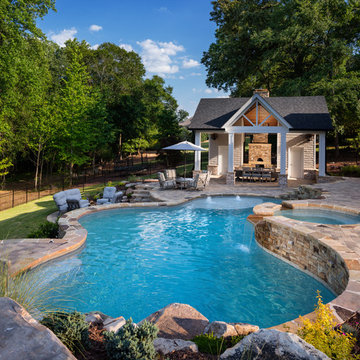
This gorgeous multi-level pool and flag stone patio houses a spa and water slide on the terrace level with stacked stone steps leading down to the pool house which features an open air cabana, outdoor fireplace, custom pizza oven, dining area, bathroom and storage room. The lower level includes a custom wood burning fire pit and manicured lawn.
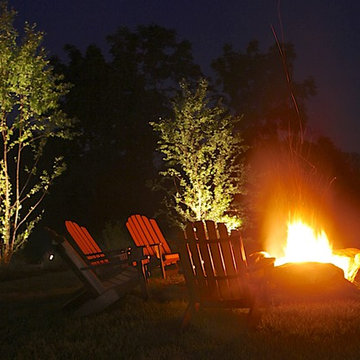
This Doylestown, PA pool has a unique Tiki Bar. In addition it has all the water features an in ground pool can have, a huge paver patio pool deck, a fire feature, and to top it all off a low voltage lighting system that really brings the party to life at night. Lets not forget the pool house, and matching paver stone driveway entrance. This outdoor living space has it all and then some. A very impressive space.
The water features include a raised heated spa, a large sun-shelf, a cozy corner, a boulder waterfall, water jet streams, and colored led night lights.
The fire feature includes a natural boulder fire pit which is both elemental and essential to make this space a well rounded outdoor experience.
A unique feature is the Tiki bar hut which just makes such a cool element for entertaining guests during parties.
Lastly, a convenient pool house makes this place stand out as an awesome pool project.
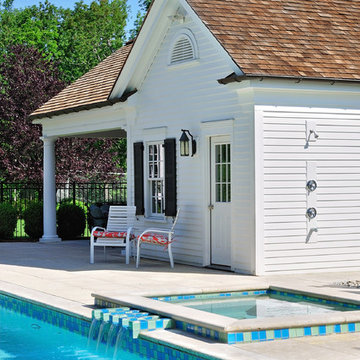
Idéer för stora vintage rektangulär träningspooler på baksidan av huset, med poolhus och marksten i betong
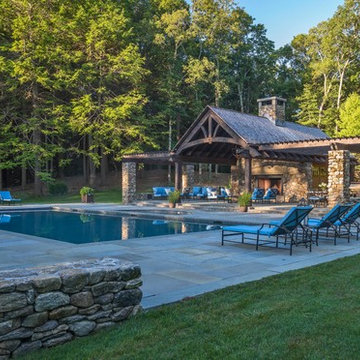
Richard Mandelkorn
Idéer för en stor rustik baddamm på baksidan av huset, med poolhus och marksten i betong
Idéer för en stor rustik baddamm på baksidan av huset, med poolhus och marksten i betong
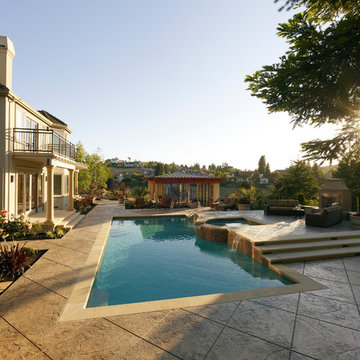
This beautiful backyard is the perfect outdoor retreat to relax your body and spirit; complete with swimming pool, vast entertainment space, outdoor kitchen area and something for everyone.
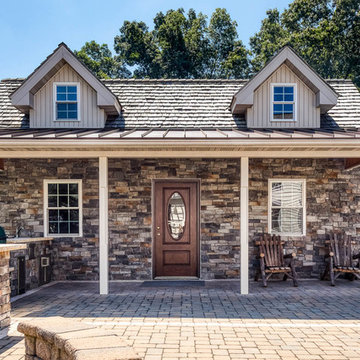
For this project, we were asked to create an outdoor living area around a newly-constructed pool.
We worked with the customer on the design, layout, and material selections. We constructed two decks: one with a vinyl pergola, and the other with a roof and screened-in porch. We installed Cambridge pavers around pool and walkways. We built custom seating walls and fire pit. Our team helped with selecting and installing planting beds and plants.
Closer to the pool we constructed a custom 16’x28’ pool house with a storage area, powder room, and finished entertaining area and loft area. The interior of finished area was lined with tongue-and-groove pine boards and custom trim. To complete the project, we installed aluminum fencing and designed and installed an outdoor kitchen. In the end, we helped this Berks County homeowner completely transform their backyard into a stunning outdoor living space.
1 451 foton på utomhusdesign, med poolhus och marksten i betong
1






