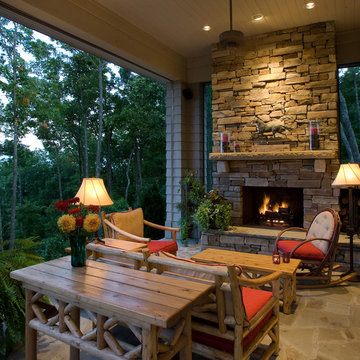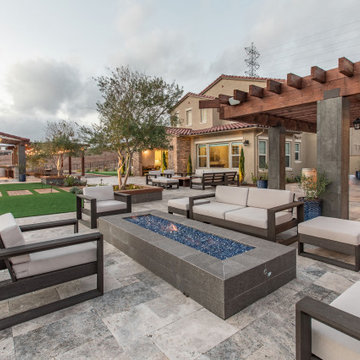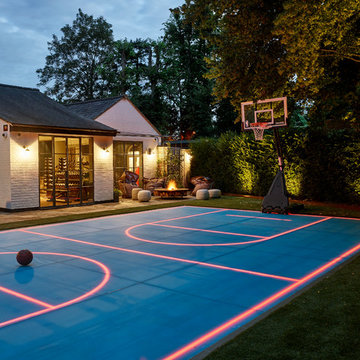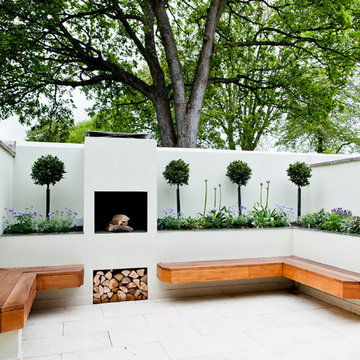16 319 foton på utomhusdesign, med en öppen spis och naturstensplattor
Sortera efter:
Budget
Sortera efter:Populärt i dag
1 - 20 av 16 319 foton
Artikel 1 av 3

Photo: Scott Pease
Exempel på en mellanstor modern uteplats på baksidan av huset, med en öppen spis, naturstensplattor och ett lusthus
Exempel på en mellanstor modern uteplats på baksidan av huset, med en öppen spis, naturstensplattor och ett lusthus

Inredning av en klassisk stor uteplats på baksidan av huset, med naturstensplattor och en öppen spis

Built-in custom polished concrete fire -pit with surrounding brick bench with a bluestone cap. Bluestone patio paving with slot of gray beach pebbles. Fire-pit has natural gas with an electric spark starter. Bench seating has a wood screen wall that includes lighting & supports vine growth.

Photo credit: www.parkscreative.com
Exempel på en stor klassisk uteplats på baksidan av huset, med en öppen spis och naturstensplattor
Exempel på en stor klassisk uteplats på baksidan av huset, med en öppen spis och naturstensplattor

Stone steppers lead to an irregular lannon stone fire pit area in this creekside backyard in Cedarburg, Wisconsin.
Westhauser Photography
Rustik inredning av en liten bakgård i delvis sol, med en öppen spis och naturstensplattor på sommaren
Rustik inredning av en liten bakgård i delvis sol, med en öppen spis och naturstensplattor på sommaren

Traditional Style Fire Feature - the Prescott Fire Pit - using Techo-Bloc's Prescott wall & Piedimonte cap.
Idéer för att renovera en mellanstor funkis uteplats på baksidan av huset, med en öppen spis och naturstensplattor
Idéer för att renovera en mellanstor funkis uteplats på baksidan av huset, med en öppen spis och naturstensplattor

Scott Amundson Photography
Inspiration för mellanstora klassiska verandor på baksidan av huset, med en öppen spis, naturstensplattor och takförlängning
Inspiration för mellanstora klassiska verandor på baksidan av huset, med en öppen spis, naturstensplattor och takförlängning

Wonderful outdoor living space, motorized Phantom screens open up to incredible mountain view. Woodburning masonry fireplace with real stacked stone veneer, stone mantle

Marion Brenner Photography
Bild på en stor funkis uteplats framför huset, med en öppen spis och naturstensplattor
Bild på en stor funkis uteplats framför huset, med en öppen spis och naturstensplattor

General Fireplace dimensions: 17'-4"H x 10'-6"W x 4'D
Fireplace material: Tennessee Field Stone cut to an ashlar pattern with Granite Hearth and Mantel
Kitchen dimensions: 5'4" in-between the columns, then around 12.75' along the back
Structure paint color is Pittsburgh Paints Sun Proof Exterior "Monterrey Grey"
Roof material: Standing seam copper
Terrace material: Full color Pennsylvania Bluestone veneer on a concrete slab

Bluestone Pavers, custom Teak Wood banquette with cement tile inlay, Bluestone firepit, custom outdoor kitchen with Teak Wood, concrete waterfall countertop with Teak surround.

Inredning av en modern liten uteplats på baksidan av huset, med en öppen spis, naturstensplattor och en pergola

Traditional Style Fire Feature - Techo-Bloc's Valencia Fire Pit.
Inspiration för stora klassiska uteplatser på baksidan av huset, med en öppen spis och naturstensplattor
Inspiration för stora klassiska uteplatser på baksidan av huset, med en öppen spis och naturstensplattor

Inspiration för en stor funkis gårdsplan, med en öppen spis och naturstensplattor

Idéer för att renovera en stor funkis uteplats på baksidan av huset, med en öppen spis, naturstensplattor och en pergola

Inredning av en rustik stor uteplats på baksidan av huset, med en öppen spis och naturstensplattor

Our clients wanted to create a backyard that would grow with their young family as well as with their extended family and friends. Entertaining was a huge priority! This family-focused backyard was designed to equally accommodate play and outdoor living/entertaining.
The outdoor living spaces needed to accommodate a large number of people – adults and kids. Urban Oasis designed a deck off the back door so that the kitchen could be 36” height, with a bar along the outside edge at 42” for overflow seating. The interior space is approximate 600 sf and accommodates both a large dining table and a comfortable couch and chair set. The fire pit patio includes a seat wall for overflow seating around the fire feature (which doubles as a retaining wall) with ample room for chairs.
The artificial turf lawn is spacious enough to accommodate a trampoline and other childhood favorites. Down the road, this area could be used for bocce or other lawn games. The concept is to leave all spaces large enough to be programmed in different ways as the family’s needs change.
A steep slope presents itself to the yard and is a focal point. Planting a variety of colors and textures mixed among a few key existing trees changed this eyesore into a beautifully planted amenity for the property.
Jimmy White Photography

Nick Smith Photography
Inspiration för en eklektisk trädgård, med en öppen spis och naturstensplattor
Inspiration för en eklektisk trädgård, med en öppen spis och naturstensplattor

Idéer för att renovera en liten funkis uteplats på baksidan av huset, med en öppen spis och naturstensplattor

Anice Hoachlander/Hoachlander-Davis Photography
Idéer för en stor rustik uteplats på baksidan av huset, med en öppen spis, takförlängning och naturstensplattor
Idéer för en stor rustik uteplats på baksidan av huset, med en öppen spis, takförlängning och naturstensplattor
16 319 foton på utomhusdesign, med en öppen spis och naturstensplattor
1





