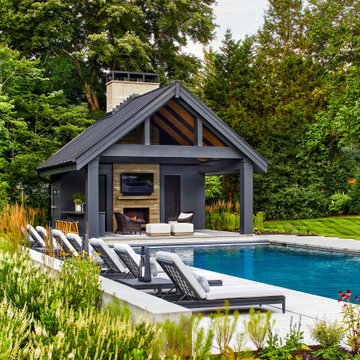Sortera efter:
Budget
Sortera efter:Populärt i dag
1 - 20 av 18 821 foton
Artikel 1 av 3

This stunning pool has an Antigua Pebble finish, tanning ledge and 5 bar seats. The L-shaped, open-air cabana houses an outdoor living room with a custom fire table, a large kitchen with stainless steel appliances including a sink, refrigerator, wine cooler and grill, a spacious dining and bar area with leathered granite counter tops and a spa like bathroom with an outdoor shower making it perfect for entertaining both small family cookouts and large parties.

We were contacted by a family named Pesek who lived near Memorial Drive on the West side of Houston. They lived in a stately home built in the late 1950’s. Many years back, they had contracted a local pool company to install an old lagoon-style pool, which they had since grown tired of. When they initially called us, they wanted to know if we could build them an outdoor room at the far end of the swimming pool. We scheduled a free consultation at a time convenient to them, and we drove out to their residence to take a look at the property.
After a quick survey of the back yard, rear of the home, and the swimming pool, we determined that building an outdoor room as an addition to their existing landscaping design would not bring them the results they expected. The pool was visibly dated with an early “70’s” look, which not only clashed with the late 50’s style of home architecture, but guaranteed an even greater clash with any modern-style outdoor room we constructed. Luckily for the Peseks, we offered an even better landscaping plan than the one they had hoped for.
We proposed the construction of a new outdoor room and an entirely new swimming pool. Both of these new structures would be built around the classical geometry of proportional right angles. This would allow a very modern design to compliment an older home, because basic geometric patterns are universal in many architectural designs used throughout history. In this case, both the swimming pool and the outdoor rooms were designed as interrelated quadrilateral forms with proportional right angles that created the illusion of lengthened distance and a sense of Classical elegance. This proved a perfect complement to a house that had originally been built as a symbolic emblem of a simpler, more rugged and absolute era.
Though reminiscent of classical design and complimentary to the conservative design of the home, the interior of the outdoor room was ultra-modern in its array of comfort and convenience. The Peseks felt this would be a great place to hold birthday parties for their child. With this new outdoor room, the Peseks could take the party outside at any time of day or night, and at any time of year. We also built the structure to be fully functional as an outdoor kitchen as well as an outdoor entertainment area. There was a smoker, a refrigerator, an ice maker, and a water heater—all intended to eliminate any need to return to the house once the party began. Seating and entertainment systems were also added to provide state of the art fun for adults and children alike. We installed a flat-screen plasma TV, and we wired it for cable.
The swimming pool was built between the outdoor room and the rear entrance to the house. We got rid of the old lagoon-pool design which geometrically clashed with the right angles of the house and outdoor room. We then had a completely new pool built, in the shape of a rectangle, with a rather innovative coping design.
We showcased the pool with a coping that rose perpendicular to the ground out of the stone patio surface. This reinforced our blend of contemporary look with classical right angles. We saved the client an enormous amount of money on travertine by setting the coping so that it does not overhang with the tile. Because the ground between the house and the outdoor room gradually dropped in grade, we used the natural slope of the ground to create another perpendicular right angle at the end of the pool. Here, we installed a waterfall which spilled over into a heated spa. Although the spa was fed from within itself, it was built to look as though water was coming from within the pool.
The ultimate result of all of this is a new sense of visual “ebb and flow,” so to speak. When Mr. Pesek sits in his couch facing his house, the earth appears to rise up first into an illuminated pool which leads the way up the steps to his home. When he sits in his spa facing the other direction, the earth rises up like a doorway to his outdoor room, where he can comfortably relax in the water while he watches TV. For more the 20 years Exterior Worlds has specialized in servicing many of Houston's fine neighborhoods.
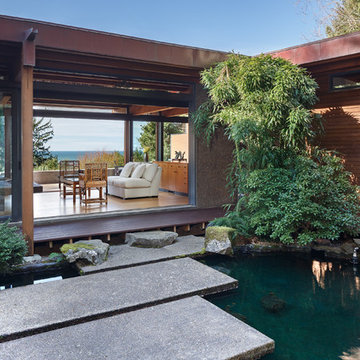
Idéer för att renovera en stor orientalisk trädgård i delvis sol på våren, med en damm och marksten i betong

This steel and wood covered patio makes for a great outdoor living and dining area overlooking the pool There is also a pool cabana with a fireplace and a TV for lounging poolside.
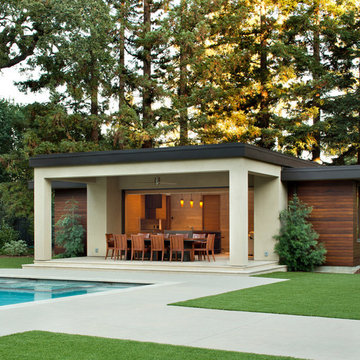
Bernard Andre'
Foto på en stor funkis träningspool på baksidan av huset, med poolhus och stämplad betong
Foto på en stor funkis träningspool på baksidan av huset, med poolhus och stämplad betong

Idéer för att renovera en stor vintage rektangulär träningspool på baksidan av huset, med poolhus och marksten i tegel
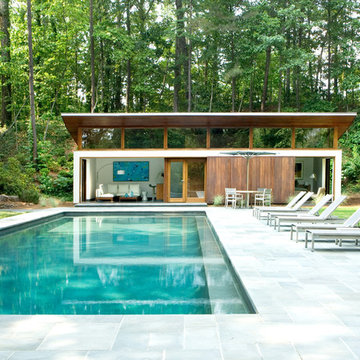
South view of pool and guest house. Erica George Dines Photography
Idéer för stora funkis rektangulär baddammar på baksidan av huset, med poolhus och naturstensplattor
Idéer för stora funkis rektangulär baddammar på baksidan av huset, med poolhus och naturstensplattor

A new pool house structure for a young family, featuring a space for family gatherings and entertaining. The highlight of the structure is the featured 2 sliding glass walls, which opens the structure directly to the adjacent pool deck. The space also features a fireplace, indoor kitchen, and bar seating with additional flip-up windows.

Ryan Gamma Photography
Exempel på en modern rektangulär pool på baksidan av huset, med poolhus och betongplatta
Exempel på en modern rektangulär pool på baksidan av huset, med poolhus och betongplatta
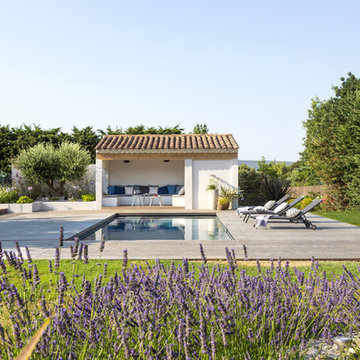
Medelhavsstil inredning av en mellanstor rektangulär träningspool på baksidan av huset, med poolhus och trädäck
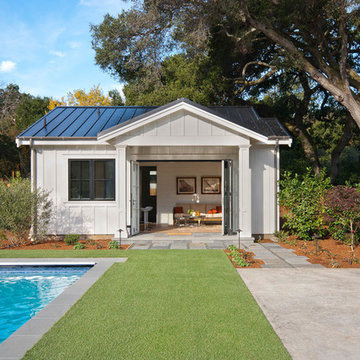
Idéer för en mellanstor lantlig träningspool på baksidan av huset, med poolhus och betongplatta

Photo: Narayanan Narayanan, Andrew Petrich
Foto på en mellanstor funkis träningspool på baksidan av huset, med trädäck och poolhus
Foto på en mellanstor funkis träningspool på baksidan av huset, med trädäck och poolhus
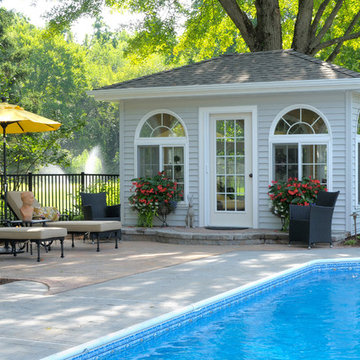
Inspiration för en stor vintage anpassad pool på baksidan av huset, med poolhus och marksten i betong
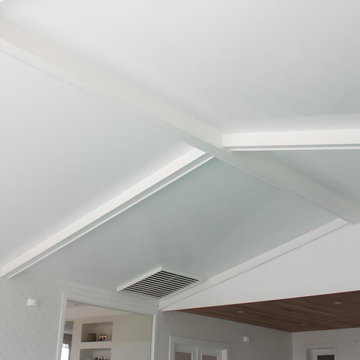
Harper Homes in Hanover, Ontario installed 12-foot Trusscore Wall&CeilingBoard panels on the ceiling of this 1,200 square foot indoor swimming pool.
Idéer för att renovera en stor nordisk inomhus, rektangulär ovanmarkspool, med poolhus och stämplad betong
Idéer för att renovera en stor nordisk inomhus, rektangulär ovanmarkspool, med poolhus och stämplad betong
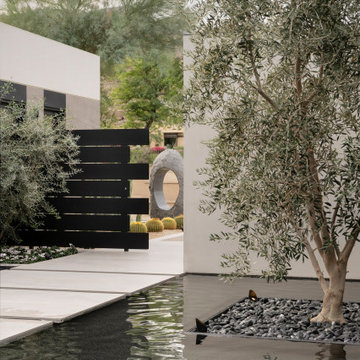
Bighorn Palm Desert luxury home modern entrance landscape design. Photo by William MacCollum.
Inredning av en modern stor formell trädgård i full sol framför huset, med en damm och grus
Inredning av en modern stor formell trädgård i full sol framför huset, med en damm och grus
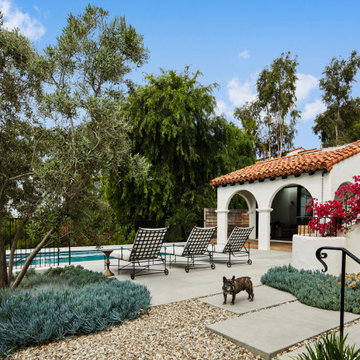
Rear yard patio with hillside swimming pool and pool house
Inredning av en medelhavsstil stor rektangulär träningspool på baksidan av huset, med marksten i betong och poolhus
Inredning av en medelhavsstil stor rektangulär träningspool på baksidan av huset, med marksten i betong och poolhus
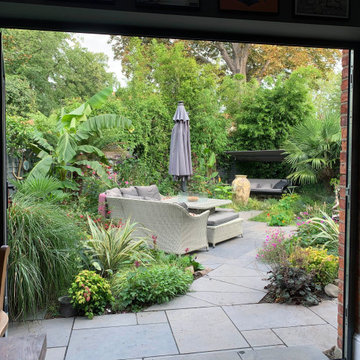
Tropical themed garden in West London -- view from inside the house. Showing comfy outdoor seating surrounded by lush planting including bamboo, tree ferns, phormiums and grasses.
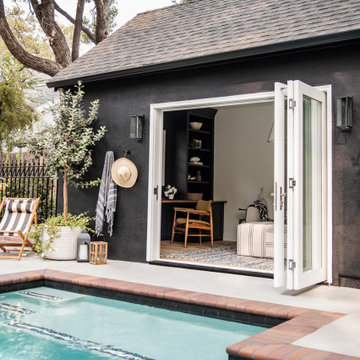
Edge of the textured pool leads right up to the sliding doors of pool house, which can be used as a guest house!
Idéer för en liten pool på baksidan av huset, med poolhus och marksten i betong
Idéer för en liten pool på baksidan av huset, med poolhus och marksten i betong
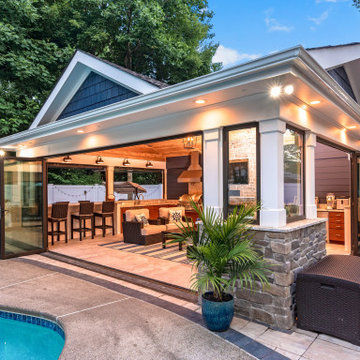
A new pool house structure for a young family, featuring a space for family gatherings and entertaining. The highlight of the structure is the featured 2 sliding glass walls, which opens the structure directly to the adjacent pool deck. The space also features a fireplace, indoor kitchen, and bar seating with additional flip-up windows.
18 821 foton på utomhusdesign, med poolhus och en damm
1






