13 foton på utomhusdesign, med kakelplattor och räcke i flera material
Sortera efter:
Budget
Sortera efter:Populärt i dag
1 - 13 av 13 foton
Artikel 1 av 3
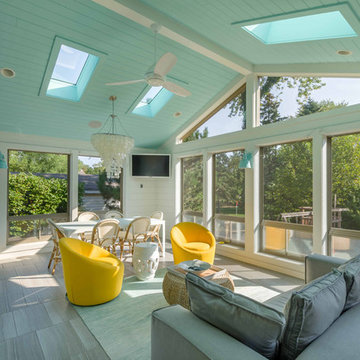
This home, only a few years old, was beautiful inside, but had nowhere to enjoy the outdoors. This project included adding a large screened porch, with windows that slide down and stack to provide full screens above. The home's existing brick exterior walls were painted white to brighten the room, and skylights were added. The robin's egg blue ceiling and matching industrial wall sconces, along with the bright yellow accent chairs, provide a bright and cheery atmosphere in this new outdoor living space. A door leads out to to deck stairs down to the new patio with seating and fire pit.
Project photography by Kmiecik Imagery.
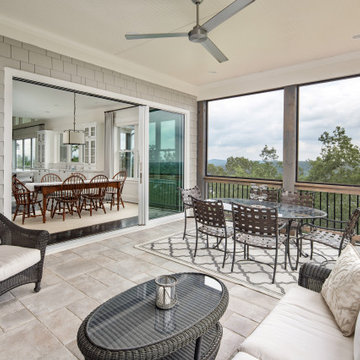
Lovely screened porch for entertaining or enjoying a book. Overlooking Lake Allatoona and the North Georgia Mountains.
Inredning av en klassisk mellanstor innätad veranda längs med huset, med kakelplattor, takförlängning och räcke i flera material
Inredning av en klassisk mellanstor innätad veranda längs med huset, med kakelplattor, takförlängning och räcke i flera material
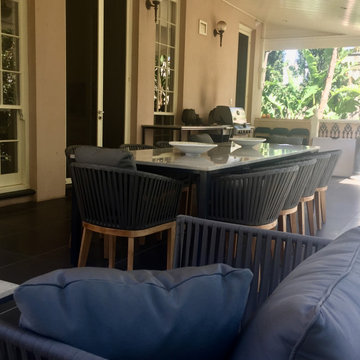
This outdoor entertaining area required some custom touches such as the prep bench table by the bbq and this extra large dining table - both with powdercoated frames and corian stone-look tops.
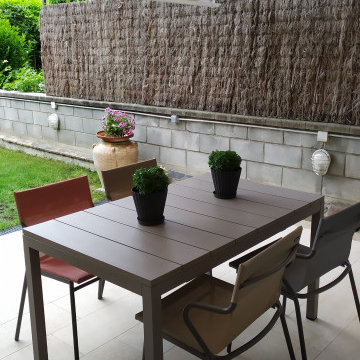
Selección de mobiliario exterior para terraza en Vic. Selección de sillas del fabricante LAFUMA en diferentes colores combinado con mesa de exterior extensible de Nardi Outdoor.
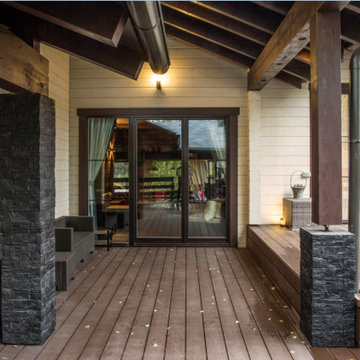
Большая веранда с жаровней и кухней для больших и малых застолий.
Bild på en stor rustik veranda på baksidan av huset, med kakelplattor, takförlängning och räcke i flera material
Bild på en stor rustik veranda på baksidan av huset, med kakelplattor, takförlängning och räcke i flera material
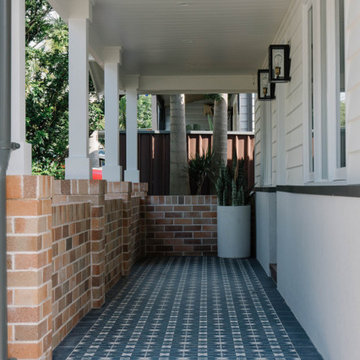
Inredning av en modern veranda framför huset, med kakelplattor, takförlängning och räcke i flera material
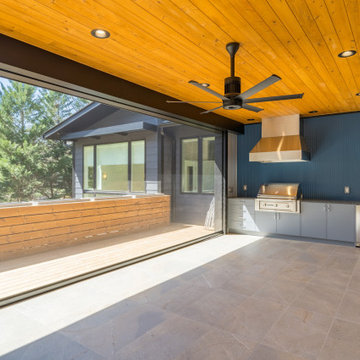
Foto på en funkis veranda på baksidan av huset, med utekök, kakelplattor och räcke i flera material
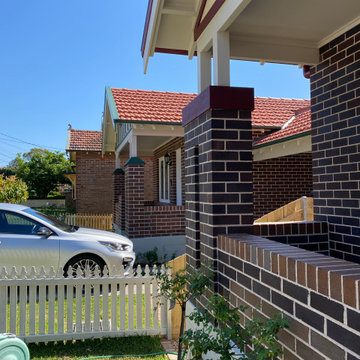
Front veranda recessed under gables, a new pair of traditional federation houses infill to a Heritage conservation area
Inspiration för klassiska verandor framför huset, med kakelplattor och räcke i flera material
Inspiration för klassiska verandor framför huset, med kakelplattor och räcke i flera material
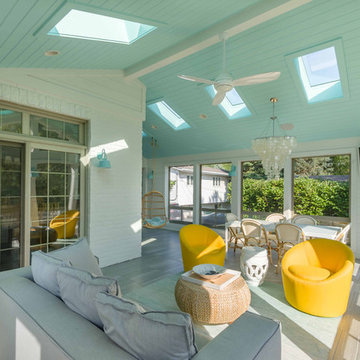
This home, only a few years old, was beautiful inside, but had nowhere to enjoy the outdoors. This project included adding a large screened porch, with windows that slide down and stack to provide full screens above. The home's existing brick exterior walls were painted white to brighten the room, and skylights were added. The robin's egg blue ceiling and matching industrial wall sconces, along with the bright yellow accent chairs, provide a bright and cheery atmosphere in this new outdoor living space. A door leads out to to deck stairs down to the new patio with seating and fire pit.
Project photography by Kmiecik Imagery.
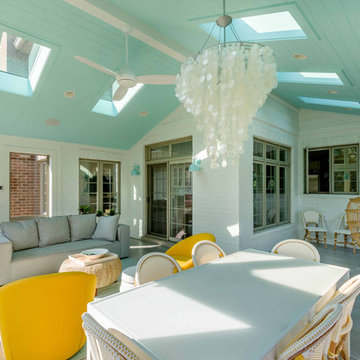
This home, only a few years old, was beautiful inside, but had nowhere to enjoy the outdoors. This project included adding a large screened porch, with windows that slide down and stack to provide full screens above. The home's existing brick exterior walls were painted white to brighten the room, and skylights were added. The robin's egg blue ceiling and matching industrial wall sconces, along with the bright yellow accent chairs, provide a bright and cheery atmosphere in this new outdoor living space. A door leads out to to deck stairs down to the new patio with seating and fire pit.
Project photography by Kmiecik Imagery.
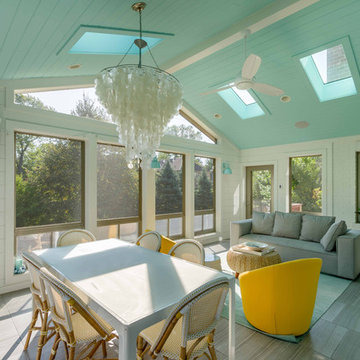
This home, only a few years old, was beautiful inside, but had nowhere to enjoy the outdoors. This project included adding a large screened porch, with windows that slide down and stack to provide full screens above. The home's existing brick exterior walls were painted white to brighten the room, and skylights were added. The robin's egg blue ceiling and matching industrial wall sconces, along with the bright yellow accent chairs, provide a bright and cheery atmosphere in this new outdoor living space. A door leads out to to deck stairs down to the new patio with seating and fire pit.
Project photography by Kmiecik Imagery.
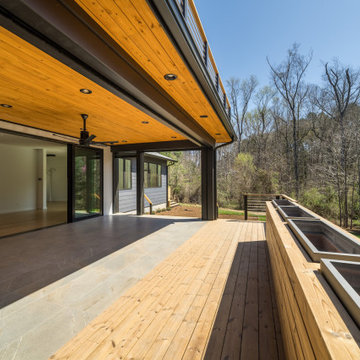
Idéer för funkis verandor på baksidan av huset, med utekök, kakelplattor och räcke i flera material
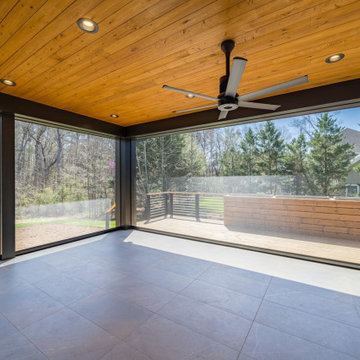
Inspiration för en funkis veranda på baksidan av huset, med utekök, kakelplattor och räcke i flera material
13 foton på utomhusdesign, med kakelplattor och räcke i flera material
1





