74 foton på utomhusdesign, med naturstensplattor och räcke i metall
Sortera efter:
Budget
Sortera efter:Populärt i dag
1 - 20 av 74 foton
Artikel 1 av 3
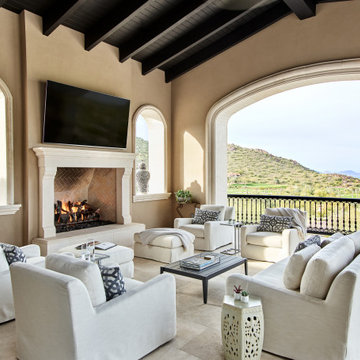
Elegantly attired, this spacious outdoor terrace offers 180-degree views through beautifully arched openings. A brick fireplace with cast-stone surround warms the space on cool nights.
Project Details // Sublime Sanctuary
Upper Canyon, Silverleaf Golf Club
Scottsdale, Arizona
Architecture: Drewett Works
Builder: American First Builders
Interior Designer: Michele Lundstedt
Landscape architecture: Greey | Pickett
Photography: Werner Segarra
https://www.drewettworks.com/sublime-sanctuary/

Idéer för mycket stora funkis verandor på baksidan av huset, med naturstensplattor, takförlängning och räcke i metall
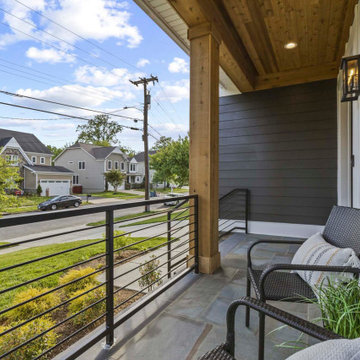
Idéer för amerikanska verandor framför huset, med naturstensplattor och räcke i metall
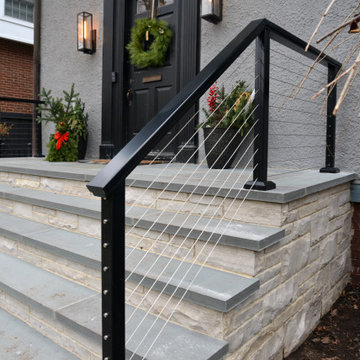
A small entry stone staircase was removed to create a more welcoming entrance.
Modern inredning av en stor veranda framför huset, med naturstensplattor och räcke i metall
Modern inredning av en stor veranda framför huset, med naturstensplattor och räcke i metall

Exempel på en stor klassisk innätad veranda på baksidan av huset, med naturstensplattor, takförlängning och räcke i metall
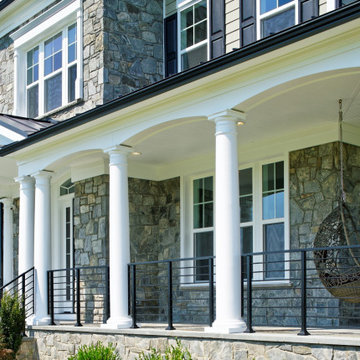
Luxurious front porch with ample space and hanging swing to enjoy idyllic views of a spacious front yard.
Foto på en mycket stor vintage veranda framför huset, med naturstensplattor, takförlängning och räcke i metall
Foto på en mycket stor vintage veranda framför huset, med naturstensplattor, takförlängning och räcke i metall
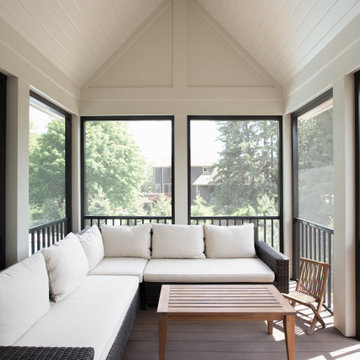
Idéer för en mellanstor klassisk innätad veranda på baksidan av huset, med naturstensplattor, takförlängning och räcke i metall
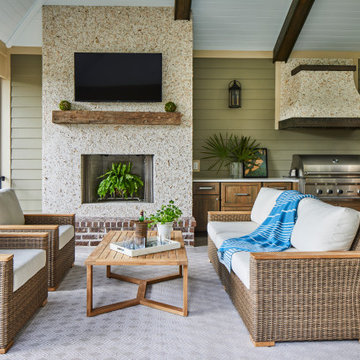
The screened in porch is located just off the dining area. It has seperate doors leading out to the elevated pool deck. The porch has a masonry wood burning fireplace, outside cook area with built in grill and an adjoining pool bath. We vaulted the ceiling to allow the space to feel open and voluminous. We create a sitting and dining area so the porch can be enjoyed all times of the day and year round.
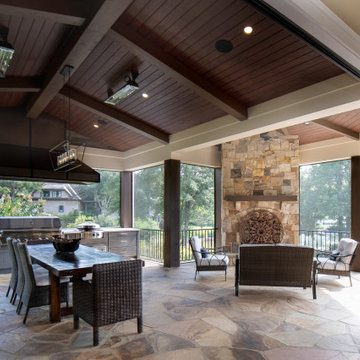
Weidmann & Associates, Inc., Roswell, Georgia, 2022 Regional CotY Award Winner, Residential Exterior Over $200,000
Bild på en stor rustik veranda på baksidan av huset, med utekök, naturstensplattor, räcke i metall och takförlängning
Bild på en stor rustik veranda på baksidan av huset, med utekök, naturstensplattor, räcke i metall och takförlängning
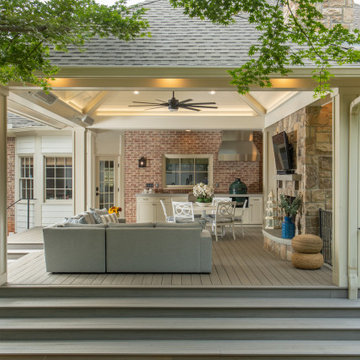
Backyard Outdoor Living Pavilion with outdoor grill, stone fireplace surround, vaulted bead board and boxed beam ceiling, shed dormer, skylights, deck and patio.
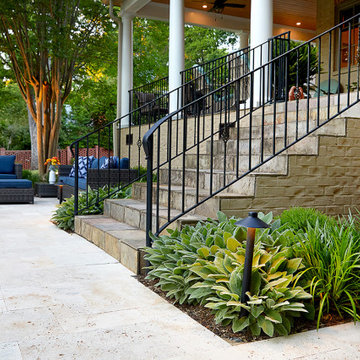
landscape, pathlights, outdoor living,
Inspiration för 50 tals verandor, med naturstensplattor och räcke i metall
Inspiration för 50 tals verandor, med naturstensplattor och räcke i metall
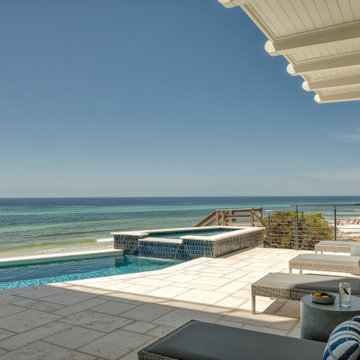
Exempel på en stor maritim veranda på baksidan av huset, med naturstensplattor, takförlängning och räcke i metall
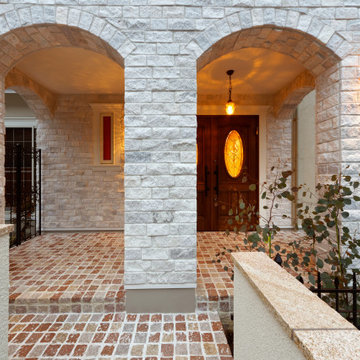
正面に2連アーチの玄関ポーチ
Klassisk inredning av en veranda framför huset, med naturstensplattor och räcke i metall
Klassisk inredning av en veranda framför huset, med naturstensplattor och räcke i metall
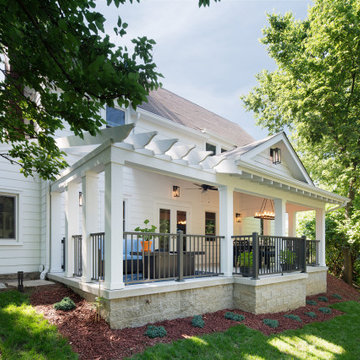
The Cleary Company, Columbus, Ohio, 2022 Regional CotY Award Winner, Residential Exterior $50,000 to $100,000
Exempel på en mellanstor klassisk veranda framför huset, med naturstensplattor, takförlängning och räcke i metall
Exempel på en mellanstor klassisk veranda framför huset, med naturstensplattor, takförlängning och räcke i metall
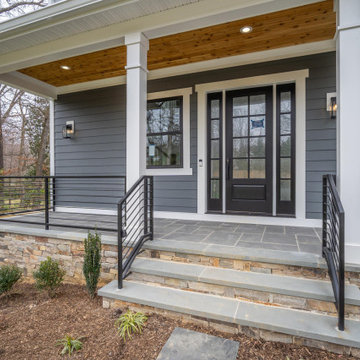
Inspiration för amerikanska verandor, med naturstensplattor, markiser och räcke i metall
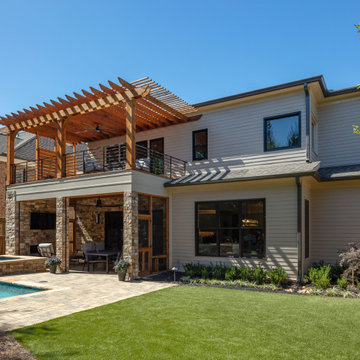
This contemporary backyard oasis offers our clients indoor-outdoor living for year-round relaxation and entertaining. The custom rectilinear swimming pool and stacked stone raised spa were designed to maximize the tight lot coverage restrictions while the cascading waterfalls and natural stone water feature add tranquility to the space. Panoramic doors create a beautiful transition between the interior and exterior spaces allowing for more entertaining options and increased natural light. The covered porch features retractable screens, ceiling-mounted infrared heaters, T&G ceiling and a stacked stone fireplace while a custom black iron spiral staircase leads you to the upper deck and modern style pergola offering you additional lounge seating and a stunning view of this private in-town sanctuary.
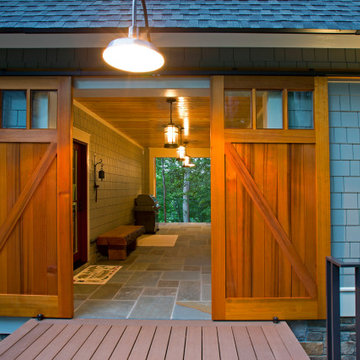
Inspiration för små verandor, med naturstensplattor, takförlängning och räcke i metall
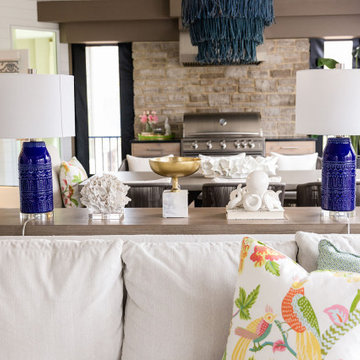
Idéer för mellanstora vintage innätade verandor på baksidan av huset, med naturstensplattor, takförlängning och räcke i metall
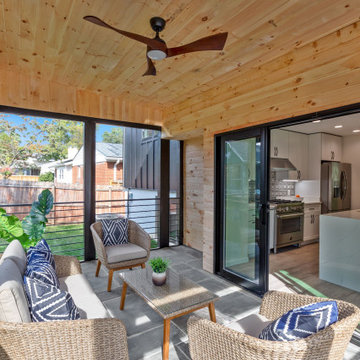
We created a screened porch just off of the kitchen to continue the living space. This room offers a full wall of 117” sliding glass 4 panel doors which opens to a living space with shiplap ceilings, top wall trim, wrought iron chair/handrails and a teak wood modern ceiling fan. We also flooring made of Pennsylvania Blue Stone which opens to a stoned patio complete with screened doors featuring a large doggy door.
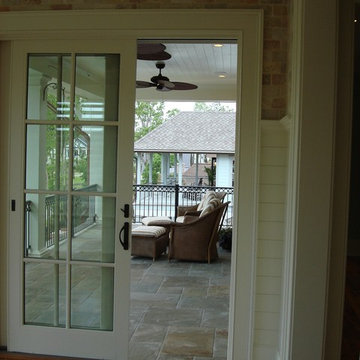
Tripp Smith
Idéer för att renovera en mellanstor maritim veranda på baksidan av huset, med utekrukor, naturstensplattor, takförlängning och räcke i metall
Idéer för att renovera en mellanstor maritim veranda på baksidan av huset, med utekrukor, naturstensplattor, takförlängning och räcke i metall
74 foton på utomhusdesign, med naturstensplattor och räcke i metall
1





