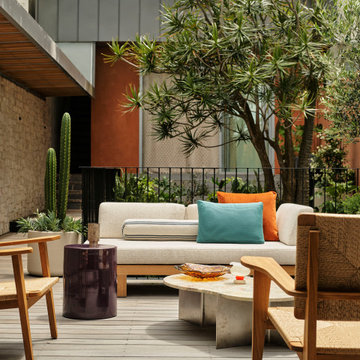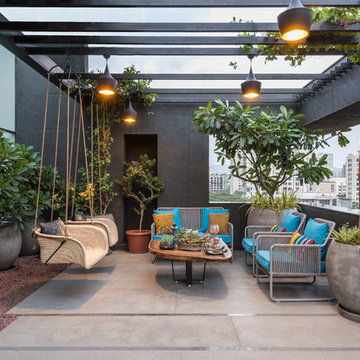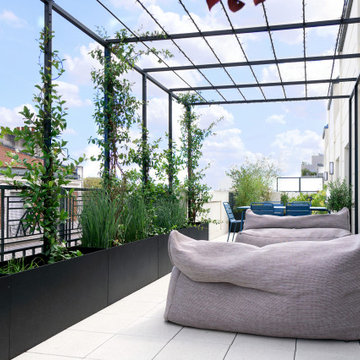Sortera efter:
Budget
Sortera efter:Populärt i dag
1 - 20 av 7 176 foton
Artikel 1 av 3
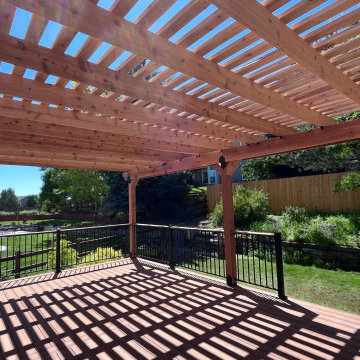
This image showcases a beautiful custom-built cedar pergola attached to a home in Colorado, expertly crafted by Freedom Contractors. The pergola’s natural wood structure casts an elegant pattern of shadows onto the brand new composite decking below, offering a perfect blend of aesthetics and durability. The decking’s rich color complements the warm tones of the cedar, creating an inviting outdoor space that promises low maintenance and high enjoyment. The pergola seamlessly integrates with the home’s architecture, while the surrounding lush garden and the sturdy black railing ensure safety and privacy. This outdoor addition by Freedom Contractors not only enhances the home's charm but also serves as a testament to their dedication to quality and craftsmanship.
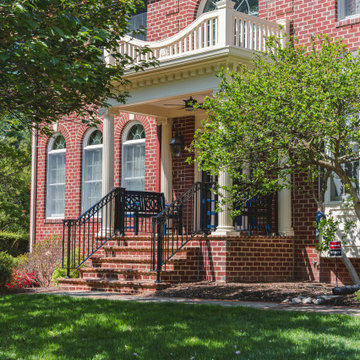
FineCraft Contractors, Inc.
Idéer för mellanstora vintage verandor framför huset, med marksten i tegel, takförlängning och räcke i metall
Idéer för mellanstora vintage verandor framför huset, med marksten i tegel, takförlängning och räcke i metall
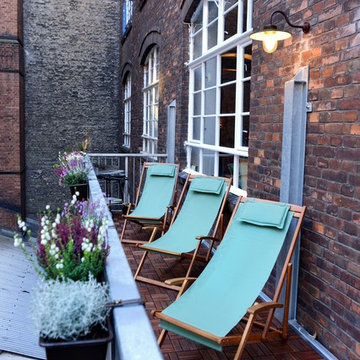
Inspiration för en liten funkis balkong, med räcke i metall och utekrukor
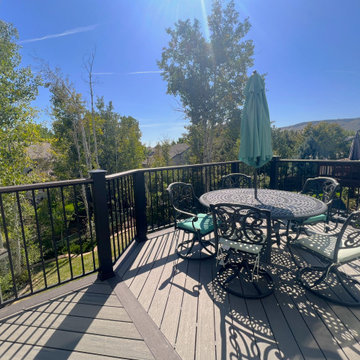
This Arvada, Colorado, outdoor living space has given this family of 5 a space to enjoy the sunny Colorado days as a family and with family and friends! This deck was a hazard waiting to happen & it was too small for both a sitting area and dining area. After meeting with the family and discussing their needs and budget we designed an expanded composite deck by Timbertech/Azek in the color maple and Dark Hickory for the stair treads and picture framing. Our design team also adjusted the footprint of the old staircase to be to code after researching the requirements for the lot. As you can see from the pictures their view never looked so great!
Looking for an Arvada or Greater Denver deck builder to create your dream outdoor living design? Put your trust in the design-builders at Archadeck of Greater Denver and the Foothills today.
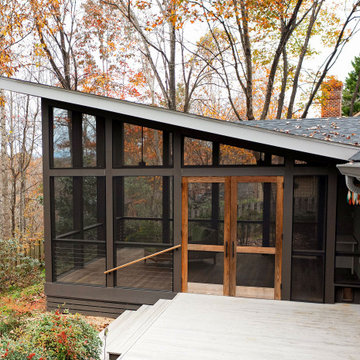
To take advantage of this unique site, they worked with Alloy to design and build an airy space with very little to interrupt their view of the trees and sky. The roof is angled up to maximize the view and the high walls are screened from floor to ceiling. There is a continuous flow from the house, to the porch, to the deck, to the trails.
The backyard view is no longer like a picture in a window frame. We created a porch that is a place to sit among the trees.
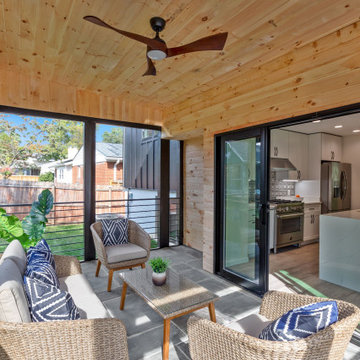
We created a screened porch just off of the kitchen to continue the living space. This room offers a full wall of 117” sliding glass 4 panel doors which opens to a living space with shiplap ceilings, top wall trim, wrought iron chair/handrails and a teak wood modern ceiling fan. We also flooring made of Pennsylvania Blue Stone which opens to a stoned patio complete with screened doors featuring a large doggy door.
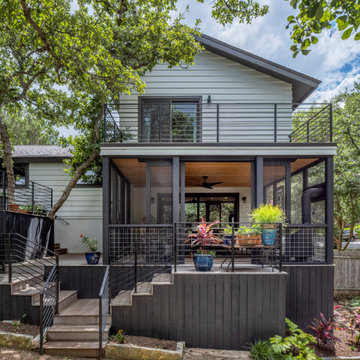
A screened porch was added to the downstairs lounge area, with a primary bedroom patio above.
Idéer för att renovera en mellanstor funkis innätad veranda på baksidan av huset, med takförlängning och räcke i metall
Idéer för att renovera en mellanstor funkis innätad veranda på baksidan av huset, med takförlängning och räcke i metall
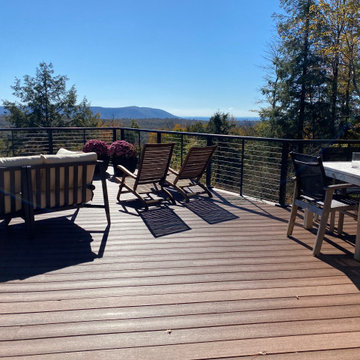
Elevated back deck and side deck with DesignRail® and CableRail. Frame in Matte Black, rectangular top rail. Installed by Jim Vest Design and Build.
Bild på en mellanstor rustik terrass på baksidan av huset, med räcke i metall
Bild på en mellanstor rustik terrass på baksidan av huset, med räcke i metall
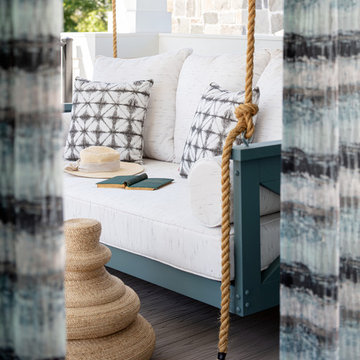
This is a sliver of the view of the balcony off the master suite on the second story. It has a gorgeous swinging daybed to lounge in while you overlook the pool below.
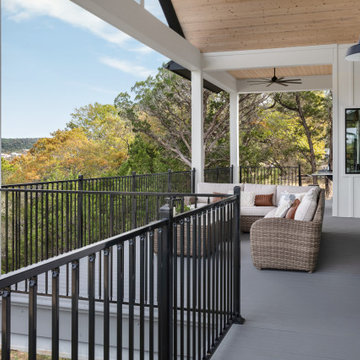
Inredning av en modern mellanstor terrass på baksidan av huset, med utekök, takförlängning och räcke i metall
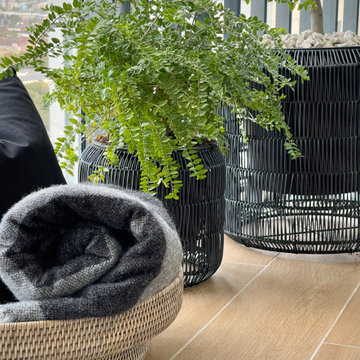
Our balcony idea was to turn unused winter balcony with the stunning view over the London, into a fully functional room, that can be use in multiply ways, for work, evening drinks, or for a morning coffee.
This balcony design induces all year green plants, accent lighting, outdoor rug and furniture that can not only withstand sun exposure, but also give the balcony real home feel.
We used contemporary style in the balcony design to match the minimlaistic city architecture of the building.
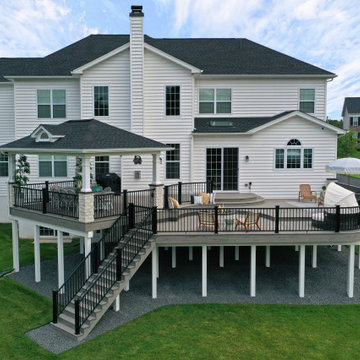
This beautiful multi leveled deck was created to have distinct and functional spaces. From the covered pavilion dining area to the walled-off privacy to the circular fire pit, this project displays a myriad of unique styles and characters.
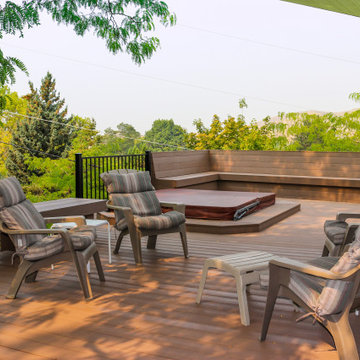
This recently completed Trex deck features custom bench seating, sunken in hot tub design and custom railing. These homeowners will be enjoying their new outdoor space for many years to come!

Inspiration för en mycket stor vintage innätad veranda på baksidan av huset, med trädäck, takförlängning och räcke i metall
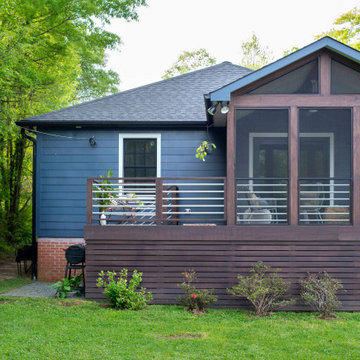
Inspiration för små moderna innätade verandor på baksidan av huset, med takförlängning och räcke i metall
7 176 foton på utomhusdesign, med räcke i metall
1






