Sortera efter:
Budget
Sortera efter:Populärt i dag
1 - 20 av 2 464 foton
Artikel 1 av 3
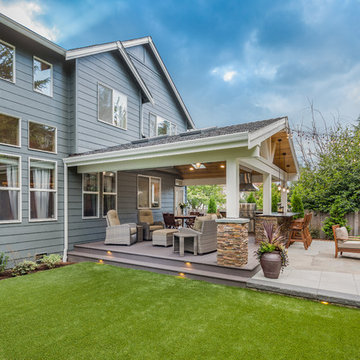
Our clients wanted to create a backyard that would grow with their young family as well as with their extended family and friends. Entertaining was a huge priority! This family-focused backyard was designed to equally accommodate play and outdoor living/entertaining.
The outdoor living spaces needed to accommodate a large number of people – adults and kids. Urban Oasis designed a deck off the back door so that the kitchen could be 36” height, with a bar along the outside edge at 42” for overflow seating. The interior space is approximate 600 sf and accommodates both a large dining table and a comfortable couch and chair set. The fire pit patio includes a seat wall for overflow seating around the fire feature (which doubles as a retaining wall) with ample room for chairs.
The artificial turf lawn is spacious enough to accommodate a trampoline and other childhood favorites. Down the road, this area could be used for bocce or other lawn games. The concept is to leave all spaces large enough to be programmed in different ways as the family’s needs change.
A steep slope presents itself to the yard and is a focal point. Planting a variety of colors and textures mixed among a few key existing trees changed this eyesore into a beautifully planted amenity for the property.
Jimmy White Photography
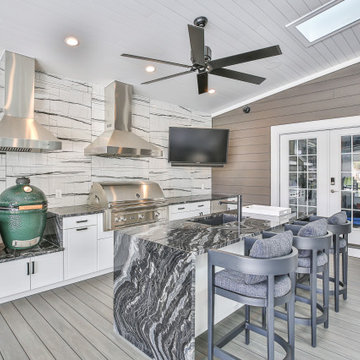
Inredning av en klassisk uteplats på baksidan av huset, med utekök, trädäck och takförlängning
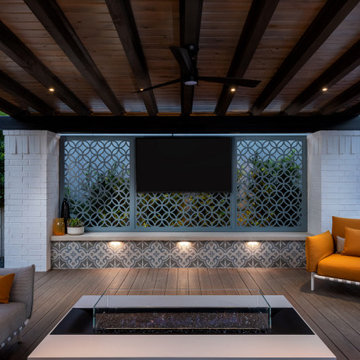
Inspiration för mellanstora moderna uteplatser på baksidan av huset, med utekök, trädäck och markiser
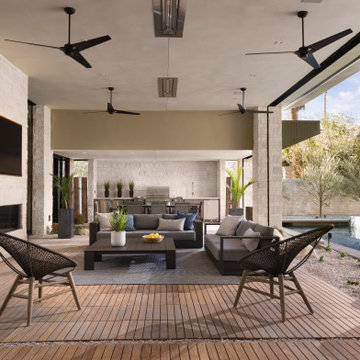
This beautiful outdoor living space flows out from both the kitchen and the interior living space. Spacious dining adjacent to a full outdoor kitchen with gas grill, beer tap, under mount sink, refrigeration and storage cabinetry.
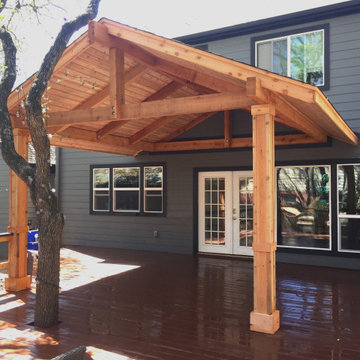
Solid Cedar Patio Cover with Tongue & Groove Ceiling and recessed can lighting.
Bild på en mellanstor amerikansk uteplats på baksidan av huset, med utekök, trädäck och ett lusthus
Bild på en mellanstor amerikansk uteplats på baksidan av huset, med utekök, trädäck och ett lusthus
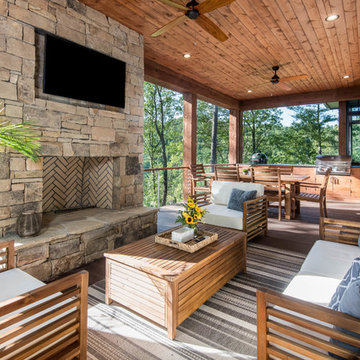
Inspiration för mellanstora rustika uteplatser på baksidan av huset, med utekök, trädäck och takförlängning
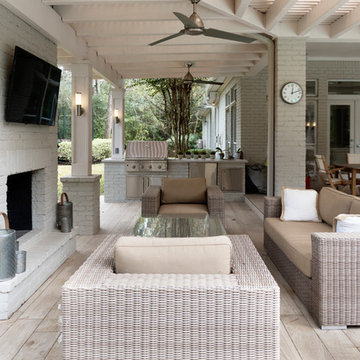
Idéer för att renovera en stor funkis uteplats på baksidan av huset, med utekök, trädäck och takförlängning
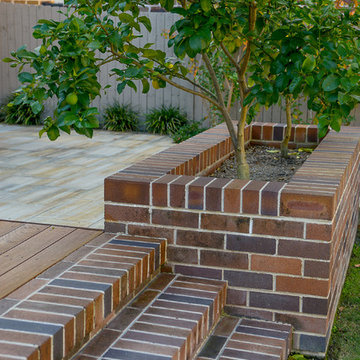
Inspiration för mellanstora moderna uteplatser på baksidan av huset, med utekök, trädäck och takförlängning
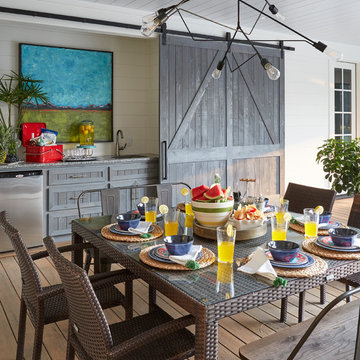
Mike Kaskel
Foto på en lantlig veranda, med utekök, trädäck och takförlängning
Foto på en lantlig veranda, med utekök, trädäck och takförlängning
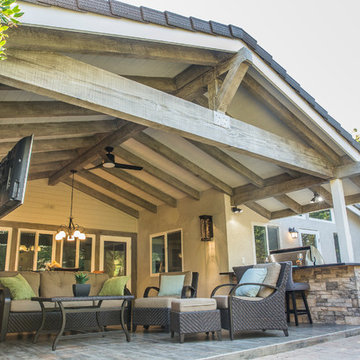
Idéer för mellanstora vintage uteplatser på baksidan av huset, med utekök, trädäck och takförlängning

Mangaris wood privacy screen with changing widths to add interest. Porch wood screen blocks barbeque from deck patio view.
Photo by Katrina Coombs
Inredning av en modern mellanstor uteplats på baksidan av huset, med utekök, trädäck och en pergola
Inredning av en modern mellanstor uteplats på baksidan av huset, med utekök, trädäck och en pergola
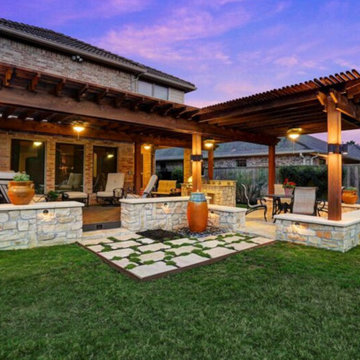
We wanted to create a natural outdoor living space with elevation change and an open feel.
The first time we met they wanted to add a small kitchen and a 200 square foot pergola to the existing concrete. This beautifully evolved into what we eventually built. By adding an elevated deck to the left of the structure it created the perfect opportunity to elevate the sitting walls.
Whether you’re sitting on the deck or over by the travertine the sitting wall is the exact same distance off of the floor. By creating a seamless transition from one space to the other no matter where you are, you're always a part of
the party. A 650 square foot cedar pergola, 92 feet of stone sitting walls, travertine flooring, composite decking and summer kitchen. With plenty of accent lighting this space lights up and highlights all of the natural materials.
Appliances: Fire Magic Diamond Echelon series 660
Pergola: Solid Cedar
Flooring: Travertine Flooring/ Composite decking
Stone: Rattle Snake with 2.25” Cream limestone capping
Photo Credit: TK Images
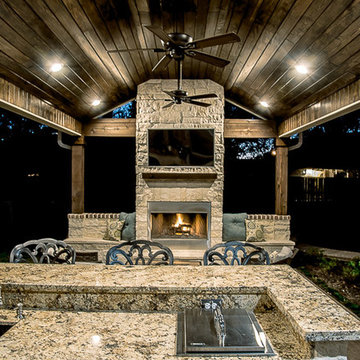
Kyle Fidel
Klassisk inredning av en stor uteplats på baksidan av huset, med utekök, trädäck och takförlängning
Klassisk inredning av en stor uteplats på baksidan av huset, med utekök, trädäck och takförlängning
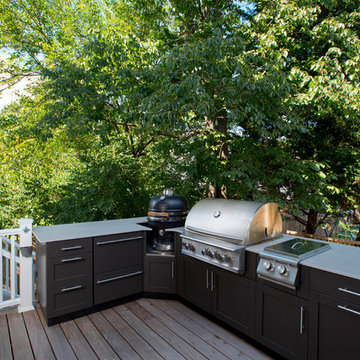
Michael Ventura
Inspiration för en stor vintage veranda på baksidan av huset, med trädäck, takförlängning och utekök
Inspiration för en stor vintage veranda på baksidan av huset, med trädäck, takförlängning och utekök
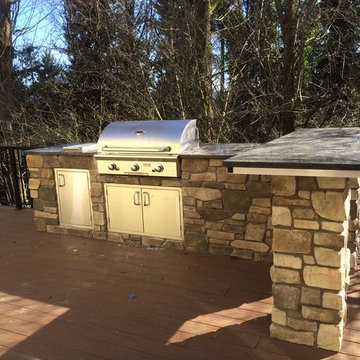
Cory DuPuy - Seattle Sales
Inspiration för klassiska uteplatser på baksidan av huset, med utekök och trädäck
Inspiration för klassiska uteplatser på baksidan av huset, med utekök och trädäck
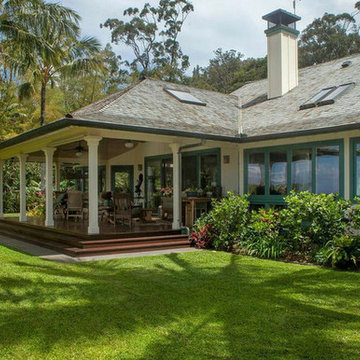
Fabulous Outdoor Living Space
Inspiration för mellanstora klassiska uteplatser på baksidan av huset, med utekök, trädäck och takförlängning
Inspiration för mellanstora klassiska uteplatser på baksidan av huset, med utekök, trädäck och takförlängning
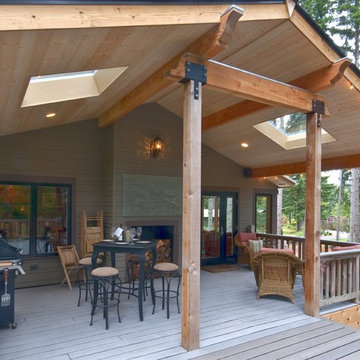
The second level deck was originally much smaller but with the addition of an overhang and an extension of the deck, the clients find more time to spend outside enjoying it.
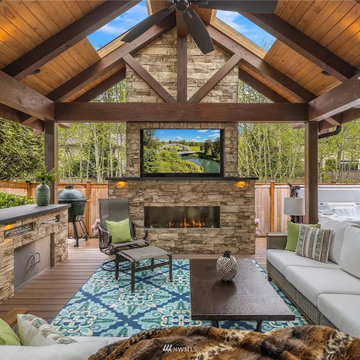
Idéer för att renovera en mellanstor amerikansk uteplats på baksidan av huset, med utekök, trädäck och ett lusthus
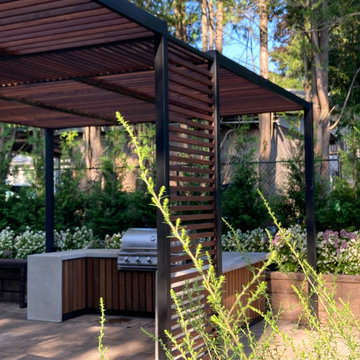
Bild på en stor funkis uteplats på baksidan av huset, med utekök, trädäck och en pergola
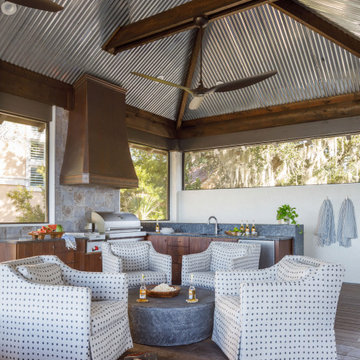
Photo: Jessie Preza Photography
Bild på en mycket stor medelhavsstil veranda på baksidan av huset, med utekök, trädäck och takförlängning
Bild på en mycket stor medelhavsstil veranda på baksidan av huset, med utekök, trädäck och takförlängning
2 464 foton på utomhusdesign, med utekök och trädäck
1





