10 990 foton på utomhusdesign, med utekök och naturstensplattor
Sortera efter:Populärt i dag
21 - 40 av 10 990 foton
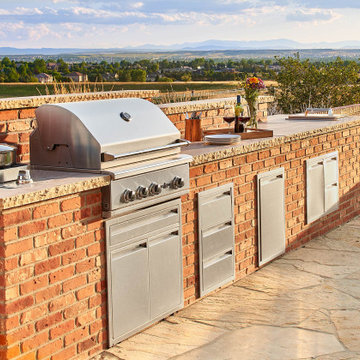
Inspiration för mellanstora lantliga uteplatser på baksidan av huset, med utekök och naturstensplattor

Bild på en stor vintage uteplats på baksidan av huset, med utekök, naturstensplattor och ett lusthus
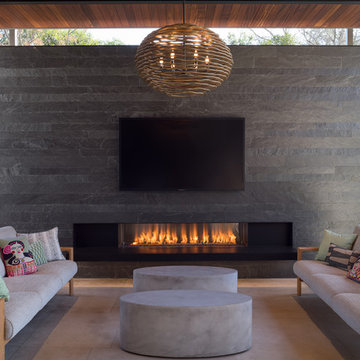
Photo Credit: Paul Bardagjy
Inspiration för mellanstora moderna uteplatser på baksidan av huset, med utekök, naturstensplattor och takförlängning
Inspiration för mellanstora moderna uteplatser på baksidan av huset, med utekök, naturstensplattor och takförlängning
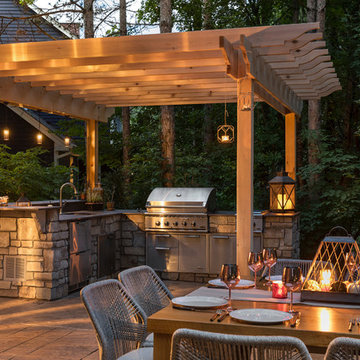
Existing mature pine trees canopy this outdoor living space. The homeowners had envisioned a space to relax with their large family and entertain by cooking and dining, cocktails or just a quiet time alone around the firepit. The large outdoor kitchen island and bar has more than ample storage space, cooking and prep areas, and dimmable pendant task lighting. The island, the dining area and the casual firepit lounge are all within conversation areas of each other. The overhead pergola creates just enough of a canopy to define the main focal point; the natural stone and Dekton finished outdoor island.
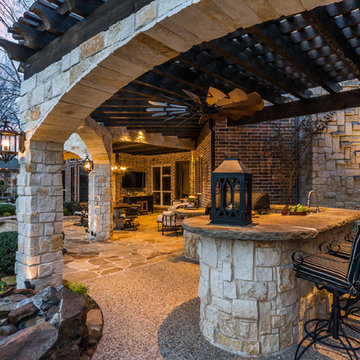
The downstairs pergola area was added to give shade to the existing kitchen area and create an organic flow from the downstairs cover over the kitchen area. This is why the stone arches extend off of the cover throughout the pergola area.
Pergola: 4x12 rough cedar timbers with 2x4 slats
Stone: Austin Stone with color
flooring: Oklahoma Flagstone
Click Photography
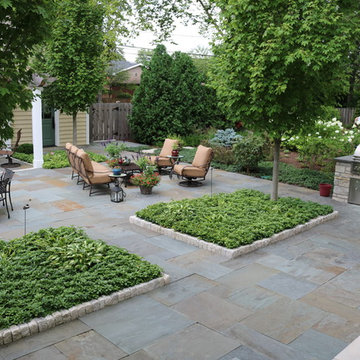
Generous island planting beds, filled with a mix of pachysandra and hosta, are edged in natural Valders stone cobbles. Full range bluestone patio and island grill. Photo by Terra Jenkins and Kirsten Gentry
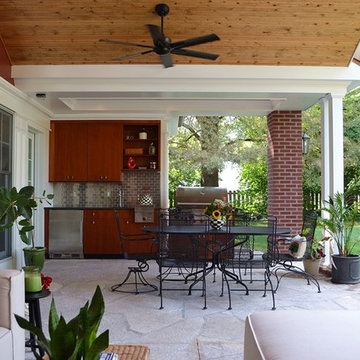
We added a pool house to an existing family room which had been added to a 1920's traditional home in 2005.
The challenge was to provide shelter, yet not block the natural light to the family room. An open gable provided the solution and worked well with the traditional architecture.
Chris Marshall
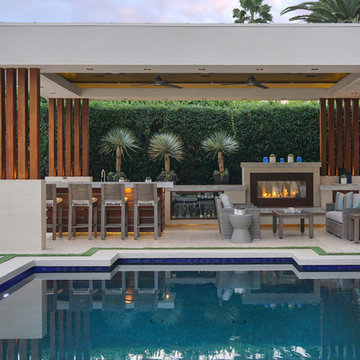
Landscape Design: AMS Landscape Design Studios, Inc. / Photography: Jeri Koegel
Foto på en stor funkis uteplats på baksidan av huset, med utekök, naturstensplattor och ett lusthus
Foto på en stor funkis uteplats på baksidan av huset, med utekök, naturstensplattor och ett lusthus
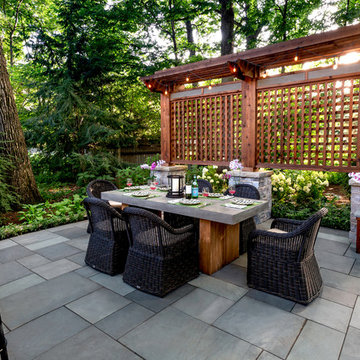
Bluestone is a timeless and versatile sandstone product, quarried mostly in Pennsylvania. Bluestone blends subtly with a wide assortment of other materials as evidenced here in combination with limestone and cedar. This is thermal bluestone in a range commonly referenced as blue/blue. Photo by Mike Crews Photography.
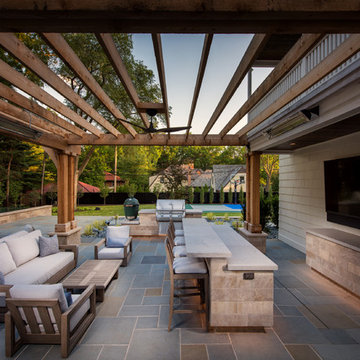
Jimi Smith Photography
Idéer för en mellanstor modern uteplats på baksidan av huset, med utekök, naturstensplattor och en pergola
Idéer för en mellanstor modern uteplats på baksidan av huset, med utekök, naturstensplattor och en pergola

Designed to compliment the existing single story home in a densely wooded setting, this Pool Cabana serves as outdoor kitchen, dining, bar, bathroom/changing room, and storage. Photos by Ross Pushinaitus.

The Pai Pai is the automatic hangout spot for the whole family. Designed in a fun tropical style with a reed thatch ceiling, dark stained rafters, and Ohia log columns. The live edge bar faces the TV for watching the game while barbecuing and the orange built-in sofa makes relaxing a sinch. The pool features a swim-up bar and a hammock swings in the shade beneath the coconut trees.
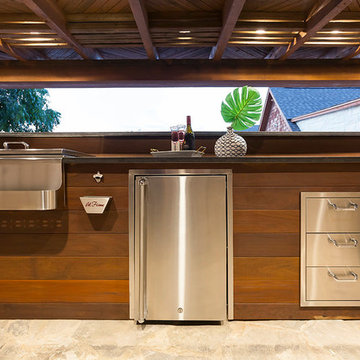
This outdoor bar is perfect for a cocktail afternoon with your friends! Fully equipped bar with stainless steel sink (it will be much easier for you to handle ice now :) faucet, drawers and many more fixture. The best way to entertain.
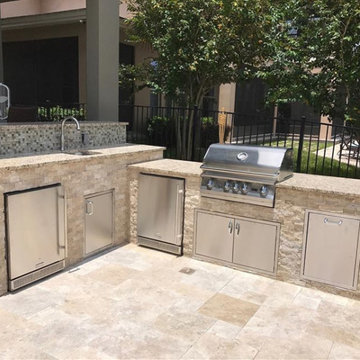
Inspiration för mellanstora moderna uteplatser på baksidan av huset, med utekök och naturstensplattor
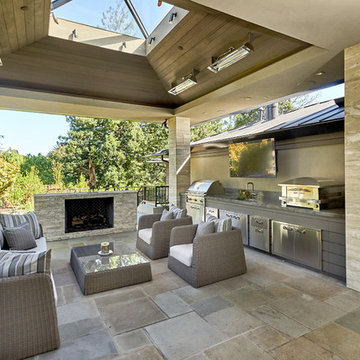
Outdoor Kitchen and Entertaining Patio
Mark Pinkerton - Vi360 Photography
Inspiration för stora moderna uteplatser på baksidan av huset, med utekök, naturstensplattor och takförlängning
Inspiration för stora moderna uteplatser på baksidan av huset, med utekök, naturstensplattor och takförlängning
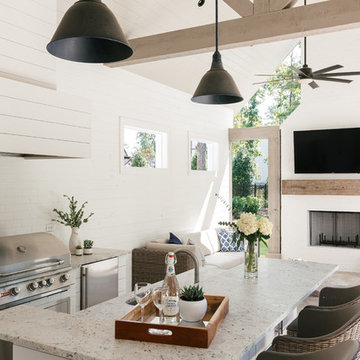
Willet Photography
Inredning av en klassisk stor veranda på baksidan av huset, med utekök, naturstensplattor och takförlängning
Inredning av en klassisk stor veranda på baksidan av huset, med utekök, naturstensplattor och takförlängning
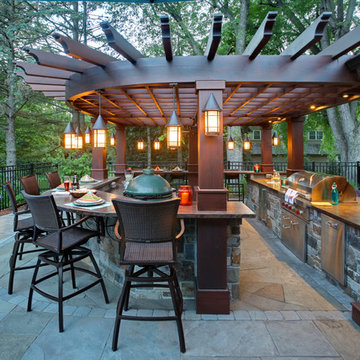
Photography by SpaceCrafting
Klassisk inredning av en uteplats på baksidan av huset, med utekök, naturstensplattor och en pergola
Klassisk inredning av en uteplats på baksidan av huset, med utekök, naturstensplattor och en pergola
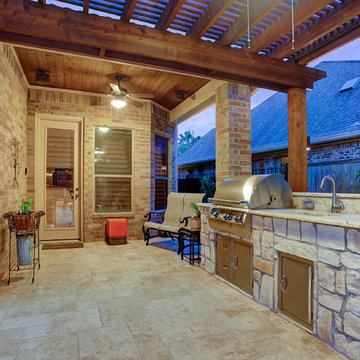
Idéer för en mellanstor rustik uteplats på baksidan av huset, med utekök, naturstensplattor och en pergola
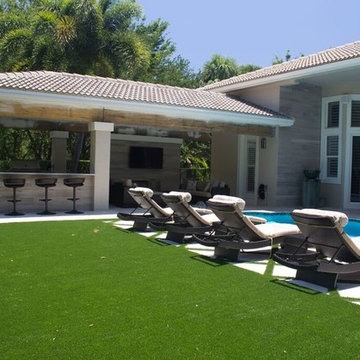
Klassisk inredning av en stor uteplats på baksidan av huset, med utekök, naturstensplattor och ett lusthus
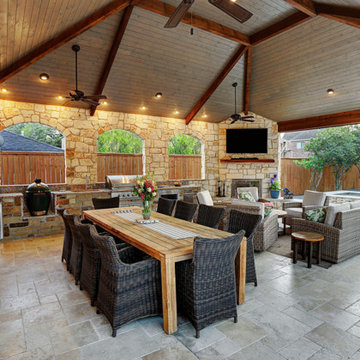
Large covered space for entertaining and large family
events was built in this expansive backyard.
An outdoor kitchen was included to accommodate a gas grill, a Big Green Egg, sink, microwave, plus plenty of
counter and storage space.
The project has over 1,700 square feet of concrete with
most of it finished in a travertine tile. The
large hip roof outdoor living space has a vaulted ceiling with a smoky bourbon colored tongue &
groove ceiling trimmed out with cedar finishes to the ceiling, beams & columns.
The outdoor kitchen, arched walls, and fire features were
finished in two complementary veneer
stones. Electrical work included coach lights on columns, recessed can lights on dimmers, four
ceiling fans, LED step lights on the hearth and seat walls,
and many outlets and cable television hookup.
TK IMAGES
10 990 foton på utomhusdesign, med utekök och naturstensplattor
2