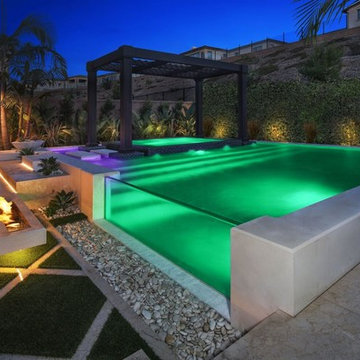124 954 foton på utomhusdesign
Sortera efter:Populärt i dag
141 - 160 av 124 954 foton
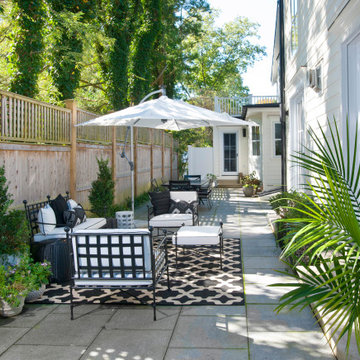
Idéer för en liten medelhavsstil uteplats längs med huset, med utekrukor och naturstensplattor
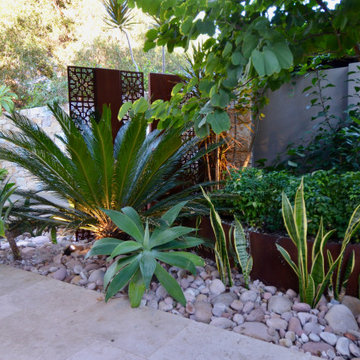
Exempel på en liten modern bakgård i skuggan som tål torka, pallkragar och flodsten på sommaren
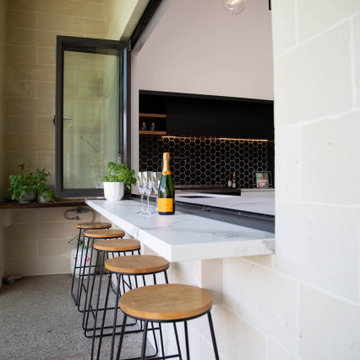
Exempel på en mellanstor modern gårdsplan, med utekök, betongplatta och takförlängning
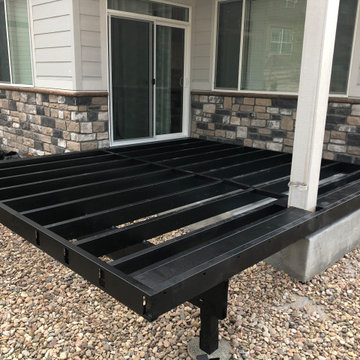
This is a small, covered, ground level composite deck with steel framing and metal guardrail.
Inspiration för små klassiska terrasser på baksidan av huset, med takförlängning
Inspiration för små klassiska terrasser på baksidan av huset, med takförlängning
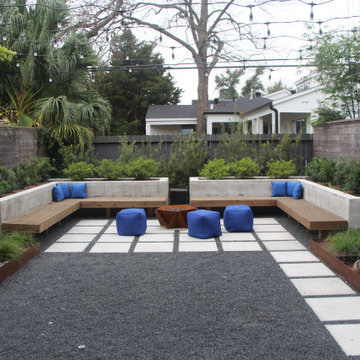
Outdoor rooms for entertaining! Conver
sation pit area.
Idéer för funkis bakgårdar i full sol insynsskydd, med marksten i betong
Idéer för funkis bakgårdar i full sol insynsskydd, med marksten i betong
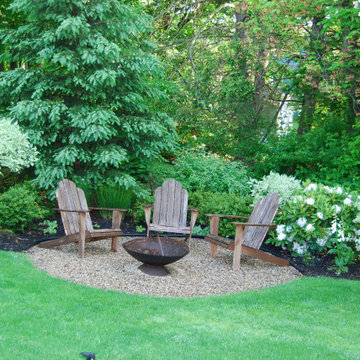
A pea rock fire bowl area nestled in among dense plantings overlooking a private lawn.
Inspiration för mellanstora klassiska bakgårdar i full sol, med en öppen spis
Inspiration för mellanstora klassiska bakgårdar i full sol, med en öppen spis
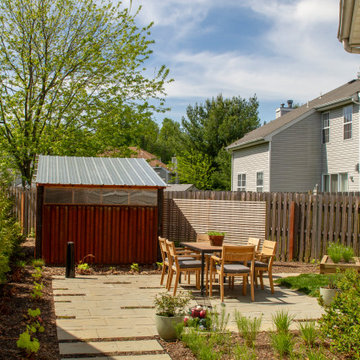
Sustainable Garden design on tight suburban lot with new shed as focal point.
Exempel på en liten modern bakgård i full sol som tål torka och insynsskydd på våren, med marksten i betong
Exempel på en liten modern bakgård i full sol som tål torka och insynsskydd på våren, med marksten i betong
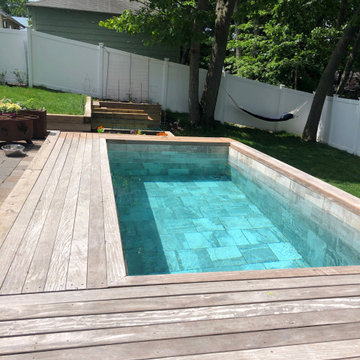
Soake Pool project complete! This is one of our favorites. The customer had a super tight space with a walk out patio that was about 4' above ground. Pool was installed above ground and a wood deck was built up to and around it. Great use of space and super appealing!
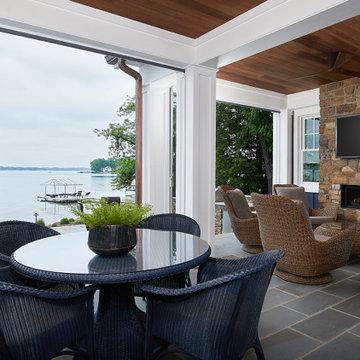
This cozy lake cottage skillfully incorporates a number of features that would normally be restricted to a larger home design. A glance of the exterior reveals a simple story and a half gable running the length of the home, enveloping the majority of the interior spaces. To the rear, a pair of gables with copper roofing flanks a covered dining area and screened porch. Inside, a linear foyer reveals a generous staircase with cascading landing.
Further back, a centrally placed kitchen is connected to all of the other main level entertaining spaces through expansive cased openings. A private study serves as the perfect buffer between the homes master suite and living room. Despite its small footprint, the master suite manages to incorporate several closets, built-ins, and adjacent master bath complete with a soaker tub flanked by separate enclosures for a shower and water closet.
Upstairs, a generous double vanity bathroom is shared by a bunkroom, exercise space, and private bedroom. The bunkroom is configured to provide sleeping accommodations for up to 4 people. The rear-facing exercise has great views of the lake through a set of windows that overlook the copper roof of the screened porch below.
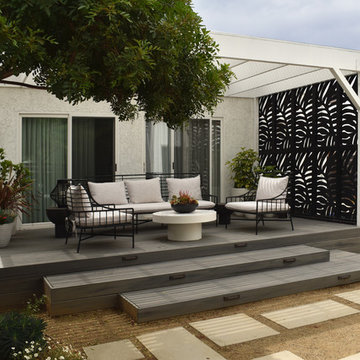
The pergola creates a dappled shade to relax in and the decorative panels give much needed privacy from the neighbors.
Inspiration för en mellanstor funkis trädgård i full sol som tål torka och framför huset på våren, med en öppen spis och marksten i betong
Inspiration för en mellanstor funkis trädgård i full sol som tål torka och framför huset på våren, med en öppen spis och marksten i betong
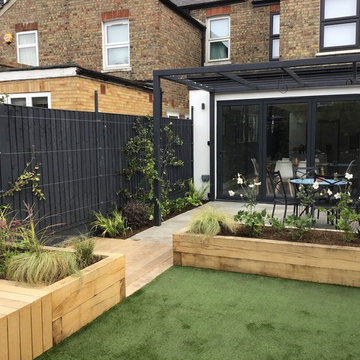
The pergola will semi shade the patio in the Summer
Inspiration för en mellanstor funkis bakgård i delvis sol pallkragar på sommaren, med naturstensplattor
Inspiration för en mellanstor funkis bakgård i delvis sol pallkragar på sommaren, med naturstensplattor
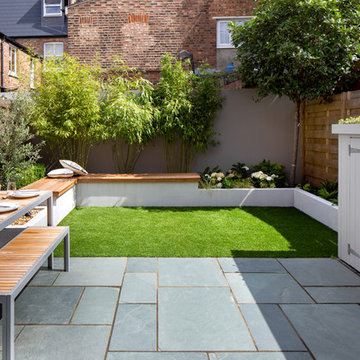
West London Garden design. Family friendly. Low maintenance. Small budget.
Inredning av en modern liten bakgård i delvis sol som tål torka, med marksten i betong
Inredning av en modern liten bakgård i delvis sol som tål torka, med marksten i betong
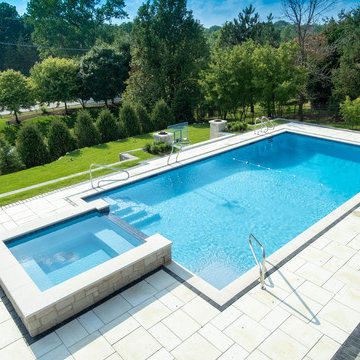
Request Free Quote
This lap pool in Burr Ridge, IL measures 20'0" x 40'0", and the raised hot tub measures 8'0" x 8'0". Both the pool and hot tub have LED colored lights. There is a 6'0" bench in the deep end of the pool. Both the pool and hot tub coping is Valder's Wisconsin Limestone. 4 LED Laminar jets provide a dramatic vertical element. The spa is raised 18" and has a dramatic sheer overflow water feature. Both the pool and hot tub have Ceramaquartz exposed aggregate pool finish in Tahoe Blue color. There are two 2'0" square columns that are 36" tall that have stone veneer, Valder's stone caps and fire features. There is also a basketball game in the shallow end. Photos by e3 Photography.
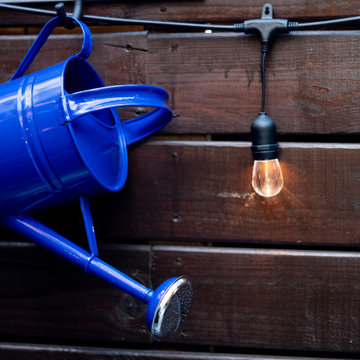
Outdoor accents with a royal blue watering can and durable string lights that will last even with tough New York weather!
Inspiration för små eklektiska uteplatser på baksidan av huset, med utekrukor, betongplatta och markiser
Inspiration för små eklektiska uteplatser på baksidan av huset, med utekrukor, betongplatta och markiser
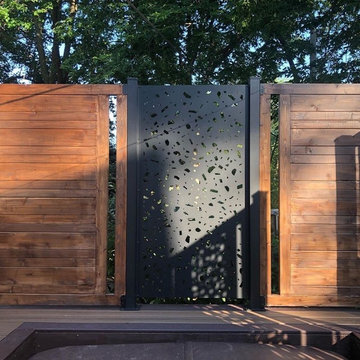
The homeowner wanted to create an enclosure around their built-in hot tub to add some privacy. The contractor, Husker Decks, designed a privacy wall with alternating materials. The aluminum privacy screen in 'River Rock' mixed with a horizontal wood wall in a rich stain blend to create a privacy wall that blends perfectly into the homeowner's backyard space and style.
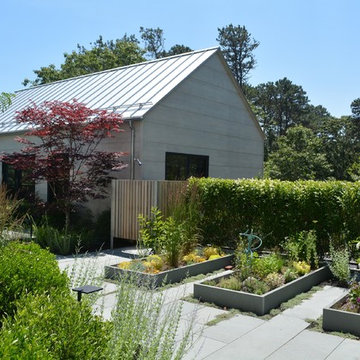
Bild på en mellanstor maritim trädgård i full sol på sommaren, med utekrukor och marksten i betong
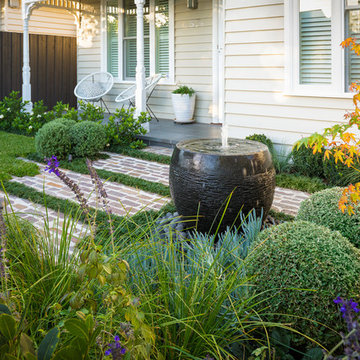
Filetti paving to welcome you to your front door, amongst a lush planting palette to admire all year round.
//
Landscape construction & installation by Bayon Gardens // Design by C.O.S Design //
Photography by Highlyte
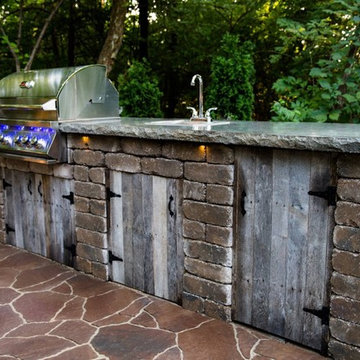
Foto på en liten lantlig uteplats på baksidan av huset, med utekök och marksten i betong
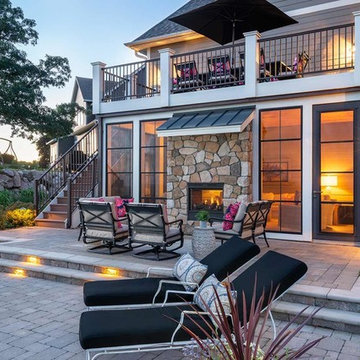
This walk-out patio shares a two-way fireplace with the living room, now that's indoor-outdoor living.
Bild på en mellanstor vintage uteplats på baksidan av huset, med en eldstad och marksten i betong
Bild på en mellanstor vintage uteplats på baksidan av huset, med en eldstad och marksten i betong
124 954 foton på utomhusdesign
8
