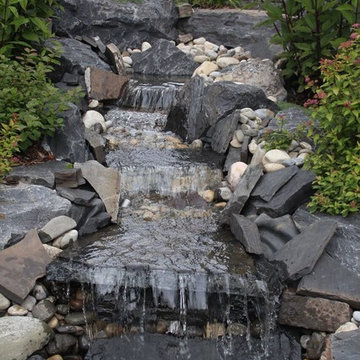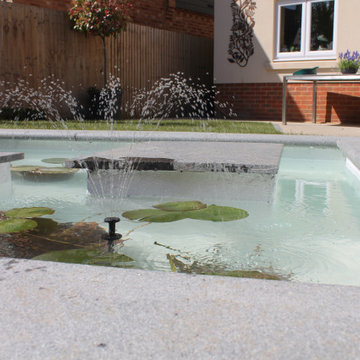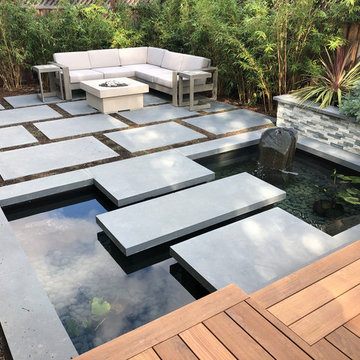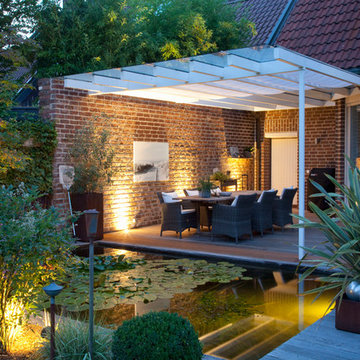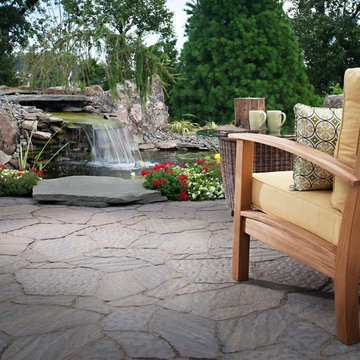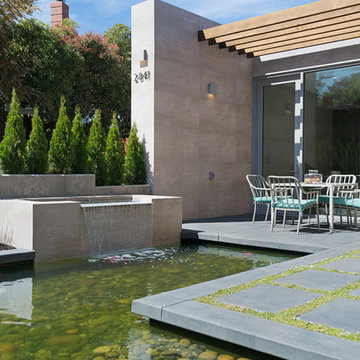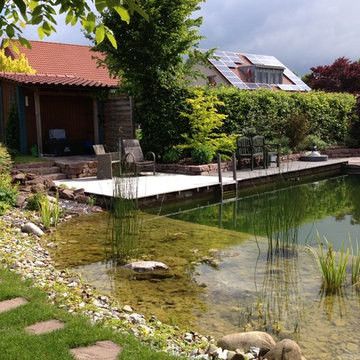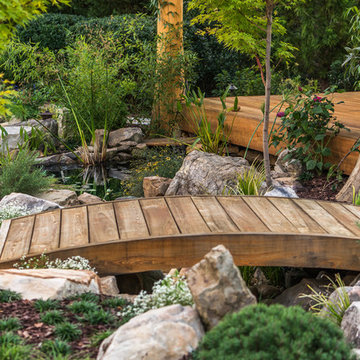Sortera efter:
Budget
Sortera efter:Populärt i dag
61 - 80 av 6 779 foton
Artikel 1 av 2
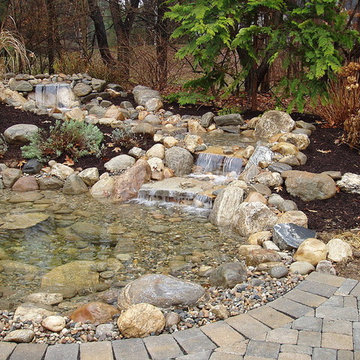
Inredning av en amerikansk mellanstor trädgård i full sol på hösten, med en damm och marksten i betong
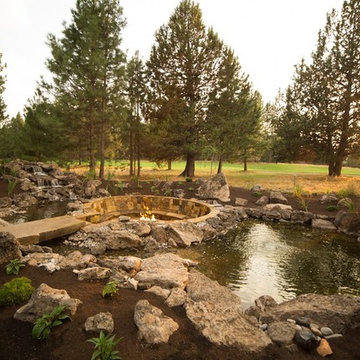
Eric Parnell with www.thenwcollective.com/
Idéer för stora amerikanska bakgårdar i full sol, med naturstensplattor och en damm
Idéer för stora amerikanska bakgårdar i full sol, med naturstensplattor och en damm
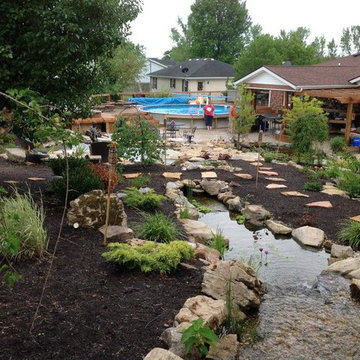
Take a virtual tour through Jeff Duggins & Rachel A Duggins (Owners H2O Designs & Outdoor Living "By Design") backyard near Lexington, KY. There are 2 large ponds, multiple streams, waterfalls, and fountains, not to mention the fire pit and pool. It's truly a Backyard Oasis!
photo credit Jeff Duggins
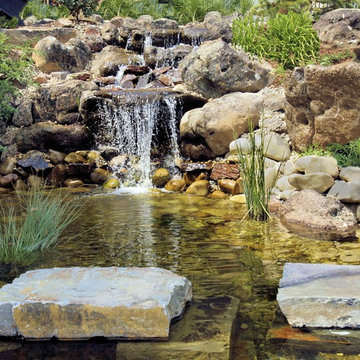
'Mother Nature' recreated with a waterall, spring, pond and steps over the water.
Idéer för att renovera en stor vintage bakgård, med en damm och naturstensplattor
Idéer för att renovera en stor vintage bakgård, med en damm och naturstensplattor
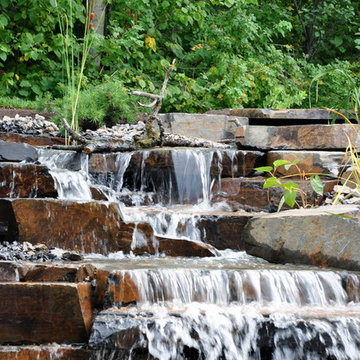
Our inspiration for this project was taken from the Athabasca Falls in Jasper, AB, Canada. Prairie Ridge Landscapes.
Idéer för en mellanstor klassisk bakgård i full sol, med en damm och marksten i betong
Idéer för en mellanstor klassisk bakgård i full sol, med en damm och marksten i betong
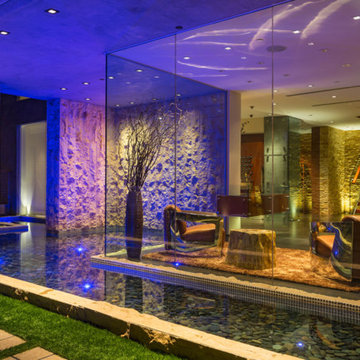
Idéer för en stor modern formell trädgård i delvis sol framför huset på sommaren, med en damm och naturstensplattor
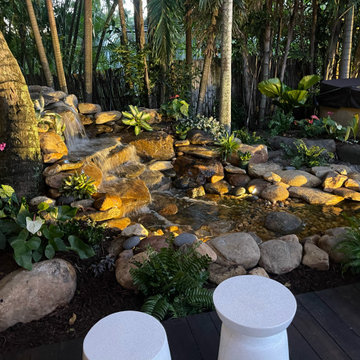
Balinese style water garden including a pond less waterfall and 18’ stream, crossed by a custom made wooden bridge and stone mosaic pathway. 12’ x 16’ Pergola custom built to enjoy the sound of the running water.
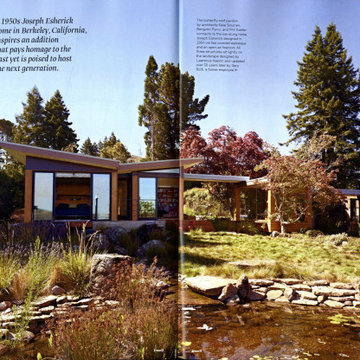
Retro inredning av en mellanstor bakgård i full sol som tål torka, med en damm och granitkomposit på våren
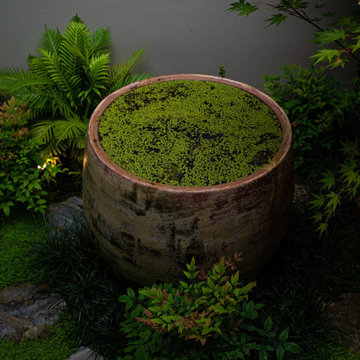
Lime green floating duckweed and surrounding foliage pops as the light fades.
Idéer för att renovera en liten funkis gårdsplan i delvis sol på hösten, med en damm och naturstensplattor
Idéer för att renovera en liten funkis gårdsplan i delvis sol på hösten, med en damm och naturstensplattor
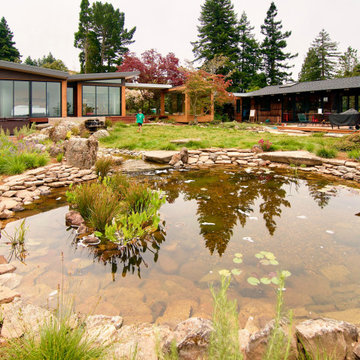
Taking notes from Lawrence Halprin's original landscape design, we recreated his "alpine pond" here.The new bedroom wing is situated so as to feed the pond with runoff collected by the home's butterfly roof.
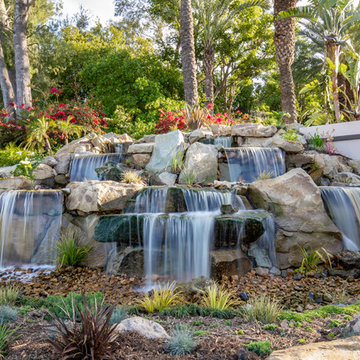
Dominique Snyder
Inspiration för mycket stora medelhavsstil trädgårdar i full sol som tål torka och framför huset på våren, med en damm och grus
Inspiration för mycket stora medelhavsstil trädgårdar i full sol som tål torka och framför huset på våren, med en damm och grus
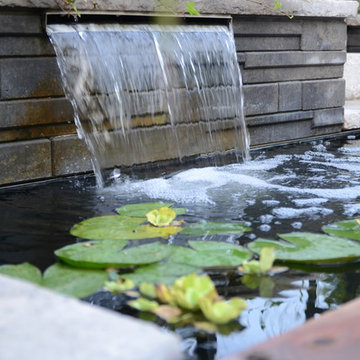
This lovely landscape sports a poured in place concrete slab patio with drought tolerant sedum plants between the slabs. This sedum mix is sold in sheets then cut to fit but it’s actually grown for green-roof application. It works perfectly in this hot environment too as it is extremely drought tolerant and can go a month without water. Because the water runoff is absorbed between the slabs the patio drainage works perfectly and there are no need for drains.The swimming pool is of the fiberglass variety. Though the initial investment is greater than that of vinyl pools the ROI is greater over a 10 year period. Fiberglass pools retains more heat as the pool shell is all one piece and they don’t ever require a new liner.. This fiberglass pool has cool built-in benching and steps. And there is even a swim jet built into one side great for those cardio blasting swims. The pool interior colour is grey though it shows a soft blue/grey when water is added due to the reflection of the sky and other surroundings. The pool coping is natural stone with rock face edge. The steel arbour was custom made. Metal (steel) was chosen for it’s slim strength as wood placed here would have been too chunky. The best rooms (indoors or our) have a subtle layering of textural elements. To me this landscape needed a structure here to define the “rooms” It will look even better in a few years when the vines reach the top and the Miscanthus on either side reaches its 7′ height!The 12′ x 16′ pavilion is also made of steel and houses an alfresco dining table and sofa set. The pavilions built in cupola makes the warm breezes comfortably pass through with no need for a fan. It’s also sunken 2′ from the pool/patio height and nestled nicely in the corner. I must also mention the large slim planters with “Red Shades” Canna lily within. They are the perfect boldness/balance!Step through the arbor and a linear pond with “floating” natural stone step is revealed! Two smooth flow scuppers are responsible for the quiet waterfalls either side. A wood deck overhangs the pond adding softness to the setting. A modern retaining wall with natural stone cap runs the full width of the pond and pool adding interest and dimension. In the covered outdoor living area this wall is the perfect seat wall - adding lots of extra party seating!
The lesson to be learned here is that good design can be applied to any space. This backyard is only 50′ x 45′ and look what can be achieved! Landscape design and photography by Melanie Rekola
6 779 foton på utomhusdesign, med en damm
4






