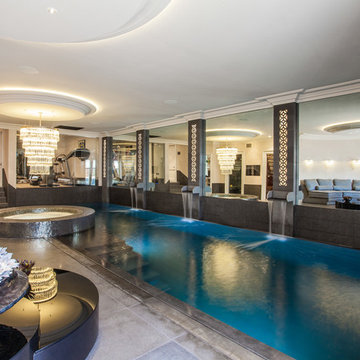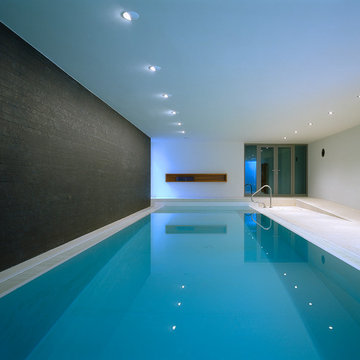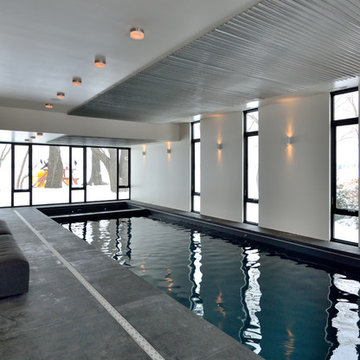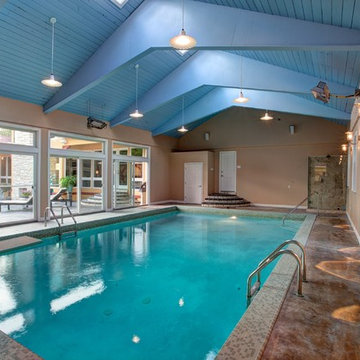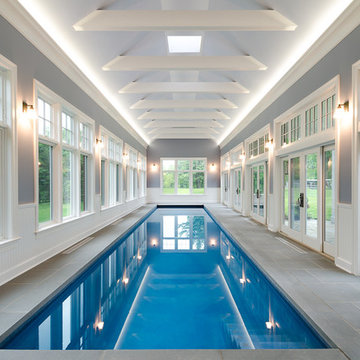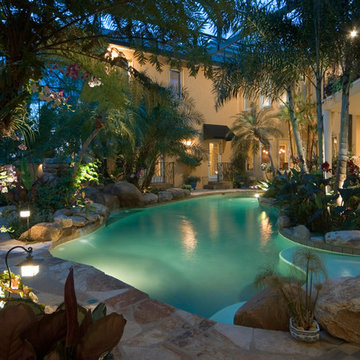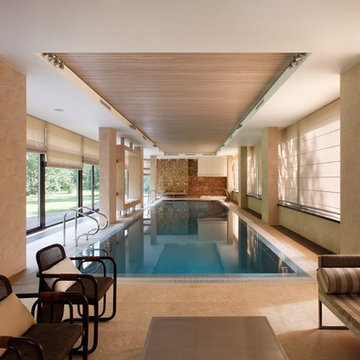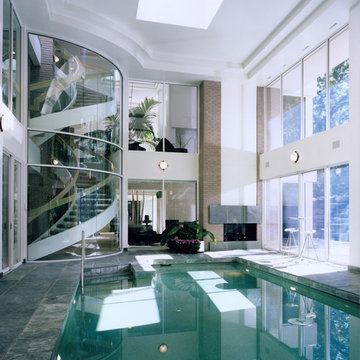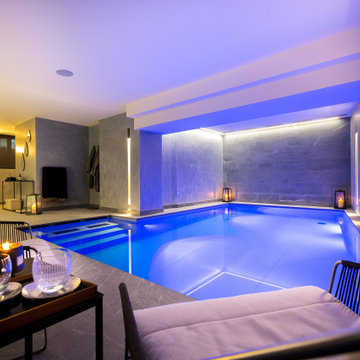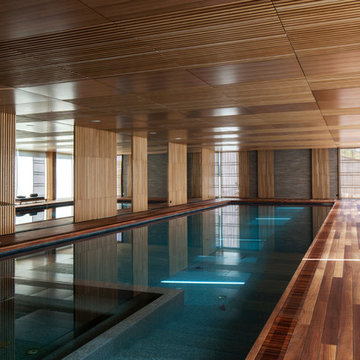Sortera efter:
Budget
Sortera efter:Populärt i dag
141 - 160 av 4 116 foton
Artikel 1 av 2
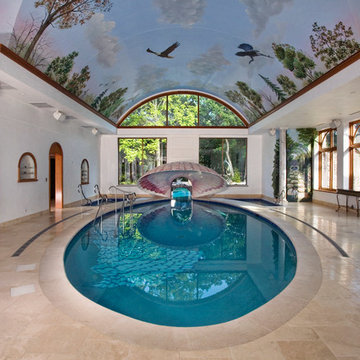
Request Free Quote
This amazing estate project has so many features it is quite difficult to list all of them. Set on 150 Acres, this sprawling project features an Indoor Oval Pool that connects to an outdoor swimming pool with a 65'0" lap lane. The pools are connected by a moveable swimming pool door that actuates with the turn of a key. The indoor pool house also features an indoor spa and baby pool, and is crowned at one end by a custom Oyster Shell. The Indoor sauna is connected to both main pool sections, and is accessible from the outdoor pool underneath the swim-up grotto and waterfall. The 25'0" vanishind edge is complemented by the hand-made ceramic tiles and fire features on the outdoor pools. Outdoor baby pool and spa complete the vessel count. Photos by Outvision Photography
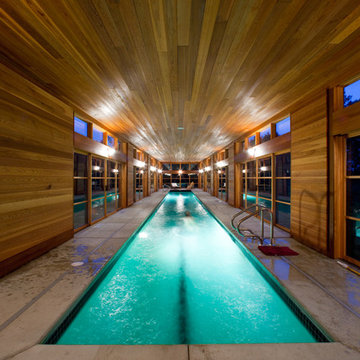
The pool design is based on the upright wings of the airplane, as the owner is an avid aviator as well as tri-athlete. Large expanses of glass allow natural light to stream into the year-round training space. Cedar siding and extensive stone work ground the modern form of the building in the natural landscape.
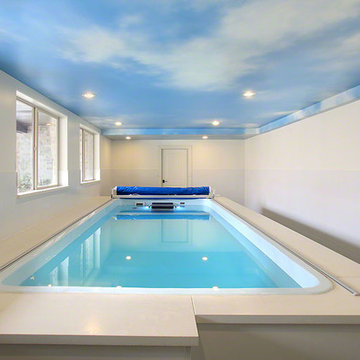
Idéer för att renovera en stor vintage rektangulär, inomhus träningspool, med en fontän och marksten i betong
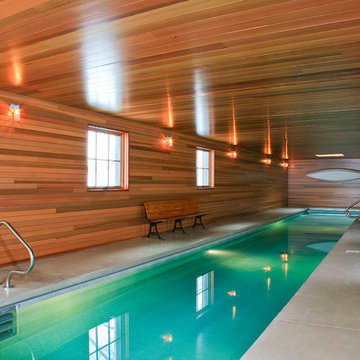
As part of the Walnut Farm project, Northworks was commissioned to convert an existing 19th century barn into a fully-conditioned home. Working closely with the local contractor and a barn restoration consultant, Northworks conducted a thorough investigation of the existing structure. The resulting design is intended to preserve the character of the original barn while taking advantage of its spacious interior volumes and natural materials.
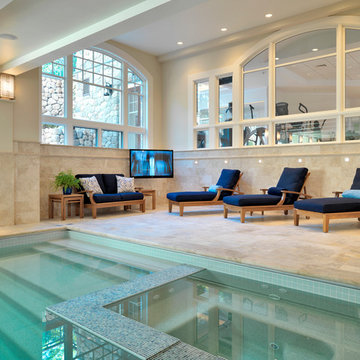
Photography by Richard Mandelkorn
Inspiration för en vintage inomhus pool
Inspiration för en vintage inomhus pool
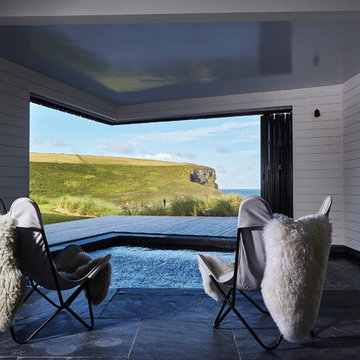
Sustainable Build Cornwall, Architects Cornwall
Photography by Mark Ashbee
Inspiration för en liten funkis inomhus, anpassad pool, med naturstensplattor och spabad
Inspiration för en liten funkis inomhus, anpassad pool, med naturstensplattor och spabad
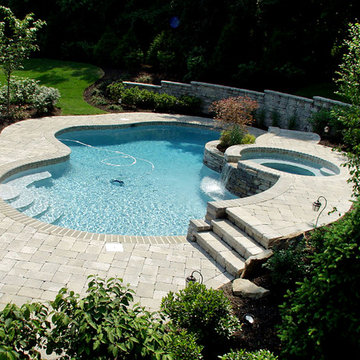
Exempel på en liten klassisk inomhus, rektangulär träningspool, med spabad och kakelplattor
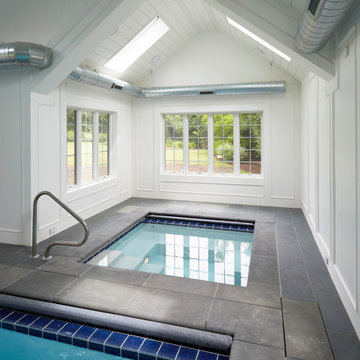
Exempel på en stor klassisk inomhus, rektangulär pool, med spabad och naturstensplattor
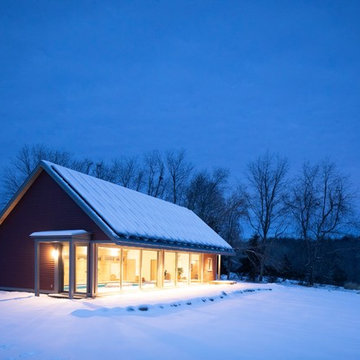
Idéer för att renovera en funkis inomhus, rektangulär träningspool, med poolhus och naturstensplattor
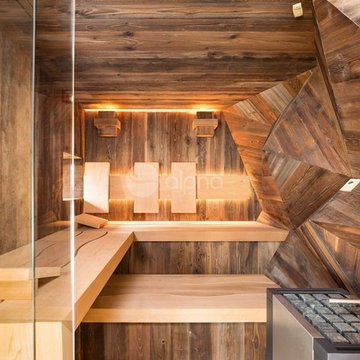
Ambient Elements creates conscious designs for innovative spaces by combining superior craftsmanship, advanced engineering and unique concepts while providing the ultimate wellness experience. We design and build outdoor kitchens, saunas, infrared saunas, steam rooms, hammams, cryo chambers, salt rooms, snow rooms and many other hyperthermic conditioning modalities.
4 116 foton på utomhusdesign
8






