17 254 foton på vardagsrum, med bambugolv och betonggolv
Sortera efter:
Budget
Sortera efter:Populärt i dag
21 - 40 av 17 254 foton
Artikel 1 av 3

Bild på ett mellanstort funkis allrum med öppen planlösning, med en bred öppen spis, en spiselkrans i trä, ett finrum, beige väggar, betonggolv, en inbyggd mediavägg och brunt golv

Lots of glass and plenty of sliders to open the space to the great outdoors. Wood burning fireplace to heat up the chilly mornings is a perfect aesthetic accent to this comfortable space.

Idéer för att renovera ett litet industriellt loftrum, med ett bibliotek, vita väggar, betonggolv, en dold TV och vitt golv
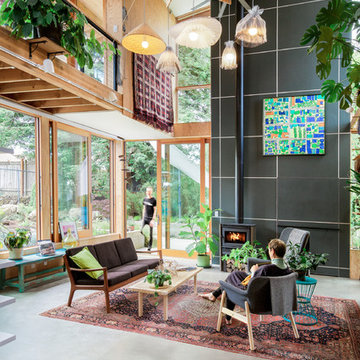
Conceived more similar to a loft type space rather than a traditional single family home, the homeowner was seeking to challenge a normal arrangement of rooms in favor of spaces that are dynamic in all 3 dimensions, interact with the yard, and capture the movement of light and air.
As an artist that explores the beauty of natural objects and scenes, she tasked us with creating a building that was not precious - one that explores the essence of its raw building materials and is not afraid of expressing them as finished.
We designed opportunities for kinetic fixtures, many built by the homeowner, to allow flexibility and movement.
The result is a building that compliments the casual artistic lifestyle of the occupant as part home, part work space, part gallery. The spaces are interactive, contemplative, and fun.
More details to come.
credits:
design: Matthew O. Daby - m.o.daby design
construction: Cellar Ridge Construction
structural engineer: Darla Wall - Willamette Building Solutions
photography: Erin Riddle - KLIK Concepts
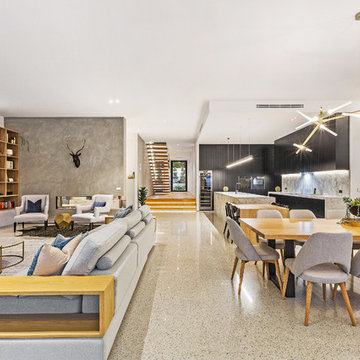
Sam Martin - 4 Walls Media
Idéer för att renovera ett stort funkis allrum med öppen planlösning, med vita väggar, betonggolv, en dubbelsidig öppen spis, en spiselkrans i betong, en inbyggd mediavägg och beiget golv
Idéer för att renovera ett stort funkis allrum med öppen planlösning, med vita väggar, betonggolv, en dubbelsidig öppen spis, en spiselkrans i betong, en inbyggd mediavägg och beiget golv

Inspiration för ett mellanstort funkis allrum med öppen planlösning, med vita väggar, vitt golv, ett finrum och betonggolv

photo by Deborah Degraffenreid
Foto på ett litet nordiskt loftrum, med vita väggar, betonggolv och grått golv
Foto på ett litet nordiskt loftrum, med vita väggar, betonggolv och grått golv
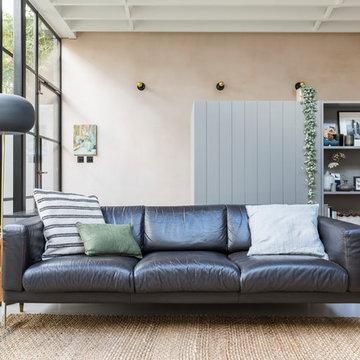
Chris Snook
Bild på ett industriellt vardagsrum, med betonggolv, grått golv och rosa väggar
Bild på ett industriellt vardagsrum, med betonggolv, grått golv och rosa väggar
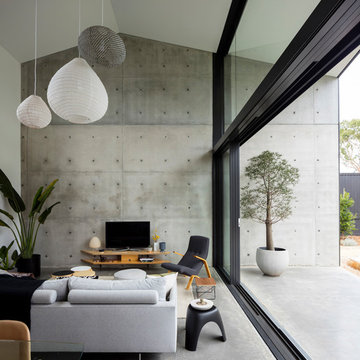
Brett Boardman Photography
Idéer för att renovera ett funkis allrum med öppen planlösning, med ett finrum, grå väggar, betonggolv, en fristående TV och grått golv
Idéer för att renovera ett funkis allrum med öppen planlösning, med ett finrum, grå väggar, betonggolv, en fristående TV och grått golv
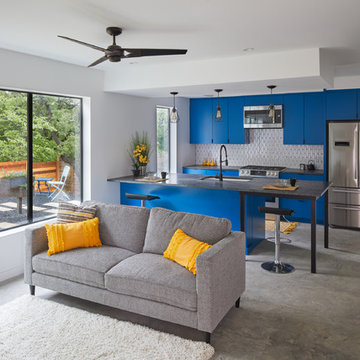
Leonid Furmansky
Inspiration för ett litet funkis allrum med öppen planlösning, med vita väggar, betonggolv och grått golv
Inspiration för ett litet funkis allrum med öppen planlösning, med vita väggar, betonggolv och grått golv
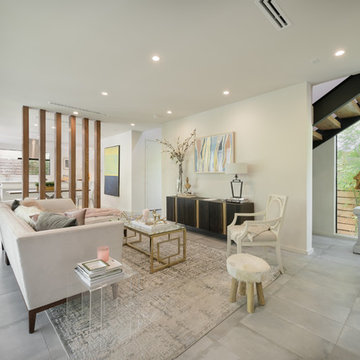
ambiaphotographyhouston.com
Inspiration för ett funkis allrum med öppen planlösning, med ett finrum, vita väggar, betonggolv och grått golv
Inspiration för ett funkis allrum med öppen planlösning, med ett finrum, vita väggar, betonggolv och grått golv
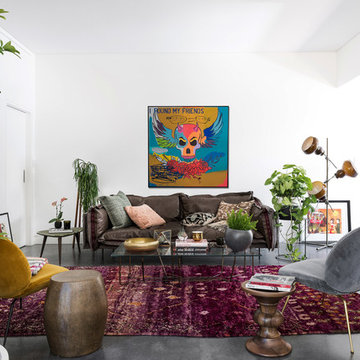
Idéer för eklektiska allrum med öppen planlösning, med ett finrum, vita väggar, betonggolv och svart golv

The original ceiling, comprised of exposed wood deck and beams, was revealed after being concealed by a flat ceiling for many years. The beams and decking were bead blasted and refinished (the original finish being damaged by multiple layers of paint); the intact ceiling of another nearby Evans' home was used to confirm the stain color and technique.
Architect: Gene Kniaz, Spiral Architects
General Contractor: Linthicum Custom Builders
Photo: Maureen Ryan Photography

Living room
Built Photo
Inspiration för stora 50 tals vardagsrum, med vita väggar, betonggolv, en standard öppen spis, en spiselkrans i tegelsten och grått golv
Inspiration för stora 50 tals vardagsrum, med vita väggar, betonggolv, en standard öppen spis, en spiselkrans i tegelsten och grått golv

Kitchen and joinery finishes by Design + Diplomacy. Property styling by Design + Diplomacy. Cabinetry by Mark Gauci of Complete Interior Design. Architecture by DX Architects. Photography by Dylan Lark of Aspect11.

Inredning av ett modernt stort allrum med öppen planlösning, med vita väggar, betonggolv och grått golv
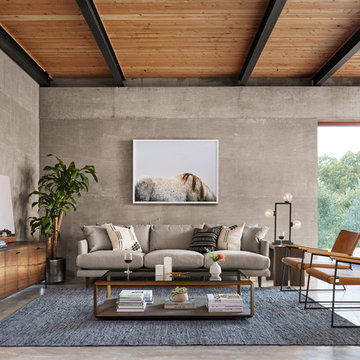
Modern Rustic Design looks great in urban settings and in the country. Contact us to create your new space. www.ShogrenDesign.com
Foto på ett mellanstort funkis vardagsrum, med betonggolv, grå väggar och grått golv
Foto på ett mellanstort funkis vardagsrum, med betonggolv, grå väggar och grått golv
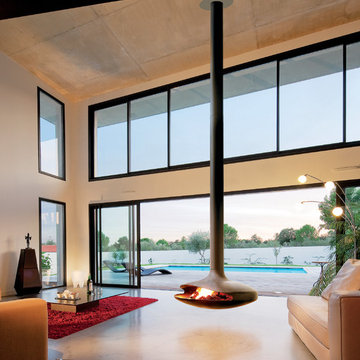
The Gyrofocus by Focus Fires is an award-winning design created by Focus creator Dominique Imbert in 1968. The fireplace floats above the ground and also spins 360 degrees.
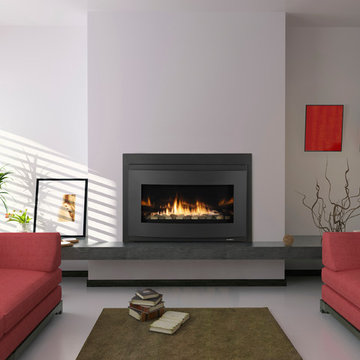
Exempel på ett mellanstort modernt allrum med öppen planlösning, med ett finrum, vita väggar, en bred öppen spis, en spiselkrans i metall, grått golv och betonggolv
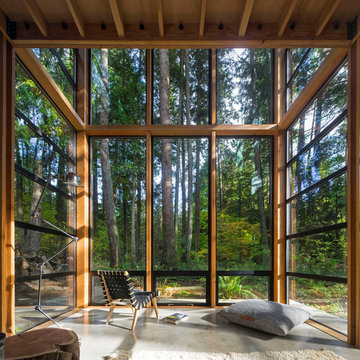
Images by Nic LeHoux
Designed as a home and studio for a photographer and his young family, Lightbox is located on a peninsula that extends south from British Columbia across the border to Point Roberts. The densely forested site lies beside a 180-acre park that overlooks the Strait of Georgia, the San Juan Islands and the Puget Sound.
Having experienced the world from under a black focusing cloth and large format camera lens, the photographer has a special fondness for simplicity and an appreciation of unique, genuine and well-crafted details.
The home was made decidedly modest, in size and means, with a building skin utilizing simple materials in a straightforward yet innovative configuration. The result is a structure crafted from affordable and common materials such as exposed wood two-bys that form the structural frame and directly support a prefabricated aluminum window system of standard glazing units uniformly sized to reduce the complexity and overall cost.
Accessed from the west on a sloped boardwalk that bisects its two contrasting forms, the house sits lightly on the land above the forest floor.
A south facing two-story glassy cage for living captures the sun and view as it celebrates the interplay of light and shadow in the forest. To the north, stairs are contained in a thin wooden box stained black with a traditional Finnish pine tar coating. Narrow apertures in the otherwise solid dark wooden wall sharply focus the vibrant cropped views of the old growth fir trees at the edge of the deep forest.
Lightbox is an uncomplicated yet powerful gesture that enables one to view the subtlety and beauty of the site while providing comfort and pleasure in the constantly changing light of the forest.
17 254 foton på vardagsrum, med bambugolv och betonggolv
2