Vardagsrum
Sortera efter:
Budget
Sortera efter:Populärt i dag
1 - 20 av 288 foton
Artikel 1 av 3

Idéer för att renovera ett funkis vardagsrum, med en bred öppen spis, en spiselkrans i sten och bambugolv

Idéer för ett mellanstort modernt allrum med öppen planlösning, med bambugolv, en spiselkrans i sten och en bred öppen spis

Elemental Fireplace Mantel
Elemental’s modern and elegant style blends clean lines with minimal ornamentation. The surround’s waterfall edge detail creates a distinctive architectural flair that’s sure to draw the eye. This mantel is perfect for any space wanting to display a little extra and be part of a timeless look.
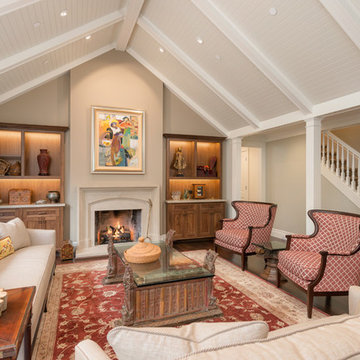
Charming Old World meets new, open space planning concepts. This Ranch Style home turned English Cottage maintains very traditional detailing and materials on the exterior, but is hiding a more transitional floor plan inside. The 49 foot long Great Room brings together the Kitchen, Family Room, Dining Room, and Living Room into a singular experience on the interior. By turning the Kitchen around the corner, the remaining elements of the Great Room maintain a feeling of formality for the guest and homeowner's experience of the home. A long line of windows affords each space fantastic views of the rear yard.
Nyhus Design Group - Architect
Ross Pushinaitis - Photography

Carbonized bamboo floors provide warmth and ensure durability throughout the home. Large wood windows and doors allow natural light to flood the space. The linear fireplace balances the large ledgestone wall.
Space below bench seats provide storage and house electronics.
Bookcases flank the wall so you can choose a book and nestle in next to the fireplace.
William Foster Photography

Inspiration för ett mellanstort funkis allrum med öppen planlösning, med ett finrum, grå väggar, bambugolv, en bred öppen spis, en spiselkrans i sten, en väggmonterad TV och grått golv

Reclaimed wood beams, salvaged from an old barn are used as a mantel over a wood burning fireplace.
Douglas fir shelves are fitted underneath with hidden supports. The fireplace is cladded with CalStone.
Staging by Karen Salveson, Miss Conception Design
Photography by Peter Fox Photography

Jim Bartsch
Inredning av ett modernt allrum med öppen planlösning, med bambugolv, en standard öppen spis, en spiselkrans i sten och beige väggar
Inredning av ett modernt allrum med öppen planlösning, med bambugolv, en standard öppen spis, en spiselkrans i sten och beige väggar
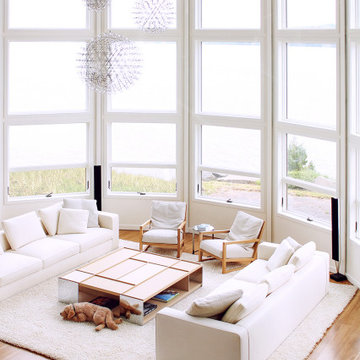
Inspiration för ett funkis allrum med öppen planlösning, med vita väggar, bambugolv, en standard öppen spis och en spiselkrans i sten
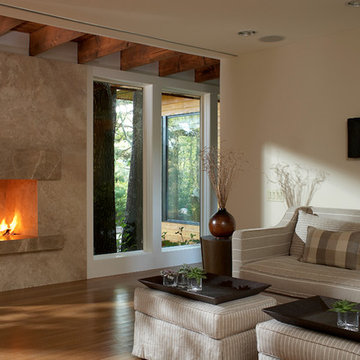
Den in total home renovation
Photography Phillip Ennis
Idéer för stora funkis separata vardagsrum, med ett finrum, beige väggar, bambugolv, en standard öppen spis och en spiselkrans i sten
Idéer för stora funkis separata vardagsrum, med ett finrum, beige väggar, bambugolv, en standard öppen spis och en spiselkrans i sten
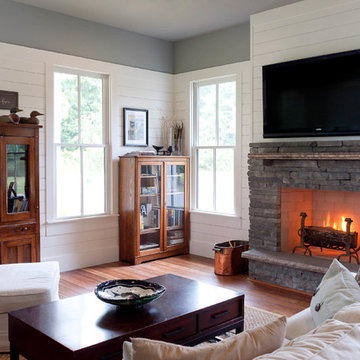
Bette Walker Photography
Idéer för att renovera ett mellanstort lantligt separat vardagsrum, med vita väggar, bambugolv, en standard öppen spis, en spiselkrans i sten och en väggmonterad TV
Idéer för att renovera ett mellanstort lantligt separat vardagsrum, med vita väggar, bambugolv, en standard öppen spis, en spiselkrans i sten och en väggmonterad TV
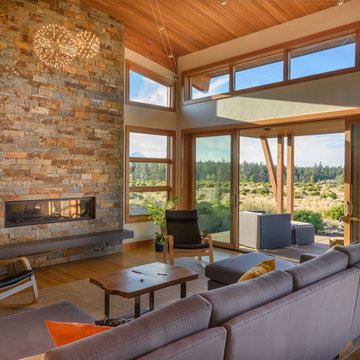
Christian Heeb
Idéer för ett modernt vardagsrum, med bambugolv, en spiselkrans i sten, beige väggar och en bred öppen spis
Idéer för ett modernt vardagsrum, med bambugolv, en spiselkrans i sten, beige väggar och en bred öppen spis
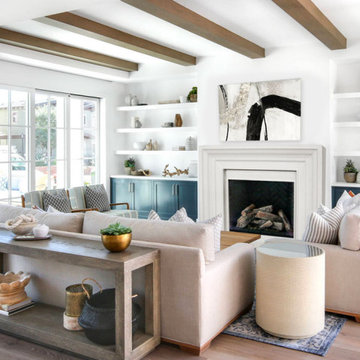
Avant DIY Fireplace Mantel
Striking, clean lines with bold, yet delicate, curves. The Avant is a sophisticated statement that blends the simplistic contemporary style with an elegant and timeless look. A perfect finishing touch to your home

Foto på ett mellanstort funkis allrum med öppen planlösning, med ett finrum, vita väggar, bambugolv, en dubbelsidig öppen spis, en spiselkrans i sten, en väggmonterad TV och beiget golv
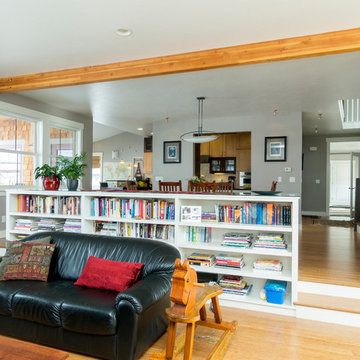
Photo Gary Lister
* Sunken living room is separated from formal dining area by an immense built in bookcase with cabinets on the back side which provide a beautiful and practical solution to both storage and separation of spaces. Bamboo flooring, Mt. Rainier grey walls (Ralph Lauren color).
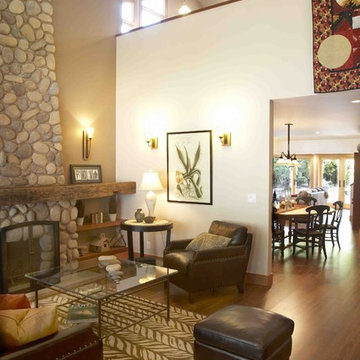
Reclaimed wood beams, salvaged from an old barn are used as a mantel over a wood burning fireplace.
Douglas fir shelves are fitted underneath with hidden supports. The fireplace is cladded with CalStone.
Staging by Karen Salveson, Miss Conception Design
Photography by Peter Fox Photography
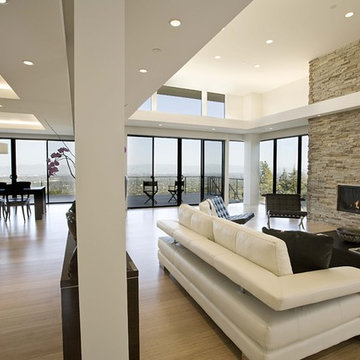
Exempel på ett modernt vardagsrum, med bambugolv, en bred öppen spis och en spiselkrans i sten
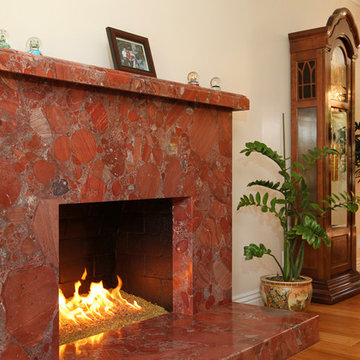
We were honored to be asked by this recently retired aerospace employee and soon to be retired physician’s assistant to design and remodel their kitchen and dining area. Since they love to cook – they felt that it was time for them to get their dream kitchen. They knew that they wanted a traditional style complete with glazed cabinets and oil rubbed bronze hardware. Also important to them were full height cabinets. In order to get them we had to remove the soffits from the ceiling. Also full height is the glass backsplash. To create a kitchen designed for a chef you need a commercial free standing range but you also need a lot of pantry space. There is a dual pull out pantry with wire baskets to ensure that the homeowners can store all of their ingredients. The new floor is a caramel bamboo.
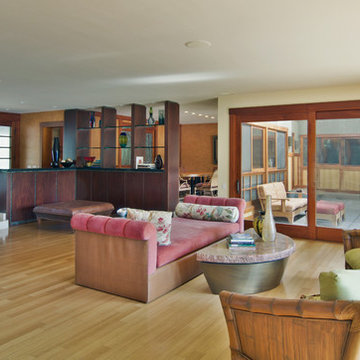
Interior Design by Nina Williams Designs
Photography by Chris Miller
Foto på ett mellanstort tropiskt allrum med öppen planlösning, med ett bibliotek, beige väggar, bambugolv, en standard öppen spis och en spiselkrans i sten
Foto på ett mellanstort tropiskt allrum med öppen planlösning, med ett bibliotek, beige väggar, bambugolv, en standard öppen spis och en spiselkrans i sten

A comfy desk and chair in the corner provide a place to organize a busy family's schedule. Mixing wood finishes is tricky, but when its well considered, the effect can be quite pleasing. :-)
1