132 foton på vardagsrum, med bambugolv och en spiselkrans i trä
Sortera efter:
Budget
Sortera efter:Populärt i dag
21 - 40 av 132 foton
Artikel 1 av 3
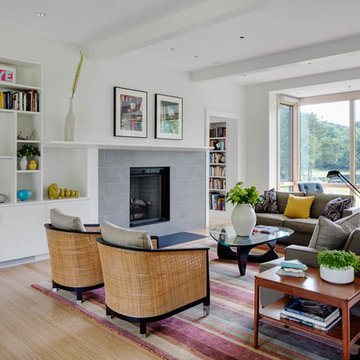
colorful art, custom home, gas fireplace, new home,
Inredning av ett modernt stort allrum med öppen planlösning, med bambugolv, en standard öppen spis, en spiselkrans i trä, vita väggar och beiget golv
Inredning av ett modernt stort allrum med öppen planlösning, med bambugolv, en standard öppen spis, en spiselkrans i trä, vita väggar och beiget golv
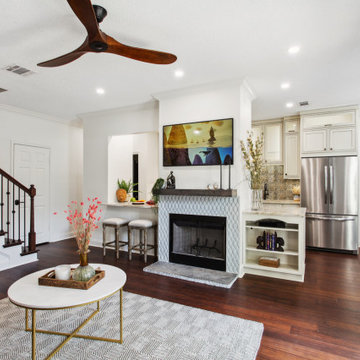
Bild på ett mellanstort eklektiskt separat vardagsrum, med vita väggar, bambugolv, en spiselkrans i trä, en väggmonterad TV och brunt golv
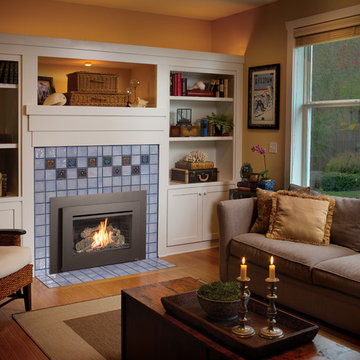
Mid-Sized Deluxe 1,500 Square Foot Heater
The 32 DVS deluxe gas fireplace insert offers the ultimate in beauty and performance, and is great for heating small homes and living spaces. This gas insert has the same heating capacity as the 31 DVI but features the award-winning Ember-Fyre™ burner technology and high definition log set, along with fully automatic operation with the GreenSmart 2 handheld remote. The 32 DVS gas insert also comes standard with powerful convection fans that warm up your room quickly and help circulate heat to other areas of your home. Another feature of this insert are rear *Accent Lights that illuminate the interior of the fireplace with a warm glow, even when the fire is off.
The 32 DVS gas insert features the Ember-Fyre™ burner and high-definition log set, or the Dancing-Fyre™ burner with your choice of log set. It also offers a variety of face designs and fireback options to choose from.
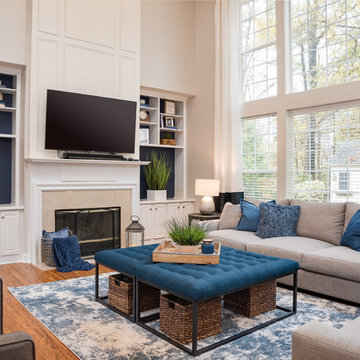
Inredning av ett klassiskt stort allrum med öppen planlösning, med ett finrum, grå väggar, bambugolv, en standard öppen spis, en spiselkrans i trä, en väggmonterad TV och brunt golv
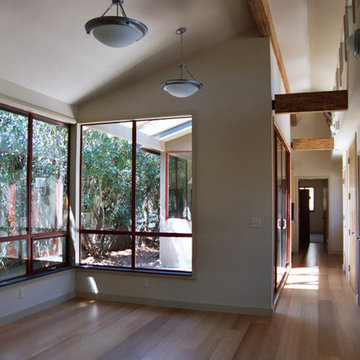
ENRarchitects designed and rebuilt this 975sf, single story Residence, adjacent to Stanford University, as project architect and contractor in collaboration with Topos Architects, Inc. The owner, who hopes to ultimately retire in this home, had built the original home with his father.
Services by ENRarchitects included complete architectural, structural, energy compliance, mechanical, electrical and landscape designs, cost analysis, sub contractor management, material & equipment selection & acquisition and, construction monitoring.
Green/sustainable features: existing site & structure; dense residential neighborhood; close proximity to public transit; reuse existing slab & framing; salvaged framing members; fly ash concrete; engineered wood; recycled content insulation & gypsum board; tankless water heating; hydronic floor heating; low-flow plumbing fixtures; energy efficient lighting fixtures & appliances; abundant clerestory natural lighting & ventilation; bamboo flooring & cabinets; recycled content countertops, window sills, tile & carpet; programmable controls; and porus paving surfaces.
https://www.enrdesign.com/ENR-residential-FacultyHouse.html
http://www.toposarchitects.com/
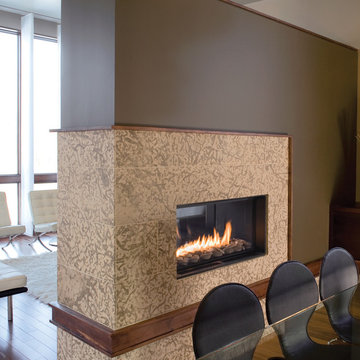
An airy, open-window feel is the highlight of this flawless see-through fireplace design. Sleek, contemporary dual façades blend seamlessly into the environment to subtly define open space, making it the perfect choice to set the tone for an entertainment space.
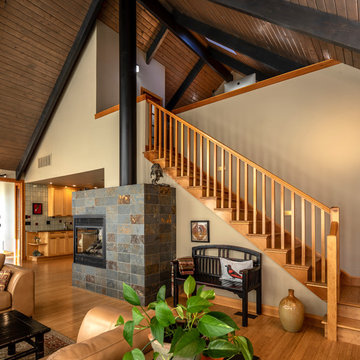
Great Room with views to Saratoga Passage and Whidbey Island.
Idéer för ett mellanstort eklektiskt allrum med öppen planlösning, med vita väggar, bambugolv, en öppen hörnspis, en spiselkrans i trä och brunt golv
Idéer för ett mellanstort eklektiskt allrum med öppen planlösning, med vita väggar, bambugolv, en öppen hörnspis, en spiselkrans i trä och brunt golv
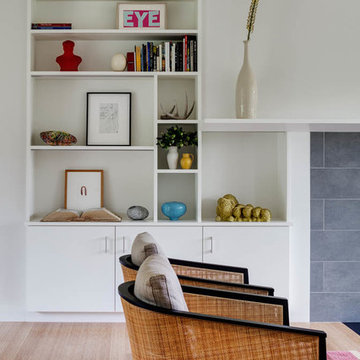
Exempel på ett stort modernt allrum med öppen planlösning, med ett bibliotek, grå väggar, bambugolv, en standard öppen spis och en spiselkrans i trä
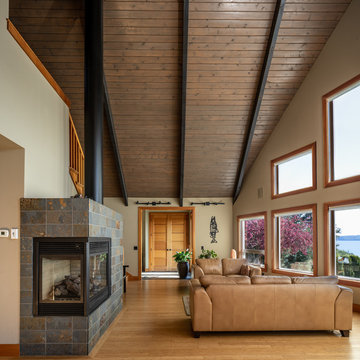
View of great room looking out to Saratoga Passage and Whidbey Island.
Inredning av ett eklektiskt mellanstort loftrum, med vita väggar, bambugolv, en öppen hörnspis, en spiselkrans i trä och brunt golv
Inredning av ett eklektiskt mellanstort loftrum, med vita väggar, bambugolv, en öppen hörnspis, en spiselkrans i trä och brunt golv
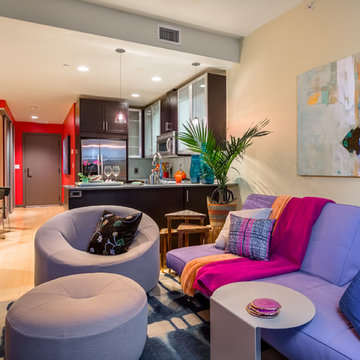
Bold solid hues converse with each other throughout this small home for continuity. Simplified, taughtly upholstered modern furnishings complement the scale.
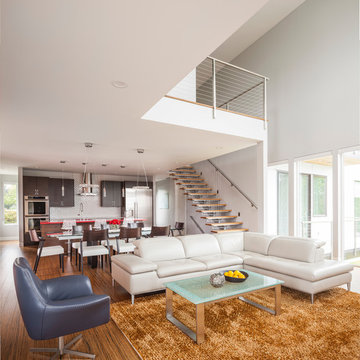
John Granen
Exempel på ett mellanstort modernt allrum med öppen planlösning, med vita väggar, bambugolv, en standard öppen spis och en spiselkrans i trä
Exempel på ett mellanstort modernt allrum med öppen planlösning, med vita väggar, bambugolv, en standard öppen spis och en spiselkrans i trä
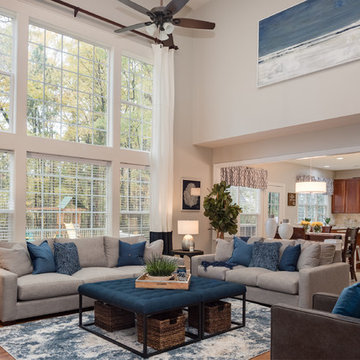
Inspiration för ett stort vintage allrum med öppen planlösning, med ett finrum, grå väggar, bambugolv, en standard öppen spis, en spiselkrans i trä, en väggmonterad TV och brunt golv
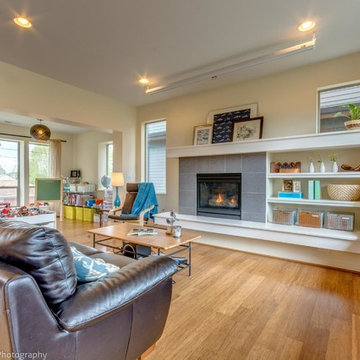
photography by A Beautiful Dominion
Foto på ett mellanstort funkis allrum med öppen planlösning, med ett bibliotek, vita väggar, bambugolv, en standard öppen spis, en spiselkrans i trä och en dold TV
Foto på ett mellanstort funkis allrum med öppen planlösning, med ett bibliotek, vita väggar, bambugolv, en standard öppen spis, en spiselkrans i trä och en dold TV
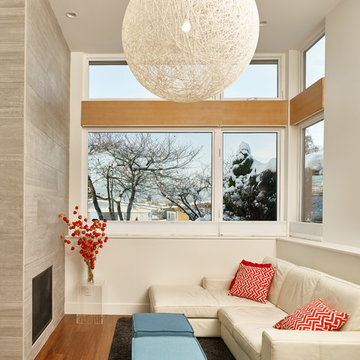
Architecture: One SEED Architecture + Interiors (www.oneseed.ca)
Photo: Martin Knowles Photo Media
Builder: Vertical Grain Projects
Multigenerational Vancouver Special Reno
#MGvancouverspecial
Vancouver, BC
Previous Project Next Project
2 780 SF
Interior and Exterior Renovation
We are very excited about the conversion of this Vancouver Special in East Van’s Renfrew-Collingwood area, zoned RS-1, into a contemporary multigenerational home. It will incorporate two generations immediately, with separate suites for the home owners and their parents, and will be flexible enough to accommodate the next generation as well, when the owners have children of their own. During the design process we addressed the needs of each group and took special care that each suite was designed with lots of light, high ceilings, and large rooms.
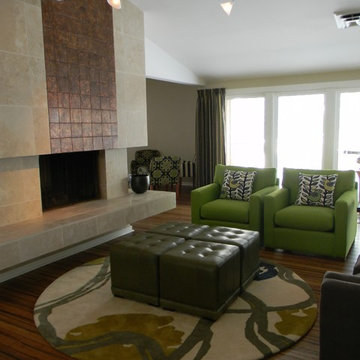
Bild på ett funkis allrum med öppen planlösning, med beige väggar, bambugolv, en dubbelsidig öppen spis och en spiselkrans i trä
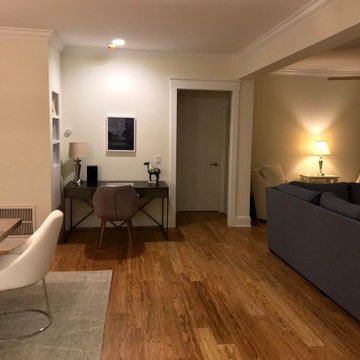
Open floor plan, custom living room part of massive remodel and two story addition on Bald Head Island.
Maritim inredning av ett mycket stort allrum med öppen planlösning, med bambugolv, brunt golv, vita väggar, en dubbelsidig öppen spis, en spiselkrans i trä och en väggmonterad TV
Maritim inredning av ett mycket stort allrum med öppen planlösning, med bambugolv, brunt golv, vita väggar, en dubbelsidig öppen spis, en spiselkrans i trä och en väggmonterad TV
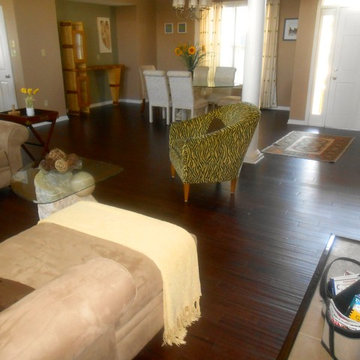
Removed carpet and tile entry and installed stained hand scraped bamboo flooring.
Inredning av ett klassiskt stort allrum med öppen planlösning, med ett finrum, beige väggar, bambugolv, en standard öppen spis och en spiselkrans i trä
Inredning av ett klassiskt stort allrum med öppen planlösning, med ett finrum, beige väggar, bambugolv, en standard öppen spis och en spiselkrans i trä
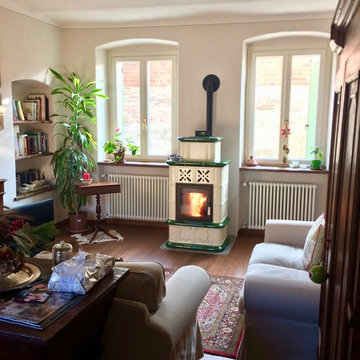
realizzazione di interni con intonaco deumidificante applicato con angoli arrotondati irregolarmente come fosse antico, centinature alle finestre.
Inspiration för ett stort vintage separat vardagsrum, med ett finrum, vita väggar, bambugolv, en standard öppen spis, en spiselkrans i trä och brunt golv
Inspiration för ett stort vintage separat vardagsrum, med ett finrum, vita väggar, bambugolv, en standard öppen spis, en spiselkrans i trä och brunt golv
![Casa privata [Effe & Elle]](https://st.hzcdn.com/fimgs/pictures/soggiorni/casa-privata-effe-e-elle-conteduca-panella-architetti-img~bfc169e70e7a3f55_7552-1-cfd9e99-w360-h360-b0-p0.jpg)
Inredning av ett shabby chic-inspirerat stort allrum med öppen planlösning, med grå väggar, bambugolv, en öppen hörnspis, en spiselkrans i trä och en väggmonterad TV
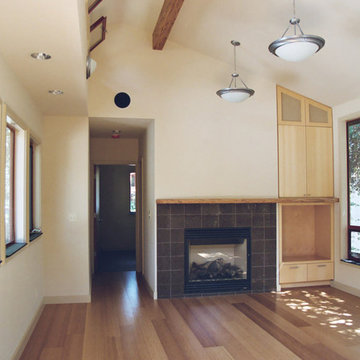
ENRarchitects designed and rebuilt this 975sf, single story Residence, adjacent to Stanford University, as project architect and contractor in collaboration with Topos Architects, Inc. The owner, who hopes to ultimately retire in this home, had built the original home with his father.
Services by ENRarchitects included complete architectural, structural, energy compliance, mechanical, electrical and landscape designs, cost analysis, sub contractor management, material & equipment selection & acquisition and, construction monitoring.
Green/sustainable features: existing site & structure; dense residential neighborhood; close proximity to public transit; reuse existing slab & framing; salvaged framing members; fly ash concrete; engineered wood; recycled content insulation & gypsum board; tankless water heating; hydronic floor heating; low-flow plumbing fixtures; energy efficient lighting fixtures & appliances; abundant clerestory natural lighting & ventilation; bamboo flooring & cabinets; recycled content countertops, window sills, tile & carpet; programmable controls; and porus paving surfaces.
https://www.enrdesign.com/ENR-residential-FacultyHouse.html
http://www.toposarchitects.com/
132 foton på vardagsrum, med bambugolv och en spiselkrans i trä
2