38 066 foton på vardagsrum, med bambugolv och heltäckningsmatta
Sortera efter:
Budget
Sortera efter:Populärt i dag
41 - 60 av 38 066 foton
Artikel 1 av 3
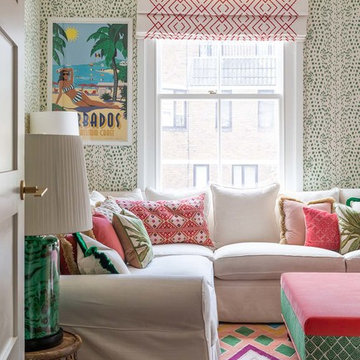
Bright and airy living room with white sofa and bright upholstery and furnishings and green and white organic wallpaper.
Eklektisk inredning av ett mellanstort allrum med öppen planlösning, med gröna väggar, heltäckningsmatta, en fristående TV och brunt golv
Eklektisk inredning av ett mellanstort allrum med öppen planlösning, med gröna väggar, heltäckningsmatta, en fristående TV och brunt golv
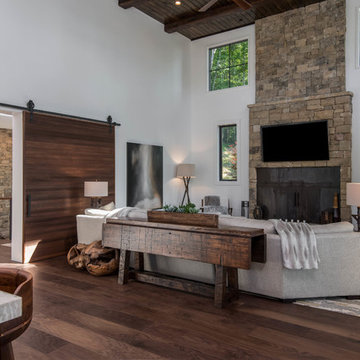
Exempel på ett mellanstort rustikt allrum med öppen planlösning, med vita väggar, heltäckningsmatta och grått golv
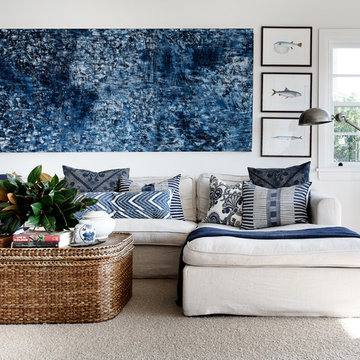
Thomas Dalhoff
Foto på ett vintage vardagsrum, med vita väggar, heltäckningsmatta och beiget golv
Foto på ett vintage vardagsrum, med vita väggar, heltäckningsmatta och beiget golv

Custom shiplap fireplace design with electric fireplace insert, elm barn beam and wall mounted TV.
Inspiration för mellanstora lantliga separata vardagsrum, med grå väggar, heltäckningsmatta, en hängande öppen spis, en spiselkrans i trä, en väggmonterad TV och beiget golv
Inspiration för mellanstora lantliga separata vardagsrum, med grå väggar, heltäckningsmatta, en hängande öppen spis, en spiselkrans i trä, en väggmonterad TV och beiget golv
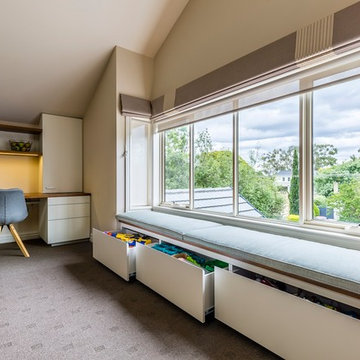
Window seat with storage drawers built into alcove. Three drawers with recessed handles and upholstered cushions for top.
Size: 2.7m wide x 0.5m high x 0.5m deep
Materials: American Oak veneer top with clear satin lacquer finish. Drawers painted Dulux Lime White with 30% gloss finish.
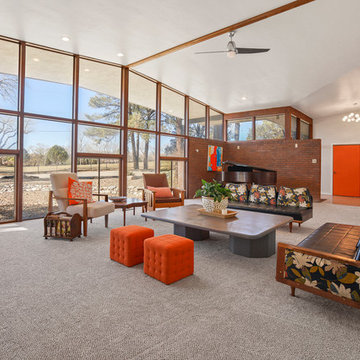
Inspiration för ett mycket stort retro allrum med öppen planlösning, med ett finrum, vita väggar, heltäckningsmatta, en standard öppen spis, en spiselkrans i betong och beiget golv
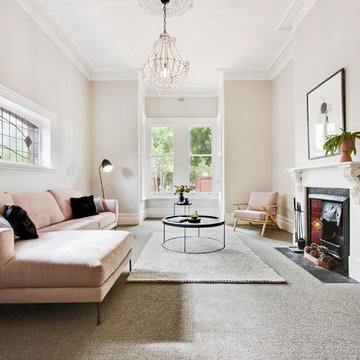
Idéer för ett minimalistiskt separat vardagsrum, med ett finrum, beige väggar, heltäckningsmatta, en standard öppen spis och grått golv
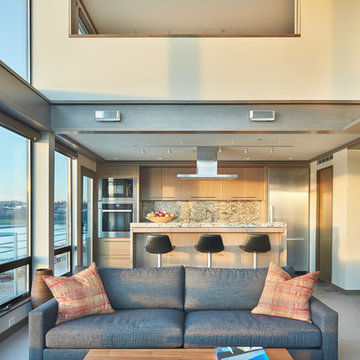
Inredning av ett modernt litet allrum med öppen planlösning, med ett finrum, heltäckningsmatta, en bred öppen spis, grått golv och beige väggar
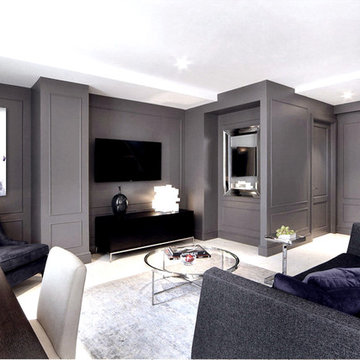
Custom rugs, furnishings, wall coverings and distinctive murals, along with unique architectural millwork, lighting and audio-visual throughout, consolidate the anthology of design ideas, historical references, cultural influences, ancient trades and cutting edge technology.
Approaching each project as a painter, artisan and sculptor, allows Joe Ginsberg to deliver an aesthetic that is guaranteed to remain timeless in our instant age.
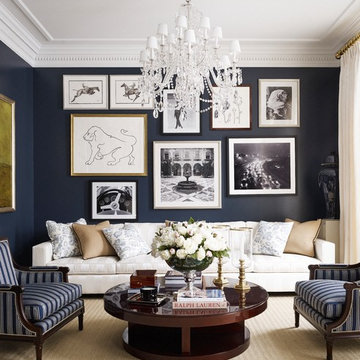
Inredning av ett klassiskt vardagsrum, med ett finrum, svarta väggar, heltäckningsmatta och beiget golv
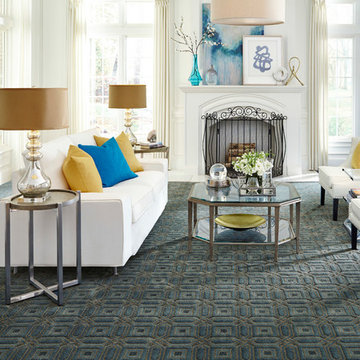
Inspiration för ett stort funkis allrum med öppen planlösning, med ett finrum, vita väggar, heltäckningsmatta, en standard öppen spis, en spiselkrans i gips och blått golv

Stoffer Photography
Inspiration för ett mellanstort vintage separat vardagsrum, med ett finrum, blå väggar, heltäckningsmatta, en standard öppen spis, en spiselkrans i gips och grått golv
Inspiration för ett mellanstort vintage separat vardagsrum, med ett finrum, blå väggar, heltäckningsmatta, en standard öppen spis, en spiselkrans i gips och grått golv
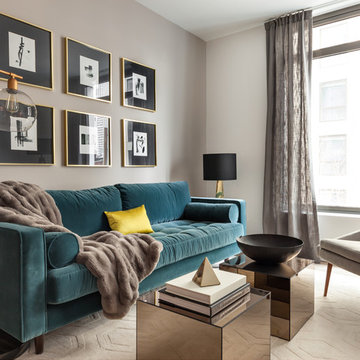
Idéer för att renovera ett 50 tals vardagsrum, med ett finrum, grå väggar, heltäckningsmatta och beiget golv
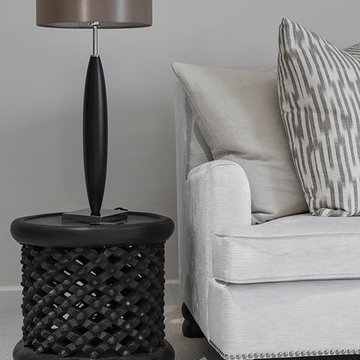
Jonathon Little
Inredning av ett mellanstort separat vardagsrum, med beige väggar, heltäckningsmatta, en väggmonterad TV och beiget golv
Inredning av ett mellanstort separat vardagsrum, med beige väggar, heltäckningsmatta, en väggmonterad TV och beiget golv
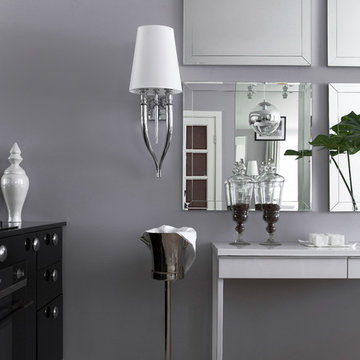
Композиция из четырех зеркал, выполненных под заказ по моим эскизам, зрительно расширяет пространство, исправляет пропорции зала, и имитирует недостающее окно. Роль консоли выполняет стол из ИКЕА.
Фотограф Дмитрий Недыхалов.
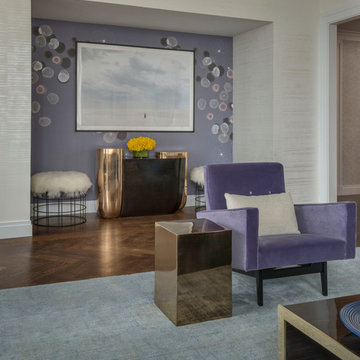
Photo Credit: Peter Margonelli
Idéer för att renovera ett mellanstort funkis allrum med öppen planlösning, med ett finrum, flerfärgade väggar, heltäckningsmatta och grått golv
Idéer för att renovera ett mellanstort funkis allrum med öppen planlösning, med ett finrum, flerfärgade väggar, heltäckningsmatta och grått golv

Exempel på ett mellanstort klassiskt separat vardagsrum, med ett finrum, beige väggar, heltäckningsmatta, en standard öppen spis, en spiselkrans i tegelsten och beiget golv

Interior Design: Vision Interiors by Visbeen
Builder: J. Peterson Homes
Photographer: Ashley Avila Photography
The best of the past and present meet in this distinguished design. Custom craftsmanship and distinctive detailing give this lakefront residence its vintage flavor while an open and light-filled floor plan clearly mark it as contemporary. With its interesting shingled roof lines, abundant windows with decorative brackets and welcoming porch, the exterior takes in surrounding views while the interior meets and exceeds contemporary expectations of ease and comfort. The main level features almost 3,000 square feet of open living, from the charming entry with multiple window seats and built-in benches to the central 15 by 22-foot kitchen, 22 by 18-foot living room with fireplace and adjacent dining and a relaxing, almost 300-square-foot screened-in porch. Nearby is a private sitting room and a 14 by 15-foot master bedroom with built-ins and a spa-style double-sink bath with a beautiful barrel-vaulted ceiling. The main level also includes a work room and first floor laundry, while the 2,165-square-foot second level includes three bedroom suites, a loft and a separate 966-square-foot guest quarters with private living area, kitchen and bedroom. Rounding out the offerings is the 1,960-square-foot lower level, where you can rest and recuperate in the sauna after a workout in your nearby exercise room. Also featured is a 21 by 18-family room, a 14 by 17-square-foot home theater, and an 11 by 12-foot guest bedroom suite.
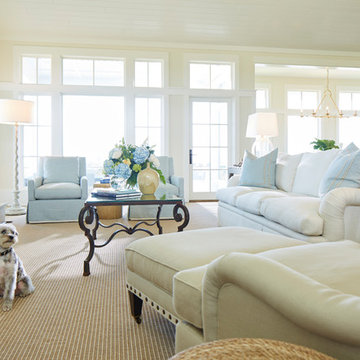
Photographer - Michael Blevins
Maritim inredning av ett stort allrum med öppen planlösning, med vita väggar, heltäckningsmatta, en standard öppen spis, en spiselkrans i sten, en inbyggd mediavägg och beiget golv
Maritim inredning av ett stort allrum med öppen planlösning, med vita väggar, heltäckningsmatta, en standard öppen spis, en spiselkrans i sten, en inbyggd mediavägg och beiget golv
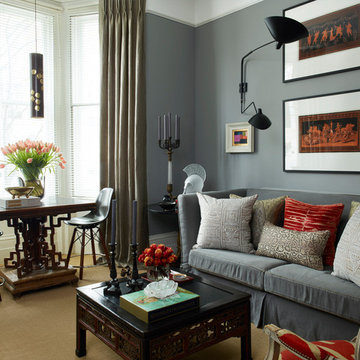
Idéer för ett eklektiskt vardagsrum, med ett finrum, grå väggar, heltäckningsmatta och brunt golv
38 066 foton på vardagsrum, med bambugolv och heltäckningsmatta
3