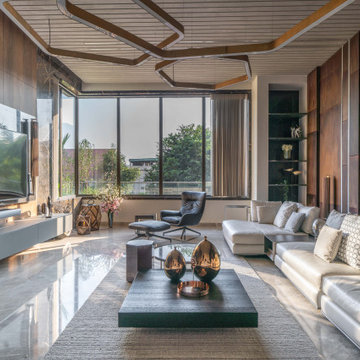6 394 foton på vardagsrum, med bambugolv och travertin golv
Sortera efter:
Budget
Sortera efter:Populärt i dag
81 - 100 av 6 394 foton
Artikel 1 av 3
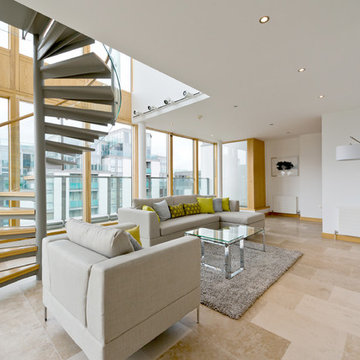
De Urbanic / Arther Maure
Inspiration för ett funkis separat vardagsrum, med vita väggar, beiget golv, travertin golv, en standard öppen spis och en spiselkrans i gips
Inspiration för ett funkis separat vardagsrum, med vita väggar, beiget golv, travertin golv, en standard öppen spis och en spiselkrans i gips

This 5 BR, 5.5 BA residence was conceived, built and decorated within six months. Designed for use by multiple parties during simultaneous vacations and/or golf retreats, it offers five master suites, all with king-size beds, plus double vanities in private baths. Fabrics used are highly durable, like indoor/outdoor fabrics and leather. Sliding glass doors in the primary gathering area stay open when the weather allows.
A Bonisolli Photography
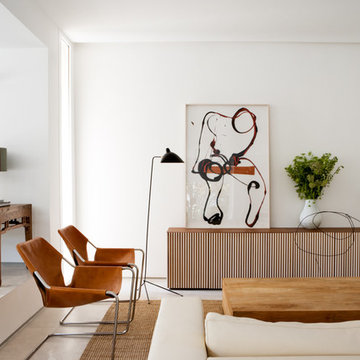
Proyecto de Arquitectura y Construcción: ÁBATON (www.abaton.es)
Proyecto de diseño de Interiores: BATAVIA (batavia.es)
Fotografías: ©Belén Imaz
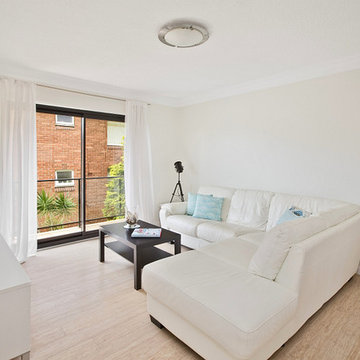
New bamboo flooring and
Inspiration för små moderna allrum med öppen planlösning, med vita väggar, bambugolv och en fristående TV
Inspiration för små moderna allrum med öppen planlösning, med vita väggar, bambugolv och en fristående TV
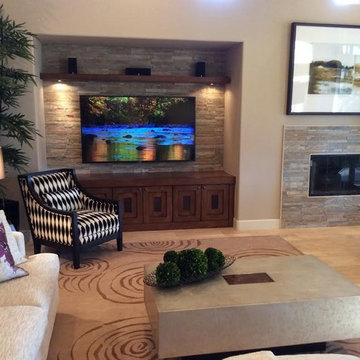
Transitional lifestyle change for couple moving from San Diego to the desert.
Exempel på ett stort modernt separat vardagsrum, med beige väggar, travertin golv, en standard öppen spis, en spiselkrans i trä, en väggmonterad TV, ett finrum och beiget golv
Exempel på ett stort modernt separat vardagsrum, med beige väggar, travertin golv, en standard öppen spis, en spiselkrans i trä, en väggmonterad TV, ett finrum och beiget golv
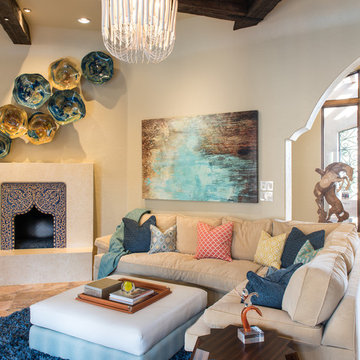
The client already had this beautiful wood horse sculpture so we sourced a pedestal to elevate it and make it a focal point when entering the house. An organic shaped white chandelier illuminates the room from above while the square ottoman, which was once covered in the same fabric as the navy pillows, is now covered in faux leather and adds a needed lightness to the space.
Michael Hunter Photography

The existing house had a modern framework, but the rooms were small and enclosed in a more traditional pattern. The open layout and elegant detailing drew inspiration from modern American and Japanese ideas, while a more Mexican tradition provided direction for color layering.
Aidin Mariscal www.immagineint.com
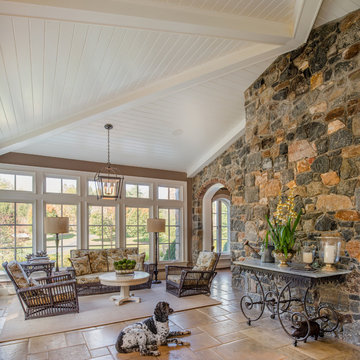
Angle Eye Photography
Idéer för mycket stora vintage separata vardagsrum, med travertin golv och ett finrum
Idéer för mycket stora vintage separata vardagsrum, med travertin golv och ett finrum
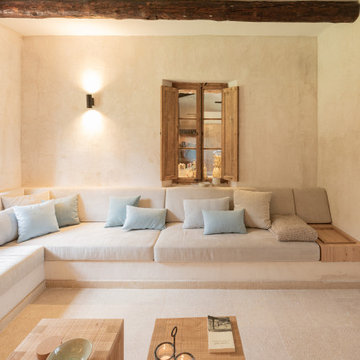
Wunderschönes offenes Wohnzimmer mit verstecktem TV.
Inredning av ett medelhavsstil stort allrum med öppen planlösning, med beige väggar, travertin golv, en dold TV och beiget golv
Inredning av ett medelhavsstil stort allrum med öppen planlösning, med beige väggar, travertin golv, en dold TV och beiget golv

The great room is devoted to the entertainment of stunning views and meaningful conversation. The open floor plan connects seamlessly with family room, dining room, and a parlor. The two-sided fireplace hosts the entry on its opposite side.
Project Details // White Box No. 2
Architecture: Drewett Works
Builder: Argue Custom Homes
Interior Design: Ownby Design
Landscape Design (hardscape): Greey | Pickett
Landscape Design: Refined Gardens
Photographer: Jeff Zaruba
See more of this project here: https://www.drewettworks.com/white-box-no-2/

Complete overhaul of the common area in this wonderful Arcadia home.
The living room, dining room and kitchen were redone.
The direction was to obtain a contemporary look but to preserve the warmth of a ranch home.
The perfect combination of modern colors such as grays and whites blend and work perfectly together with the abundant amount of wood tones in this design.
The open kitchen is separated from the dining area with a large 10' peninsula with a waterfall finish detail.
Notice the 3 different cabinet colors, the white of the upper cabinets, the Ash gray for the base cabinets and the magnificent olive of the peninsula are proof that you don't have to be afraid of using more than 1 color in your kitchen cabinets.
The kitchen layout includes a secondary sink and a secondary dishwasher! For the busy life style of a modern family.
The fireplace was completely redone with classic materials but in a contemporary layout.
Notice the porcelain slab material on the hearth of the fireplace, the subway tile layout is a modern aligned pattern and the comfortable sitting nook on the side facing the large windows so you can enjoy a good book with a bright view.
The bamboo flooring is continues throughout the house for a combining effect, tying together all the different spaces of the house.
All the finish details and hardware are honed gold finish, gold tones compliment the wooden materials perfectly.

View of yard and Patio from the Family Room. Ample wall space provided for large wall mounted TV with space in cabinet below for electronics.
TK Images
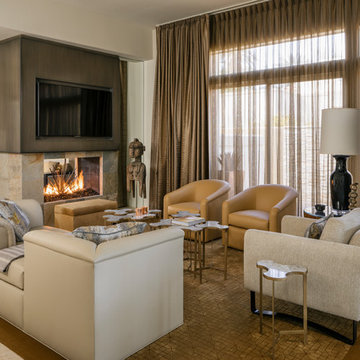
Photo: Lance Gerber
Inredning av ett modernt mellanstort vardagsrum, med travertin golv, en dubbelsidig öppen spis, en spiselkrans i sten, en väggmonterad TV, beiget golv och beige väggar
Inredning av ett modernt mellanstort vardagsrum, med travertin golv, en dubbelsidig öppen spis, en spiselkrans i sten, en väggmonterad TV, beiget golv och beige väggar

Charming Old World meets new, open space planning concepts. This Ranch Style home turned English Cottage maintains very traditional detailing and materials on the exterior, but is hiding a more transitional floor plan inside. The 49 foot long Great Room brings together the Kitchen, Family Room, Dining Room, and Living Room into a singular experience on the interior. By turning the Kitchen around the corner, the remaining elements of the Great Room maintain a feeling of formality for the guest and homeowner's experience of the home. A long line of windows affords each space fantastic views of the rear yard.
Nyhus Design Group - Architect
Ross Pushinaitis - Photography
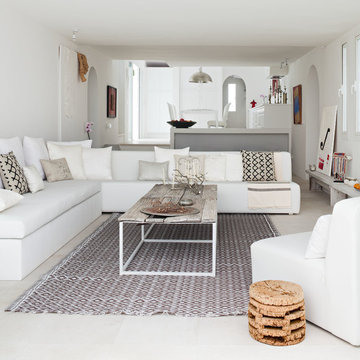
Fotografía: masfotogenica fotografia
Medelhavsstil inredning av ett stort allrum med öppen planlösning, med vita väggar, ett finrum och travertin golv
Medelhavsstil inredning av ett stort allrum med öppen planlösning, med vita väggar, ett finrum och travertin golv

Great Room from Foyer
Amerikansk inredning av ett stort allrum med öppen planlösning, med ett finrum, beige väggar, travertin golv, en standard öppen spis, en spiselkrans i metall och en väggmonterad TV
Amerikansk inredning av ett stort allrum med öppen planlösning, med ett finrum, beige väggar, travertin golv, en standard öppen spis, en spiselkrans i metall och en väggmonterad TV
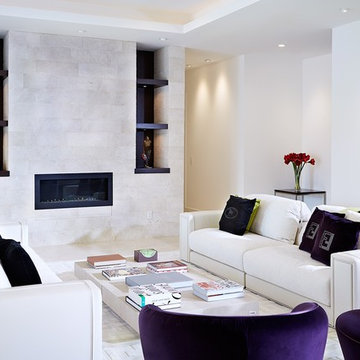
Photography by Jorge Alvarez.
Bild på ett mellanstort funkis separat vardagsrum, med vita väggar, en bred öppen spis, ett finrum, travertin golv, en spiselkrans i sten och beiget golv
Bild på ett mellanstort funkis separat vardagsrum, med vita väggar, en bred öppen spis, ett finrum, travertin golv, en spiselkrans i sten och beiget golv

Idéer för ett stort medelhavsstil allrum med öppen planlösning, med vita väggar, travertin golv, en standard öppen spis, en spiselkrans i sten och beiget golv

Sunken Living Room toward Fireplace
Inspiration för stora moderna allrum med öppen planlösning, med ett musikrum, flerfärgade väggar, travertin golv, en standard öppen spis, en spiselkrans i tegelsten och grått golv
Inspiration för stora moderna allrum med öppen planlösning, med ett musikrum, flerfärgade väggar, travertin golv, en standard öppen spis, en spiselkrans i tegelsten och grått golv
6 394 foton på vardagsrum, med bambugolv och travertin golv
5
