517 foton på vardagsrum, med bambugolv
Sortera efter:
Budget
Sortera efter:Populärt i dag
81 - 100 av 517 foton
Artikel 1 av 3
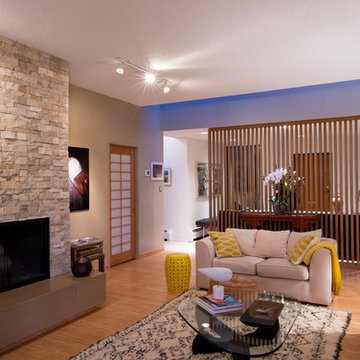
Cedar screen separates the entry foyer from the living room and allows a flow spatially and visually. The Bauhaus loveseat has been reupholstered in cream coloured velvet.
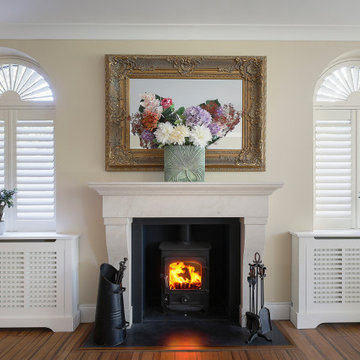
Warm living room with wood burning stove and ornate mirror. Symmetry
Idéer för stora funkis vardagsrum, med beige väggar, bambugolv, en öppen vedspis och en spiselkrans i sten
Idéer för stora funkis vardagsrum, med beige väggar, bambugolv, en öppen vedspis och en spiselkrans i sten
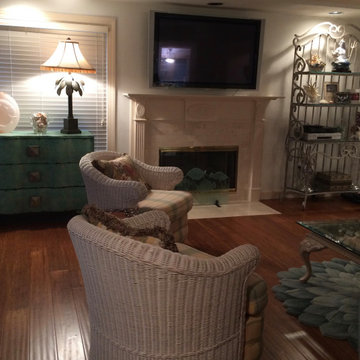
A coastal home on Sanibel Island, Florida. This Living Room has gone from boring to bold. I needed to find sofas that were substantial enough to stand up to the large wicker chairs, yet not so big that they overwhelm the room. The room's white walls are the ideal backdrop for pops of color like turquoise and teal. New bamboo floors were installed added a warm foundation for the space.
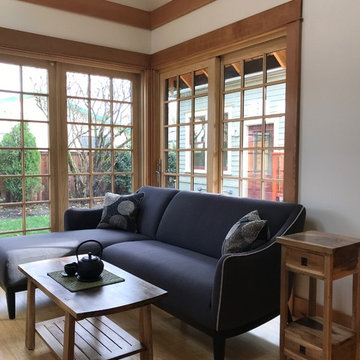
Living/Dining/Kitchen/Bedroom = Studio ADU!
Photo by: Peter Chee Photography
Asiatisk inredning av ett litet allrum med öppen planlösning, med vita väggar och bambugolv
Asiatisk inredning av ett litet allrum med öppen planlösning, med vita väggar och bambugolv
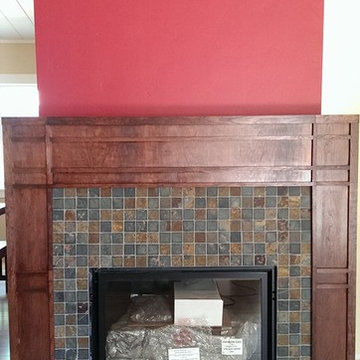
Craftsman style fireplace
Inredning av ett amerikanskt stort allrum med öppen planlösning, med ett finrum, röda väggar, bambugolv, en standard öppen spis och en spiselkrans i sten
Inredning av ett amerikanskt stort allrum med öppen planlösning, med ett finrum, röda väggar, bambugolv, en standard öppen spis och en spiselkrans i sten
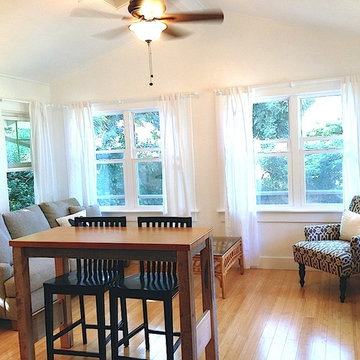
Maui beach vacation cottage makeover: custom rustic dining table for two handcrafted from Maui-grown salvaged Cypress log wood, all-new hand-crafted window casings with retrofit low-e windows, upgraded insulation and air-conditioning, whole-house photovoltaic, all new interior paint, all new roof, all new furnishings. Photo Credit: Alyson Hodges, Risen Homebuilders LLC.
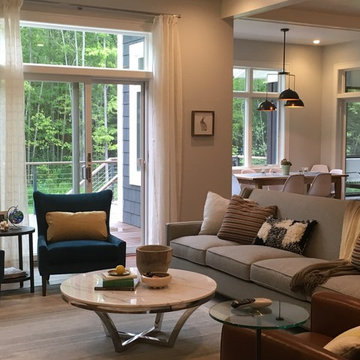
Open concept, light filled living room. Classic style with modern farmhouse and midcentury details. Great turquoise occasional chairs. This room has a beautiful custom wood burning fireplace.
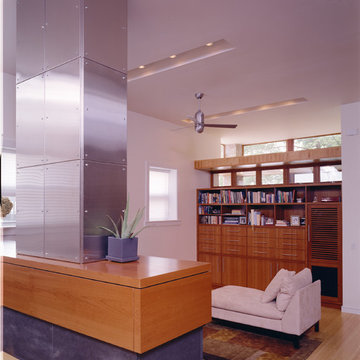
Robert Murphy
Inspiration för stora moderna allrum med öppen planlösning, med ett bibliotek, vita väggar, bambugolv och beiget golv
Inspiration för stora moderna allrum med öppen planlösning, med ett bibliotek, vita väggar, bambugolv och beiget golv
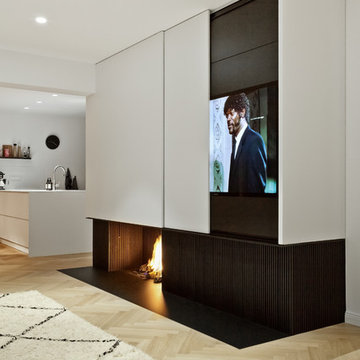
Ein Blick auf die Medientechnik.
Idéer för att renovera ett mycket stort funkis allrum med öppen planlösning, med vita väggar, bambugolv, en standard öppen spis, en spiselkrans i metall och en inbyggd mediavägg
Idéer för att renovera ett mycket stort funkis allrum med öppen planlösning, med vita väggar, bambugolv, en standard öppen spis, en spiselkrans i metall och en inbyggd mediavägg
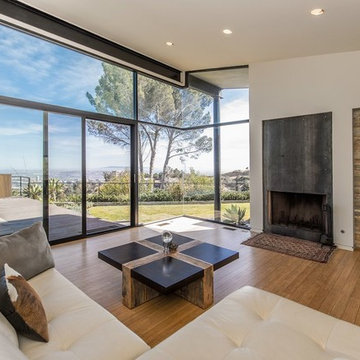
Inredning av ett modernt mellanstort allrum med öppen planlösning, med vita väggar, bambugolv, en standard öppen spis, en spiselkrans i metall och brunt golv
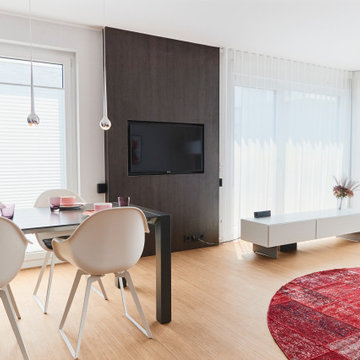
der Essbereich liegt eingerahmt zwischen der Küche und dem TV-Paneel. Beide Einbauten verbinden die ansonsten getrennten Bereiche.
Außerdem sind jede Menge Kabel und auch das TV-Gerät selbst in dem Passepartout aus dunkler Holzoptik ausgeblendet.
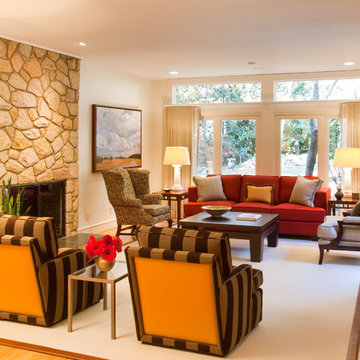
Inspiration för ett stort 50 tals allrum med öppen planlösning, med vita väggar, bambugolv, en standard öppen spis och en spiselkrans i sten
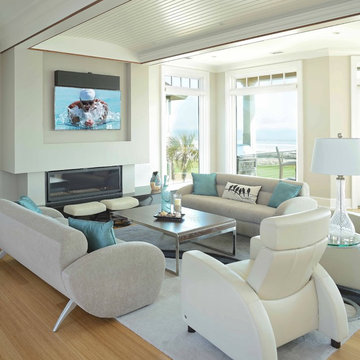
photo: Jim Somerset
Inredning av ett modernt stort allrum med öppen planlösning, med grå väggar, bambugolv, en standard öppen spis, en spiselkrans i sten och en väggmonterad TV
Inredning av ett modernt stort allrum med öppen planlösning, med grå väggar, bambugolv, en standard öppen spis, en spiselkrans i sten och en väggmonterad TV
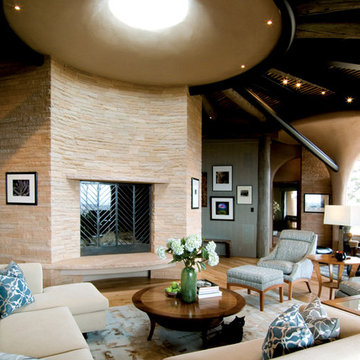
The large, stacked stone fireplace and oculus above make an incredible focal point for the room.
Photo: Chris Martinez
Exempel på ett mycket stort amerikanskt allrum med öppen planlösning, med bambugolv, en standard öppen spis och en spiselkrans i sten
Exempel på ett mycket stort amerikanskt allrum med öppen planlösning, med bambugolv, en standard öppen spis och en spiselkrans i sten
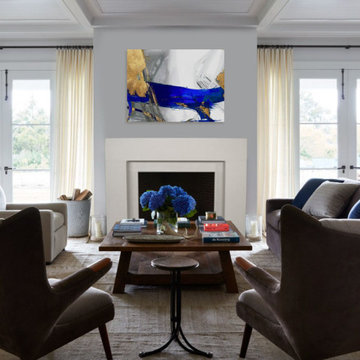
The Elemental - DIY Cast Stone Fireplace Mantel
Modern Cast Stone Fireplace Surrounds made out of lightweight (GFRC) Glass Fiber Reinforced Concrete. Our mantels can be installed indoor or outdoor. Offered in 2 different colors.
Builders, interior designers, masons, architects, and homeowners are looking for ways to beautify homes in their spare time as a hobby or to save on cost. DeVinci Cast Stone has met DIY-ers halfway by designing and manufacturing cast stone mantels with superior aesthetics, that can be easily installed at home with minimal experience, and at an affordable cost!
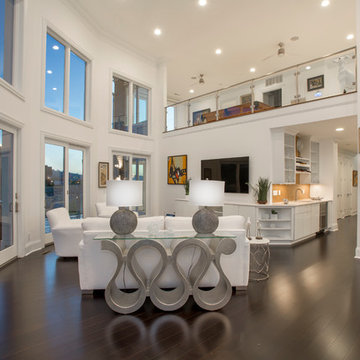
This gorgeous Award-Winning custom built home was designed for its views of the Ohio River, but what makes it even more unique is the contemporary, white-out interior.
On entering the home, a 19' ceiling greets you and then opens up again as you travel down the entry hall into the large open living space. The back wall is largely made of windows on the house's curve, which follows the river's bend and leads to a wrap-around IPE-deck with glass railings.
The master suite offers a mounted fireplace on a glass ceramic wall, an accent wall of mirrors with contemporary sconces, and a wall of sliding glass doors that open up to the wrap around deck that overlooks the Ohio River.
The Master-bathroom includes an over-sized shower with offset heads, a dry sauna, and a two-sided mirror for double vanities.
On the second floor, you will find a large balcony with glass railings that overlooks the large open living space on the first floor. Two bedrooms are connected by a bathroom suite, are pierced by natural light from openings to the foyer.
This home also has a bourbon bar room, a finished bonus room over the garage, custom corbel overhangs and limestone accents on the exterior and many other modern finishes.
Photos by Grupenhof Photography
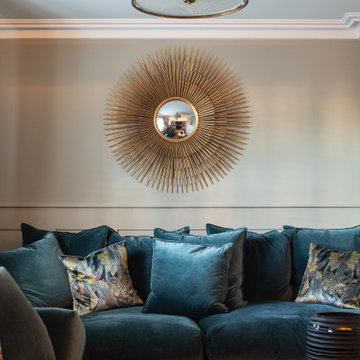
Inspiration för ett litet vintage separat vardagsrum, med ett finrum, gröna väggar, bambugolv, en hängande öppen spis, en inbyggd mediavägg och brunt golv
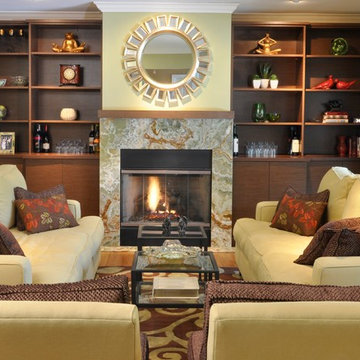
Paul Kopelow
Foto på ett stort vintage separat vardagsrum, med gröna väggar, bambugolv, ett finrum, en standard öppen spis, en spiselkrans i sten och brunt golv
Foto på ett stort vintage separat vardagsrum, med gröna väggar, bambugolv, ett finrum, en standard öppen spis, en spiselkrans i sten och brunt golv
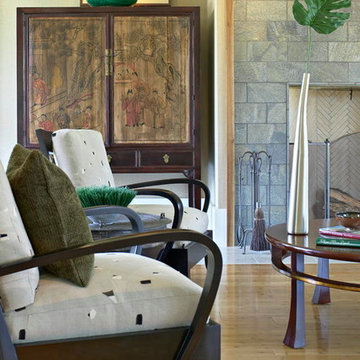
A contemporary styled living room with Asian inspirations.
Idéer för ett stort modernt allrum med öppen planlösning, med ett finrum, gröna väggar, bambugolv, en standard öppen spis och en spiselkrans i sten
Idéer för ett stort modernt allrum med öppen planlösning, med ett finrum, gröna väggar, bambugolv, en standard öppen spis och en spiselkrans i sten
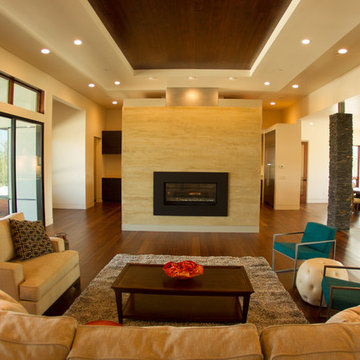
The main living room is designed for entertaining and maximizing the views of the city while still being comfortable for everyday life. The open floor plan uses a large freestanding fireplace, floating ceilings, stone column and barn door to define the entry, living room, kitchen, breakfast nook, dining room and media room while keeping easy flow from space to space.
-Mike Larson Estate Photography
517 foton på vardagsrum, med bambugolv
5