780 foton på vardagsrum, med beige väggar och en hängande öppen spis
Sortera efter:
Budget
Sortera efter:Populärt i dag
101 - 120 av 780 foton
Artikel 1 av 3
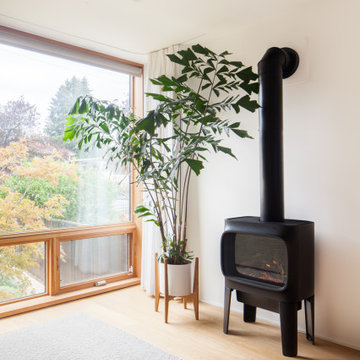
Modern Home with an all-white exterior facade. Angular roof lines on the main house and laneway house. Interior has an open-concept floor plan with the hub on the main floor and bedrooms on the upper floor.
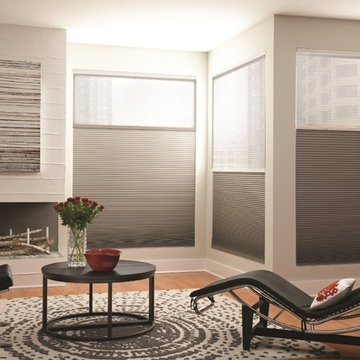
Black-Out Shades
Idéer för att renovera ett mellanstort funkis allrum med öppen planlösning, med beige väggar, ljust trägolv, en hängande öppen spis, en spiselkrans i gips och brunt golv
Idéer för att renovera ett mellanstort funkis allrum med öppen planlösning, med beige väggar, ljust trägolv, en hängande öppen spis, en spiselkrans i gips och brunt golv
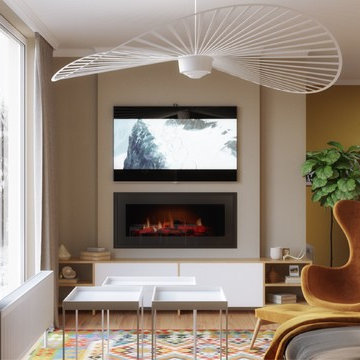
This is our proposal of living-room and dining-room design for a lovely family who wanted a space to relax, enjoy with family and meet with friends.
A colorful and lively space which include some design objects, like the Vertigo pendant lamp and the wishbone chairs.
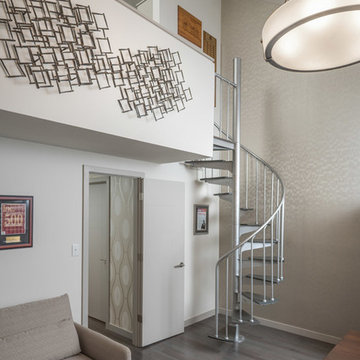
Rick Lee Photography
Idéer för att renovera ett mellanstort funkis allrum med öppen planlösning, med beige väggar, mellanmörkt trägolv, en hängande öppen spis, en spiselkrans i betong, en väggmonterad TV och brunt golv
Idéer för att renovera ett mellanstort funkis allrum med öppen planlösning, med beige väggar, mellanmörkt trägolv, en hängande öppen spis, en spiselkrans i betong, en väggmonterad TV och brunt golv
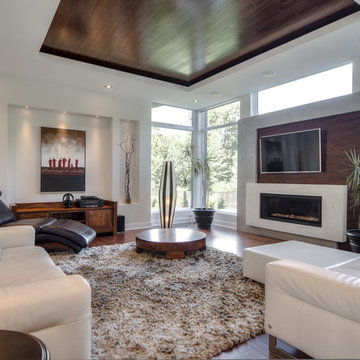
Design : MCDI
Inspiration för ett stort funkis allrum med öppen planlösning, med beige väggar, mellanmörkt trägolv, en hängande öppen spis, en spiselkrans i betong och en väggmonterad TV
Inspiration för ett stort funkis allrum med öppen planlösning, med beige väggar, mellanmörkt trägolv, en hängande öppen spis, en spiselkrans i betong och en väggmonterad TV
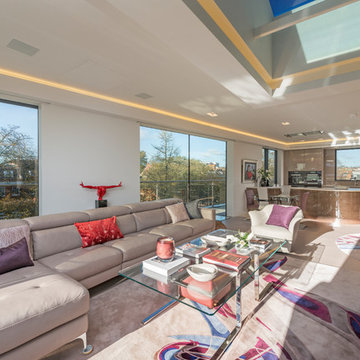
Richard Downer
We were winners in a limited architectural competition for the design of a stunning new penthouse apartment, described as one of the most sought after and prestigious new residential properties in Devon.
Our brief was to create an exceptional modern home of the highest design standards. Entrance into the living areas is through a huge glazed pivoting doorway with minimal profile glazing which allows natural daylight to spill into the entrance hallway and gallery which runs laterally through the apartment.
A huge glass skylight affords sky views from the living area, with a dramatic polished plaster fireplace suspended within it. Sliding glass doors connect the living spaces to the outdoor terrace, designed for both entertainment and relaxation with a planted green walls and water feature and soft lighting from contemporary lanterns create a spectacular atmosphere with stunning views over the city.
The design incorporates a number of the latest innovations in home automation and audio visual and lighting technologies including automated blinds, electro chromic glass, pop up televisions, picture lift mechanisms, lutron lighting controls to name a few.
The design of this outstanding modern apartment creates harmonised spaces using a minimal palette of materials and creates a vibrant, warm and unique home
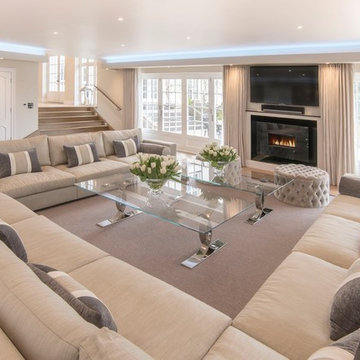
James Rowland
Original Timber
Bild på ett funkis vardagsrum, med beige väggar, mellanmörkt trägolv, en hängande öppen spis och en väggmonterad TV
Bild på ett funkis vardagsrum, med beige väggar, mellanmörkt trägolv, en hängande öppen spis och en väggmonterad TV
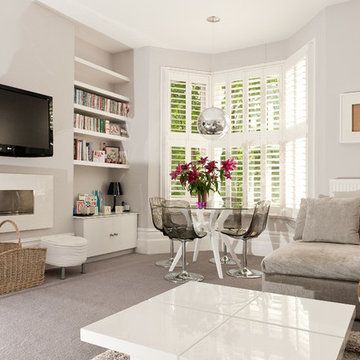
The white and beige colourscheme creates a light and airy living room.
CLPM project manager tip - when renovating older properties remember to consider boosting their energy efficiency as well as updating their looks! Your home will be more comfortable and it'll be cheaper to heat your home.
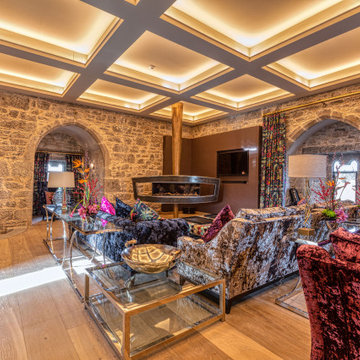
Belvelly Castle Lounge
Idéer för ett stort modernt vardagsrum, med beige väggar, ljust trägolv, en hängande öppen spis, en spiselkrans i metall, en väggmonterad TV och beiget golv
Idéer för ett stort modernt vardagsrum, med beige väggar, ljust trägolv, en hängande öppen spis, en spiselkrans i metall, en väggmonterad TV och beiget golv
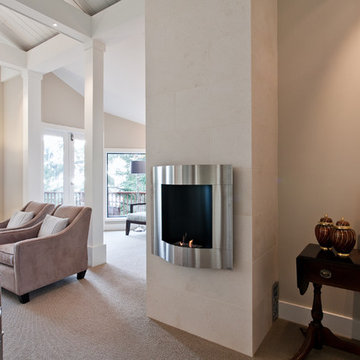
Inspiration för stora moderna allrum med öppen planlösning, med ett finrum, beige väggar, heltäckningsmatta, en hängande öppen spis, en spiselkrans i trä och beiget golv
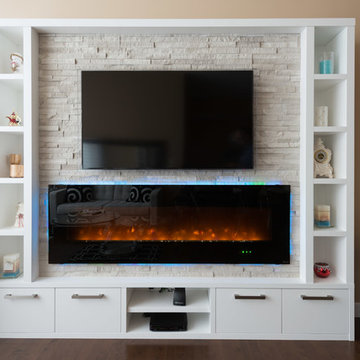
Kevin Stenhouse Photography
Inredning av ett modernt litet allrum med öppen planlösning, med ett bibliotek, beige väggar, mörkt trägolv, en hängande öppen spis, en spiselkrans i sten och en inbyggd mediavägg
Inredning av ett modernt litet allrum med öppen planlösning, med ett bibliotek, beige väggar, mörkt trägolv, en hängande öppen spis, en spiselkrans i sten och en inbyggd mediavägg
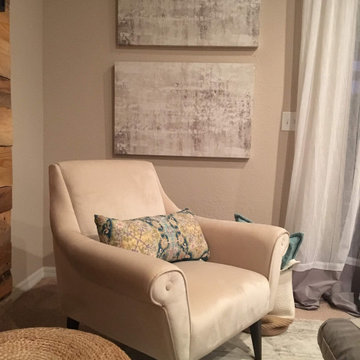
Inredning av ett eklektiskt litet allrum med öppen planlösning, med ett finrum, beige väggar, heltäckningsmatta, en hängande öppen spis, en spiselkrans i trä, en väggmonterad TV och beiget golv
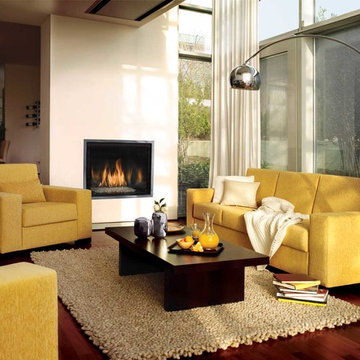
Foto på ett mellanstort funkis allrum med öppen planlösning, med beige väggar, mörkt trägolv, en hängande öppen spis, en väggmonterad TV, brunt golv och en spiselkrans i gips
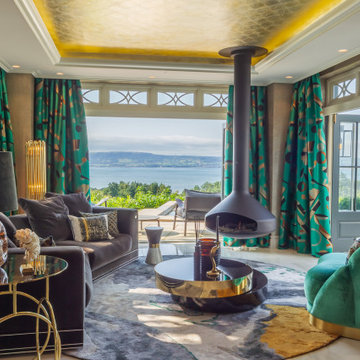
Foto på ett vintage allrum med öppen planlösning, med ett finrum, beige väggar, en hängande öppen spis och beiget golv
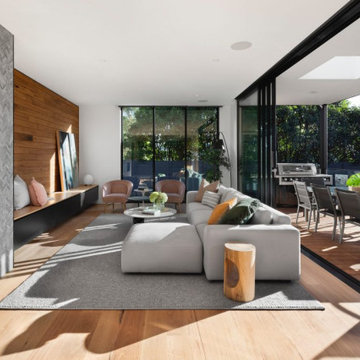
Exempel på ett stort modernt allrum med öppen planlösning, med ett finrum, beige väggar, mellanmörkt trägolv, en hängande öppen spis, en spiselkrans i trä, en dold TV och brunt golv
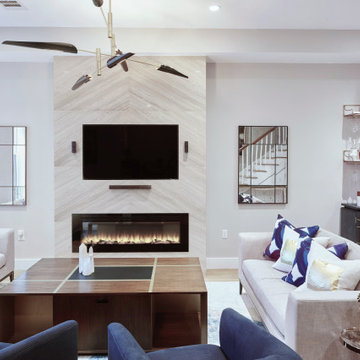
Inredning av ett modernt stort allrum med öppen planlösning, med beige väggar, ljust trägolv, en hängande öppen spis, en spiselkrans i sten och en inbyggd mediavägg
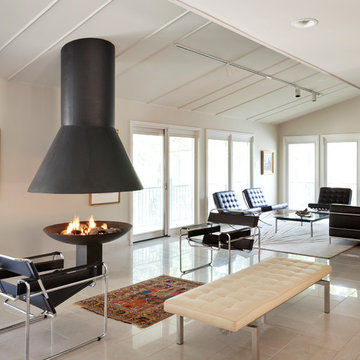
Idéer för ett stort modernt allrum med öppen planlösning, med beige väggar, klinkergolv i porslin, en hängande öppen spis och en spiselkrans i metall
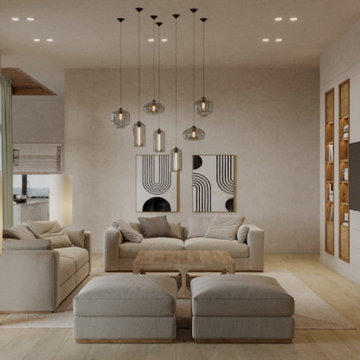
This villa was created for a family who genuinely enjoy their time at home, and who wished to bring their luxurious lifestyle into their space.
One of their most important requests was a Lounge Reading area, just for the owners to enjoy peace and tranquillity, while being surrounded by natural wood and luscious fabrics.
The home combines dark wooden panels against earth tone colours fabrics. A trend which will be captivating the world during 2021. It showcases a beautiful contrast between the opulent wooden furniture and the captivating chandeliers, which are beautifully placed across the house.
Adding the luxe factor, the home features metal and wood combined doors, further adding to the element of wealth and class, as well as beautifully sourced marble statement pieces.
Set in the beautiful countryside of Cyprus, this villa is a haven from the bustle of the city, and a home where you wake up each morning, surrounded by greenery, peace, and luxury.
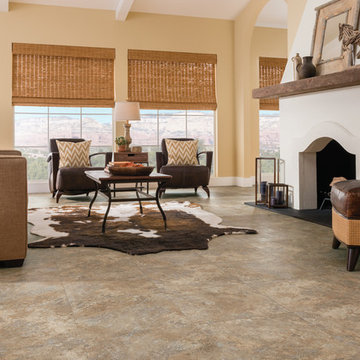
Idéer för stora amerikanska allrum med öppen planlösning, med ett finrum, beige väggar, klinkergolv i keramik, en hängande öppen spis, en spiselkrans i betong och flerfärgat golv
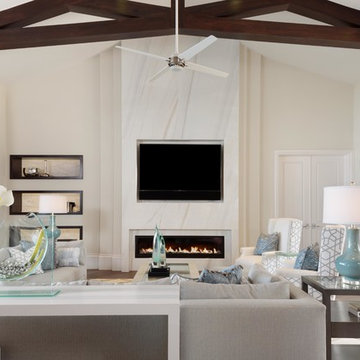
Inspiration för klassiska vardagsrum, med beige väggar, ljust trägolv, en hängande öppen spis, en inbyggd mediavägg och brunt golv
780 foton på vardagsrum, med beige väggar och en hängande öppen spis
6