7 191 foton på vardagsrum, med beige väggar och en inbyggd mediavägg
Sortera efter:
Budget
Sortera efter:Populärt i dag
81 - 100 av 7 191 foton
Artikel 1 av 3
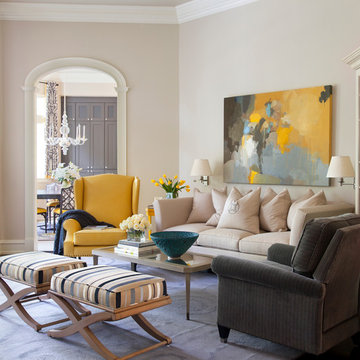
Photography - Nancy Nolan
Drapery fabric is F. Schumacher.
Klassisk inredning av ett stort separat vardagsrum, med beige väggar, mörkt trägolv och en inbyggd mediavägg
Klassisk inredning av ett stort separat vardagsrum, med beige väggar, mörkt trägolv och en inbyggd mediavägg
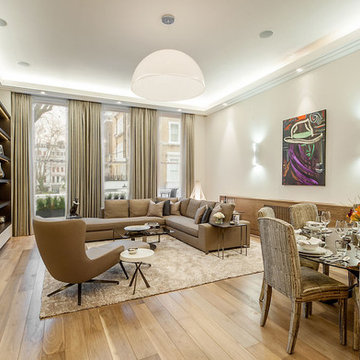
Idéer för funkis vardagsrum, med beige väggar, mellanmörkt trägolv och en inbyggd mediavägg
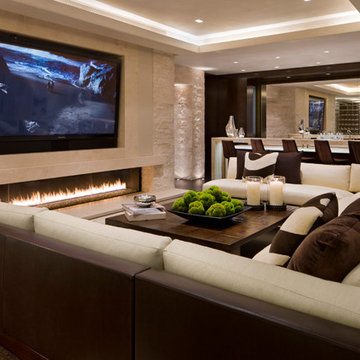
Entertainment is the name of the game in this living room, which features a room-length bar, 3-sided sectional sofa, built-in media wall, and a statement-making custom gas linear fireplace.
(Photo credit: Marlow Photography)
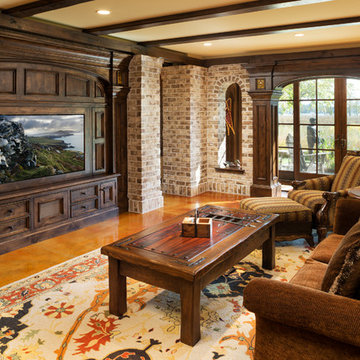
Architect: DeNovo Architects, Interior Design: Sandi Guilfoil of HomeStyle Interiors, Landscape Design: Yardscapes, Photography by James Kruger, LandMark Photography

Anita Lang - IMI Design - Scottsdale, AZ
Rustik inredning av ett stort separat vardagsrum, med beige väggar, en standard öppen spis, en spiselkrans i sten, en inbyggd mediavägg, mellanmörkt trägolv och brunt golv
Rustik inredning av ett stort separat vardagsrum, med beige väggar, en standard öppen spis, en spiselkrans i sten, en inbyggd mediavägg, mellanmörkt trägolv och brunt golv
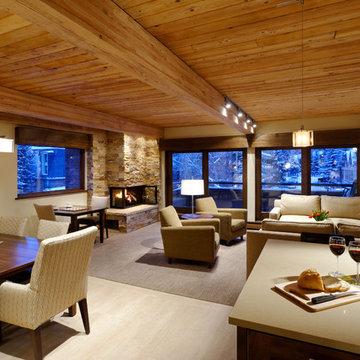
Inredning av ett modernt mellanstort allrum med öppen planlösning, med beige väggar, heltäckningsmatta, en dubbelsidig öppen spis, en spiselkrans i sten och en inbyggd mediavägg
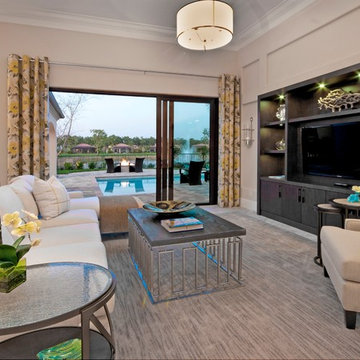
The Giulia is a maintenance-free Villa. The particular Giulia conveyed has a strong European influence in its architectural design. The Giulia features a Great Room floor plan with three bedrooms, three baths and a study or bonus room included in the 2,534 sq. ft. design. Overall, the home includes more than 4,000 sq. ft. of total area.
Image ©Advanced Photography Specialists
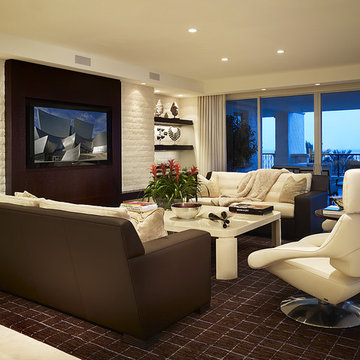
Photos by Brantley Photography
Modern inredning av ett stort allrum med öppen planlösning, med ett finrum, beige väggar, marmorgolv och en inbyggd mediavägg
Modern inredning av ett stort allrum med öppen planlösning, med ett finrum, beige väggar, marmorgolv och en inbyggd mediavägg
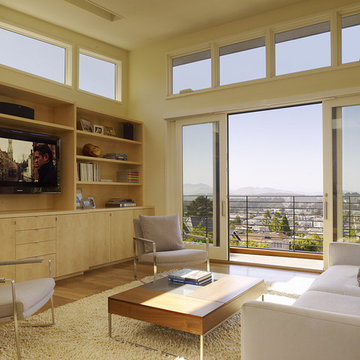
Idéer för att renovera ett funkis vardagsrum, med beige väggar och en inbyggd mediavägg
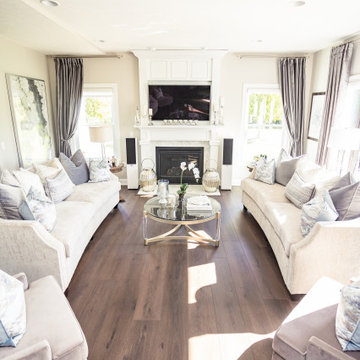
A rich, even, walnut tone with a smooth finish. This versatile color works flawlessly with both modern and classic styles.
Inspiration för stora klassiska allrum med öppen planlösning, med ett finrum, beige väggar, vinylgolv, en standard öppen spis, en spiselkrans i gips, en inbyggd mediavägg och brunt golv
Inspiration för stora klassiska allrum med öppen planlösning, med ett finrum, beige väggar, vinylgolv, en standard öppen spis, en spiselkrans i gips, en inbyggd mediavägg och brunt golv
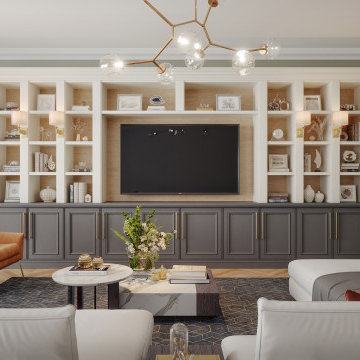
Custom two-tone entertainment center with wood backing. MDF is used to create custom edges for a traditional design.
Inredning av ett klassiskt stort separat vardagsrum, med beige väggar, mellanmörkt trägolv och en inbyggd mediavägg
Inredning av ett klassiskt stort separat vardagsrum, med beige väggar, mellanmörkt trägolv och en inbyggd mediavägg
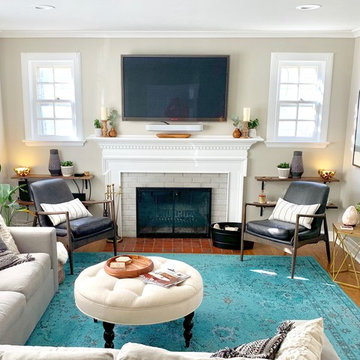
This boho living room features natural elements and neutral colors in a worldly design. The unexpected pop of color keeps the space fresh and bright.
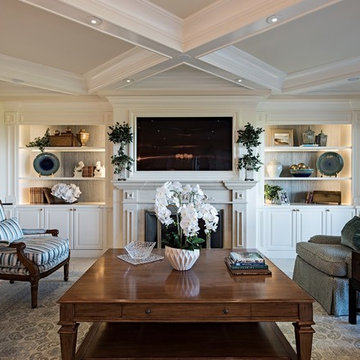
Inredning av ett klassiskt separat vardagsrum, med beige väggar, en standard öppen spis och en inbyggd mediavägg

This Beautiful Country Farmhouse rests upon 5 acres among the most incredible large Oak Trees and Rolling Meadows in all of Asheville, North Carolina. Heart-beats relax to resting rates and warm, cozy feelings surplus when your eyes lay on this astounding masterpiece. The long paver driveway invites with meticulously landscaped grass, flowers and shrubs. Romantic Window Boxes accentuate high quality finishes of handsomely stained woodwork and trim with beautifully painted Hardy Wood Siding. Your gaze enhances as you saunter over an elegant walkway and approach the stately front-entry double doors. Warm welcomes and good times are happening inside this home with an enormous Open Concept Floor Plan. High Ceilings with a Large, Classic Brick Fireplace and stained Timber Beams and Columns adjoin the Stunning Kitchen with Gorgeous Cabinets, Leathered Finished Island and Luxurious Light Fixtures. There is an exquisite Butlers Pantry just off the kitchen with multiple shelving for crystal and dishware and the large windows provide natural light and views to enjoy. Another fireplace and sitting area are adjacent to the kitchen. The large Master Bath boasts His & Hers Marble Vanity’s and connects to the spacious Master Closet with built-in seating and an island to accommodate attire. Upstairs are three guest bedrooms with views overlooking the country side. Quiet bliss awaits in this loving nest amiss the sweet hills of North Carolina.

This home had breathtaking views of Torrey Pines but the room itself had no character. We added the cove ceilings for the drama, but the entertainment unit took center stage! We wanted the unit to be as dramatic and custom as it could be without being too heavy in the space. The room had to be comfortable, livable and functional for the homeowners. By floating the unit and putting lighting under and on the sides with the stone behind, there is drama but without the heaviness so many entertainment centers have. Swivel rockers can use the space for the view or the television. We felt the room accomplished our goals and is a cozy spot for all.

Interior Designer: Allard & Roberts Interior Design, Inc.
Builder: Glennwood Custom Builders
Architect: Con Dameron
Photographer: Kevin Meechan
Doors: Sun Mountain
Cabinetry: Advance Custom Cabinetry
Countertops & Fireplaces: Mountain Marble & Granite
Window Treatments: Blinds & Designs, Fletcher NC
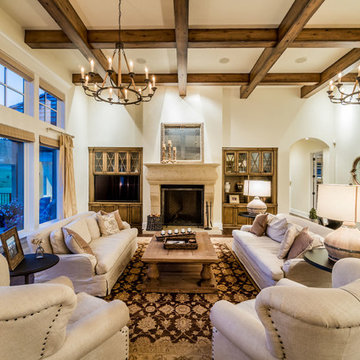
Inspiration för stora separata vardagsrum, med ett finrum, beige väggar, mörkt trägolv, en standard öppen spis, en spiselkrans i sten, en inbyggd mediavägg och brunt golv
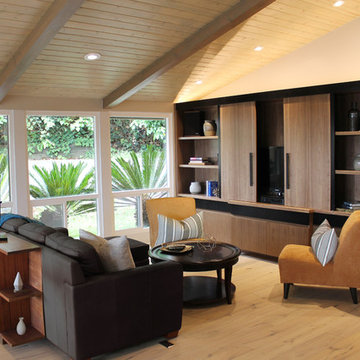
This transitional mid-century living room features a neutral palette with subtle pops of color in the furniture.
Inspiration för ett stort retro allrum med öppen planlösning, med beige väggar, ljust trägolv, en bred öppen spis, en spiselkrans i sten och en inbyggd mediavägg
Inspiration för ett stort retro allrum med öppen planlösning, med beige väggar, ljust trägolv, en bred öppen spis, en spiselkrans i sten och en inbyggd mediavägg
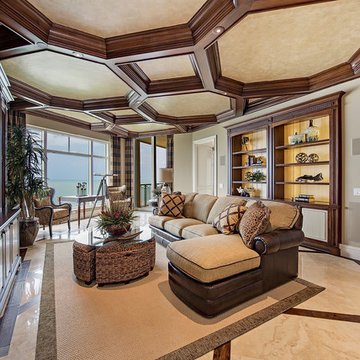
valance, drapes, balcony, wall of windows, enclosed book case, glass doors, lighted cabinet, marble floor, geometric area rug, beige couches, gold accent chair, square coffee table, built-in entertainment center, end tables, floor lamp, crown molding, tan walls, ceiling fan, neutral colors
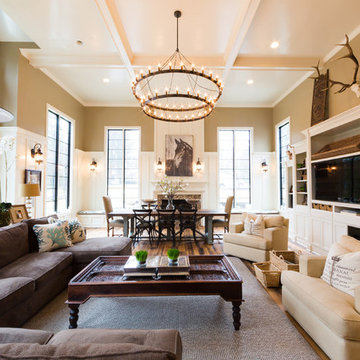
Foto på ett stort vintage allrum med öppen planlösning, med beige väggar, mellanmörkt trägolv, en inbyggd mediavägg och ett finrum
7 191 foton på vardagsrum, med beige väggar och en inbyggd mediavägg
5