3 111 foton på vardagsrum, med beige väggar och en öppen hörnspis
Sortera efter:
Budget
Sortera efter:Populärt i dag
81 - 100 av 3 111 foton
Artikel 1 av 3
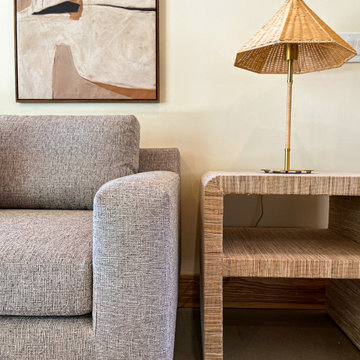
Modern meets desert for this living room space with contemporary furniture silhouettes and southwestern patterned area rug. Warm wood ceiling treatment and exposed beams with vast views of the desert landscape.
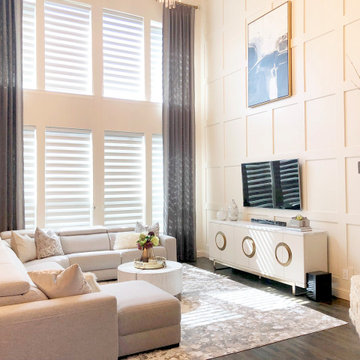
We created this beautiful high fashion living, formal dining and entry for a client who wanted just that... Soaring cellings called for a board and batten feature wall, crystal chandelier and 20-foot custom curtain panels with gold and acrylic rods.
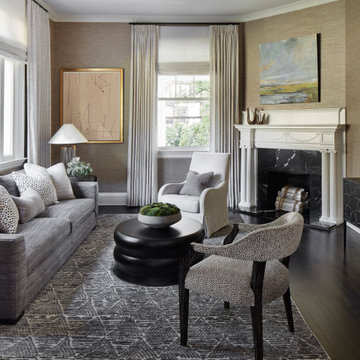
Foto på ett vintage vardagsrum, med beige väggar, mörkt trägolv, en öppen hörnspis, en väggmonterad TV och brunt golv
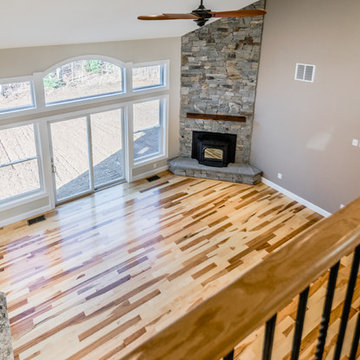
Idéer för ett mellanstort klassiskt allrum med öppen planlösning, med ett finrum, beige väggar, ljust trägolv, en öppen hörnspis och en spiselkrans i sten
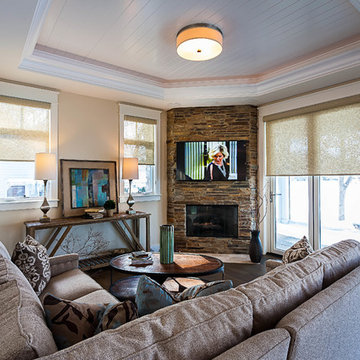
Good things come in small packages, as Tricklebrook proves. This compact yet charming design packs a lot of personality into an efficient plan that is perfect for a tight city or waterfront lot. Inspired by the Craftsman aesthetic and classic All-American bungalow design, the exterior features interesting roof lines with overhangs, stone and shingle accents and abundant windows designed both to let in maximum natural sunlight as well as take full advantage of the lakefront views.
The covered front porch leads into a welcoming foyer and the first level’s 1,150-square foot floor plan, which is divided into both family and private areas for maximum convenience. Private spaces include a flexible first-floor bedroom or office on the left; family spaces include a living room with fireplace, an open plan kitchen with an unusual oval island and dining area on the right as well as a nearby handy mud room. At night, relax on the 150-square-foot screened porch or patio. Head upstairs and you’ll find an additional 1,025 square feet of living space, with two bedrooms, both with unusual sloped ceilings, walk-in closets and private baths. The second floor also includes a convenient laundry room and an office/reading area.
Photographer: Dave Leale
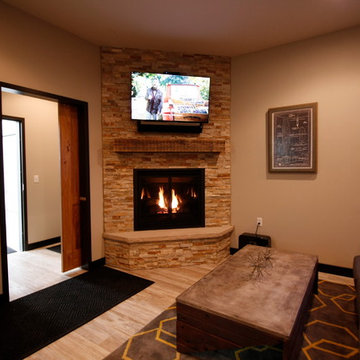
Idéer för ett litet klassiskt separat vardagsrum, med beige väggar, klinkergolv i porslin, en öppen hörnspis, en spiselkrans i sten, en väggmonterad TV och beiget golv
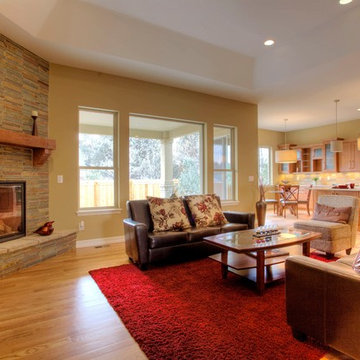
Inspiration för ett mellanstort vintage allrum med öppen planlösning, med beige väggar, ljust trägolv, en öppen hörnspis, en spiselkrans i sten och ett finrum
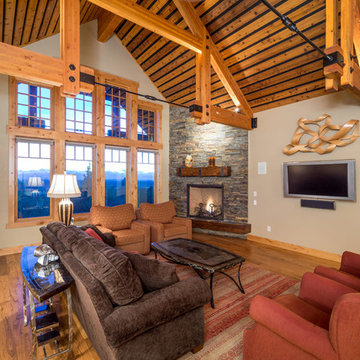
Chandler Photography
Rustik inredning av ett vardagsrum, med beige väggar, en öppen hörnspis och en väggmonterad TV
Rustik inredning av ett vardagsrum, med beige väggar, en öppen hörnspis och en väggmonterad TV
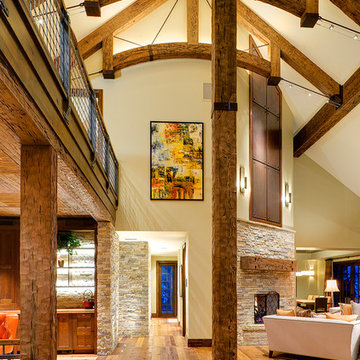
Idéer för stora funkis allrum med öppen planlösning, med en öppen hörnspis, beige väggar, ljust trägolv, en spiselkrans i sten och brunt golv
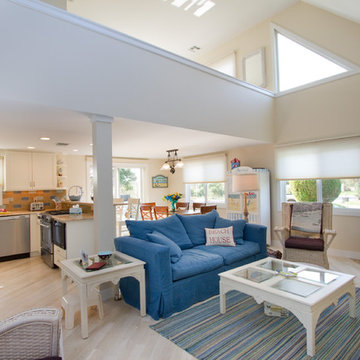
Joan Wozniak, Photographer
Foto på ett mellanstort maritimt allrum med öppen planlösning, med en öppen hörnspis, ljust trägolv, en spiselkrans i sten, en inbyggd mediavägg, beige väggar och vitt golv
Foto på ett mellanstort maritimt allrum med öppen planlösning, med en öppen hörnspis, ljust trägolv, en spiselkrans i sten, en inbyggd mediavägg, beige väggar och vitt golv
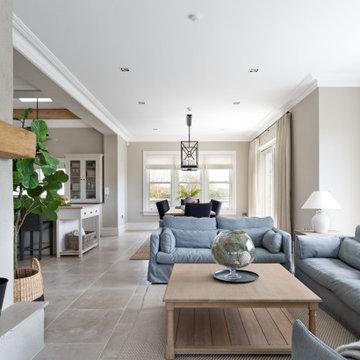
Tumbled limestone features throughout, from the kitchen right through to the cosy double-doored family room at the far end and into the entrance hall
Maritim inredning av ett stort separat vardagsrum, med beige väggar, kalkstensgolv, en öppen hörnspis, en spiselkrans i sten, en väggmonterad TV och grått golv
Maritim inredning av ett stort separat vardagsrum, med beige väggar, kalkstensgolv, en öppen hörnspis, en spiselkrans i sten, en väggmonterad TV och grått golv
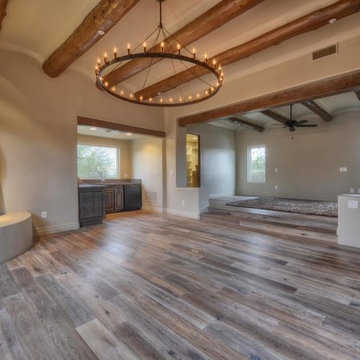
Photo Credit: Myles Burnett
Idéer för ett stort klassiskt allrum med öppen planlösning, med beige väggar, mellanmörkt trägolv, en öppen hörnspis och en spiselkrans i gips
Idéer för ett stort klassiskt allrum med öppen planlösning, med beige väggar, mellanmörkt trägolv, en öppen hörnspis och en spiselkrans i gips
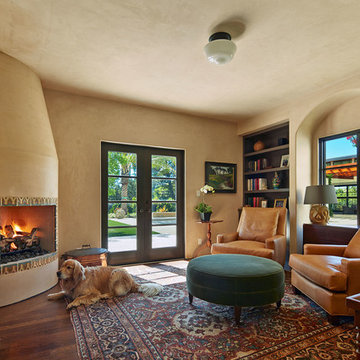
Bruce Damonte
Medelhavsstil inredning av ett separat vardagsrum, med beige väggar, en öppen hörnspis och en spiselkrans i trä
Medelhavsstil inredning av ett separat vardagsrum, med beige väggar, en öppen hörnspis och en spiselkrans i trä
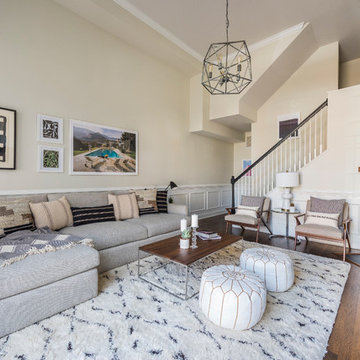
Jaime Alverez
Exempel på ett mellanstort klassiskt separat vardagsrum, med beige väggar, mörkt trägolv, en öppen hörnspis, en spiselkrans i gips, en väggmonterad TV och brunt golv
Exempel på ett mellanstort klassiskt separat vardagsrum, med beige väggar, mörkt trägolv, en öppen hörnspis, en spiselkrans i gips, en väggmonterad TV och brunt golv
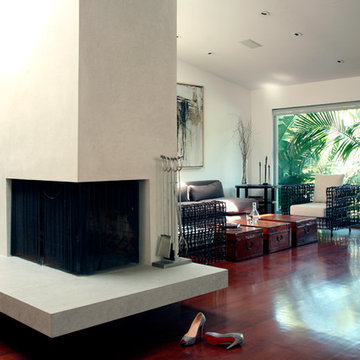
Exempel på ett mellanstort modernt allrum med öppen planlösning, med ett finrum, beige väggar, mörkt trägolv, en öppen hörnspis och en spiselkrans i gips
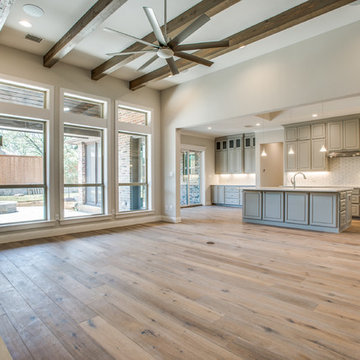
Idéer för att renovera ett mellanstort vintage allrum med öppen planlösning, med beige väggar, plywoodgolv, en öppen hörnspis, en spiselkrans i tegelsten och brunt golv
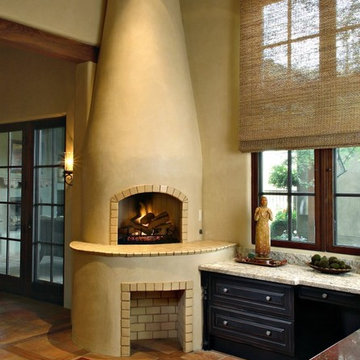
This charming beehive fireplace creates comfort inside. Meanwhile, around the corner is a comforting outdoor living room perfect for either relaxing or entertaining during the cool Arizona evenings

Open concept living room with window walls on both sides to take advantage of the incredible views.
Photo by Robinette Architects, Inc.
Idéer för att renovera ett stort funkis allrum med öppen planlösning, med beige väggar, kalkstensgolv, en öppen hörnspis, en spiselkrans i sten och en väggmonterad TV
Idéer för att renovera ett stort funkis allrum med öppen planlösning, med beige väggar, kalkstensgolv, en öppen hörnspis, en spiselkrans i sten och en väggmonterad TV
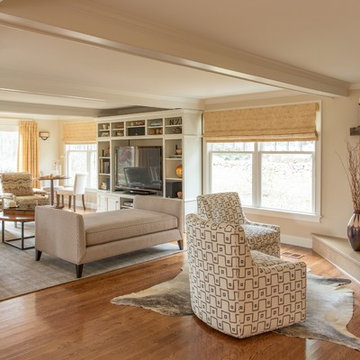
Eric Roth Photography
Klassisk inredning av ett stort allrum med öppen planlösning, med beige väggar, mellanmörkt trägolv, en öppen hörnspis, en spiselkrans i sten och en inbyggd mediavägg
Klassisk inredning av ett stort allrum med öppen planlösning, med beige väggar, mellanmörkt trägolv, en öppen hörnspis, en spiselkrans i sten och en inbyggd mediavägg
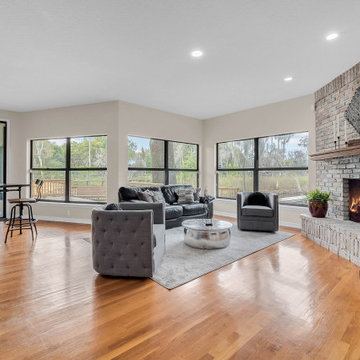
We completely updated this home from the outside to the inside. Every room was touched because the owner wanted to make it very sell-able. Our job was to lighten, brighten and do as many updates as we could on a shoe string budget. We started with the outside and we cleared the lakefront so that the lakefront view was open to the house. We also trimmed the large trees in the front and really opened the house up, before we painted the home and freshen up the landscaping. Inside we painted the house in a white duck color and updated the existing wood trim to a modern white color. We also installed shiplap on the TV wall and white washed the existing Fireplace brick. We installed lighting over the kitchen soffit as well as updated the can lighting. We then updated all 3 bathrooms. We finished it off with custom barn doors in the newly created office as well as the master bedroom. We completed the look with custom furniture!
3 111 foton på vardagsrum, med beige väggar och en öppen hörnspis
5