886 foton på vardagsrum, med beige väggar och kalkstensgolv
Sortera efter:
Budget
Sortera efter:Populärt i dag
61 - 80 av 886 foton
Artikel 1 av 3
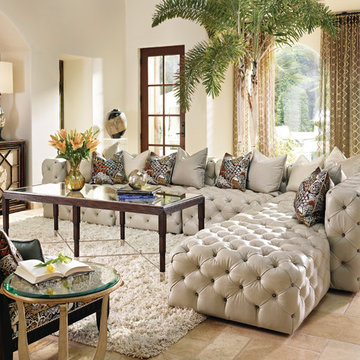
Inspiration för ett stort medelhavsstil allrum med öppen planlösning, med beige väggar, ett finrum och kalkstensgolv
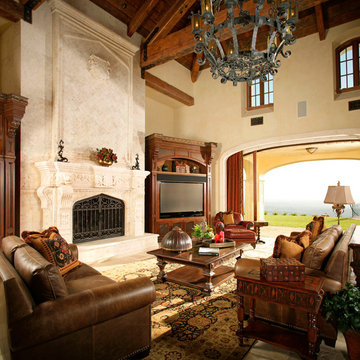
Tuggey Interior Design
Inspiration för stora medelhavsstil allrum med öppen planlösning, med ett finrum, beige väggar, kalkstensgolv, en standard öppen spis och en spiselkrans i sten
Inspiration för stora medelhavsstil allrum med öppen planlösning, med ett finrum, beige väggar, kalkstensgolv, en standard öppen spis och en spiselkrans i sten
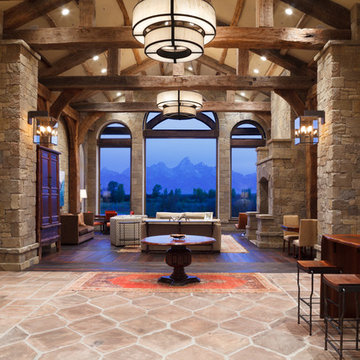
Inspiration för stora rustika allrum med öppen planlösning, med ett finrum, beige väggar, kalkstensgolv, en standard öppen spis och en spiselkrans i sten
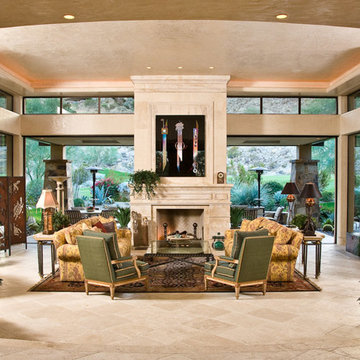
Exempel på ett mycket stort medelhavsstil allrum med öppen planlösning, med ett finrum, beige väggar, kalkstensgolv, en standard öppen spis och en spiselkrans i sten
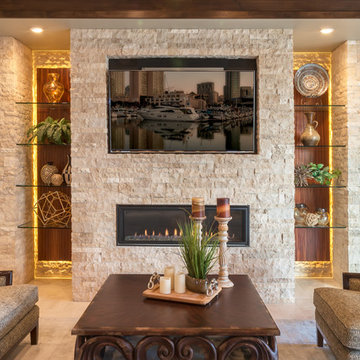
Bild på ett stort funkis separat vardagsrum, med ett finrum, beige väggar, kalkstensgolv, en standard öppen spis och en väggmonterad TV
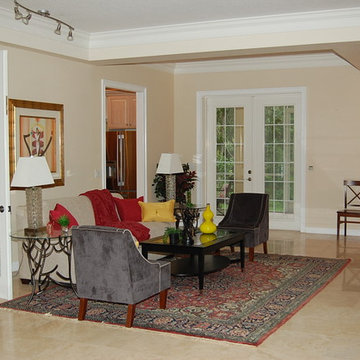
Idéer för att renovera ett mellanstort vintage allrum med öppen planlösning, med beige väggar, kalkstensgolv och beiget golv
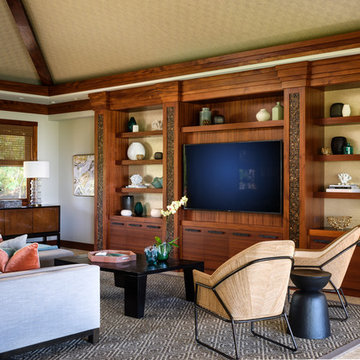
Photography by Living Maui Media
Inspiration för stora exotiska allrum med öppen planlösning, med beige väggar, kalkstensgolv och en inbyggd mediavägg
Inspiration för stora exotiska allrum med öppen planlösning, med beige väggar, kalkstensgolv och en inbyggd mediavägg
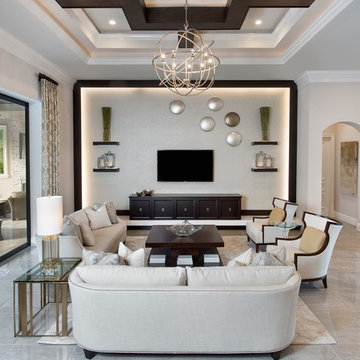
Giovanni Photography
Foto på ett mellanstort vintage allrum med öppen planlösning, med ett finrum, beige väggar, kalkstensgolv, en väggmonterad TV och vitt golv
Foto på ett mellanstort vintage allrum med öppen planlösning, med ett finrum, beige väggar, kalkstensgolv, en väggmonterad TV och vitt golv
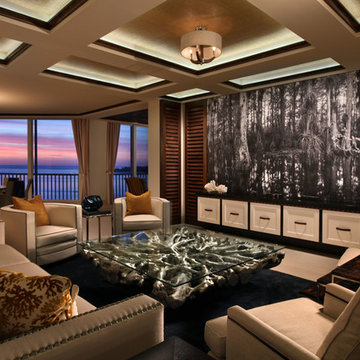
Now tv’s are everywhere. In this formal living room, our clients wanted the tv to be out of sight until the Super Bowl! Our photographer and one of our staff (me ) waded through the swamp of a cypress stand to capture a stunning image. The image was printed on fine vinyl textured to look like canvas and then mounted on bi-folding panels that have 180 degree hinges on each end. When the panels are fully opened to expose the tv, two lovely sections of the photo remain in view. Below the tv is a components cabinet with multiple finishes: wenge, white lacquer, leather handles, black granite. To make a striking distinction between the counter and the base cabinets, we ordered belting leather from a belt manufacturer and applied it with adhesive and nail heads. The coffee table is a tree root that was finished in a silver leaf-type paint to provide, at once, a natural and surreal look.
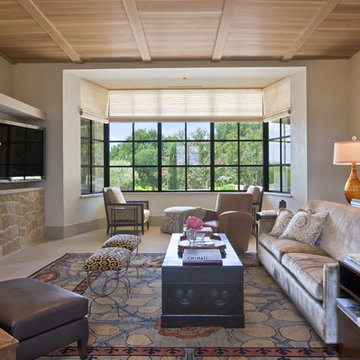
Large steel windows connect these spaces to the stunning garden views.
Idéer för att renovera ett stort funkis separat vardagsrum, med beige väggar, ett finrum, kalkstensgolv och en fristående TV
Idéer för att renovera ett stort funkis separat vardagsrum, med beige väggar, ett finrum, kalkstensgolv och en fristående TV
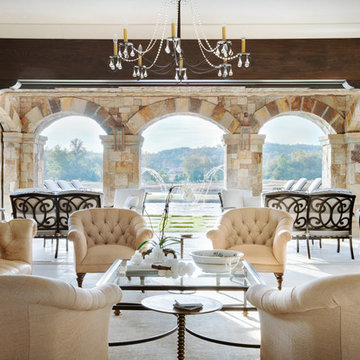
Gabriel Builders Showroom/Gathering room off functioning kitchen with pewter island. LImestone floors, plaster walls, Douglas Fir beams. Limestone floor extends thru lift and slide doors to outdoor arched porch with gas lanterns and swimming pool. View of Cliffs at Mountain Park golf course and NC mountains

Project: Le Petit Hopital in Provence
Limestone Elements by Ancient Surfaces
Project Renovation completed in 2012
Situated in a quiet, bucolic setting surrounded by lush apple and cherry orchards, Petit Hopital is a refurbished eighteenth century Bastide farmhouse.
With manicured gardens and pathways that seem as if they emerged from a fairy tale. Petit Hopital is a quintessential Provencal retreat that merges natural elements of stone, wind, fire and water.
Talking about water, Ancient Surfaces made sure to provide this lovely estate with unique and one of a kind fountains that are simply out of this world.
The villa is in proximity to the magical canal-town of Isle Sur La Sorgue and within comfortable driving distance of Avignon, Carpentras and Orange with all the French culture and history offered along the way.
The grounds at Petit Hopital include a pristine swimming pool with a Romanesque wall fountain full with its thick stone coping surround pieces.
The interior courtyard features another special fountain for an even more romantic effect.
Cozy outdoor furniture allows for splendid moments of alfresco dining and lounging.
The furnishings at Petit Hopital are modern, comfortable and stately, yet rather quaint when juxtaposed against the exposed stone walls.
The plush living room has also been fitted with a fireplace.
Antique Limestone Flooring adorned the entire home giving it a surreal out of time feel to it.
The villa includes a fully equipped kitchen with center island featuring gas hobs and a separate bar counter connecting via open plan to the formal dining area to help keep the flow of the conversation going.
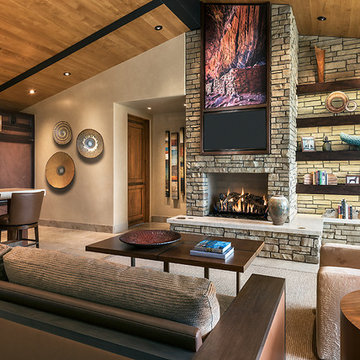
Mark Boisclair Photography,
Architecture: Kilbane Architects, Scottsdale.
Contractor: Joel Detar,
Interior Design: Susie Hersker and Elaine Ryckman,
custom area rug: Scott Group.
Project designed by Susie Hersker’s Scottsdale interior design firm Design Directives. Design Directives is active in Phoenix, Paradise Valley, Cave Creek, Carefree, Sedona, and beyond.
For more about Design Directives, click here: https://susanherskerasid.com/
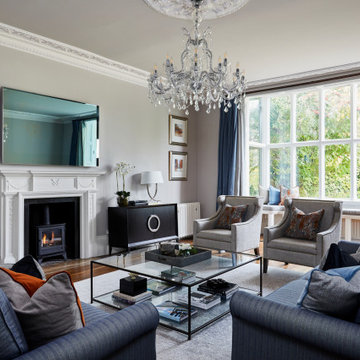
A comfortable Drawing room including custom sofas in a smart herringbone Thibaut stain resistant fabric arranged around a glass coffee table from Tom Faulkner. The Mirror over the fireplace conceals a TV, meaning that the space is ideal for both family time and entertaining.
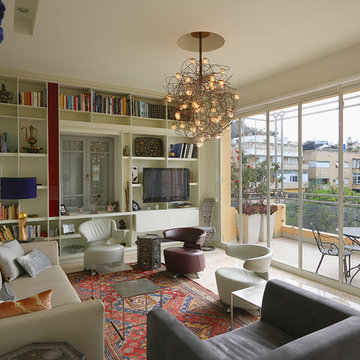
Exempel på ett stort modernt allrum med öppen planlösning, med ett bibliotek, beige väggar, kalkstensgolv och en inbyggd mediavägg
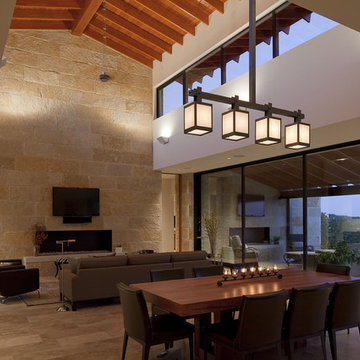
Idéer för att renovera ett stort funkis allrum med öppen planlösning, med en väggmonterad TV, kalkstensgolv, beige väggar, en bred öppen spis och en spiselkrans i sten
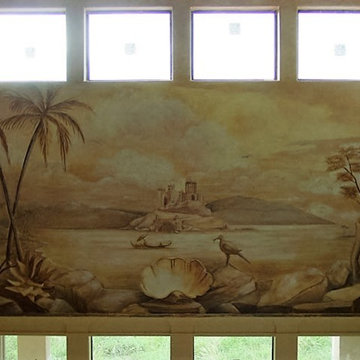
Our hand painted, monochromatic mural added a peaceful and calm atmosphere to this very elegant formal living room space. Copyright © 2016 The Artists Hands

Beautiful Living Room, Steeped in classical tradition
Photo by Florian Knorn
Idéer för att renovera ett stort vintage allrum med öppen planlösning, med beige väggar, kalkstensgolv, en standard öppen spis, en spiselkrans i sten, ett finrum och beiget golv
Idéer för att renovera ett stort vintage allrum med öppen planlösning, med beige väggar, kalkstensgolv, en standard öppen spis, en spiselkrans i sten, ett finrum och beiget golv
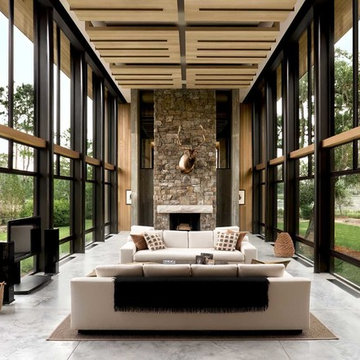
Bild på ett stort funkis allrum med öppen planlösning, med ett finrum, beige väggar, kalkstensgolv, en standard öppen spis och en spiselkrans i sten
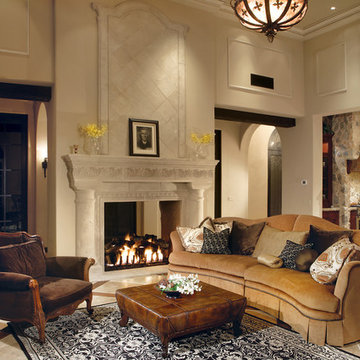
The name says it all. This lot was so close to Camelback mountain in Paradise Valley, AZ, that the views would, in essence, be from the front yard. So to capture the views from the interior of the home, we did a "twist" and designed a home where entry was from the back of the lot. The owners had a great interest in European architecture which dictated the old-world style. While the style of the home may speak of centuries past, this home reflects modern Arizona living with spectacular outdoor living spaces and breathtaking views from the pool.
Architect: C.P. Drewett, AIA, NCARB, Drewett Works, Scottsdale, AZ
Builder: Sonora West Development, Scottsdale, AZ
886 foton på vardagsrum, med beige väggar och kalkstensgolv
4