18 304 foton på vardagsrum, med beige väggar och ljust trägolv
Sortera efter:
Budget
Sortera efter:Populärt i dag
141 - 160 av 18 304 foton
Artikel 1 av 3
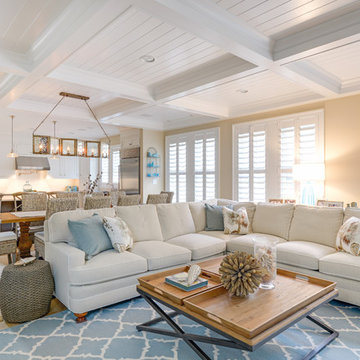
Inspiration för ett maritimt allrum med öppen planlösning, med beige väggar och ljust trägolv
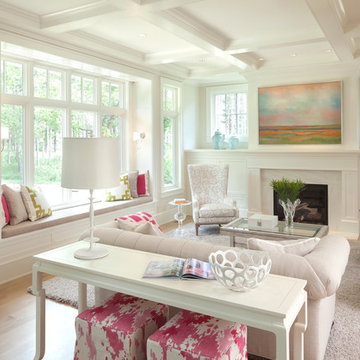
Steve Henke
Idéer för mellanstora vintage separata vardagsrum, med ett finrum, beige väggar, ljust trägolv, en standard öppen spis och en spiselkrans i sten
Idéer för mellanstora vintage separata vardagsrum, med ett finrum, beige väggar, ljust trägolv, en standard öppen spis och en spiselkrans i sten
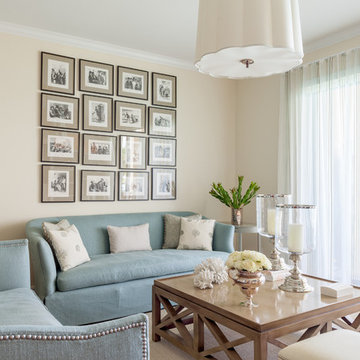
Living Room
Inredning av ett klassiskt litet allrum med öppen planlösning, med ett finrum, beige väggar, ljust trägolv, en standard öppen spis och en spiselkrans i sten
Inredning av ett klassiskt litet allrum med öppen planlösning, med ett finrum, beige väggar, ljust trägolv, en standard öppen spis och en spiselkrans i sten
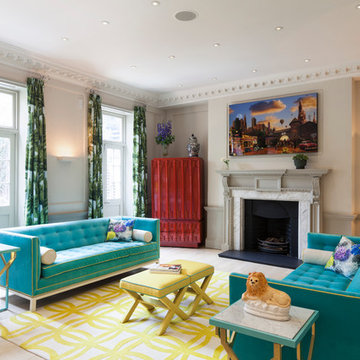
Where traditional meets contemporary flamboyance, colour and character...
Idéer för stora vintage allrum med öppen planlösning, med ett finrum, beige väggar, ljust trägolv och en standard öppen spis
Idéer för stora vintage allrum med öppen planlösning, med ett finrum, beige väggar, ljust trägolv och en standard öppen spis
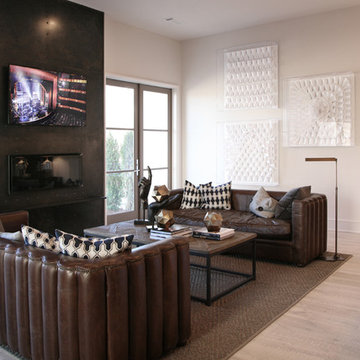
Barbara Brown Photography
Inspiration för moderna vardagsrum, med ett finrum, beige väggar, ljust trägolv och en väggmonterad TV
Inspiration för moderna vardagsrum, med ett finrum, beige väggar, ljust trägolv och en väggmonterad TV
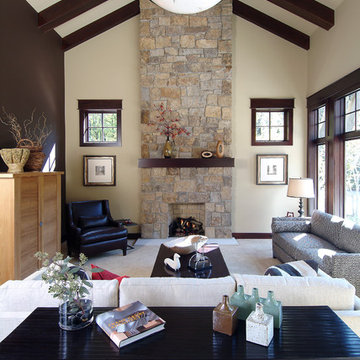
A unique combination of traditional design and an unpretentious, family-friendly floor plan, the Pemberley draws inspiration from European traditions as well as the American landscape. Picturesque rooflines of varying peaks and angles are echoed in the peaked living room with its large fireplace. The main floor includes a family room, large kitchen, dining room, den and master bedroom as well as an inviting screen porch with a built-in range. The upper level features three additional bedrooms, while the lower includes an exercise room, additional family room, sitting room, den, guest bedroom and trophy room.
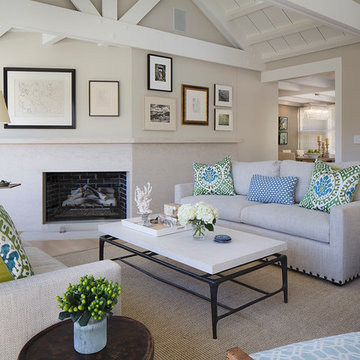
Eric Rorer
Inspiration för ett mellanstort vintage allrum med öppen planlösning, med ett finrum, beige väggar, ljust trägolv, en bred öppen spis, brunt golv och en spiselkrans i sten
Inspiration för ett mellanstort vintage allrum med öppen planlösning, med ett finrum, beige väggar, ljust trägolv, en bred öppen spis, brunt golv och en spiselkrans i sten
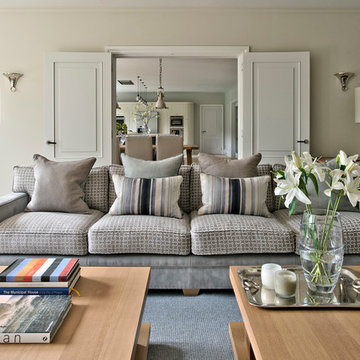
Polly Eltes
Inredning av ett modernt stort vardagsrum, med beige väggar och ljust trägolv
Inredning av ett modernt stort vardagsrum, med beige väggar och ljust trägolv

When Cummings Architects first met with the owners of this understated country farmhouse, the building’s layout and design was an incoherent jumble. The original bones of the building were almost unrecognizable. All of the original windows, doors, flooring, and trims – even the country kitchen – had been removed. Mathew and his team began a thorough design discovery process to find the design solution that would enable them to breathe life back into the old farmhouse in a way that acknowledged the building’s venerable history while also providing for a modern living by a growing family.
The redesign included the addition of a new eat-in kitchen, bedrooms, bathrooms, wrap around porch, and stone fireplaces. To begin the transforming restoration, the team designed a generous, twenty-four square foot kitchen addition with custom, farmers-style cabinetry and timber framing. The team walked the homeowners through each detail the cabinetry layout, materials, and finishes. Salvaged materials were used and authentic craftsmanship lent a sense of place and history to the fabric of the space.
The new master suite included a cathedral ceiling showcasing beautifully worn salvaged timbers. The team continued with the farm theme, using sliding barn doors to separate the custom-designed master bath and closet. The new second-floor hallway features a bold, red floor while new transoms in each bedroom let in plenty of light. A summer stair, detailed and crafted with authentic details, was added for additional access and charm.
Finally, a welcoming farmer’s porch wraps around the side entry, connecting to the rear yard via a gracefully engineered grade. This large outdoor space provides seating for large groups of people to visit and dine next to the beautiful outdoor landscape and the new exterior stone fireplace.
Though it had temporarily lost its identity, with the help of the team at Cummings Architects, this lovely farmhouse has regained not only its former charm but also a new life through beautifully integrated modern features designed for today’s family.
Photo by Eric Roth

Claire Callagy
50 tals inredning av ett litet separat vardagsrum, med beige väggar, ljust trägolv och ett finrum
50 tals inredning av ett litet separat vardagsrum, med beige väggar, ljust trägolv och ett finrum
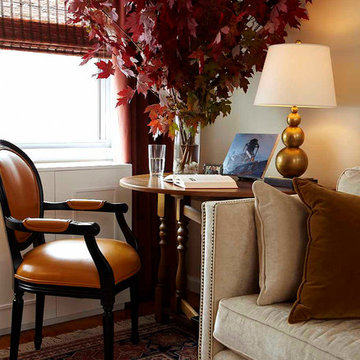
Jody Kivort
Idéer för små vintage separata vardagsrum, med beige väggar och ljust trägolv
Idéer för små vintage separata vardagsrum, med beige väggar och ljust trägolv
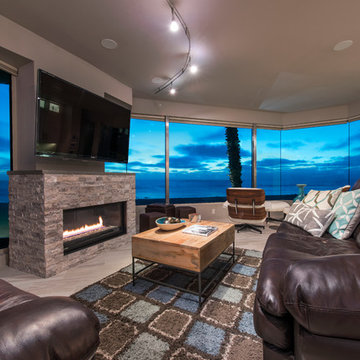
A 1990's beachfront condo was given a much needed makeover by Hochuli Design and Remodeling Team. The remodel made this former rental feel like home to the homeowners.
Photos by:
Brad Anderson
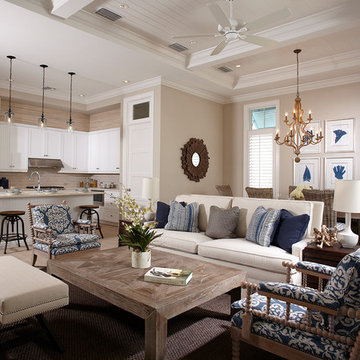
Bild på ett maritimt allrum med öppen planlösning, med beige väggar, ljust trägolv och grått golv

A modern mountain home with a hidden integrated river, this is showing the glass railing staircase and the living room with a linear fireplace.
Foto på ett stort funkis allrum med öppen planlösning, med ett finrum, beige väggar, ljust trägolv, en bred öppen spis och en inbyggd mediavägg
Foto på ett stort funkis allrum med öppen planlösning, med ett finrum, beige väggar, ljust trägolv, en bred öppen spis och en inbyggd mediavägg
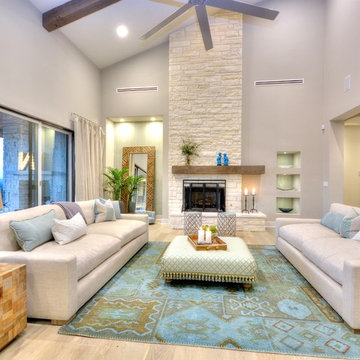
Vaulted ceiling and thoughtful niches add to the architectural drama of the home.
Idéer för att renovera ett funkis vardagsrum, med beige väggar, ljust trägolv, en standard öppen spis och en spiselkrans i sten
Idéer för att renovera ett funkis vardagsrum, med beige väggar, ljust trägolv, en standard öppen spis och en spiselkrans i sten
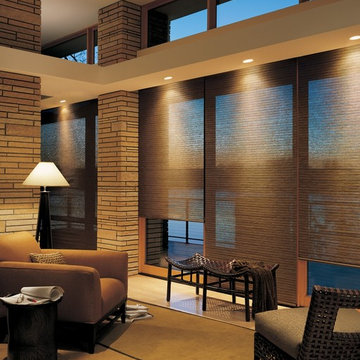
PowerView® Motorization with Pebble Remote Control from Hunter Douglas
Inspiration för ett mellanstort funkis allrum med öppen planlösning, med ett finrum, beige väggar och ljust trägolv
Inspiration för ett mellanstort funkis allrum med öppen planlösning, med ett finrum, beige väggar och ljust trägolv
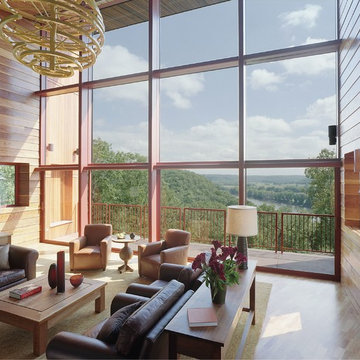
Modern inredning av ett stort allrum med öppen planlösning, med ljust trägolv, ett finrum, beige väggar och beiget golv
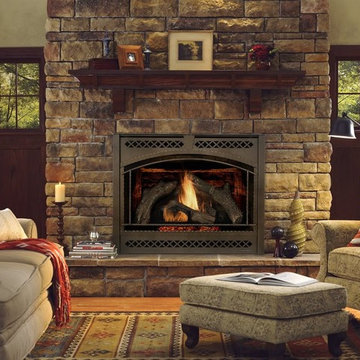
Starting at $3,038
This flagship fireplace started in the late 1980s. Now it’s evolved into the most award-winning gas fireplace series ever made. Select the features you want, from the model you need. A variety of models provides flexibility to upgrade with different features.
35,000 - 45,000 BTUs
42-inch viewing areas (36-inch viewing areas also available)
Choose your model (C, CL, CLX, Modern) for different options; LED accent lighting, brick interior panels, premium log sets or an electric ember bed
Perfect combination of flame, glow & lighting
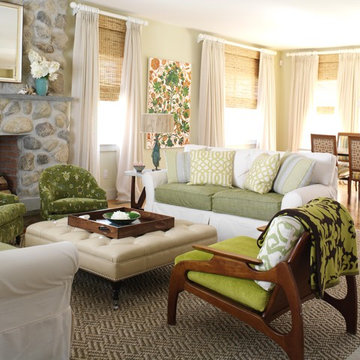
Inspiration för stora maritima allrum med öppen planlösning, med en standard öppen spis, en spiselkrans i sten, ett finrum, beige väggar och ljust trägolv
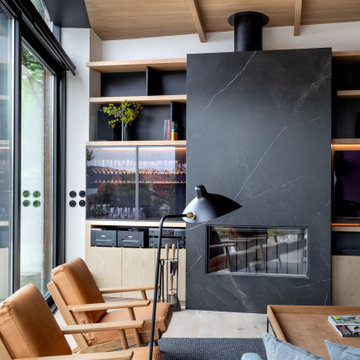
Bild på ett stort tropiskt allrum med öppen planlösning, med ett finrum, beige väggar, ljust trägolv, en standard öppen spis, en spiselkrans i trä och beiget golv
18 304 foton på vardagsrum, med beige väggar och ljust trägolv
8