22 707 foton på vardagsrum, med beige väggar och mörkt trägolv
Sortera efter:
Budget
Sortera efter:Populärt i dag
81 - 100 av 22 707 foton
Artikel 1 av 3
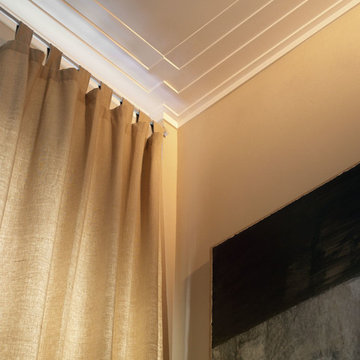
Art Deco style Interior featuring New-York Art Deco style crown molding. Inspired by the artistic representations of countries like Africa, Egypt, and Mexico; the Art Deco style combined the traditional geometric pattern of indigenous peoples with the bold graphics and fresh designs of modern art
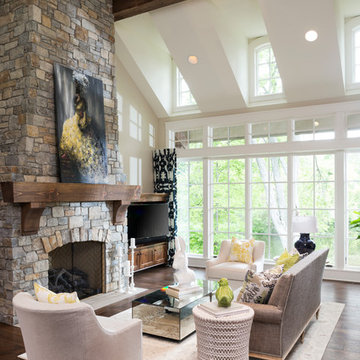
James Kruger, LandMark Photography
Interior Design: Martha O'Hara Interiors
Architect: Sharratt Design & Company
Inspiration för ett stort allrum med öppen planlösning, med beige väggar, en standard öppen spis, en spiselkrans i sten, mörkt trägolv, ett finrum och brunt golv
Inspiration för ett stort allrum med öppen planlösning, med beige väggar, en standard öppen spis, en spiselkrans i sten, mörkt trägolv, ett finrum och brunt golv
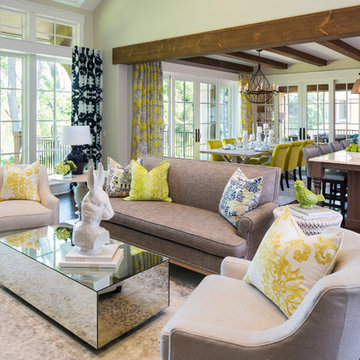
Martha O'Hara Interiors, Interior Design & Photo Styling | Kyle Hunt & Partners, Builder | Troy Thies, Photography
Please Note: All “related,” “similar,” and “sponsored” products tagged or listed by Houzz are not actual products pictured. They have not been approved by Martha O’Hara Interiors nor any of the professionals credited. For information about our work, please contact design@oharainteriors.com.
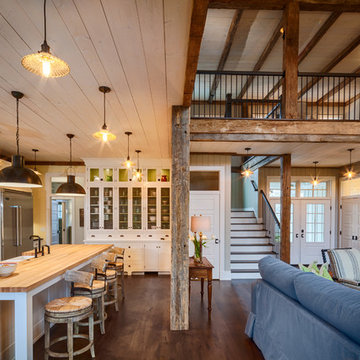
This 3200 square foot home features a maintenance free exterior of LP Smartside, corrugated aluminum roofing, and native prairie landscaping. The design of the structure is intended to mimic the architectural lines of classic farm buildings. The outdoor living areas are as important to this home as the interior spaces; covered and exposed porches, field stone patios and an enclosed screen porch all offer expansive views of the surrounding meadow and tree line.
The home’s interior combines rustic timbers and soaring spaces which would have traditionally been reserved for the barn and outbuildings, with classic finishes customarily found in the family homestead. Walls of windows and cathedral ceilings invite the outdoors in. Locally sourced reclaimed posts and beams, wide plank white oak flooring and a Door County fieldstone fireplace juxtapose with classic white cabinetry and millwork, tongue and groove wainscoting and a color palate of softened paint hues, tiles and fabrics to create a completely unique Door County homestead.
Mitch Wise Design, Inc.
Richard Steinberger Photography
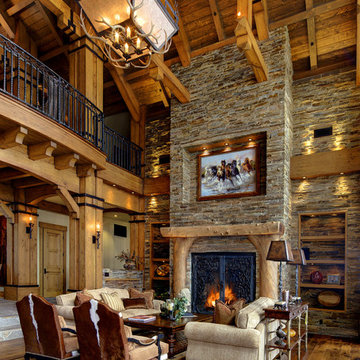
Kasinger-Mastel
Inredning av ett rustikt stort separat vardagsrum, med en spiselkrans i sten, beige väggar och mörkt trägolv
Inredning av ett rustikt stort separat vardagsrum, med en spiselkrans i sten, beige väggar och mörkt trägolv
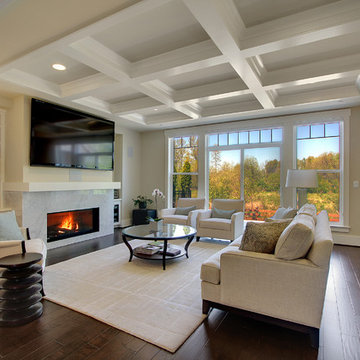
John Buchan Homes
Inspiration för ett stort vintage allrum med öppen planlösning, med beige väggar, en väggmonterad TV, mörkt trägolv, en bred öppen spis, en spiselkrans i sten och brunt golv
Inspiration för ett stort vintage allrum med öppen planlösning, med beige väggar, en väggmonterad TV, mörkt trägolv, en bred öppen spis, en spiselkrans i sten och brunt golv
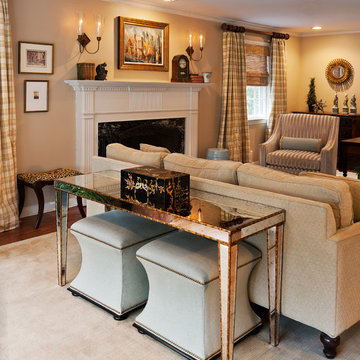
Kevin Lein Photography
Foto på ett mellanstort vintage vardagsrum, med beige väggar, mörkt trägolv, en standard öppen spis, en spiselkrans i trä och brunt golv
Foto på ett mellanstort vintage vardagsrum, med beige väggar, mörkt trägolv, en standard öppen spis, en spiselkrans i trä och brunt golv

Linfield Design
Modern inredning av ett mycket stort allrum med öppen planlösning, med ett finrum, beige väggar, mörkt trägolv, en standard öppen spis, en spiselkrans i betong och en väggmonterad TV
Modern inredning av ett mycket stort allrum med öppen planlösning, med ett finrum, beige väggar, mörkt trägolv, en standard öppen spis, en spiselkrans i betong och en väggmonterad TV
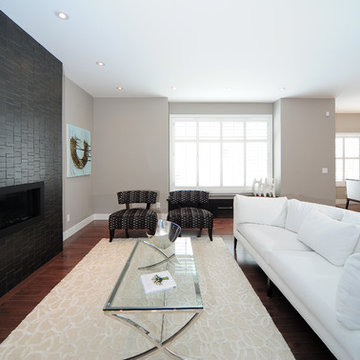
Modern black textured porcelain tile on living room fireplace. F8 Photography
Idéer för funkis vardagsrum, med beige väggar, mörkt trägolv, en bred öppen spis och en spiselkrans i sten
Idéer för funkis vardagsrum, med beige väggar, mörkt trägolv, en bred öppen spis och en spiselkrans i sten
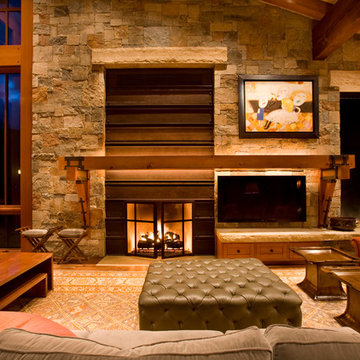
Idéer för att renovera ett stort funkis allrum med öppen planlösning, med en standard öppen spis, en väggmonterad TV, beige väggar, mörkt trägolv, en spiselkrans i metall och brunt golv
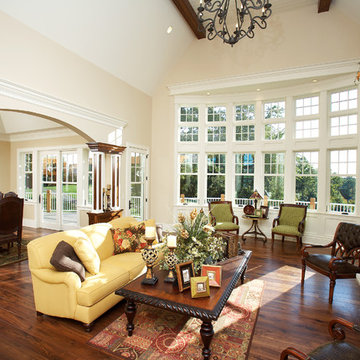
A bank of operating casements and stationary transom windows floods the living and dining room with spectacular views and light. A Garden-Aire sliding patio door flanked by casement windows leads to the outdoor balcony from the dining room.
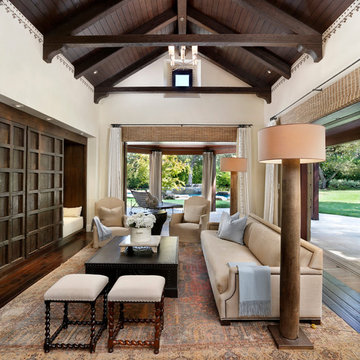
Designed and built by Pacific Peninsula Group.
Family Room with special sliding doors that transform room to indoor/outdoor space. Perfect for entertaining.
Photography by Bernard Andre.
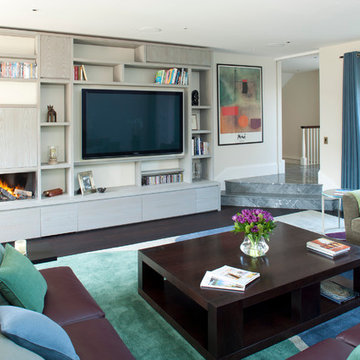
Bild på ett funkis vardagsrum, med beige väggar, mörkt trägolv, en bred öppen spis och en inbyggd mediavägg
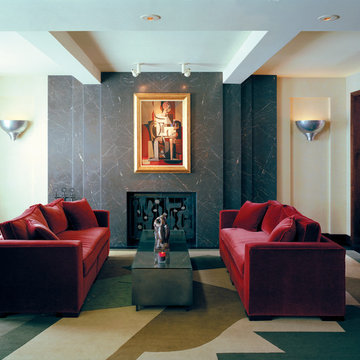
Exempel på ett mellanstort eklektiskt allrum med öppen planlösning, med ett finrum, beige väggar, mörkt trägolv, en standard öppen spis, en spiselkrans i betong och brunt golv
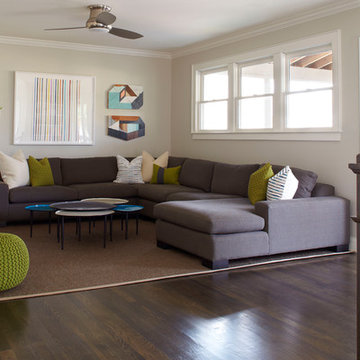
Lauren Rubinstein
Modern inredning av ett stort vardagsrum, med beige väggar, ett finrum och mörkt trägolv
Modern inredning av ett stort vardagsrum, med beige väggar, ett finrum och mörkt trägolv
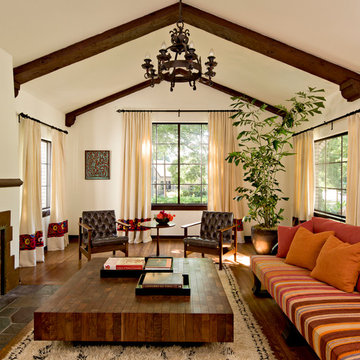
The curtains are hemp, with a border made from antique suzani tapestries. A painting in the living room is from Portland artist Alison O’Donoghue. Photo by Lincoln Barbour.
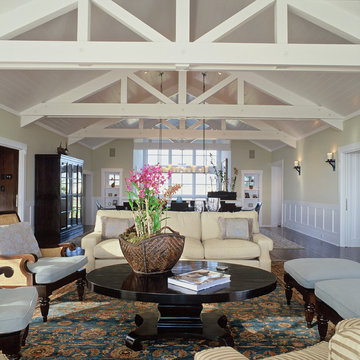
Idéer för att renovera ett stort maritimt allrum med öppen planlösning, med beige väggar, ett finrum och mörkt trägolv

Inredning av ett klassiskt vardagsrum, med beige väggar, mörkt trägolv, en standard öppen spis och brunt golv
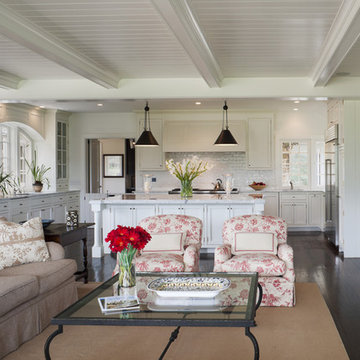
Photographer: Tom Crane
Idéer för att renovera ett stort vintage allrum med öppen planlösning, med mörkt trägolv, ett finrum, beige väggar, en standard öppen spis och en spiselkrans i sten
Idéer för att renovera ett stort vintage allrum med öppen planlösning, med mörkt trägolv, ett finrum, beige väggar, en standard öppen spis och en spiselkrans i sten
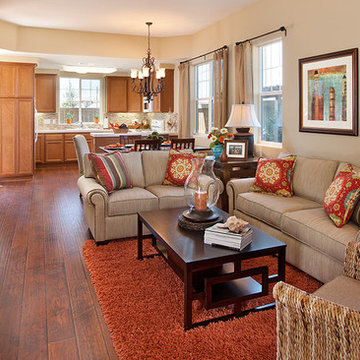
photography by Jim Bartsch. Making use of a long narrow living/dining and kitchen space.
Foto på ett litet funkis separat vardagsrum, med beige väggar, en standard öppen spis, mörkt trägolv, en spiselkrans i gips och en väggmonterad TV
Foto på ett litet funkis separat vardagsrum, med beige väggar, en standard öppen spis, mörkt trägolv, en spiselkrans i gips och en väggmonterad TV
22 707 foton på vardagsrum, med beige väggar och mörkt trägolv
5