185 foton på vardagsrum, med beige väggar och orange golv
Sortera efter:
Budget
Sortera efter:Populärt i dag
21 - 40 av 185 foton
Artikel 1 av 3
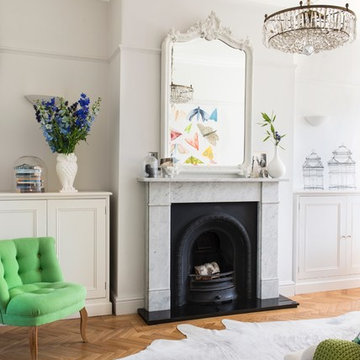
Inspiration för ett skandinaviskt vardagsrum, med beige väggar, mellanmörkt trägolv, en standard öppen spis, en spiselkrans i sten och orange golv
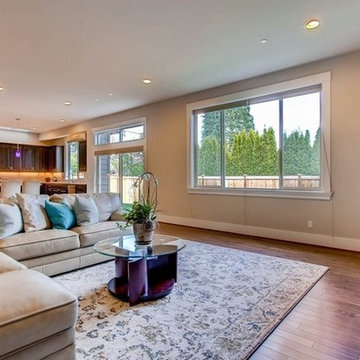
Inspiration för ett mellanstort vintage allrum med öppen planlösning, med ett finrum, beige väggar, mellanmörkt trägolv, en standard öppen spis, en väggmonterad TV och orange golv
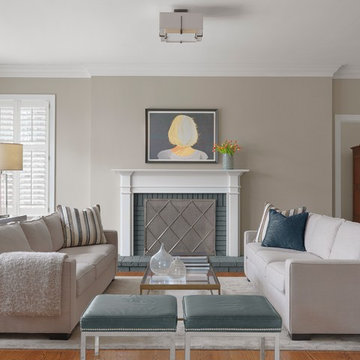
photography by TeAnne Chartrau, Alise OBrien Photography
Idéer för ett klassiskt separat vardagsrum, med ett finrum, beige väggar, mellanmörkt trägolv, en standard öppen spis, en spiselkrans i tegelsten och orange golv
Idéer för ett klassiskt separat vardagsrum, med ett finrum, beige väggar, mellanmörkt trägolv, en standard öppen spis, en spiselkrans i tegelsten och orange golv

We took an ordinary living room and transformed it into an oasis! We added a round, adobe-style fireplace, beams to the vaulted ceiling, stucco on the walls, and a beautiful chandelier to create this cozy and stylish living room.
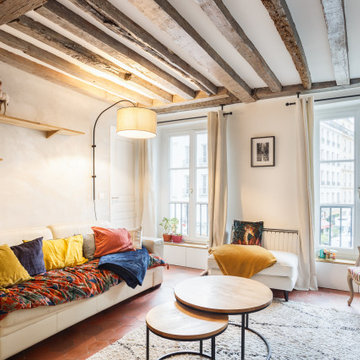
Salon cosy avec création de rangement / bibliothèque et meuble TV, jeu de coussins et plaid... Applique à bras déportée Umage
Modern inredning av ett litet allrum med öppen planlösning, med beige väggar, klinkergolv i terrakotta, en fristående TV och orange golv
Modern inredning av ett litet allrum med öppen planlösning, med beige väggar, klinkergolv i terrakotta, en fristående TV och orange golv
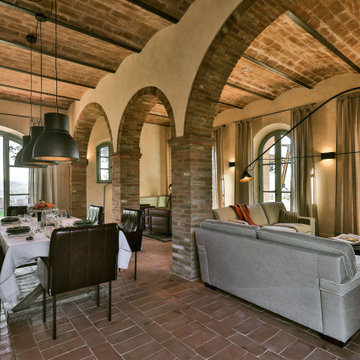
Soggiorno con salotto e pranzo
Exempel på ett mycket stort lantligt allrum med öppen planlösning, med ett bibliotek, beige väggar, klinkergolv i terrakotta, en standard öppen spis, en spiselkrans i sten och orange golv
Exempel på ett mycket stort lantligt allrum med öppen planlösning, med ett bibliotek, beige väggar, klinkergolv i terrakotta, en standard öppen spis, en spiselkrans i sten och orange golv
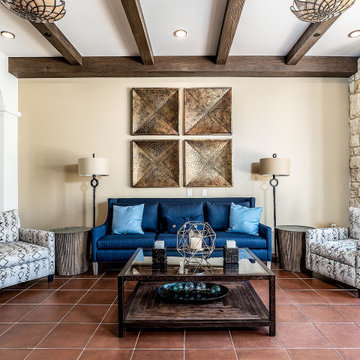
Inredning av ett medelhavsstil mellanstort separat vardagsrum, med ett finrum, beige väggar, klinkergolv i terrakotta och orange golv
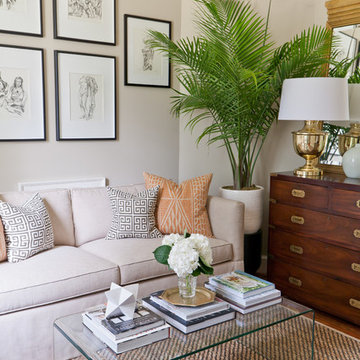
The Robinson Home rooms at the 2017 Historic Macon Design, Wine, Dine Decorator Show House in Macon, GA.
Photo: Will Robinson - Robinson Home
Klassisk inredning av ett litet separat vardagsrum, med beige väggar, mellanmörkt trägolv och orange golv
Klassisk inredning av ett litet separat vardagsrum, med beige väggar, mellanmörkt trägolv och orange golv
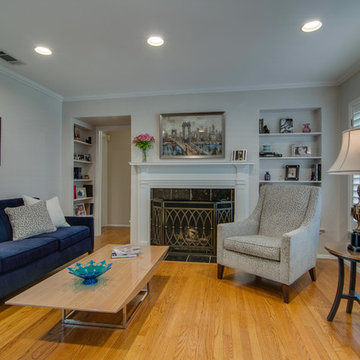
This client felt lost as far as design and selection. She'd already received my counsel regarding refinishing and the color of her kitchen cabinets. When she reached out to me again to assist with organizing her home and suggesting a few new pieces I was elated. A majority of the project consisted of relocating existing furniture and accessories as well as purging items that didn't work well with the design style. The guest room was transformed when we painted a lovely green color over the orange walls. The room that saw the most change was the dining room as it got all new furniture, a rug and wall color. I'm so thankful to know that this project is greatly loved. Photos by Barrett Woodward of Showcase Photographers
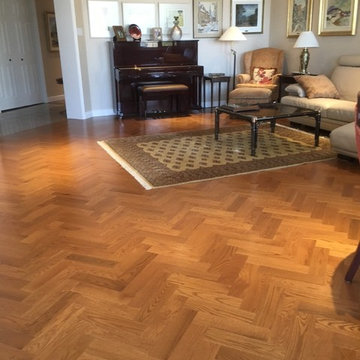
Beautiful living room featuring Lauzon's Copper Red Oak hardwood flooring from the Ambiance Collection. This golden brown herringbone flooring has been installed by CP Labrecque from Quebec.
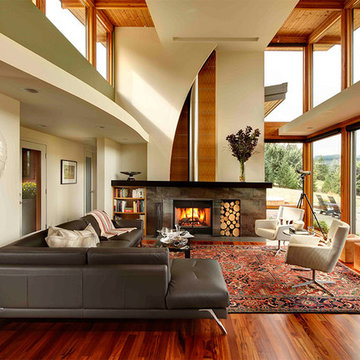
Inspiration för ett 60 tals allrum med öppen planlösning, med ett bibliotek, beige väggar, mellanmörkt trägolv, en öppen vedspis och orange golv

2012: This Arts and Crafts style house draws from the most influential English architects of the early 20th century. Designed to be enjoyed by multiple families as a second home, this 4,900-sq-ft home contains three identical master suites, three bedrooms and six bathrooms. The bold stucco massing and steep roof pitches make a commanding presence, while flared roof lines and various detailed openings articulate the form. Inside, neutral colored walls accentuate richly stained woodwork. The timber trusses and the intersecting peak and arch ceiling open the living room to form a dynamic gathering space. Stained glass connects the kitchen and dining room. The open floor plan allows abundant light and views to the exterior, and also provides a sense of connection and functionality. A pair of matching staircases separates the two upper master suites, trimmed with custom balusters.
Architect :Wayne Windham Architect - http://waynewindhamarchitect.com/
Builder: Buffington Homes - http://buffingtonhomes.com/
Interior Designer : Kathryn McGowan
Land Planner: Sunnyside Designs

- PROJET AGENCE MH -
C'est proche de Saint Just Saint Rambert (42 Loire) que se niche ce projet de rénovation complète d'une vielle bâtisse.
Une étude d’aménagement global a été réalisée sur cet espace de plus de 300m², en co-traitance avec Sandy Peyron.
L’agencement, la circulation et la décoration à été repensé dans le respect du cahier des charges du client.
Si vous souhaitez plus de renseignements concernant ce projet, n’hésitez pas à nous contacter sur www.agencemh.com
Photographe : Pi Photo
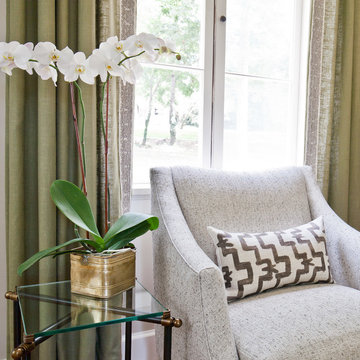
The Robinson Home rooms at the 2017 Historic Macon Design, Wine, Dine Decorator Show House in Macon, GA.
Photo: Will Robinson - Robinson Home
Inredning av ett klassiskt litet separat vardagsrum, med beige väggar, mellanmörkt trägolv och orange golv
Inredning av ett klassiskt litet separat vardagsrum, med beige väggar, mellanmörkt trägolv och orange golv
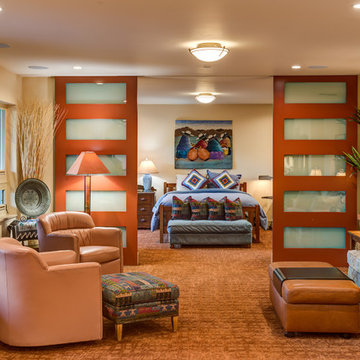
Idéer för att renovera ett amerikanskt vardagsrum, med beige väggar, heltäckningsmatta, en standard öppen spis, en spiselkrans i sten, en väggmonterad TV och orange golv
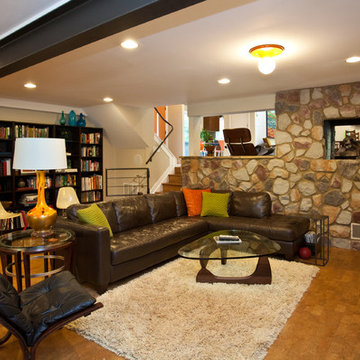
Atlanta mid-century modern home designed by Dencity LLC and built by Cablik Enterprises. Photo by AWH Photo & Design.
Foto på ett 50 tals vardagsrum, med mellanmörkt trägolv, beige väggar och orange golv
Foto på ett 50 tals vardagsrum, med mellanmörkt trägolv, beige väggar och orange golv
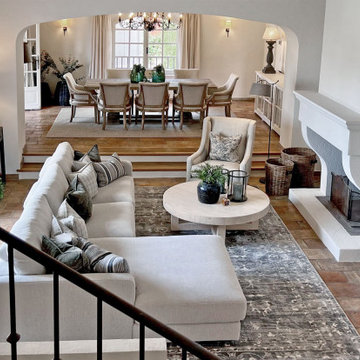
Décoration et rénovation du séjour, ratissage des urs, peinture, reprise de l'escalier.
Décoration : confection de rideaux, canapé, tapis, fauteuils, etc
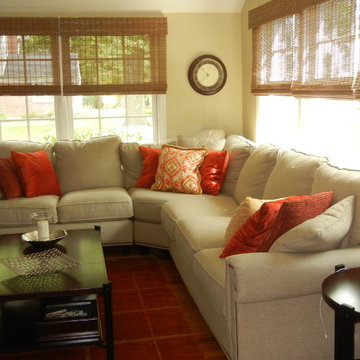
Inspiration för mellanstora klassiska allrum med öppen planlösning, med ett finrum, beige väggar, klinkergolv i terrakotta och orange golv

The stacked stone fireplace adds rustic element to this elegant living room. The antique jar is consistent with the neutral colors of the room and the transition design of this house.
This rustic theme living room is built by ULFBUILT, a custom home builder in Vail Colorado that specializes in new home construction and home renovations.
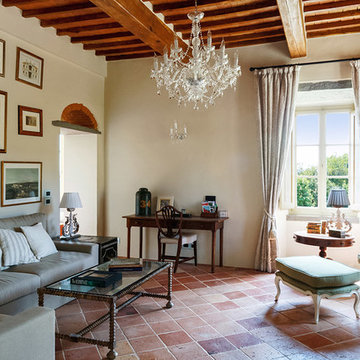
Inspiration för medelhavsstil separata vardagsrum, med beige väggar, klinkergolv i terrakotta och orange golv
185 foton på vardagsrum, med beige väggar och orange golv
2