165 foton på vardagsrum, med beige väggar och TV i ett hörn
Sortera efter:
Budget
Sortera efter:Populärt i dag
101 - 120 av 165 foton
Artikel 1 av 3
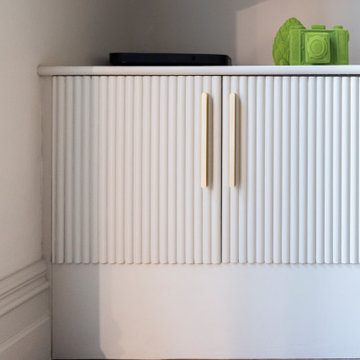
The brief for this project involved a full house renovation, and extension to reconfigure the ground floor layout. To maximise the untapped potential and make the most out of the existing space for a busy family home.
When we spoke with the homeowner about their project, it was clear that for them, this wasn’t just about a renovation or extension. It was about creating a home that really worked for them and their lifestyle. We built in plenty of storage, a large dining area so they could entertain family and friends easily. And instead of treating each space as a box with no connections between them, we designed a space to create a seamless flow throughout.
A complete refurbishment and interior design project, for this bold and brave colourful client. The kitchen was designed and all finishes were specified to create a warm modern take on a classic kitchen. Layered lighting was used in all the rooms to create a moody atmosphere. We designed fitted seating in the dining area and bespoke joinery to complete the look. We created a light filled dining space extension full of personality, with black glazing to connect to the garden and outdoor living.
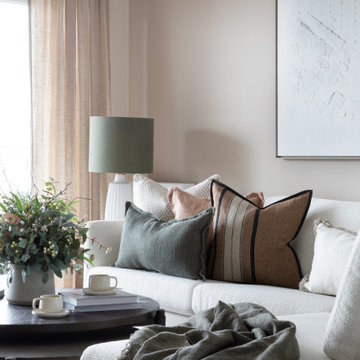
With views overlooking tranquil waters, the open plan living and dining area pairs luxe textures with a rich green accent colour. A neutral boucle sofa with scatter cushions sits aside a bamboo side table holding our Cedar table lamp. The tapered base and soft ridges of this lamp mirror the lines of the table, transforming this corner into a focal point of the room.
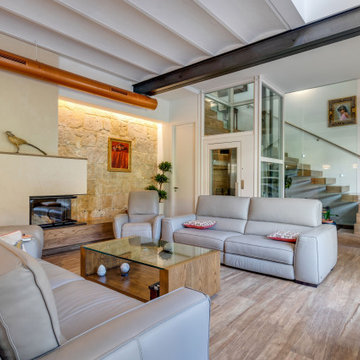
Inspiration för stora moderna allrum med öppen planlösning, med beige väggar, mellanmörkt trägolv, en öppen vedspis, en spiselkrans i metall, TV i ett hörn och brunt golv
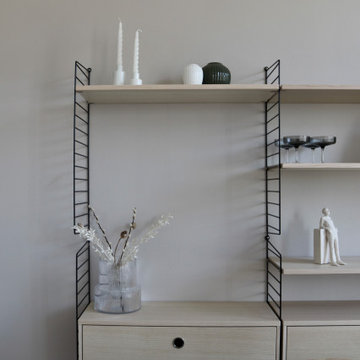
A soft and inviting colour scheme seamlessly intertwined with bold and artistic shapes defines the essence of this project. Drawing inspiration from Scandinavian design, the space showcases an elegant ashy hardwood floor and an abundance of tactile textures, creating a harmonious and visually captivating environment.
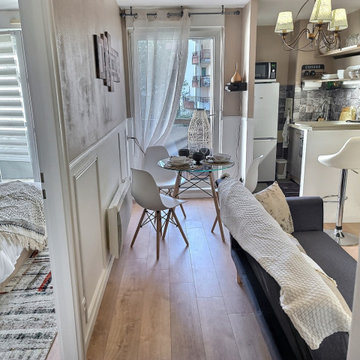
une espace de détente avec classe et élégance !
Exempel på ett mellanstort klassiskt separat vardagsrum, med beige väggar, mörkt trägolv, TV i ett hörn och brunt golv
Exempel på ett mellanstort klassiskt separat vardagsrum, med beige väggar, mörkt trägolv, TV i ett hörn och brunt golv
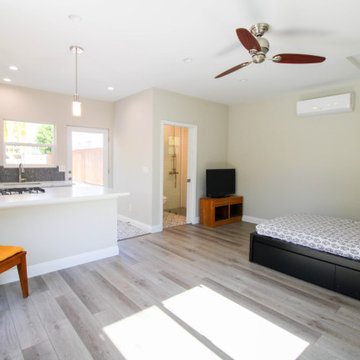
Complete ADU Build; Framing, drywall, insulation, carpentry and all required electrical and plumbing needs per the ADU build. Installation of all tile; Kitchen flooring and backsplash. Installation of hardwood flooring and base molding. Installation of all Kitchen cabinets as well as a fresh paint to finish.
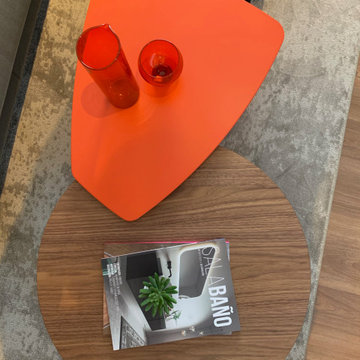
Espacio abierto que une salón, comedor y cocina.
Inspiration för mellanstora moderna allrum med öppen planlösning, med beige väggar, mörkt trägolv och TV i ett hörn
Inspiration för mellanstora moderna allrum med öppen planlösning, med beige väggar, mörkt trägolv och TV i ett hörn
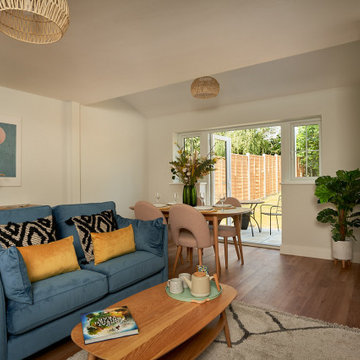
Modern living and dining room. Staged with first time buyers and investors in mind.
Inspiration för ett litet funkis allrum med öppen planlösning, med beige väggar, vinylgolv, en öppen vedspis och TV i ett hörn
Inspiration för ett litet funkis allrum med öppen planlösning, med beige väggar, vinylgolv, en öppen vedspis och TV i ett hörn
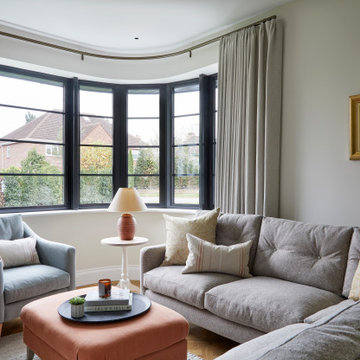
Traditional living room with curved window
Foto på ett mellanstort vintage separat vardagsrum, med ett finrum, beige väggar, en standard öppen spis, en spiselkrans i sten och TV i ett hörn
Foto på ett mellanstort vintage separat vardagsrum, med ett finrum, beige väggar, en standard öppen spis, en spiselkrans i sten och TV i ett hörn
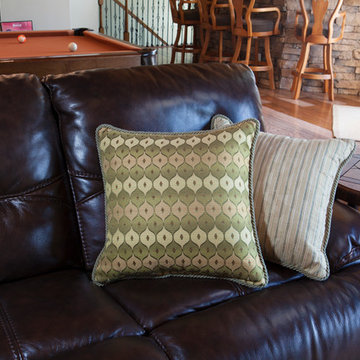
Custom Throw Pillows with trim in green colorway. Photo by Johnny Stevens
Bild på ett stort vintage allrum med öppen planlösning, med beige väggar, mellanmörkt trägolv och TV i ett hörn
Bild på ett stort vintage allrum med öppen planlösning, med beige väggar, mellanmörkt trägolv och TV i ett hörn
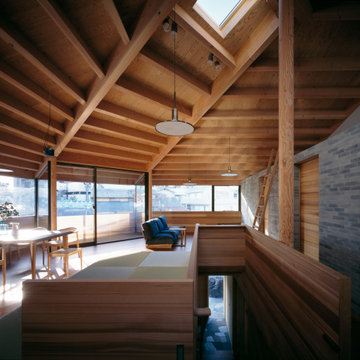
寝室のみを1階へ、他のすべての機能は2階へ
1階は塀を設けず、寝室のみを配置したことで、外構にゆとりができ、街の人も住まい手も楽しめるお庭を作ったり、駐車場をつくったり、お隣のご両親宅へとつながる道を設けたりすることができます。車のない時には子供たちの遊び場にもなります。
2階は、十分な採光や通風を取り入れることができます。さらに、周辺の住人と1、2階の生活時間帯が逆転することで、お互いのプライバシーを確保できます。
道路や隣地との境界をあいまいにし、お互いが環境を享受しあう住まいの提案です。
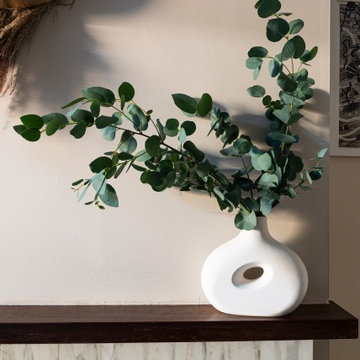
The brief for this project involved a full house renovation, and extension to reconfigure the ground floor layout. To maximise the untapped potential and make the most out of the existing space for a busy family home.
When we spoke with the homeowner about their project, it was clear that for them, this wasn’t just about a renovation or extension. It was about creating a home that really worked for them and their lifestyle. We built in plenty of storage, a large dining area so they could entertain family and friends easily. And instead of treating each space as a box with no connections between them, we designed a space to create a seamless flow throughout.
A complete refurbishment and interior design project, for this bold and brave colourful client. The kitchen was designed and all finishes were specified to create a warm modern take on a classic kitchen. Layered lighting was used in all the rooms to create a moody atmosphere. We designed fitted seating in the dining area and bespoke joinery to complete the look. We created a light filled dining space extension full of personality, with black glazing to connect to the garden and outdoor living.
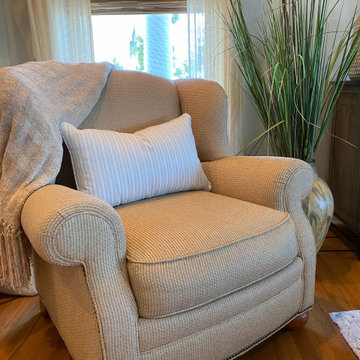
Bild på ett mellanstort maritimt allrum med öppen planlösning, med ett finrum, beige väggar, mellanmörkt trägolv, en öppen hörnspis och TV i ett hörn
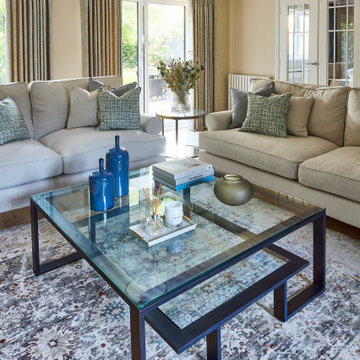
Exempel på ett stort klassiskt separat vardagsrum, med ett finrum, beige väggar, ljust trägolv, en standard öppen spis, en spiselkrans i trä, TV i ett hörn och brunt golv
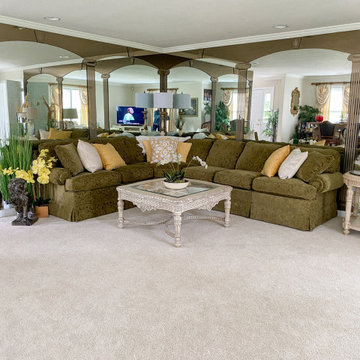
Foto på ett stort vintage separat vardagsrum, med beige väggar, heltäckningsmatta, TV i ett hörn och beiget golv
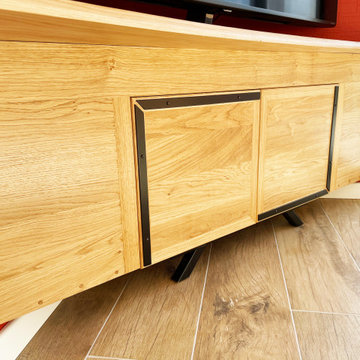
Meuble TV en chêne massif et acier thermolaqué
Foto på ett litet industriellt separat vardagsrum, med beige väggar, klinkergolv i keramik, TV i ett hörn och brunt golv
Foto på ett litet industriellt separat vardagsrum, med beige väggar, klinkergolv i keramik, TV i ett hörn och brunt golv
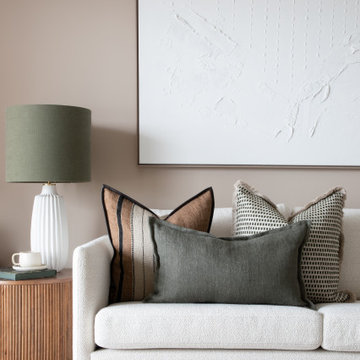
With views overlooking tranquil waters, the open plan living and dining area pairs luxe textures with a rich green accent colour. A neutral boucle sofa with scatter cushions sits aside a bamboo side table holding our Cedar table lamp. The tapered base and soft ridges of this lamp mirror the lines of the table, transforming this corner into a focal point of the room.
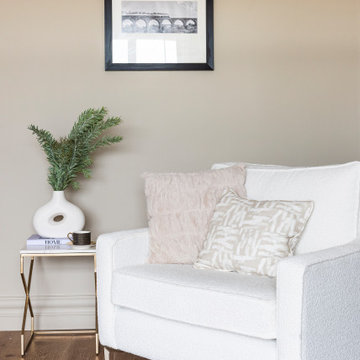
Bespoke made boucle love seat with brass feet. Marble side table with accessories
Inredning av ett modernt stort allrum med öppen planlösning, med ett finrum, beige väggar, mellanmörkt trägolv, en standard öppen spis, en spiselkrans i sten, TV i ett hörn och beiget golv
Inredning av ett modernt stort allrum med öppen planlösning, med ett finrum, beige väggar, mellanmörkt trägolv, en standard öppen spis, en spiselkrans i sten, TV i ett hörn och beiget golv
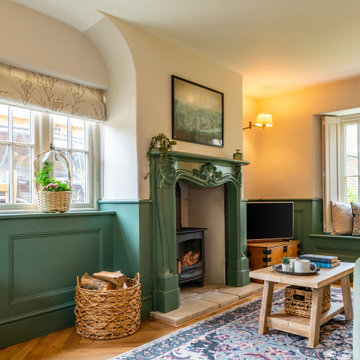
Idéer för ett mellanstort lantligt separat vardagsrum, med ett finrum, beige väggar, mellanmörkt trägolv, en öppen vedspis, en spiselkrans i trä, TV i ett hörn och beiget golv
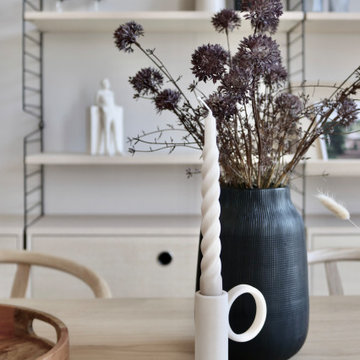
A soft and inviting colour scheme seamlessly intertwined with bold and artistic shapes defines the essence of this project. Drawing inspiration from Scandinavian design, the space showcases an elegant ashy hardwood floor and an abundance of tactile textures, creating a harmonious and visually captivating environment.
165 foton på vardagsrum, med beige väggar och TV i ett hörn
6