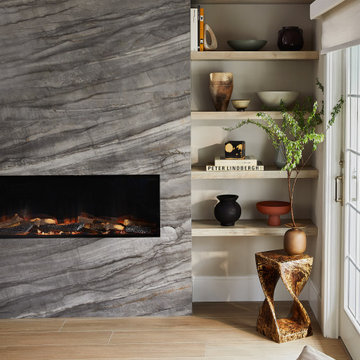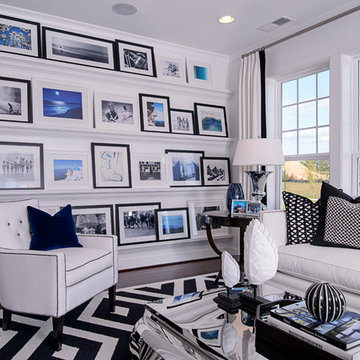315 393 foton på vardagsrum, med beige väggar och vita väggar
Sortera efter:
Budget
Sortera efter:Populärt i dag
1 - 20 av 315 393 foton
Artikel 1 av 3

With four bedrooms, three and a half bathrooms, and a revamped family room, this gut renovation of this three-story Westchester home is all about thoughtful design and meticulous attention to detail.
This living room is adorned with plush furnishings and open shelving for décor. A two-sided fireplace, with a double-height stone surround, adds drama and sophistication to the space.
---
Our interior design service area is all of New York City including the Upper East Side and Upper West Side, as well as the Hamptons, Scarsdale, Mamaroneck, Rye, Rye City, Edgemont, Harrison, Bronxville, and Greenwich CT.
For more about Darci Hether, see here: https://darcihether.com/
To learn more about this project, see here: https://darcihether.com/portfolio/hudson-river-view-home-renovation-westchester

Side view of a recently styled family room complete with stone fireplace and wood mantel, medium wood custom built-ins, sofa and chairs, black console table with white table lamps, traverse rod window treatments and exposed beams in Charlotte, NC.

Shiplap Fireplace
Idéer för att renovera ett mellanstort vintage allrum med öppen planlösning, med vita väggar, ljust trägolv, en standard öppen spis och flerfärgat golv
Idéer för att renovera ett mellanstort vintage allrum med öppen planlösning, med vita väggar, ljust trägolv, en standard öppen spis och flerfärgat golv

Bild på ett funkis vardagsrum, med heltäckningsmatta, en bred öppen spis, en väggmonterad TV och beige väggar

Inspiration för klassiska vardagsrum, med beige väggar, mörkt trägolv, en standard öppen spis, en spiselkrans i sten och brunt golv

Casual yet refined family room with custom built-in, custom fireplace, wood beam, custom storage, picture lights. Natural elements.
Foto på ett mycket stort maritimt allrum med öppen planlösning, med vita väggar, en standard öppen spis, en spiselkrans i sten, mellanmörkt trägolv och ett finrum
Foto på ett mycket stort maritimt allrum med öppen planlösning, med vita väggar, en standard öppen spis, en spiselkrans i sten, mellanmörkt trägolv och ett finrum

Klassisk inredning av ett mellanstort separat vardagsrum, med ett finrum, vita väggar, mellanmörkt trägolv, en standard öppen spis och brunt golv

Embrace the essence of cottage living with a bespoke wall unit and bookshelf tailored to your unique space. Handcrafted with care and attention to detail, this renovation project infuses a modern cottage living room with rustic charm and timeless appeal. The custom-built unit offers both practical storage solutions and a focal point for displaying cherished possessions. This thoughtfully designed addition enhances the warmth and character of the space.

Warm white living room accented with natural jute rug and linen furniture. White brick fireplace with wood mantle compliments light tone wood floors.

Clients' first home and there forever home with a family of four and in laws close, this home needed to be able to grow with the family. This most recent growth included a few home additions including the kids bathrooms (on suite) added on to the East end, the two original bathrooms were converted into one larger hall bath, the kitchen wall was blown out, entrying into a complete 22'x22' great room addition with a mudroom and half bath leading to the garage and the final addition a third car garage. This space is transitional and classic to last the test of time.

Conceived as a remodel and addition, the final design iteration for this home is uniquely multifaceted. Structural considerations required a more extensive tear down, however the clients wanted the entire remodel design kept intact, essentially recreating much of the existing home. The overall floor plan design centers on maximizing the views, while extensive glazing is carefully placed to frame and enhance them. The residence opens up to the outdoor living and views from multiple spaces and visually connects interior spaces in the inner court. The client, who also specializes in residential interiors, had a vision of ‘transitional’ style for the home, marrying clean and contemporary elements with touches of antique charm. Energy efficient materials along with reclaimed architectural wood details were seamlessly integrated, adding sustainable design elements to this transitional design. The architect and client collaboration strived to achieve modern, clean spaces playfully interjecting rustic elements throughout the home.
Greenbelt Homes
Glynis Wood Interiors
Photography by Bryant Hill

Idéer för ett stort medelhavsstil allrum med öppen planlösning, med vita väggar, travertin golv, en standard öppen spis, en spiselkrans i sten och beiget golv

Idéer för att renovera ett stort funkis separat vardagsrum, med beige väggar, ljust trägolv, en spiselkrans i trä, ett finrum, en bred öppen spis och beiget golv

In this combination living room/ family room, form vs function is at it's best.. Formal enough to host a cocktail party, and comfortable enough to host a football game. The wrap around sectional accommodates 5-6 people and the oversized ottoman has room enough for everyone to put their feet up! The high back, stylized wing chair offers comfort and a lamp for reading. Decorative accessories are placed in the custom built bookcases freeing table top space for drinks, books, etc. Magazines and current reading are neatly placed in the rattan tray for easy access. The overall neutral color palette is punctuated by soft shades of blue around the room.
LORRAINE G VALE
photo by Michael Costa

Idéer för stora lantliga allrum med öppen planlösning, med vita väggar, ljust trägolv och beiget golv

Inspiration för mellanstora klassiska allrum med öppen planlösning, med ett finrum, beige väggar, mörkt trägolv, en bred öppen spis, en spiselkrans i metall och brunt golv

Interior Design by Pamala Deikel Design
Photos by Paul Rollis
Bild på ett stort lantligt allrum med öppen planlösning, med ett finrum, vita väggar, ljust trägolv, en bred öppen spis, en spiselkrans i metall och beiget golv
Bild på ett stort lantligt allrum med öppen planlösning, med ett finrum, vita väggar, ljust trägolv, en bred öppen spis, en spiselkrans i metall och beiget golv

Lake Front Country Estate Living Room, designed by Tom Markalunas, built by Resort Custom Homes. Photography by Rachael Boling.
Klassisk inredning av ett allrum med öppen planlösning, med ett finrum, beige väggar, mellanmörkt trägolv, en standard öppen spis, en spiselkrans i sten och en väggmonterad TV
Klassisk inredning av ett allrum med öppen planlösning, med ett finrum, beige väggar, mellanmörkt trägolv, en standard öppen spis, en spiselkrans i sten och en väggmonterad TV
315 393 foton på vardagsrum, med beige väggar och vita väggar
1

