794 foton på vardagsrum, med beige väggar
Sortera efter:
Budget
Sortera efter:Populärt i dag
101 - 120 av 794 foton
Artikel 1 av 3
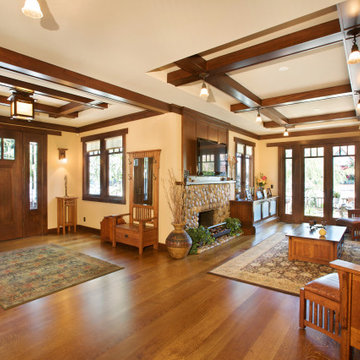
Exempel på ett stort amerikanskt allrum med öppen planlösning, med ett finrum, beige väggar, ljust trägolv, en standard öppen spis, en spiselkrans i sten, en väggmonterad TV och brunt golv
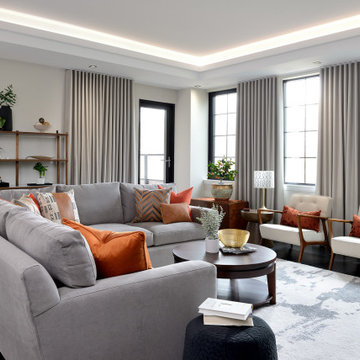
Bild på ett mellanstort funkis allrum med öppen planlösning, med beige väggar, mörkt trägolv, en inbyggd mediavägg och brunt golv
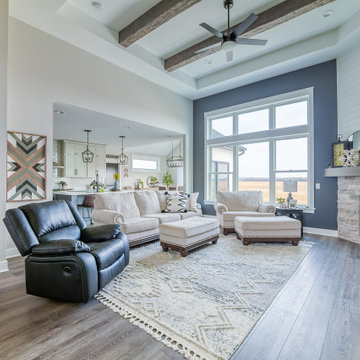
Deep tones of gently weathered grey and brown. A modern look that still respects the timelessness of natural wood.
Bild på ett stort retro allrum med öppen planlösning, med ett finrum, beige väggar, vinylgolv, en standard öppen spis och brunt golv
Bild på ett stort retro allrum med öppen planlösning, med ett finrum, beige väggar, vinylgolv, en standard öppen spis och brunt golv
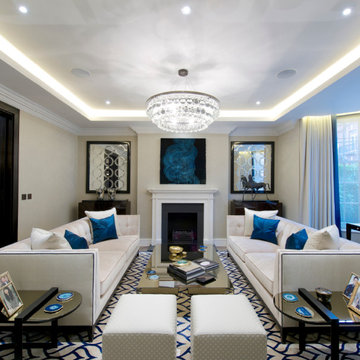
Art Concepts London, Koja Design Studio, and Nu Projects are very excited to join forces in a new collaborating partnership.
In this elegant Victorian living room, the modern decoration elements fit perfectly.
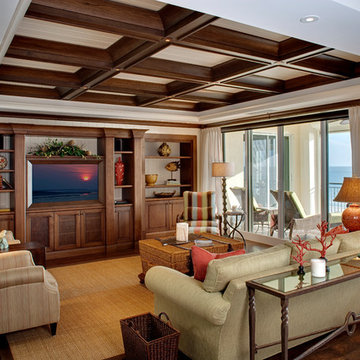
Maritim inredning av ett mellanstort separat vardagsrum, med beige väggar, mellanmörkt trägolv, en väggmonterad TV och brunt golv
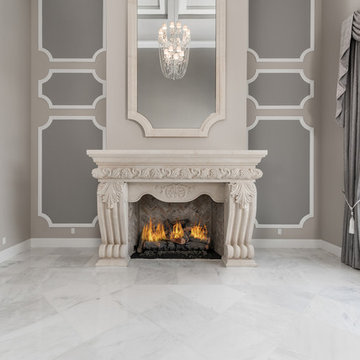
Vaulted ceiling living room with a cast stone fireplace surround, mantel, millwork, and marble floor.
Bild på ett mycket stort medelhavsstil allrum med öppen planlösning, med beige väggar, marmorgolv, en standard öppen spis, en spiselkrans i sten, flerfärgat golv, ett finrum och en väggmonterad TV
Bild på ett mycket stort medelhavsstil allrum med öppen planlösning, med beige väggar, marmorgolv, en standard öppen spis, en spiselkrans i sten, flerfärgat golv, ett finrum och en väggmonterad TV
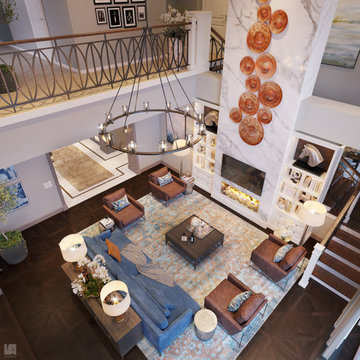
The two-story living room opened to the foyer and kitchen.
Inredning av ett stort allrum med öppen planlösning, med beige väggar, mörkt trägolv, en bred öppen spis, en spiselkrans i sten, en väggmonterad TV och brunt golv
Inredning av ett stort allrum med öppen planlösning, med beige väggar, mörkt trägolv, en bred öppen spis, en spiselkrans i sten, en väggmonterad TV och brunt golv
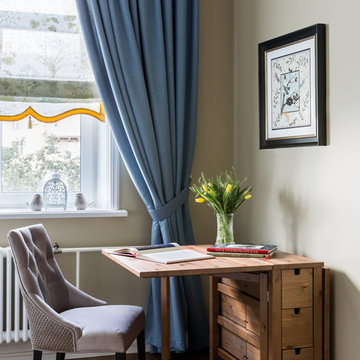
уголок в детской
Exempel på ett mellanstort klassiskt separat vardagsrum, med ett bibliotek, beige väggar, mellanmörkt trägolv och brunt golv
Exempel på ett mellanstort klassiskt separat vardagsrum, med ett bibliotek, beige väggar, mellanmörkt trägolv och brunt golv
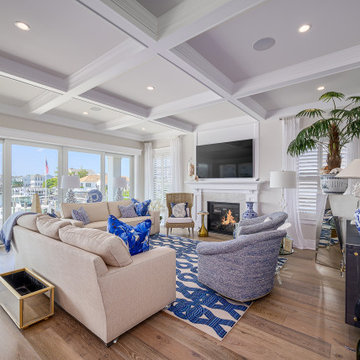
Foto på ett maritimt vardagsrum, med beige väggar, mellanmörkt trägolv, en standard öppen spis, en spiselkrans i sten, en väggmonterad TV och brunt golv

This Italian Masterpiece features a beautifully decorated living room with neutral tones. A beige sectional sofa sits in the center facing the built-in fireplace. A crystal chandelier hangs from the custom coffered ceiling.
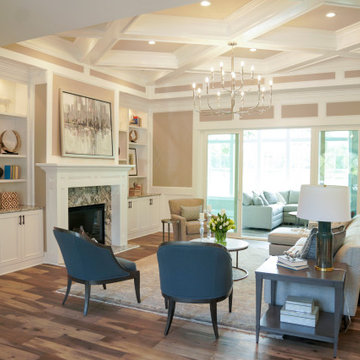
Idéer för ett klassiskt vardagsrum, med beige väggar, mellanmörkt trägolv, en standard öppen spis och brunt golv
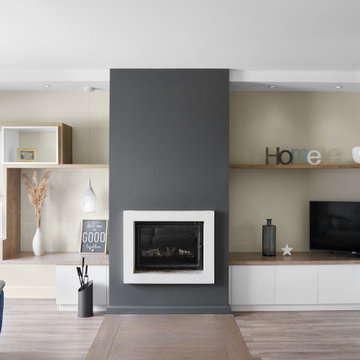
Retour sur un projet d'agencement sur-mesure et de décoration d'une maison particulière à Carquefou. Projet qui nous a particulièrement plu car il nous a permis de mettre en oeuvre toute notre palette de compétences.
Notre client, après 2 ans de vie dans la maison, souhaitait un intérieur moderne, fonctionnel et adapté à son mode de vie.
? Quelques points du projet :
- Modification des circulations
- Fermeture de l'espace salon par la création d'un meuble sur-mesure ingénieux
- Structuration des volumes par un jeu de faux-plafonds, de couleurs et de lumières
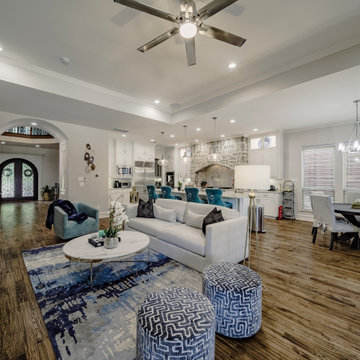
Chrome open kitchen, an eat-in kitchen, and a pop of color - black and white accent.
Idéer för stora vintage allrum med öppen planlösning, med ett finrum, beige väggar, mörkt trägolv, en standard öppen spis, en inbyggd mediavägg och blått golv
Idéer för stora vintage allrum med öppen planlösning, med ett finrum, beige väggar, mörkt trägolv, en standard öppen spis, en inbyggd mediavägg och blått golv
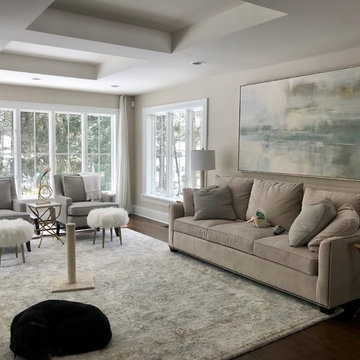
We had so much fun decorating this space. No detail was too small for Nicole and she understood it would not be completed with every detail for a couple of years, but also that taking her time to fill her home with items of quality that reflected her taste and her families needs were the most important issues. As you can see, her family has settled in.
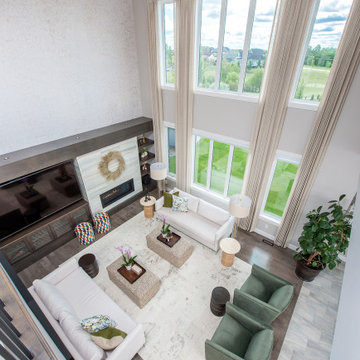
Custom motorised drapes frame the 19' windows beautifully while providing just the right amount of sunshine control. Custom ottomans are the perfect place to house the grandchildren's toys when not in use. The subtle cork wallpaper above the fireplace catches the sunlight and adds a bit of glamour. The colourful custom ottomans add just enough colour and playfulness to the space.
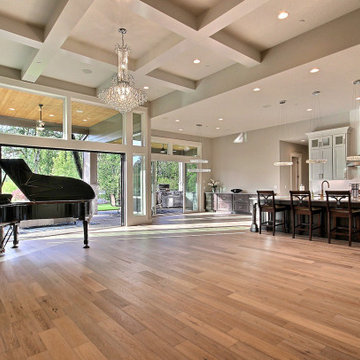
This Modern Multi-Level Home Boasts Master & Guest Suites on The Main Level + Den + Entertainment Room + Exercise Room with 2 Suites Upstairs as Well as Blended Indoor/Outdoor Living with 14ft Tall Coffered Box Beam Ceilings!
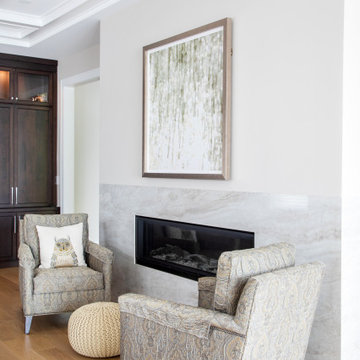
Lake home in Lake Geneva Wisconsin built by Lowell Custom Homes. Living Room of open concept floor plan. Room is large and open with the ability for flexible arrangements to suite todays lifestyle. Quiet reading in front of fireplace next to library wall.
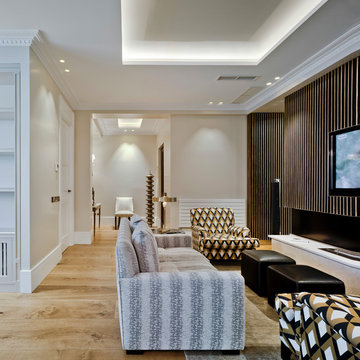
Bild på ett stort vintage allrum med öppen planlösning, med beige väggar, ljust trägolv, en väggmonterad TV och brunt golv
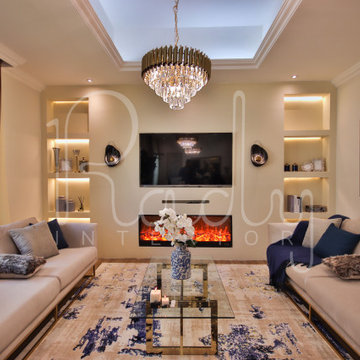
RadyInterior undertook a remarkable renovation and refurbishment of this villa, elevating its quality of living to new heights. With meticulous attention to detail, we transformed the space into a haven of comfort. From exquisite finishes and elegant furnishings to innovative layouts and functional amenities, every aspect was carefully designed to enhance the villa’s functionality and aesthetic appeal. The result is a harmonious blend of style and functionality, providing the residents with an enhanced and elevated living experience in their revitalized villa.
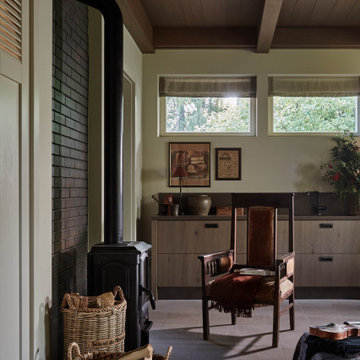
Lantlig inredning av ett litet allrum med öppen planlösning, med beige väggar, klinkergolv i porslin, en öppen vedspis, en spiselkrans i metall och grått golv
794 foton på vardagsrum, med beige väggar
6