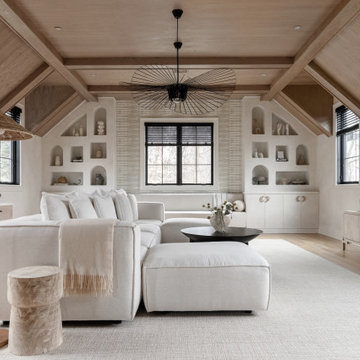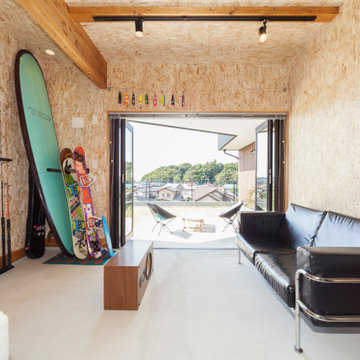435 foton på vardagsrum, med beige väggar
Sortera efter:
Budget
Sortera efter:Populärt i dag
61 - 80 av 435 foton
Artikel 1 av 3
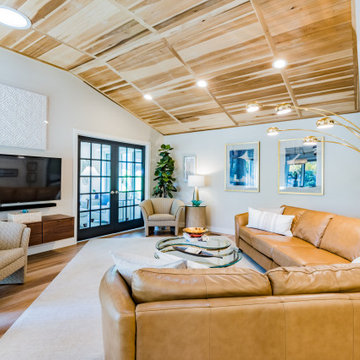
Modern warm wood tones condo in blacks, naturals, camels
Modern inredning av ett mellanstort allrum med öppen planlösning, med beige väggar, vinylgolv, en väggmonterad TV och beiget golv
Modern inredning av ett mellanstort allrum med öppen planlösning, med beige väggar, vinylgolv, en väggmonterad TV och beiget golv
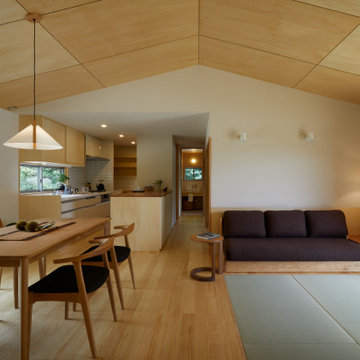
Inspiration för ett mellanstort allrum med öppen planlösning, med beige väggar, ljust trägolv och en fristående TV
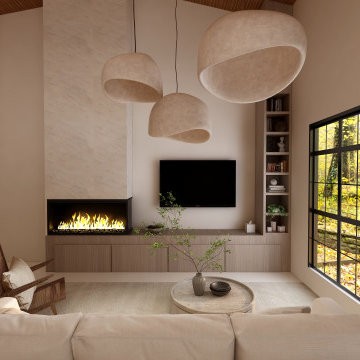
Inspiration för stora moderna allrum med öppen planlösning, med ett bibliotek, beige väggar, betonggolv, en bred öppen spis, en spiselkrans i sten, en väggmonterad TV och beiget golv
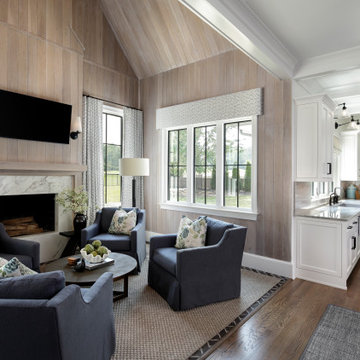
Inspiration för stora klassiska allrum med öppen planlösning, med beige väggar, mellanmörkt trägolv, en standard öppen spis, en spiselkrans i sten, en väggmonterad TV och brunt golv
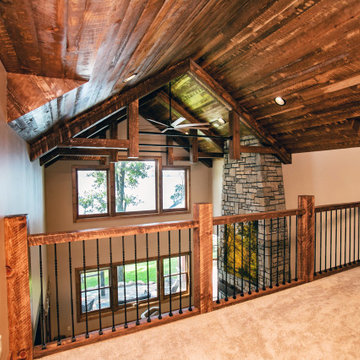
After years of spending the summers on the lake in Minnesota lake country, the owners found an ideal location to build their "up north" cabin. With the mix of wood tones and the pop of blue on the exterior, the cabin feels tied directly back into the landscape of trees and water. The covered, wrap around porch with expansive views of the lake is hard to beat.
The interior mix of rustic and more refined finishes give the home a warm, comforting feel. Sylvan lake house is the perfect spot to make more family memories.
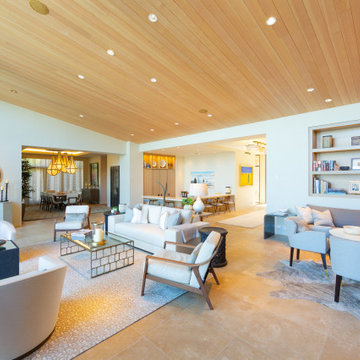
Inredning av ett modernt mycket stort allrum med öppen planlösning, med beige väggar, travertin golv och beiget golv
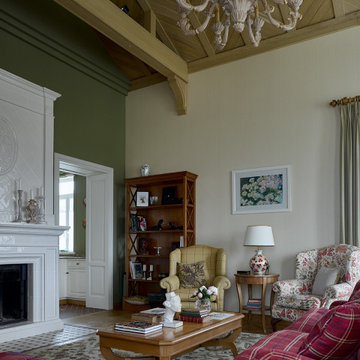
Гостиная с высоким потолком.
Inspiration för klassiska vardagsrum, med beige väggar, mellanmörkt trägolv, en standard öppen spis och brunt golv
Inspiration för klassiska vardagsrum, med beige väggar, mellanmörkt trägolv, en standard öppen spis och brunt golv
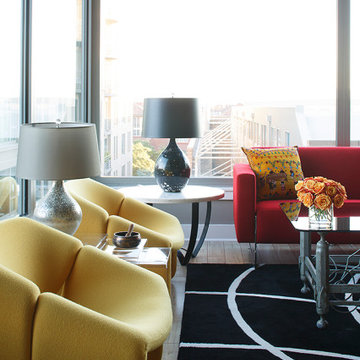
Mondrian-inspired custom cabinetry by Valet Custom Cabinets & Closets hides away media, while the open shelving above the corner desk provides space for displaying photos and collectibles while writing a letter. Red dining chairs are from B&B Italia. White marble tabletop was custom-made for the oval Eero Saarinen pedestal table, originally made by Knoll. Black and white tub chairs are by Room & Board. Yellow chairs by Artifort's Pierre Paulin. Lighting Design by Pritchard Peck Lighting and Arteriors.
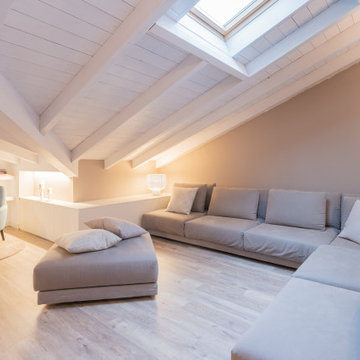
In questa foto si nota la caratteristica principale di questo sottotetto, che ha dettato tutte le scelte progettuali. La ridotta altezza del locale.
Idéer för mellanstora funkis allrum med öppen planlösning, med ett bibliotek, beige väggar, laminatgolv, en väggmonterad TV och brunt golv
Idéer för mellanstora funkis allrum med öppen planlösning, med ett bibliotek, beige väggar, laminatgolv, en väggmonterad TV och brunt golv
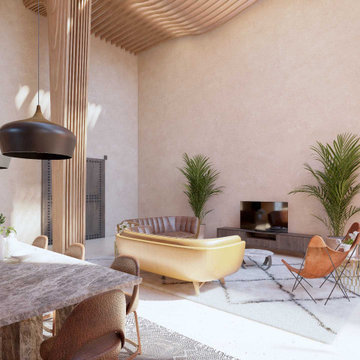
Inspiration för mellanstora exotiska allrum med öppen planlösning, med ett finrum, beige väggar, kalkstensgolv och en fristående TV
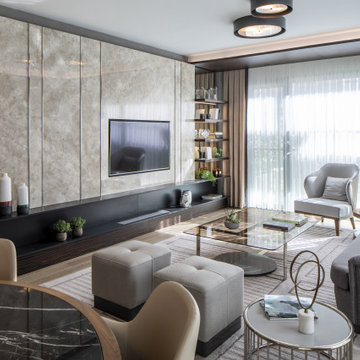
Living Area
Bild på ett stort funkis allrum med öppen planlösning, med beige väggar, heltäckningsmatta, en bred öppen spis och en inbyggd mediavägg
Bild på ett stort funkis allrum med öppen planlösning, med beige väggar, heltäckningsmatta, en bred öppen spis och en inbyggd mediavägg
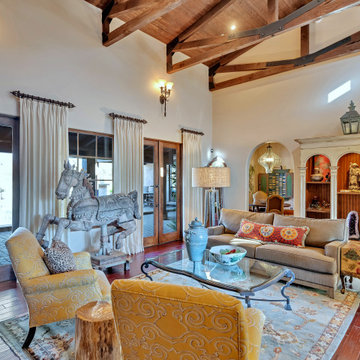
Idéer för att renovera ett amerikanskt separat vardagsrum, med beige väggar, mörkt trägolv och brunt golv
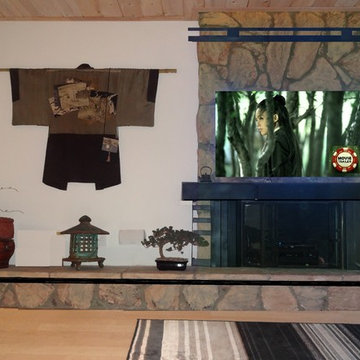
Asian Theme Entertainment Center wiht hidaway speakers concealed in fireplace mantel
http:/zenarchitect.com
Exempel på ett mellanstort asiatiskt separat vardagsrum, med ett finrum, beige väggar, bambugolv, en standard öppen spis, en spiselkrans i sten, en väggmonterad TV och beiget golv
Exempel på ett mellanstort asiatiskt separat vardagsrum, med ett finrum, beige väggar, bambugolv, en standard öppen spis, en spiselkrans i sten, en väggmonterad TV och beiget golv
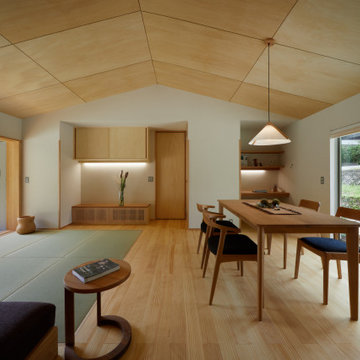
Foto på ett mellanstort skandinaviskt allrum med öppen planlösning, med beige väggar, ljust trägolv och en fristående TV
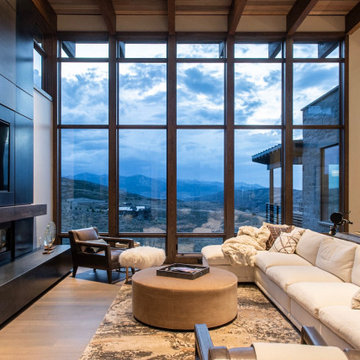
Inspiration för moderna allrum med öppen planlösning, med beige väggar, mörkt trägolv, en bred öppen spis, en väggmonterad TV och brunt golv
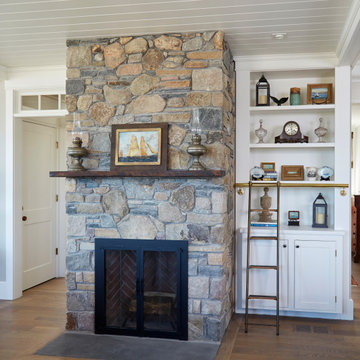
The stone fireplace replicates the stone on this home's exterior. An old hearth stone and reclaimed barnwood mantle was used to finish the fireplace. A prized antique ship ladder provides access to the upeer shelves of the custom built-in. Transom windows cap the two flanking entrances.

I was honored to work with these homeowners again, now to fully furnish this new magnificent architectural marvel made especially for them by Lake Flato Architects. Creating custom furnishings for this entire home is a project that spanned over a year in careful planning, designing and sourcing while the home was being built and then installing soon thereafter. I embarked on this design challenge with three clear goals in mind. First, create a complete furnished environment that complimented not competed with the architecture. Second, elevate the client’s quality of life by providing beautiful, finely-made, comfortable, easy-care furnishings. Third, provide a visually stunning aesthetic that is minimalist, well-edited, natural, luxurious and certainly one of kind. Ultimately, I feel we succeeded in creating a visual symphony accompaniment to the architecture of this room, enhancing the warmth and livability of the space while keeping high design as the principal focus.
The original fine art above the sectional is by Tess Muth, San Antonio, TX.
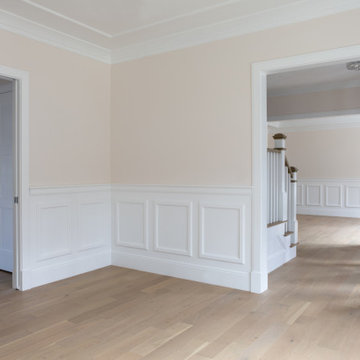
Needham Spec House. Study, Foyer and Hall: Wall paneling with chair rail and crown molding Study, Foyer, and Hall. Ceiling panels in Study. Trim color Benjamin Moore Chantilly Lace. Shaws flooring Empire Oak in Vanderbilt finish selected by BUYER. Wall color and lights provided by BUYER. Photography by Sheryl Kalis. Construction by Veatch Property Development.
435 foton på vardagsrum, med beige väggar
4
