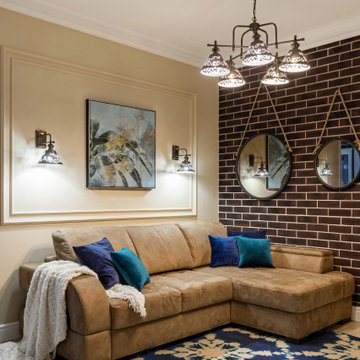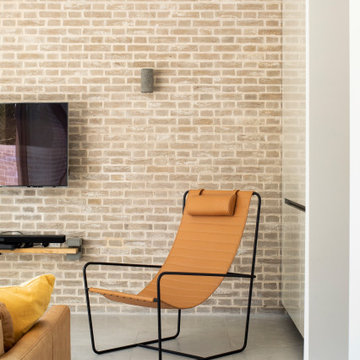196 foton på vardagsrum, med beige väggar
Sortera efter:
Budget
Sortera efter:Populärt i dag
121 - 140 av 196 foton
Artikel 1 av 3
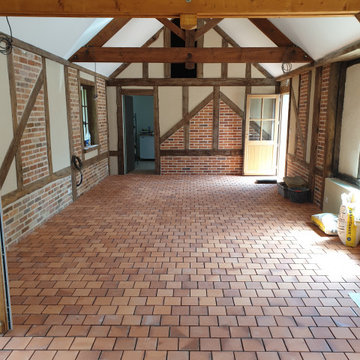
Nous avons aménagé cette dépendance pour en faire cette très belle salle de chasse dans l'esprit Sologne. En image suivez les étapes de ce très beau projet. Merci à notre client de nous l'avoir confié...
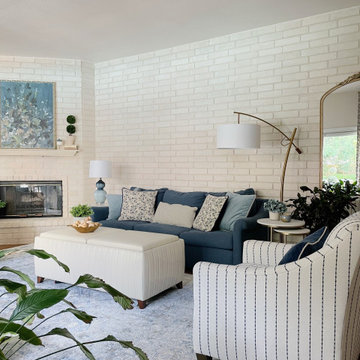
What began in an entrance hallway spread through this entire home through a living room full-service design. The incredibly soft and detailed blue and off-white rug was the inspiration for this room. Beautiful timeless flooring and opened entrance through removing a partial wall and adding steps to open the space. The blue sofa was the perfect grounding, with accent chairs of various textures and patterns of blues and off-whites. Brushed brass accents adds warmth, along with the texture of the brick walls and large plants. Custom drapery and pillows were the finishing touches to breath new life to this living room.
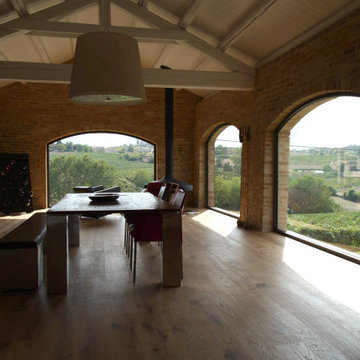
Exempel på ett mycket stort loftrum, med beige väggar, mellanmörkt trägolv och en hängande öppen spis
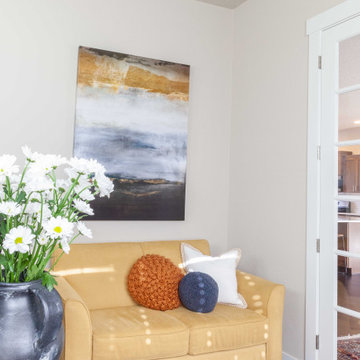
Du interiors - Living Room
Inspiration för ett mellanstort vintage allrum med öppen planlösning, med beige väggar, mörkt trägolv, en standard öppen spis, en väggmonterad TV och brunt golv
Inspiration för ett mellanstort vintage allrum med öppen planlösning, med beige väggar, mörkt trägolv, en standard öppen spis, en väggmonterad TV och brunt golv
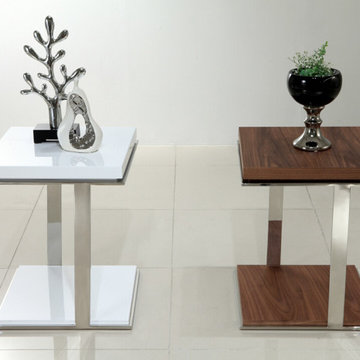
Individually, the Optimus occasional table is a simple yet sophisticated square table ideal for placement beside your favorite leisure chair or sofa. Chromed stainless steel supports this piece.
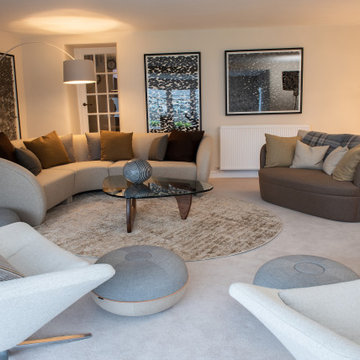
My clients Living Room in East Portlemouth. The sofa and love seat were made in Exeter, to my design by one of my bespoke upholstery manufacturers.
The chairs are reupholstered B&B Italia chairs, reupholstered in a Colefax and Fowler Linen mix fabric.
The coffee table was sourced from Conran and the rug was a bespoke design. The leather chair is the clients own.
The aim was to create a relaxed socialising space. all the chairs face each other but the swivel chairs can also face the beautiful estuary view, overlooking Salcombe.
This is stage one of a two phase project, Items like the radiators and carpets may be changed in phase two.
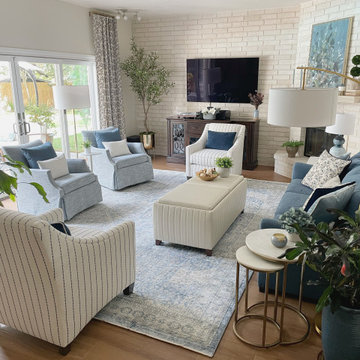
What began in an entrance hallway spread through this entire home through a living room full-service design. The incredibly soft and detailed blue and off-white rug was the inspiration for this room. Beautiful timeless flooring and opened entrance through removing a partial wall and adding steps to open the space. The blue sofa was the perfect grounding, with accent chairs of various textures and patterns of blues and off-whites. Brushed brass accents adds warmth, along with the texture of the brick walls and large plants. Custom drapery and pillows were the finishing touches to breath new life to this living room.
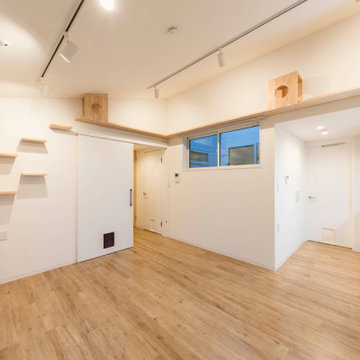
不動前の家
キャットステップ、キャットウォークを作った、片流れ天井のリビングです。
猫と住む、多頭飼いのお住まいです。
株式会社小木野貴光アトリエ一級建築士建築士事務所 https://www.ogino-a.com/
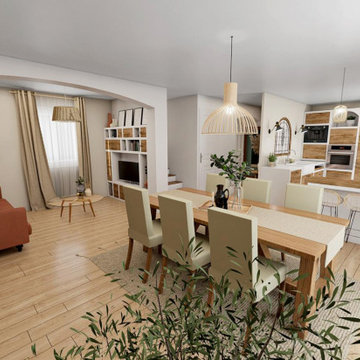
Occupée par un couple et leur petite fille, la maison construite au début des années 2000 était bien entretenue. Parfaitement propre, elle manquait toutefois cruellement de charme aux yeux de ses propriétaires. Amoureux de la Provence, ils souhaitaient la ressentir jusque dans leur intérieur. C’est là que je suis intervenue !
La cuisine a été entièrement réalisée sur-mesure. Résultat : un ensemble qui optimise les espaces et les rangements et qui se distingue par son évier timbre, gage de charme et de caractère. Située à l’arrière, la fenêtre fixe laisse passer la lumière dans l’entrée. Quant au bar, il est parfait pour savourer l’apéro en préparant le repas.
Côté séjour, la salle à manger accueille une grande table permettant de recevoir confortablement la famille ou les amis. Avec sa vue sur le jardin, elle est le centre névralgique du foyer.
Avec son mobilier sur-mesure et son canapé ultra confortable, le salon invite aux moments cosy, soirées cinéma en tête. Le mur paré de briques donne du cachet à la pièce, à l’image des matériaux utilisés (bois, lin, osier, rotin…), sans oublier le peinture à la chaux, aussi saine que décorative et surtout, typiquement méditerranéenne !
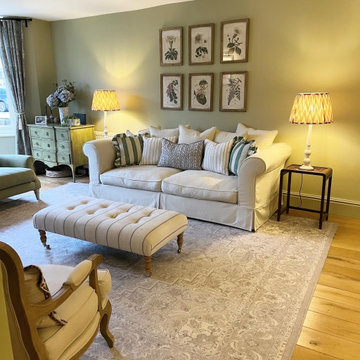
Lantlig inredning av ett stort vardagsrum, med beige väggar, heltäckningsmatta, en spiselkrans i tegelsten, en fristående TV och beiget golv
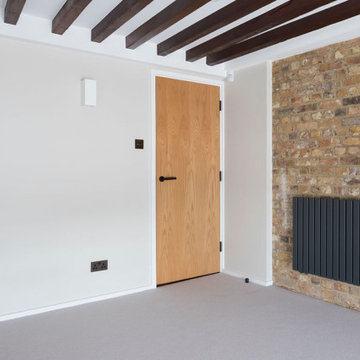
We replaced the previous worn carpet with a lovely soft warm-toned grey carpet in the lounge and bedrooms. This went well with the calming off-white walls, being warm in tone. Black fittings were used throughout to add to the industrial feel, in faceplates, ironmongery and radiators. Soft sage linen curtains were fitted to bring softness and warmth to the room, allowing the view of The Thames and stunning natural light to shine in through the arched window. A roman blind was fitted in the same fabric, electrical in function for convenience. The soft organic colour palette added so much to the space, making it a lovely calm, welcoming room to be in, and working perfectly with the red of the brickwork and ceiling beams. Discover more at: https://absoluteprojectmanagement.com/portfolio/matt-wapping/
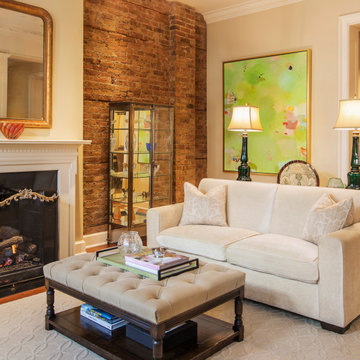
Klassisk inredning av ett mellanstort allrum med öppen planlösning, med beige väggar, mellanmörkt trägolv, en standard öppen spis, en spiselkrans i trä, brunt golv och ett finrum
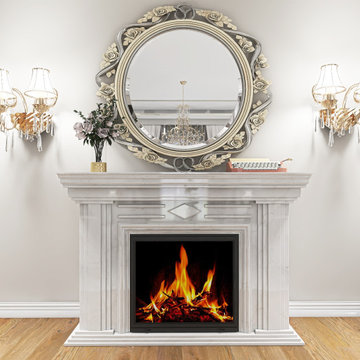
Inspiration för mellanstora klassiska separata vardagsrum, med ett finrum, beige väggar, ljust trägolv, en standard öppen spis, en spiselkrans i betong och brunt golv
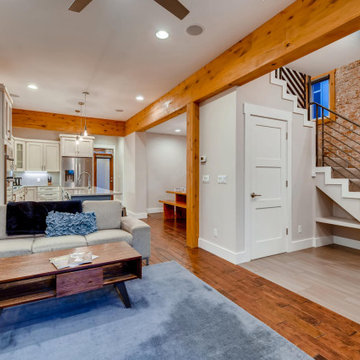
Inspiration för amerikanska vardagsrum, med beige väggar, laminatgolv, en standard öppen spis, en spiselkrans i metall och en väggmonterad TV
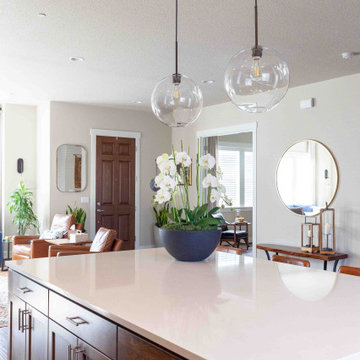
Du interiors - Great Room
Idéer för ett mellanstort klassiskt allrum med öppen planlösning, med beige väggar, mörkt trägolv, en standard öppen spis, en spiselkrans i tegelsten, en väggmonterad TV och brunt golv
Idéer för ett mellanstort klassiskt allrum med öppen planlösning, med beige väggar, mörkt trägolv, en standard öppen spis, en spiselkrans i tegelsten, en väggmonterad TV och brunt golv
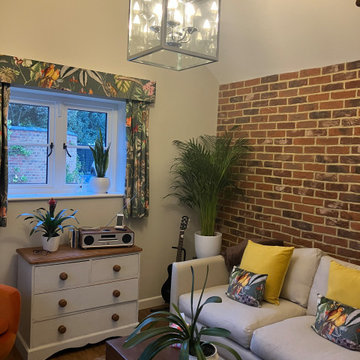
This room is used for various elements. Music is generally the initial priority, together with a space to sometimes. meet clients. The sofa converts to a bed for guests, storage helps with bedding elements and guests clothes. This downstairs room links through to a patio and main outlook is onto the garden. The general design was to semi replicate the existing dining room with a vaulted ceiling and brick slips used as a textured wall. Many plants have been installed and the fun Presitigious jungle effect print velvet fabric used in the curtains and pelmets have helped transfer the garden into this room. Many rooms have been kept neutral as personal prefernce but bold splashes of colour has been included in upholstery and soft furnishings.
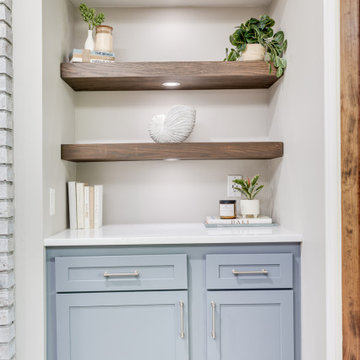
Continuing the theme of lakefront, we continued the blue cabinetry from the home bar and floating shelves to stain to match the rest of the doors throughout the home.
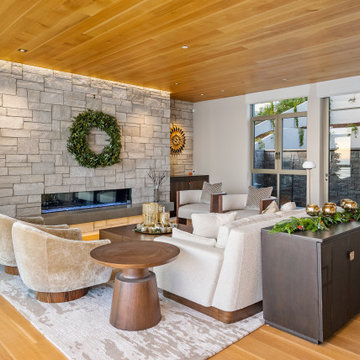
Inspiration för ett mellanstort funkis separat vardagsrum, med beige väggar, ljust trägolv, en standard öppen spis, en spiselkrans i tegelsten och beiget golv
196 foton på vardagsrum, med beige väggar
7
