62 607 foton på vardagsrum, med beige väggar
Sortera efter:
Budget
Sortera efter:Populärt i dag
81 - 100 av 62 607 foton
Artikel 1 av 3
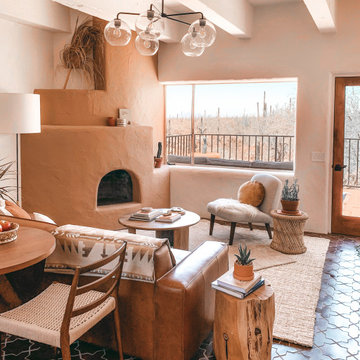
Our dark Star and Cross floor tile gives this Southwestern-inspired living room a Moroccan flare.
DESIGN
Sara Combs + Rich Combs
PHOTOS
Margaret Austin Photography, Sara Combs + Rich Combs
Tile Shown: Star and Cross in Antique
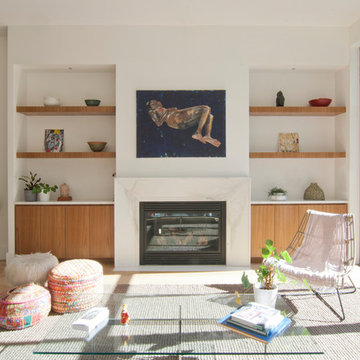
Foto på ett mellanstort funkis allrum med öppen planlösning, med ett finrum, beige väggar, ljust trägolv, en standard öppen spis, en spiselkrans i sten och vitt golv

Bild på ett mellanstort funkis allrum med öppen planlösning, med en bred öppen spis, en spiselkrans i trä, ett finrum, beige väggar, betonggolv, en inbyggd mediavägg och brunt golv

Inspiration för ett stort vintage loftrum, med ett musikrum, beige väggar, travertin golv, en standard öppen spis, en spiselkrans i sten och beiget golv
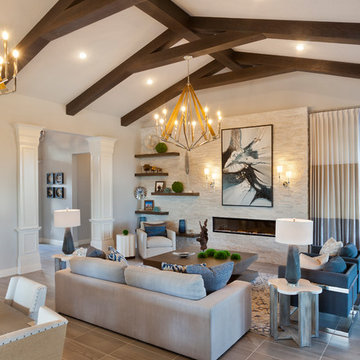
A Distinctly Contemporary West Indies
4 BEDROOMS | 4 BATHS | 3 CAR GARAGE | 3,744 SF
The Milina is one of John Cannon Home’s most contemporary homes to date, featuring a well-balanced floor plan filled with character, color and light. Oversized wood and gold chandeliers add a touch of glamour, accent pieces are in creamy beige and Cerulean blue. Disappearing glass walls transition the great room to the expansive outdoor entertaining spaces. The Milina’s dining room and contemporary kitchen are warm and congenial. Sited on one side of the home, the master suite with outdoor courtroom shower is a sensual
retreat. Gene Pollux Photography

Idéer för att renovera ett vintage allrum med öppen planlösning, med ett finrum, beige väggar, mörkt trägolv, en standard öppen spis, en spiselkrans i sten och brunt golv

Mid Century Modern living family great room in an open, spacious floor plan
Idéer för ett stort 50 tals allrum med öppen planlösning, med beige väggar, ljust trägolv, en standard öppen spis, en spiselkrans i tegelsten och en väggmonterad TV
Idéer för ett stort 50 tals allrum med öppen planlösning, med beige väggar, ljust trägolv, en standard öppen spis, en spiselkrans i tegelsten och en väggmonterad TV

Gulf Building recently completed the “ New Orleans Chic” custom Estate in Fort Lauderdale, Florida. The aptly named estate stays true to inspiration rooted from New Orleans, Louisiana. The stately entrance is fueled by the column’s, welcoming any guest to the future of custom estates that integrate modern features while keeping one foot in the past. The lamps hanging from the ceiling along the kitchen of the interior is a chic twist of the antique, tying in with the exposed brick overlaying the exterior. These staple fixtures of New Orleans style, transport you to an era bursting with life along the French founded streets. This two-story single-family residence includes five bedrooms, six and a half baths, and is approximately 8,210 square feet in size. The one of a kind three car garage fits his and her vehicles with ample room for a collector car as well. The kitchen is beautifully appointed with white and grey cabinets that are overlaid with white marble countertops which in turn are contrasted by the cool earth tones of the wood floors. The coffered ceilings, Armoire style refrigerator and a custom gunmetal hood lend sophistication to the kitchen. The high ceilings in the living room are accentuated by deep brown high beams that complement the cool tones of the living area. An antique wooden barn door tucked in the corner of the living room leads to a mancave with a bespoke bar and a lounge area, reminiscent of a speakeasy from another era. In a nod to the modern practicality that is desired by families with young kids, a massive laundry room also functions as a mudroom with locker style cubbies and a homework and crafts area for kids. The custom staircase leads to another vintage barn door on the 2nd floor that opens to reveal provides a wonderful family loft with another hidden gem: a secret attic playroom for kids! Rounding out the exterior, massive balconies with French patterned railing overlook a huge backyard with a custom pool and spa that is secluded from the hustle and bustle of the city.
All in all, this estate captures the perfect modern interpretation of New Orleans French traditional design. Welcome to New Orleans Chic of Fort Lauderdale, Florida!
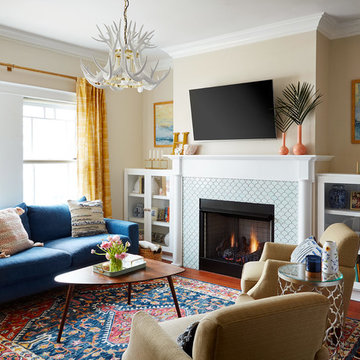
Photo: Dustin Halleck
Inspiration för eklektiska vardagsrum, med beige väggar, mellanmörkt trägolv, en standard öppen spis, en spiselkrans i trä, en väggmonterad TV och rött golv
Inspiration för eklektiska vardagsrum, med beige väggar, mellanmörkt trägolv, en standard öppen spis, en spiselkrans i trä, en väggmonterad TV och rött golv
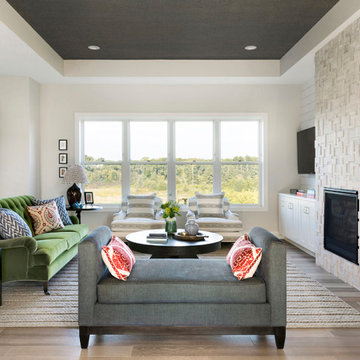
photos @spacecrafting
Foto på ett vintage vardagsrum, med beige väggar, mellanmörkt trägolv, en standard öppen spis, en väggmonterad TV och brunt golv
Foto på ett vintage vardagsrum, med beige väggar, mellanmörkt trägolv, en standard öppen spis, en väggmonterad TV och brunt golv

Two Story Living Room with light oak wide plank wood floors. Floor to ceiling fireplace and oversized chandelier.
Exempel på ett mellanstort klassiskt allrum med öppen planlösning, med beige väggar, ljust trägolv, en dubbelsidig öppen spis, en spiselkrans i trä och en väggmonterad TV
Exempel på ett mellanstort klassiskt allrum med öppen planlösning, med beige väggar, ljust trägolv, en dubbelsidig öppen spis, en spiselkrans i trä och en väggmonterad TV

Rikki Snyder
Bild på ett stort rustikt allrum med öppen planlösning, med beige väggar, en standard öppen spis, en spiselkrans i sten, brunt golv, mellanmörkt trägolv och en inbyggd mediavägg
Bild på ett stort rustikt allrum med öppen planlösning, med beige väggar, en standard öppen spis, en spiselkrans i sten, brunt golv, mellanmörkt trägolv och en inbyggd mediavägg
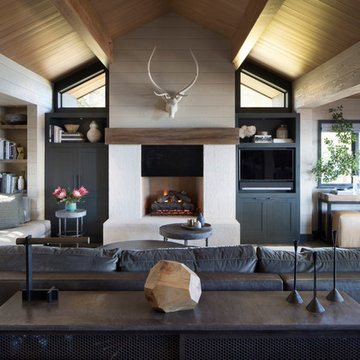
Paul Dyer Photo
Inspiration för ett rustikt allrum med öppen planlösning, med beige väggar, mörkt trägolv, en standard öppen spis, en inbyggd mediavägg och brunt golv
Inspiration för ett rustikt allrum med öppen planlösning, med beige väggar, mörkt trägolv, en standard öppen spis, en inbyggd mediavägg och brunt golv
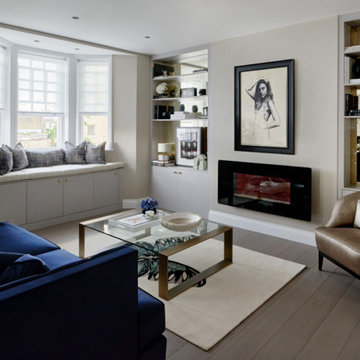
Exempel på ett mellanstort klassiskt separat vardagsrum, med beige väggar, ljust trägolv och en bred öppen spis
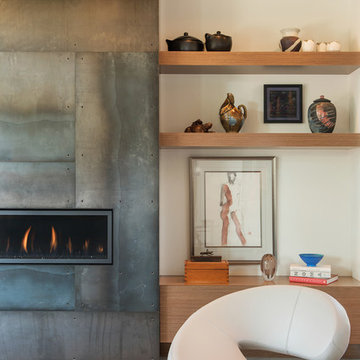
Whitney Kamman
Modern inredning av ett mellanstort vardagsrum, med en spiselkrans i metall, beige väggar, en bred öppen spis och beiget golv
Modern inredning av ett mellanstort vardagsrum, med en spiselkrans i metall, beige väggar, en bred öppen spis och beiget golv
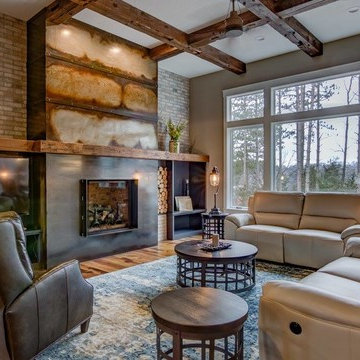
Great American Fireplace installed this large gas fireplace. Home designed and Built by C&E Wurzer Builders of Hudson WI.
The metal artistry was installed by Artisian Forge of Eau Claire, WI.
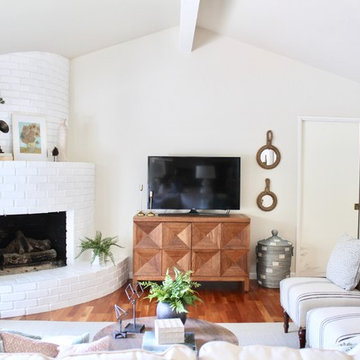
Idéer för att renovera ett lantligt vardagsrum, med ett finrum, beige väggar, mellanmörkt trägolv, en öppen hörnspis, en spiselkrans i tegelsten, en fristående TV och brunt golv

Simon Maxwell
Bild på ett mellanstort 60 tals vardagsrum, med beige väggar, en öppen vedspis, en spiselkrans i tegelsten, en fristående TV, brunt golv och mellanmörkt trägolv
Bild på ett mellanstort 60 tals vardagsrum, med beige väggar, en öppen vedspis, en spiselkrans i tegelsten, en fristående TV, brunt golv och mellanmörkt trägolv

World Renowned Luxury Home Builder Fratantoni Luxury Estates built these beautiful Fireplaces! They build homes for families all over the country in any size and style. They also have in-house Architecture Firm Fratantoni Design and world-class interior designer Firm Fratantoni Interior Designers! Hire one or all three companies to design, build and or remodel your home!

Vue d'ensemble sur le salon et la salle à manger Bosquet !
A l'origine il y avait un mur de séparation entre les deux avec une porte passante. Nous avons décidé de le démolir pour agrandir l'espace, mais nous avons recréé une sorte de séparation visuelle utile pour bien délimiter les deux espaces.
Eux-mêmes délimités par deux plafonniers différents correspondants à la forme de la pièce qu'ils éclairent.
https://www.nevainteriordesign.com/
Lien Magazine
Jean Perzel : http://www.perzel.fr/projet-bosquet-neva/
62 607 foton på vardagsrum, med beige väggar
5