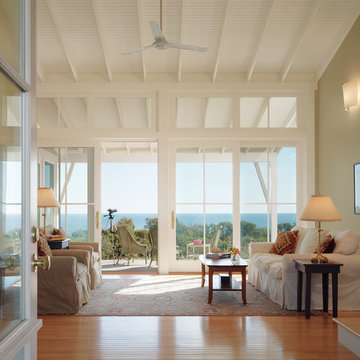19 454 foton på vardagsrum, med beige väggar
Sortera efter:
Budget
Sortera efter:Populärt i dag
81 - 100 av 19 454 foton
Artikel 1 av 3
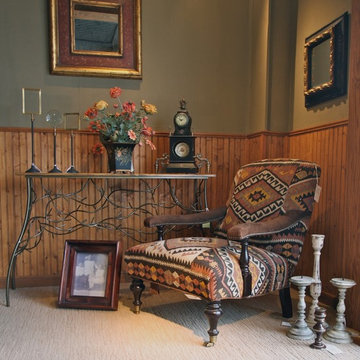
Foto på ett mellanstort rustikt allrum med öppen planlösning, med beige väggar och heltäckningsmatta
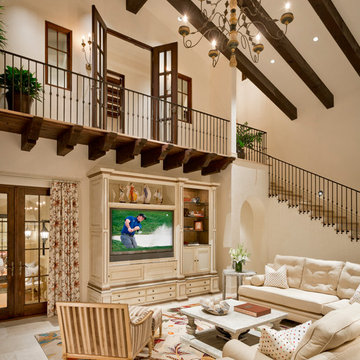
High Res Media
Bild på ett stort medelhavsstil allrum med öppen planlösning, med ett finrum, beige väggar och en inbyggd mediavägg
Bild på ett stort medelhavsstil allrum med öppen planlösning, med ett finrum, beige väggar och en inbyggd mediavägg
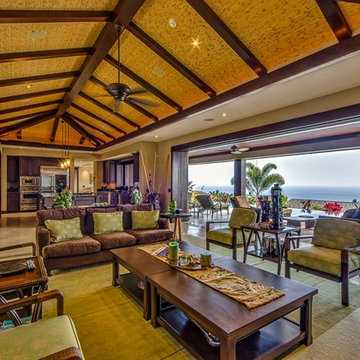
Den / Living room opens up to the kitchen and both side lanais
Inspiration för ett mycket stort tropiskt allrum med öppen planlösning, med beige väggar, travertin golv och en inbyggd mediavägg
Inspiration för ett mycket stort tropiskt allrum med öppen planlösning, med beige väggar, travertin golv och en inbyggd mediavägg
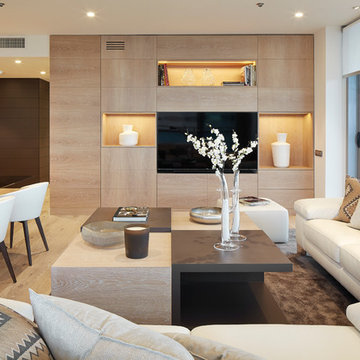
Jordi Miralles
Idéer för ett mellanstort modernt allrum med öppen planlösning, med ett finrum, beige väggar, mellanmörkt trägolv och en inbyggd mediavägg
Idéer för ett mellanstort modernt allrum med öppen planlösning, med ett finrum, beige väggar, mellanmörkt trägolv och en inbyggd mediavägg
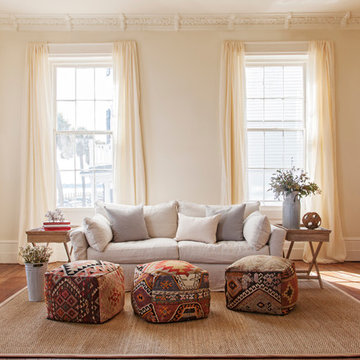
Julia Lynn
Exempel på ett mellanstort klassiskt separat vardagsrum, med ett finrum, beige väggar och mellanmörkt trägolv
Exempel på ett mellanstort klassiskt separat vardagsrum, med ett finrum, beige väggar och mellanmörkt trägolv

This project, an extensive remodel and addition to an existing modern residence high above Silicon Valley, was inspired by dominant images and textures from the site: boulders, bark, and leaves. We created a two-story addition clad in traditional Japanese Shou Sugi Ban burnt wood siding that anchors home and site. Natural textures also prevail in the cosmetic remodeling of all the living spaces. The new volume adjacent to an expanded kitchen contains a family room and staircase to an upper guest suite.
The original home was a joint venture between Min | Day as Design Architect and Burks Toma Architects as Architect of Record and was substantially completed in 1999. In 2005, Min | Day added the swimming pool and related outdoor spaces. Schwartz and Architecture (SaA) began work on the addition and substantial remodel of the interior in 2009, completed in 2015.
Photo by Matthew Millman
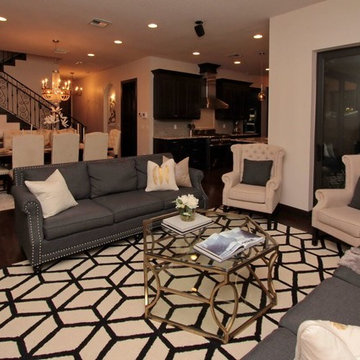
Bild på ett mellanstort funkis allrum med öppen planlösning, med beige väggar, mörkt trägolv, en väggmonterad TV och brunt golv
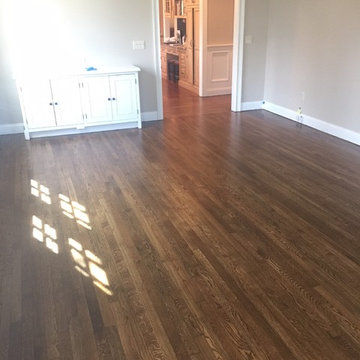
Idéer för mellanstora vintage separata vardagsrum, med beige väggar och mörkt trägolv
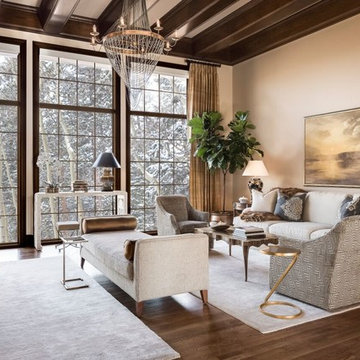
Inspiration för stora klassiska allrum med öppen planlösning, med beige väggar, mörkt trägolv och ett finrum
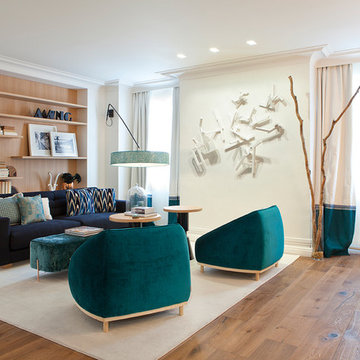
Real Fábrica de Cera
Idéer för ett stort 60 tals allrum med öppen planlösning, med ett finrum, mellanmörkt trägolv och beige väggar
Idéer för ett stort 60 tals allrum med öppen planlösning, med ett finrum, mellanmörkt trägolv och beige väggar
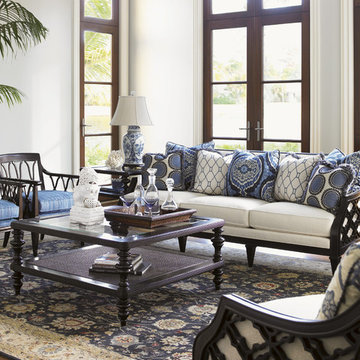
A fresh take on British Colonial style, this living room features a soothing color palette built on blue hues and neutral tones. A rich mahogany anchors the room while floor to ceiling windows create an open and airy feel.
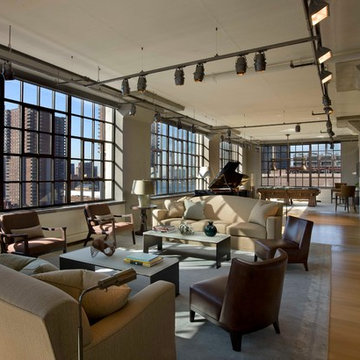
Modern inredning av ett stort loftrum, med ett finrum, beige väggar och ljust trägolv
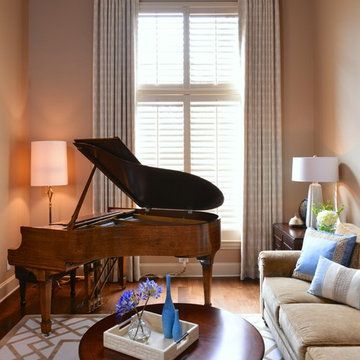
This view of the grand piano shows the beautiful tones of the wood and the dramatic impact it gives to the space. We carefully blended the wood tones of the furniture we added to the room to create continuity, and added custom drapery and a hand-tufted wool rug in shades of cream and gold.
Michael Hunter Photography
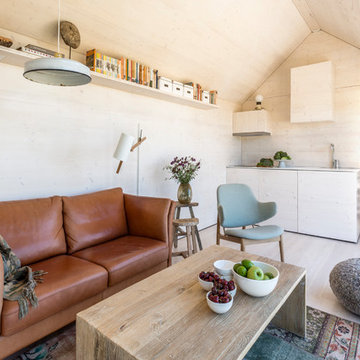
ÁBATON's Portable Home ÁPH80 project, developed as a dwelling ideal for 2 people, easily transported by road and ready to be placed almost anywhere. Photo: Juan Baraja
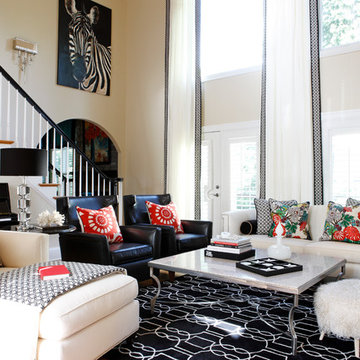
Mali Azima
Idéer för stora funkis allrum med öppen planlösning, med beige väggar och mellanmörkt trägolv
Idéer för stora funkis allrum med öppen planlösning, med beige väggar och mellanmörkt trägolv
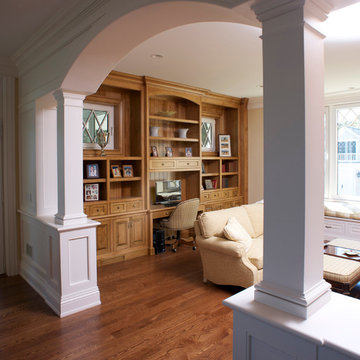
Shelving/Cabinetry by East End Country Kitchens
Photo by Tony Lopez
Inspiration för ett mellanstort vintage separat vardagsrum, med ett bibliotek, beige väggar, mörkt trägolv och brunt golv
Inspiration för ett mellanstort vintage separat vardagsrum, med ett bibliotek, beige väggar, mörkt trägolv och brunt golv
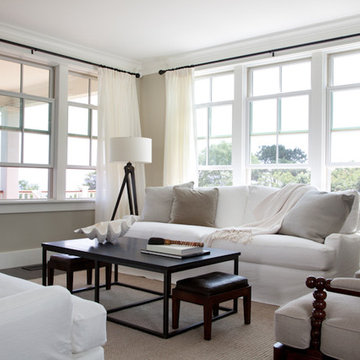
Sam Gray
Idéer för ett mellanstort maritimt allrum med öppen planlösning, med ett finrum, beige väggar, mörkt trägolv och brunt golv
Idéer för ett mellanstort maritimt allrum med öppen planlösning, med ett finrum, beige väggar, mörkt trägolv och brunt golv
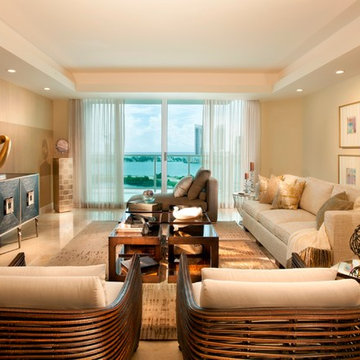
residential interior design in Miami, Florida by DKOR Interiors, Top Miami Interior Designers
Inredning av ett modernt stort vardagsrum, med beige väggar
Inredning av ett modernt stort vardagsrum, med beige väggar
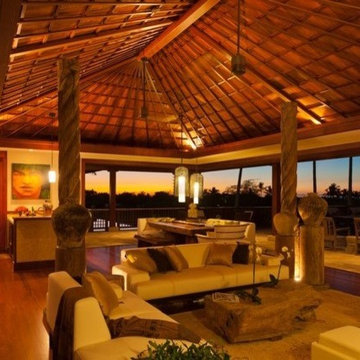
Bild på ett stort tropiskt allrum med öppen planlösning, med beige väggar och mellanmörkt trägolv
19 454 foton på vardagsrum, med beige väggar
5
