31 395 foton på vardagsrum, med beige väggar
Sortera efter:
Budget
Sortera efter:Populärt i dag
81 - 100 av 31 395 foton
Artikel 1 av 3
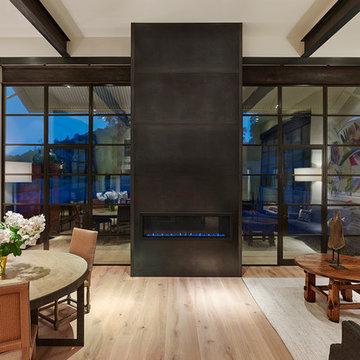
Idéer för funkis allrum med öppen planlösning, med ett finrum, beige väggar, ljust trägolv, en bred öppen spis och en spiselkrans i metall
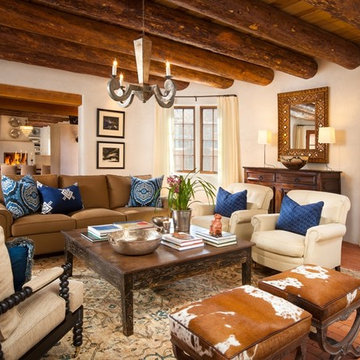
It has all the features of an award-winning home—a grand estate exquisitely restored to its historic New Mexico Territorial-style beauty, yet with 21st-century amenities and energy efficiency. And, for a Washington, D.C.-based couple who vacationed with their children in Santa Fe for decades, the 6,000-square-foot hilltop home has the added benefit of being the perfect gathering spot for family and friends from both coasts.
Wendy McEahern photography LLC

The Tice Residences replace a run-down and aging duplex with two separate, modern, Santa Barbara homes. Although the unique creek-side site (which the client’s original home looked toward across a small ravine) proposed significant challenges, the clients were certain they wanted to live on the lush “Riviera” hillside.
The challenges presented were ultimately overcome through a thorough and careful study of site conditions. With an extremely efficient use of space and strategic placement of windows and decks, privacy is maintained while affording expansive views from each home to the creek, downtown Santa Barbara and Pacific Ocean beyond. Both homes appear to have far more openness than their compact lots afford.
The solution strikes a balance between enclosure and openness. Walls and landscape elements divide and protect two private domains, and are in turn, carefully penetrated to reveal views.
Both homes are variations on one consistent theme: elegant composition of contemporary, “warm” materials; strong roof planes punctuated by vertical masses; and floating decks. The project forms an intimate connection with its setting by using site-excavated stone, terracing landscape planters with native plantings, and utilizing the shade provided by its ancient Riviera Oak trees.
2012 AIA Santa Barbara Chapter Merit Award
Jim Bartsch Photography

Idéer för mycket stora medelhavsstil separata vardagsrum, med ett finrum, beige väggar, en standard öppen spis och travertin golv

Inredning av ett modernt mellanstort separat vardagsrum, med ett finrum, beige väggar, en bred öppen spis, klinkergolv i porslin, en spiselkrans i sten och grått golv
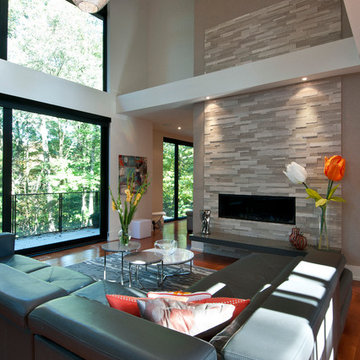
two story living space with wall of glass to back yard, Sandy MacKay
Idéer för mellanstora funkis allrum med öppen planlösning, med en bred öppen spis, ett finrum, beige väggar, mellanmörkt trägolv och en spiselkrans i sten
Idéer för mellanstora funkis allrum med öppen planlösning, med en bred öppen spis, ett finrum, beige väggar, mellanmörkt trägolv och en spiselkrans i sten
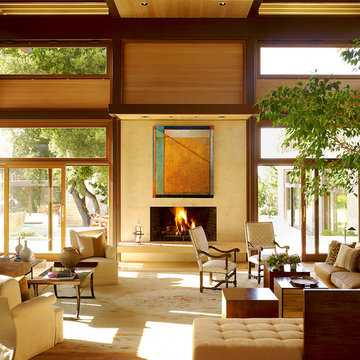
Photography By Matthew Millman
Idéer för mycket stora funkis allrum med öppen planlösning, med beige väggar, en standard öppen spis, heltäckningsmatta, en spiselkrans i trä och beiget golv
Idéer för mycket stora funkis allrum med öppen planlösning, med beige väggar, en standard öppen spis, heltäckningsmatta, en spiselkrans i trä och beiget golv
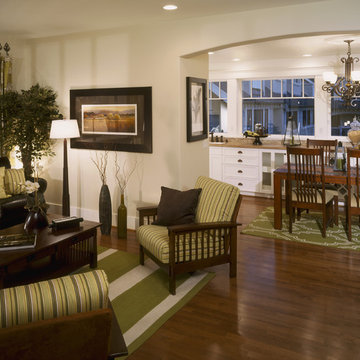
Idéer för ett litet amerikanskt allrum med öppen planlösning, med ett finrum, beige väggar och mörkt trägolv
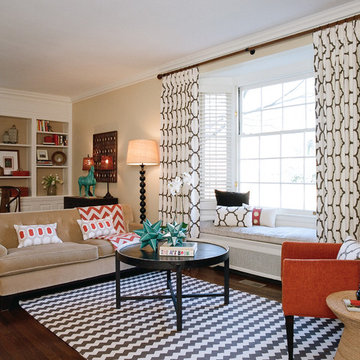
The use of elegant, formally interesting rugs and textiles conveys a contemporary design to this living room.
Living Room Manufacturers -
Fabrics: Romo, Kravet, Brunschwig & Fils
Lighting: Barbara Cosgrove, Currey & Company
Area Rug - Madeline Weinrib
Accessories: Arteriors
Singleton Photography
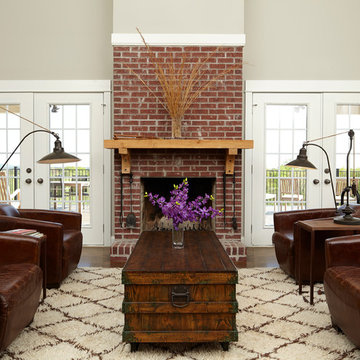
Charlie Quade Protography
Inspiration för ett vintage vardagsrum, med beige väggar, en standard öppen spis och en spiselkrans i tegelsten
Inspiration för ett vintage vardagsrum, med beige väggar, en standard öppen spis och en spiselkrans i tegelsten
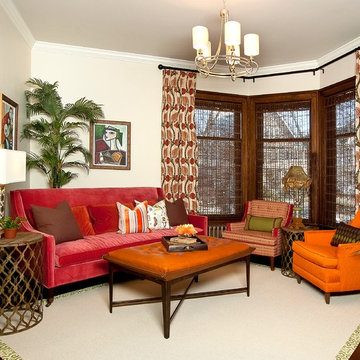
Klassisk inredning av ett mellanstort separat vardagsrum, med beige väggar, mörkt trägolv, en öppen hörnspis och en spiselkrans i trä
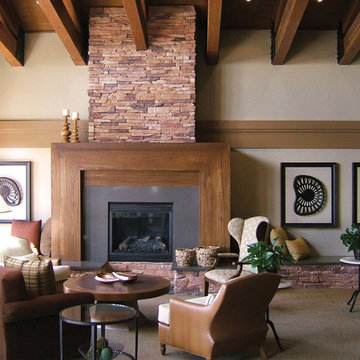
Coronado Eastern Mountain Ledge Carmel Mountain manufactured stone featured on this fireplace.
Modern inredning av ett stort separat vardagsrum, med en spiselkrans i sten, beige väggar, heltäckningsmatta och en standard öppen spis
Modern inredning av ett stort separat vardagsrum, med en spiselkrans i sten, beige väggar, heltäckningsmatta och en standard öppen spis
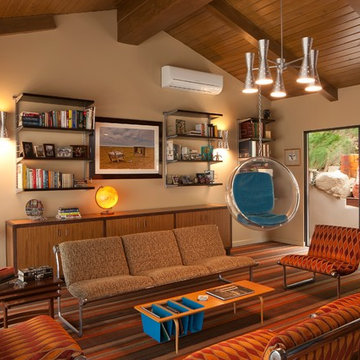
Tom Bonner Photography
50 tals inredning av ett mellanstort separat vardagsrum, med ett musikrum, beige väggar och heltäckningsmatta
50 tals inredning av ett mellanstort separat vardagsrum, med ett musikrum, beige väggar och heltäckningsmatta
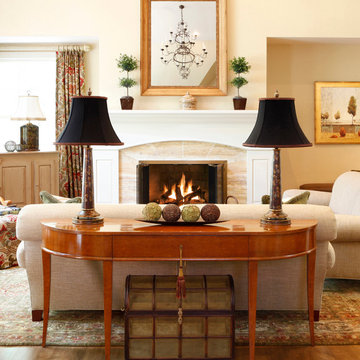
Tom Grimes
Inredning av ett klassiskt vardagsrum, med beige väggar, mellanmörkt trägolv och en standard öppen spis
Inredning av ett klassiskt vardagsrum, med beige väggar, mellanmörkt trägolv och en standard öppen spis
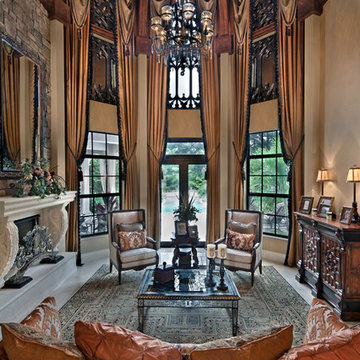
Formal Living Room,
Randy Smith Photo
Bild på ett medelhavsstil vardagsrum, med beige väggar, en standard öppen spis och en spiselkrans i sten
Bild på ett medelhavsstil vardagsrum, med beige väggar, en standard öppen spis och en spiselkrans i sten

This elegant expression of a modern Colorado style home combines a rustic regional exterior with a refined contemporary interior. The client's private art collection is embraced by a combination of modern steel trusses, stonework and traditional timber beams. Generous expanses of glass allow for view corridors of the mountains to the west, open space wetlands towards the south and the adjacent horse pasture on the east.
Builder: Cadre General Contractors
http://www.cadregc.com
Interior Design: Comstock Design
http://comstockdesign.com
Photograph: Ron Ruscio Photography
http://ronrusciophotography.com/
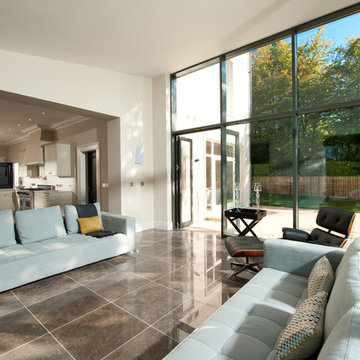
Open plan living and kitchen area.
Inspiration för ett funkis allrum med öppen planlösning, med beige väggar och brunt golv
Inspiration för ett funkis allrum med öppen planlösning, med beige väggar och brunt golv

This new riverfront townhouse is on three levels. The interiors blend clean contemporary elements with traditional cottage architecture. It is luxurious, yet very relaxed.
The Weiland sliding door is fully recessed in the wall on the left. The fireplace stone is called Hudson Ledgestone by NSVI. The cabinets are custom. The cabinet on the left has articulated doors that slide out and around the back to reveal the tv. It is a beautiful solution to the hide/show tv dilemma that goes on in many households! The wall paint is a custom mix of a Benjamin Moore color, Glacial Till, AF-390. The trim paint is Benjamin Moore, Floral White, OC-29.
Project by Portland interior design studio Jenni Leasia Interior Design. Also serving Lake Oswego, West Linn, Vancouver, Sherwood, Camas, Oregon City, Beaverton, and the whole of Greater Portland.
For more about Jenni Leasia Interior Design, click here: https://www.jennileasiadesign.com/
To learn more about this project, click here:
https://www.jennileasiadesign.com/lakeoswegoriverfront
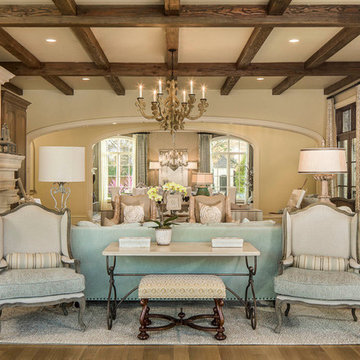
Inredning av ett allrum med öppen planlösning, med beige väggar, mellanmörkt trägolv, en standard öppen spis och en spiselkrans i sten
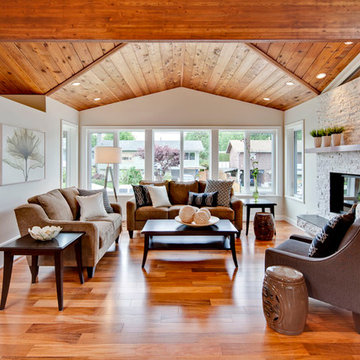
This 40 year old original Lindal Cedar Home has been completely renovated and transformed, well maintaining the flavour of the original design. A wide cedar staircase with landing and custom wrought iron railings, welcome you to the front door. Engineered hardwood flooring, tiles and carpet compliment every room in home. New roof, gutters, vinyl deck and stonework on front of home, front landscaping includes retaining walls & pavers on driveway and concrete exterior siding. New plumbing & electrical throughout, as well as energy efficient casement windows, skylights & insulated steel doors. Two new energy efficient direct vent gas fireplaces, with new facade & hearth. High efficient furnace, Heat pump & on demand hot water heating; Energy efficient appliances complement the beautiful kitchen, which includes custom cabinetry & granite counter tops.
31 395 foton på vardagsrum, med beige väggar
5