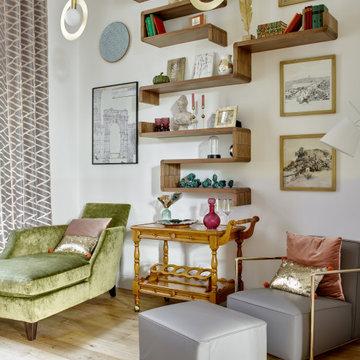65 607 foton på vardagsrum, med beiget golv och vitt golv
Sortera efter:
Budget
Sortera efter:Populärt i dag
101 - 120 av 65 607 foton
Artikel 1 av 3

Idéer för stora funkis allrum med öppen planlösning, med ljust trägolv, en spiselkrans i sten, beige väggar, en bred öppen spis, en väggmonterad TV och beiget golv

Idéer för ett modernt allrum med öppen planlösning, med ett finrum, beige väggar, ljust trägolv, en öppen vedspis och beiget golv

"Ajouter sa touche personnelle à un achat refait à neuf
Notre cliente a acheté ce charmant appartement dans le centre de Paris. Ce dernier avait déjà été refait à neuf. Néanmoins, elle souhaitait le rendre plus à son goût en retravaillant le salon, la chambre et la salle de bain.
Pour le salon, nous avons repeint les murs en bleu donnant ainsi à la fois une dynamique et une profondeur à la pièce. Une ancien alcôve a été transformée en une bibliothèque sur-mesure en MDF. Élégante et fonctionnelle, elle met en valeur la cheminée d’époque qui se trouve à ses côtés.
La salle de bain a été repensée pour être plus éclairée et féminine. Les carreaux blancs ou aux couleurs claires contrastent avec les murs bleus et le meuble vert en MDF sur-mesure.
La chambre s’incarne désormais à travers la douceur des murs off-white où vient s’entremêler une harmonieuse jungle urbaine avec ce papier peint Nobilis. "
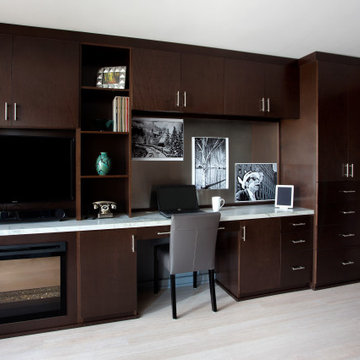
This built-in unit features an electric fireplace, AV space, a desk area, and dresser/storage The "backsplash" of the office is a magnetic stainless panel so pictures can be easily rearranged with magnets. The desktop is Quartz and matches the kitchen area.
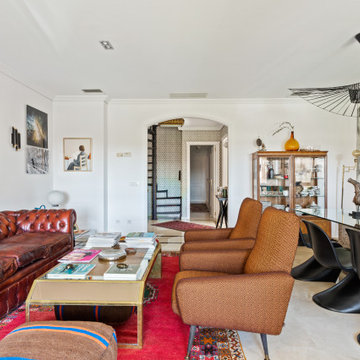
Con una entrada de luz Oeste y y acabados de suelos paredes y techos en tonos muy claros, el salon nos pedía color. La mezcla de muebles de distintos estilos termino de conformar la personalidad de esta estancia.

Inspiration för stora klassiska allrum med öppen planlösning, med vita väggar, ljust trägolv, en bred öppen spis, en spiselkrans i sten och beiget golv

Decorative Built-In Shelving with integrated LED lights to display artwork and collectibles.
Foto på ett mellanstort funkis allrum med öppen planlösning, med ett finrum, vita väggar, vitt golv och klinkergolv i porslin
Foto på ett mellanstort funkis allrum med öppen planlösning, med ett finrum, vita väggar, vitt golv och klinkergolv i porslin
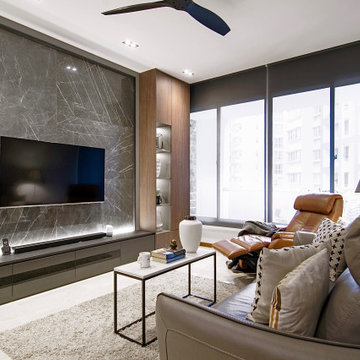
Inspiration för ett mellanstort funkis vardagsrum, med grå väggar, en väggmonterad TV och beiget golv
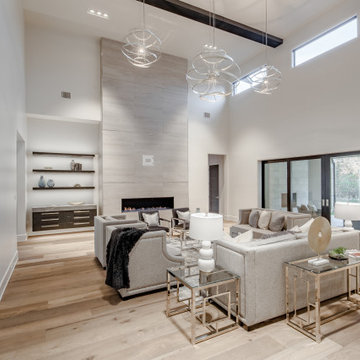
Klassisk inredning av ett mycket stort allrum med öppen planlösning, med vita väggar, ett finrum, ljust trägolv och beiget golv

Inredning av ett modernt mellanstort allrum med öppen planlösning, med vita väggar, ljust trägolv, en bred öppen spis, en spiselkrans i sten, en väggmonterad TV och beiget golv

Inspiration för ett mellanstort retro allrum med öppen planlösning, med ett bibliotek, vita väggar och vitt golv

Exempel på ett mellanstort modernt allrum med öppen planlösning, med beige väggar, en väggmonterad TV och beiget golv
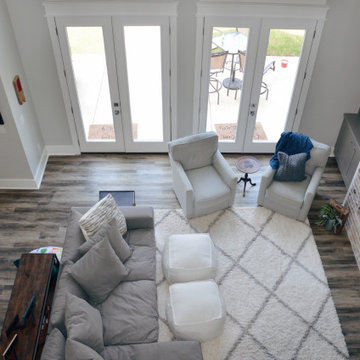
This two story living room called for a beautiful and comfortable furnishings. the oversized poofs are extra comfortable and are multipurpose. The chairs swivel to add versatility.
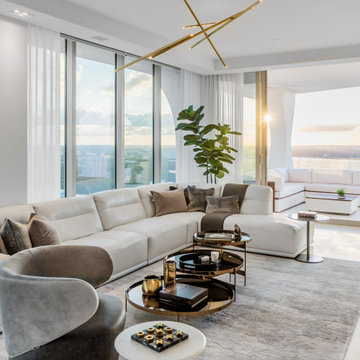
The neutral colors of this open floor plan residence at Jade Signature are a perfect frame for the vibrant Miami skies.
Inredning av ett modernt stort allrum med öppen planlösning, med grå väggar, klinkergolv i porslin och beiget golv
Inredning av ett modernt stort allrum med öppen planlösning, med grå väggar, klinkergolv i porslin och beiget golv

Modern Retreat is one of a four home collection located in Paradise Valley, Arizona. The site, formerly home to the abandoned Kachina Elementary School, offered remarkable views of Camelback Mountain. Nestled into an acre-sized, pie shaped cul-de-sac, the site’s unique challenges came in the form of lot geometry, western primary views, and limited southern exposure. While the lot’s shape had a heavy influence on the home organization, the western views and the need for western solar protection created the general massing hierarchy.
The undulating split-faced travertine stone walls both protect and give a vivid textural display and seamlessly pass from exterior to interior. The tone-on-tone exterior material palate was married with an effective amount of contrast internally. This created a very dynamic exchange between objects in space and the juxtaposition to the more simple and elegant architecture.
Maximizing the 5,652 sq ft, a seamless connection of interior and exterior spaces through pocketing glass doors extends public spaces to the outdoors and highlights the fantastic Camelback Mountain views.
Project Details // Modern Retreat
Architecture: Drewett Works
Builder/Developer: Bedbrock Developers, LLC
Interior Design: Ownby Design
Photographer: Thompson Photographic

open living room with large windows and exposed beams. tv mounted over fireplace
Exempel på ett mellanstort lantligt allrum med öppen planlösning, med vita väggar, laminatgolv, en standard öppen spis, en spiselkrans i tegelsten, en väggmonterad TV och beiget golv
Exempel på ett mellanstort lantligt allrum med öppen planlösning, med vita väggar, laminatgolv, en standard öppen spis, en spiselkrans i tegelsten, en väggmonterad TV och beiget golv

Living room - large transitional living room with modern gas fireplace, Porcelanosa tiles, white flat panel cabinets in Los Altos.
Foto på ett stort vintage allrum med öppen planlösning, med ett finrum, grå väggar, ljust trägolv, en standard öppen spis, en spiselkrans i trä, en inbyggd mediavägg och vitt golv
Foto på ett stort vintage allrum med öppen planlösning, med ett finrum, grå väggar, ljust trägolv, en standard öppen spis, en spiselkrans i trä, en inbyggd mediavägg och vitt golv
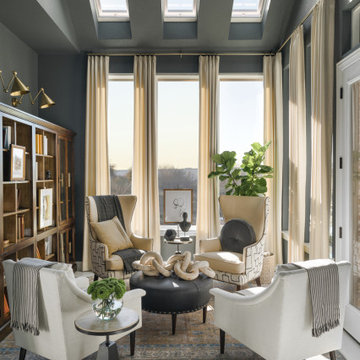
This library offers one of the best spots in the home for enjoying views of the outdoors. The library is just steps from the kitchen, as well as a porch outside.
https://www.tiffanybrooksinteriors.com
Inquire About Our Design Services
http://www.tiffanybrooksinteriors.com Inquire about our design services. Spaced designed by Tiffany Brooks
Photo 2019 Scripps Network, LLC.

This newly built custom residence turned out to be spectacular. With Interiors by Popov’s magic touch, it has become a real family home that is comfortable for the grownups, safe for the kids and friendly to the little dogs that now occupy this space.The start of construction was a bumpy road for the homeowners. After the house was framed, our clients found themselves paralyzed with the million and one decisions that had to be made. Decisions about plumbing, electrical, millwork, hardware and exterior left them drained and overwhelmed. The couple needed help. It was at this point that they were referred to us by a friend.We immediately went about systematizing the selection and design process, which allowed us to streamline decision making and stay ahead of construction.
We designed every detail in this house. And when I say every detail, I mean it. We designed lighting, plumbing, millwork, hard surfaces, exterior, kitchen, bathrooms, fireplace and so much more. After the construction-related items were addressed, we moved to furniture, rugs, lamps, art, accessories, bedding and so on.
The result of our systematic approach and design vision was a client head over heels in love with their new home. The positive feedback we received from this homeowner was immensely gratifying. They said the only thing that they regret was not hiring Interiors by Popov sooner!
65 607 foton på vardagsrum, med beiget golv och vitt golv
6
