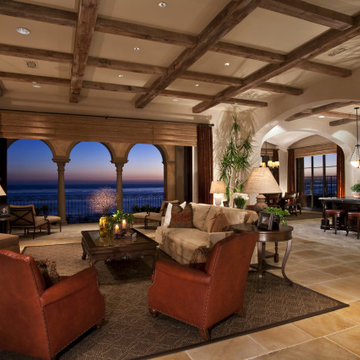1 515 foton på vardagsrum, med beiget golv
Sortera efter:Populärt i dag
101 - 120 av 1 515 foton
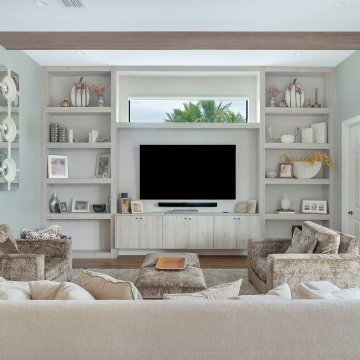
Inspiration för ett funkis vardagsrum, med grå väggar, ljust trägolv, en inbyggd mediavägg och beiget golv

Our clients wanted the ultimate modern farmhouse custom dream home. They found property in the Santa Rosa Valley with an existing house on 3 ½ acres. They could envision a new home with a pool, a barn, and a place to raise horses. JRP and the clients went all in, sparing no expense. Thus, the old house was demolished and the couple’s dream home began to come to fruition.
The result is a simple, contemporary layout with ample light thanks to the open floor plan. When it comes to a modern farmhouse aesthetic, it’s all about neutral hues, wood accents, and furniture with clean lines. Every room is thoughtfully crafted with its own personality. Yet still reflects a bit of that farmhouse charm.
Their considerable-sized kitchen is a union of rustic warmth and industrial simplicity. The all-white shaker cabinetry and subway backsplash light up the room. All white everything complimented by warm wood flooring and matte black fixtures. The stunning custom Raw Urth reclaimed steel hood is also a star focal point in this gorgeous space. Not to mention the wet bar area with its unique open shelves above not one, but two integrated wine chillers. It’s also thoughtfully positioned next to the large pantry with a farmhouse style staple: a sliding barn door.
The master bathroom is relaxation at its finest. Monochromatic colors and a pop of pattern on the floor lend a fashionable look to this private retreat. Matte black finishes stand out against a stark white backsplash, complement charcoal veins in the marble looking countertop, and is cohesive with the entire look. The matte black shower units really add a dramatic finish to this luxurious large walk-in shower.
Photographer: Andrew - OpenHouse VC
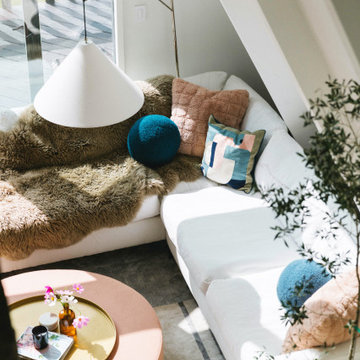
Idéer för att renovera ett litet 50 tals allrum med öppen planlösning, med vita väggar, ljust trägolv, en standard öppen spis, en spiselkrans i sten och beiget golv

Décloisonner les espaces pour obtenir un grand salon.. Faire passer la lumière
Idéer för ett stort modernt allrum med öppen planlösning, med ett finrum, vita väggar, klinkergolv i keramik, en öppen vedspis och beiget golv
Idéer för ett stort modernt allrum med öppen planlösning, med ett finrum, vita väggar, klinkergolv i keramik, en öppen vedspis och beiget golv
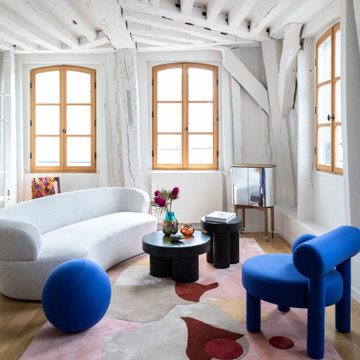
Photo : BCDF Studio
Exempel på ett mellanstort modernt allrum med öppen planlösning, med vita väggar, ljust trägolv och beiget golv
Exempel på ett mellanstort modernt allrum med öppen planlösning, med vita väggar, ljust trägolv och beiget golv
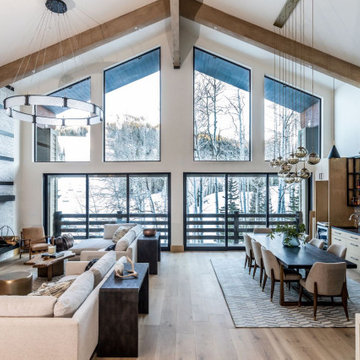
Rustik inredning av ett allrum med öppen planlösning, med vita väggar, ljust trägolv, en standard öppen spis och beiget golv
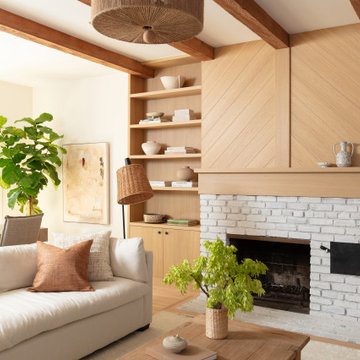
Maritim inredning av ett stort vardagsrum, med beige väggar, ljust trägolv, en standard öppen spis, en spiselkrans i tegelsten och beiget golv
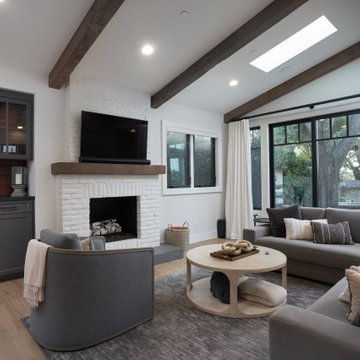
Bild på ett vintage vardagsrum, med vita väggar, ljust trägolv, en standard öppen spis, en spiselkrans i tegelsten, en väggmonterad TV och beiget golv
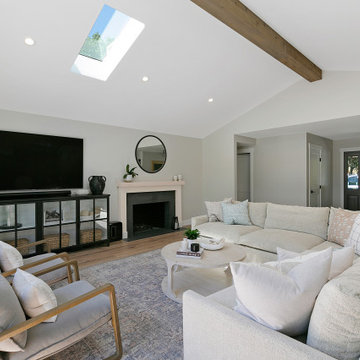
The living room was completely renovated and enlarged 150 square feet by pushing out a rear wall. The ceiling was raised and vaulted, which naturally draws the eye upward and creates a sense of volume and spaciousness. New, larger windows as well as 12’ x 6’8” four-panel sliding glass doors aid in letting in more natural light, creating an inviting living space to entertain and gather with family and friends.

Have a look at our newest design done for a client.
Theme for this living room and dining room "Garden House". We are absolutely pleased with how this turned out.
These large windows provides them not only with a stunning view of the forest, but draws the nature inside which helps to incorporate the Garden House theme they were looking for.
Would you like to renew your Home / Office space?
We can assist you with all your interior design needs.
Send us an email @ nvsinteriors1@gmail.com / Whatsapp us on 074-060-3539
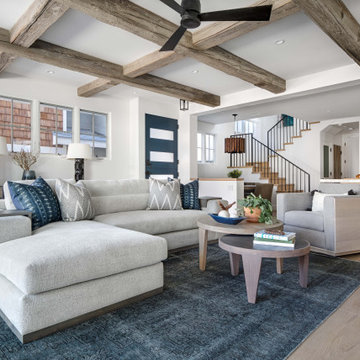
Bild på ett vintage allrum med öppen planlösning, med vita väggar, ljust trägolv och beiget golv

Peony White and blue painted cabinets from Grabill Cabinets in their Madison Square door style set a nautical tone in the kitchen. A paneled and mirrored refrigerator is a focal point in the design inviting light into the back corner of the kitchen. Chrome accents continue the sparkle throughout the space.
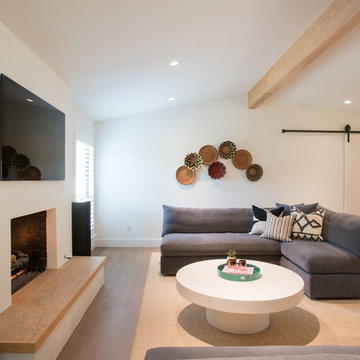
Exempel på ett stort lantligt allrum med öppen planlösning, med vita väggar, en standard öppen spis, en väggmonterad TV, en spiselkrans i gips, ljust trägolv och beiget golv

Exempel på ett lantligt allrum med öppen planlösning, med vita väggar, vinylgolv, en standard öppen spis, en spiselkrans i trä, en inbyggd mediavägg och beiget golv
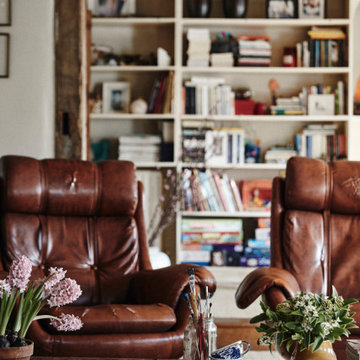
Located in Surrey Hills, this Grade II Listed cottage design was inspired by its heritage, special architectural and historic interest. Our perception was to surround this place with honest and solid materials, soft and natural fabrics, handmade items and family treasures to bring the values and needs of this family at the center of their home. We paid attention to what really matters and brought them together in a slower way of living.
By separating the silent parts of this house from the vibrant ones, we gave individuality; this created different levels for use. We left open space to give room to life, change and creativity. We left things visible to touch those that matter. We gave a narrative sense of life.
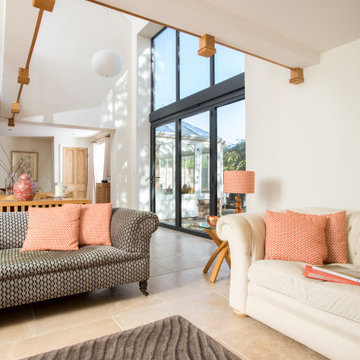
It's difficult to imagine that this beautiful light-filled space was once a dark and draughty barn with a leaking roof. Adjoining a Georgian farmhouse, the barn has been completely renovated and knocked through to the main house to create a large open plan family area with mezzanine. Zoned into living and dining areas, the barn incorporates bi-folding doors on two elevations, opening the space up completely to both front and rear gardens. Egyptian limestone flooring has been used for the whole downstairs area, whilst a neutral carpet has been used for the stairs and mezzanine level.
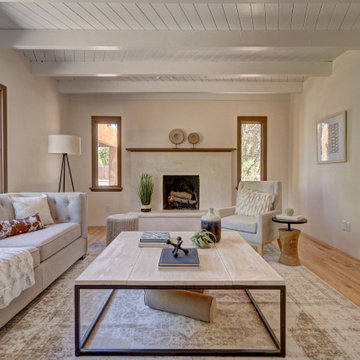
Idéer för att renovera ett mellanstort amerikanskt separat vardagsrum, med vita väggar, ljust trägolv, en standard öppen spis, en spiselkrans i gips och beiget golv
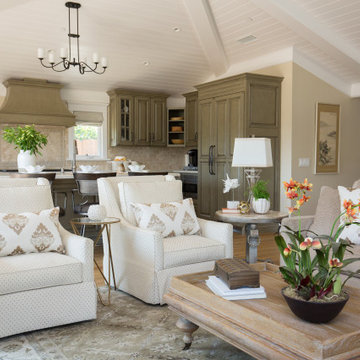
Exempel på ett klassiskt allrum med öppen planlösning, med beige väggar, ljust trägolv och beiget golv
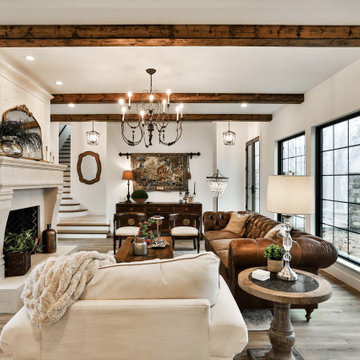
This Mediterranean living room was inspired by the beauty and villas in Italy. This is the primary living space for the homeowners of this Augusta, MO luxury home that also has two attached short-term rental spaces.
1 515 foton på vardagsrum, med beiget golv
6
