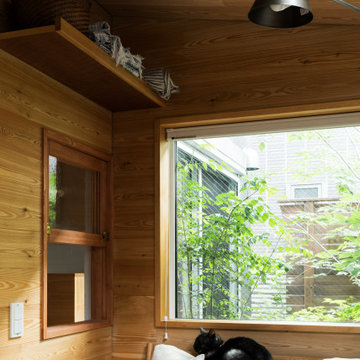622 foton på vardagsrum, med beiget golv
Sortera efter:
Budget
Sortera efter:Populärt i dag
121 - 140 av 622 foton
Artikel 1 av 3
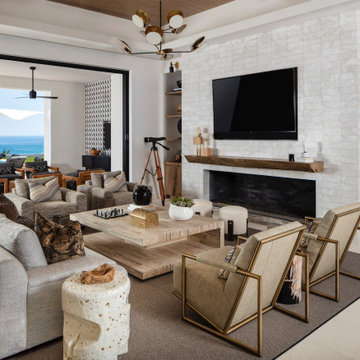
Exempel på ett modernt allrum med öppen planlösning, med vita väggar, en standard öppen spis, en spiselkrans i trä, en väggmonterad TV och beiget golv
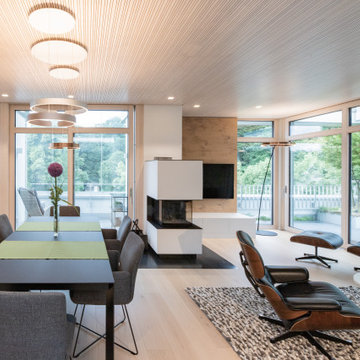
Gemütliches Beisammensein ist in diesem Wohn- Essbereich kein Problem. Das gemütliche Sofa lädt zum Verweilen ein, der Eames-Lounge-Chair ist wohl bei allen Gästen der beliebteste Sitzplatz.
Ein Highlight, was erst auf den zweiten Blick funktioniert ist die Akustikdecke von Lignotrend. Sie sieht nicht nur gut aus, sie gibt dem Raum auch eine perfekte Akustik und trägt so zum Wohlgefühl bei.
Ebenso wie die Beleuchtung von Occhio.
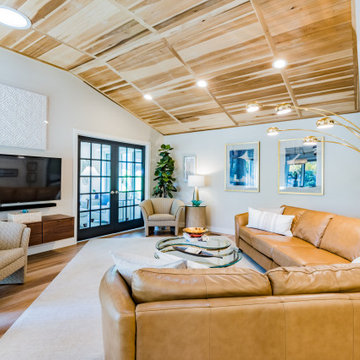
Modern warm wood tones condo in blacks, naturals, camels
Modern inredning av ett mellanstort allrum med öppen planlösning, med beige väggar, vinylgolv, en väggmonterad TV och beiget golv
Modern inredning av ett mellanstort allrum med öppen planlösning, med beige väggar, vinylgolv, en väggmonterad TV och beiget golv
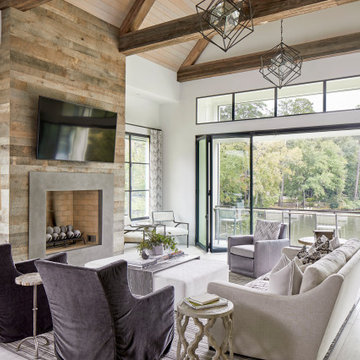
Idéer för att renovera ett vintage vardagsrum, med vita väggar, ljust trägolv, en standard öppen spis, en spiselkrans i betong, en väggmonterad TV och beiget golv
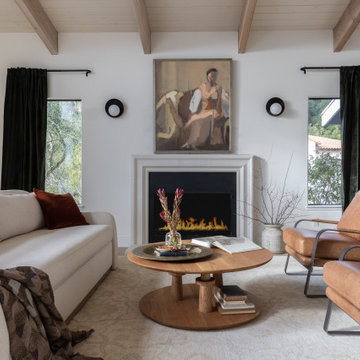
Idéer för stora vintage separata vardagsrum, med ett finrum, vita väggar, en standard öppen spis, en spiselkrans i gips och beiget golv
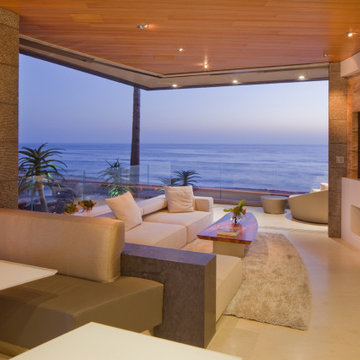
Inspiration för moderna allrum med öppen planlösning, med en bred öppen spis, en väggmonterad TV och beiget golv
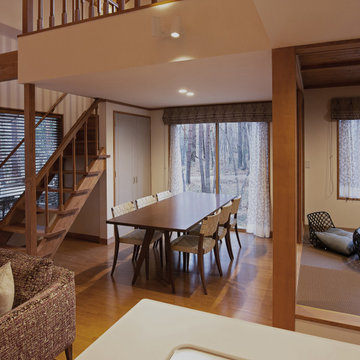
軽井沢の別荘地に新築した別荘の建築設計・インテリアデザイン。この一帯は国立公園区域内ということで建築に対する厳しい規制があるものの、のびやかな大屋根を架けた周囲の森と調和する外観デザインに。多くの開口やテラスを設けてどこにいても森を感じられる癒しの空間を創り出しています。
室内外で使用される全ての家具とカーテンは建築に合わせてデザインし製作設置、建築設計からインテリアまで一貫したデザインを弊社で行っています。
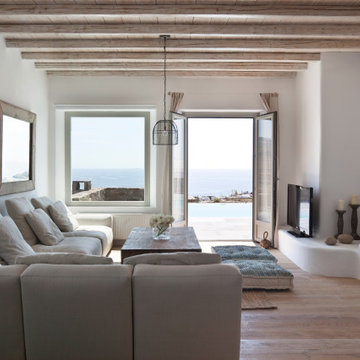
Idéer för ett maritimt vardagsrum, med vita väggar, ljust trägolv, en standard öppen spis, en fristående TV och beiget golv
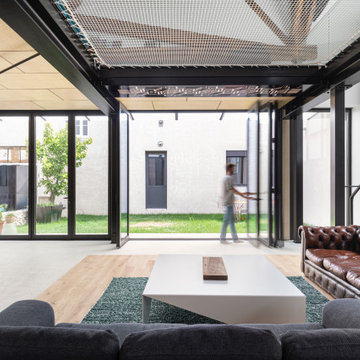
pièce à vivre de 100m2 donnant sur un jardin créé à l'occasion du projet
Foto på ett stort funkis allrum med öppen planlösning, med ett finrum, vita väggar, betonggolv och beiget golv
Foto på ett stort funkis allrum med öppen planlösning, med ett finrum, vita väggar, betonggolv och beiget golv
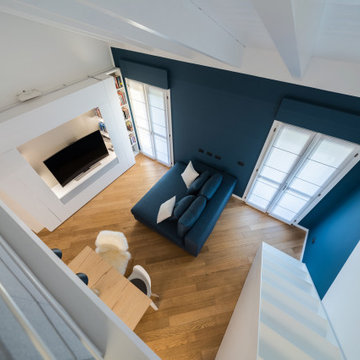
Vista del soggiorno dal soppalco in legno.
Foto di Simone Marulli
Idéer för små skandinaviska allrum med öppen planlösning, med ett musikrum, flerfärgade väggar, ljust trägolv, en inbyggd mediavägg och beiget golv
Idéer för små skandinaviska allrum med öppen planlösning, med ett musikrum, flerfärgade väggar, ljust trägolv, en inbyggd mediavägg och beiget golv
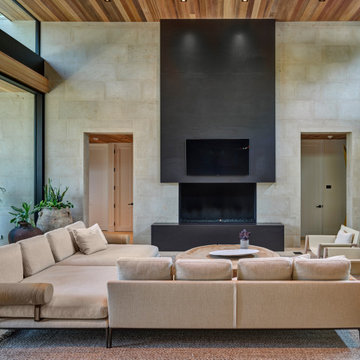
Modern inredning av ett stort allrum med öppen planlösning, med kalkstensgolv, beige väggar, en standard öppen spis, en väggmonterad TV och beiget golv

Louisa, San Clemente Coastal Modern Architecture
The brief for this modern coastal home was to create a place where the clients and their children and their families could gather to enjoy all the beauty of living in Southern California. Maximizing the lot was key to unlocking the potential of this property so the decision was made to excavate the entire property to allow natural light and ventilation to circulate through the lower level of the home.
A courtyard with a green wall and olive tree act as the lung for the building as the coastal breeze brings fresh air in and circulates out the old through the courtyard.
The concept for the home was to be living on a deck, so the large expanse of glass doors fold away to allow a seamless connection between the indoor and outdoors and feeling of being out on the deck is felt on the interior. A huge cantilevered beam in the roof allows for corner to completely disappear as the home looks to a beautiful ocean view and Dana Point harbor in the distance. All of the spaces throughout the home have a connection to the outdoors and this creates a light, bright and healthy environment.
Passive design principles were employed to ensure the building is as energy efficient as possible. Solar panels keep the building off the grid and and deep overhangs help in reducing the solar heat gains of the building. Ultimately this home has become a place that the families can all enjoy together as the grand kids create those memories of spending time at the beach.
Images and Video by Aandid Media.
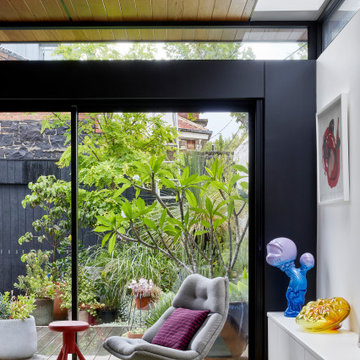
Open plan kitchen, dining and living room to maximise the feeling of space in each area. Artwork by Patricia Piccinini and Peter Hennessey. Rug from Armadillo Togo chairs from Domo.
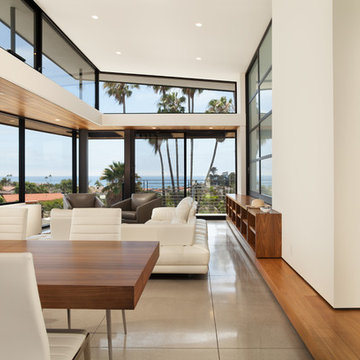
Architecture and
Interior Design by Anders Lasater Architects,
Photos by Jon Encarnation
Inspiration för ett stort funkis allrum med öppen planlösning, med vita väggar, klinkergolv i porslin, en väggmonterad TV och beiget golv
Inspiration för ett stort funkis allrum med öppen planlösning, med vita väggar, klinkergolv i porslin, en väggmonterad TV och beiget golv
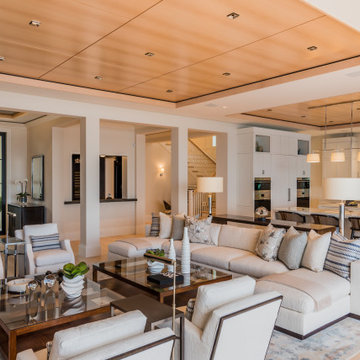
Inredning av ett modernt allrum med öppen planlösning, med vita väggar, ljust trägolv och beiget golv
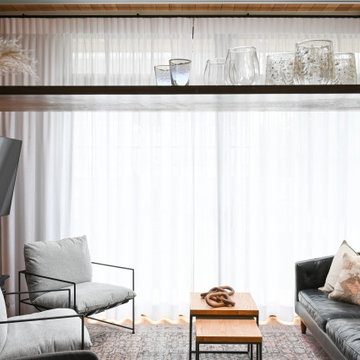
This North Vancouver Laneway home highlights a thoughtful floorplan to utilize its small square footage along with materials that added character while highlighting the beautiful architectural elements that draw your attention up towards the ceiling.
Build: Revel Built Construction
Interior Design: Rebecca Foster
Architecture: Architrix
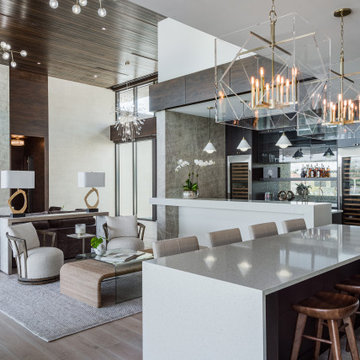
Exempel på ett stort modernt allrum med öppen planlösning, med ljust trägolv, en inbyggd mediavägg och beiget golv
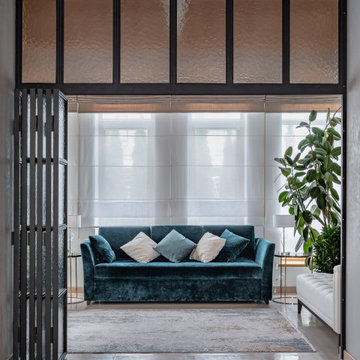
Дизайн-проект реализован Бюро9: Комплектация и декорирование. Руководитель Архитектор-Дизайнер Екатерина Ялалтынова.
Idéer för att renovera ett mellanstort vintage separat vardagsrum, med ett finrum, vita väggar, klinkergolv i porslin och beiget golv
Idéer för att renovera ett mellanstort vintage separat vardagsrum, med ett finrum, vita väggar, klinkergolv i porslin och beiget golv
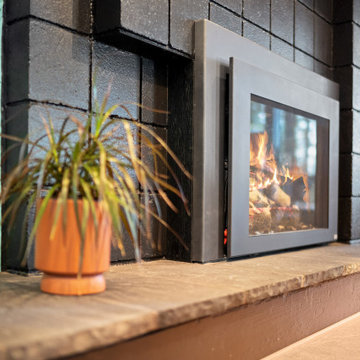
Bild på ett 50 tals vardagsrum, med flerfärgade väggar, korkgolv, en standard öppen spis, en spiselkrans i tegelsten, en fristående TV och beiget golv
622 foton på vardagsrum, med beiget golv
7
