379 foton på vardagsrum, med beiget golv
Sortera efter:
Budget
Sortera efter:Populärt i dag
61 - 80 av 379 foton
Artikel 1 av 3
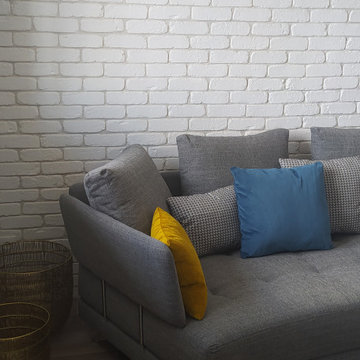
Idéer för små funkis allrum med öppen planlösning, med vita väggar, laminatgolv, en inbyggd mediavägg och beiget golv
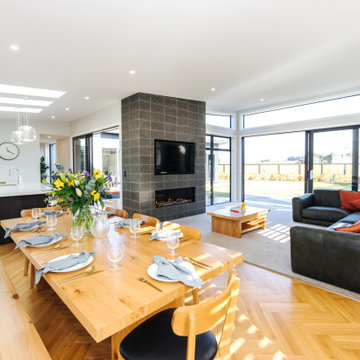
Idéer för ett mellanstort modernt allrum med öppen planlösning, med mellanmörkt trägolv, en standard öppen spis, en spiselkrans i tegelsten och beiget golv

Photo by Chris Snook
Idéer för stora vintage allrum med öppen planlösning, med grå väggar, kalkstensgolv, en öppen vedspis, en spiselkrans i gips, en fristående TV och beiget golv
Idéer för stora vintage allrum med öppen planlösning, med grå väggar, kalkstensgolv, en öppen vedspis, en spiselkrans i gips, en fristående TV och beiget golv
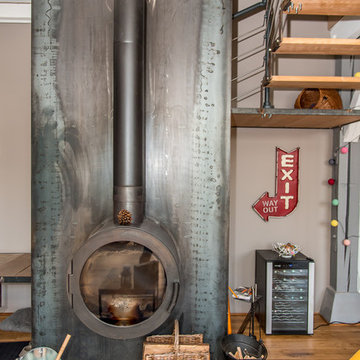
Exempel på ett stort industriellt allrum med öppen planlösning, med vita väggar, ljust trägolv, en hängande öppen spis och beiget golv
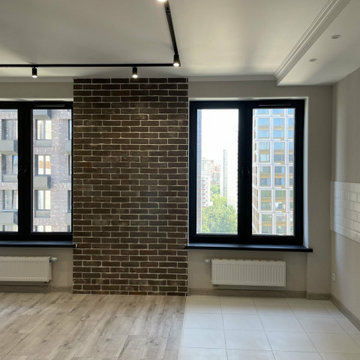
Заказчик выбрал материалы бюджетного сегмента, но ремонт получился достаточно стильным, современным и недорогим. На полу - ламинат 33 класса материал уложен бесшовно, отсутствуют порожки между комнатами. В зоне кухни на полу уложена керамическая плитка, стык закрыт прижимным Т-образным профилем, он достаточно низкий, у него нет шурупов, за которые можно зацепиться. На стенах — обои, часть стены оформлена декоративным кирпичом, покрытым специальным матовым лаком, который не даёт блеска и защищает покрытие от какого-либо загрязнения, его можно мыть, не боясь изменения цвета или структуры. В зоне кухни будет установлен кухонный гарнитур. Потолок — гипсокартон, также установлен красивый трековый свет, двухконтурный.
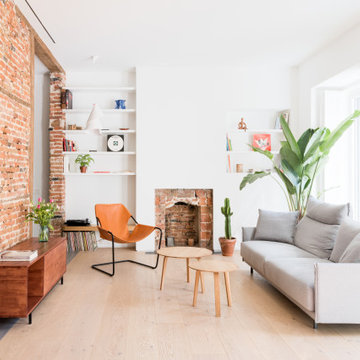
Exempel på ett modernt separat vardagsrum, med vita väggar, ljust trägolv, en standard öppen spis, en spiselkrans i tegelsten och beiget golv
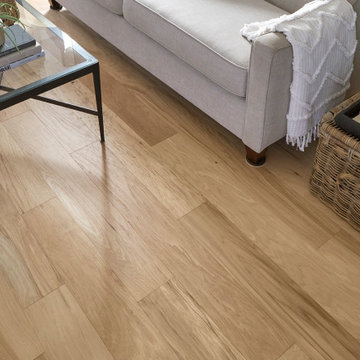
Foto på ett lantligt allrum med öppen planlösning, med ett finrum, vita väggar, ljust trägolv, en standard öppen spis och beiget golv
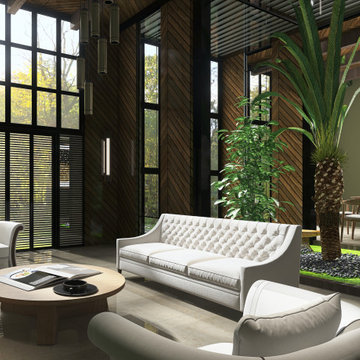
Have a look at our newest design done for a client.
Theme for this living room and dining room "Garden House". We are absolutely pleased with how this turned out.
These large windows provides them not only with a stunning view of the forest, but draws the nature inside which helps to incorporate the Garden House theme they were looking for.
Would you like to renew your Home / Office space?
We can assist you with all your interior design needs.
Send us an email @ nvsinteriors1@gmail.com / Whatsapp us on 074-060-3539
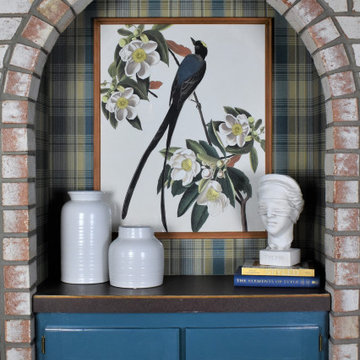
Metro Detroit interior designer pairs classic and vintage style decor in an otherwise contemporary room to add visual interest and balance. Wallpaper, built-ins, and custom cabinetry make this space unique.
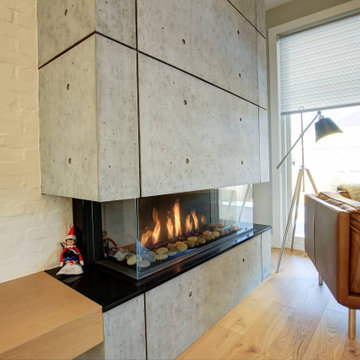
This faux concrete fireplace surround was installed around a gas fireplace to create an industrial feature piece in this mid-century modern inspired living room. The product used was our UrbanConcrete faux concrete panels with anchor holes in the color Industrial Grey. These panels can be simply glued or screwed to any surface, and are Class A fire rated.
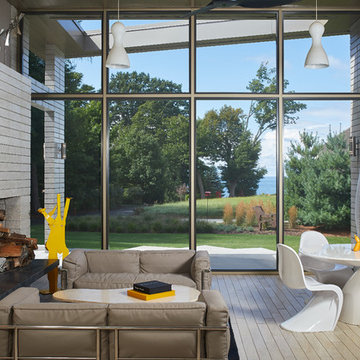
Inspiration för 60 tals allrum med öppen planlösning, med grå väggar, ljust trägolv, en standard öppen spis, en spiselkrans i tegelsten och beiget golv
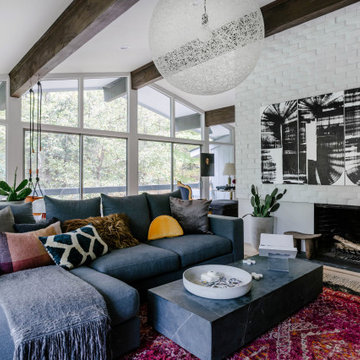
Inspiration för ett funkis allrum med öppen planlösning, med vita väggar, ljust trägolv, en standard öppen spis och beiget golv

When she’s not on location for photo shoots or soaking in inspiration on her many travels, creative consultant, Michelle Adams, masterfully tackles her projects in the comfort of her quaint home in Michigan. Working with California Closets design consultant, Janice Fischer, Michelle set out to transform an underutilized room into a fresh and functional office that would keep her organized and motivated. Considering the space’s visible sight-line from most of the first floor, Michelle wanted a sleek system that would allow optimal storage, plenty of work space and an unobstructed view to outside.
Janice first addressed the room’s initial challenges, which included large windows spanning two of the three walls that were also low to floor where the system would be installed. Working closely with Michelle on an inventory of everything for the office, Janice realized that there were also items Michelle needed to store that were unique in size, such as portfolios. After their consultation, however, Janice proposed three, custom options to best suit the space and Michelle’s needs. To achieve a timeless, contemporary look, Janice used slab faces on the doors and drawers, no hardware and floated the portion of the system with the biggest sight-line that went under the window. Each option also included file drawers and covered shelving space for items Michelle did not want to have on constant display.
The completed system design features a chic, low profile and maximizes the room’s space for clean, open look. Simple and uncluttered, the system gives Michelle a place for not only her files, but also her oversized portfolios, supplies and fabric swatches, which are now right at her fingertips.
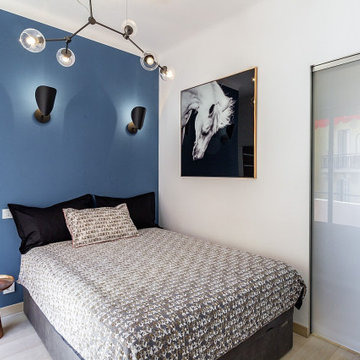
Rénovation complète d'un studio, transformé en deux pièces en plein cœur de la principauté.
La demande client était de transformer ce studio à l'aspect vieillot et surtout mal agencé (perte de place et pas de chambre), en un joli deux pièces moderne.
Après un dépôt de permis auprès d'un architecte, la cuisine a été déplacée dans le futur séjour, et l'ancien espace cuisine a été transformé en chambre munie d'un dressing sur mesure.
Des cloisons ont été abattues et l'espace a été réagencé afin de gagner de la place.
La salle de bain a été entièrement rénovée avec des matériaux et équipements modernes. Elle est pourvue d'un ciel de douche, et les clients ne voulant pas de faïence ou carrelage ordinaire, nous avons opté pour du béton ciré gris foncé, et des parements muraux d'ardoise noire. Contrairement aux idées reçues, les coloris foncés de la salle de bain la rende plus lumineuse. Du mobilier sur mesure a été créé (bois et corian) pour gagner en rangements. Un joli bec mural vient moderniser et alléger l'ensemble. Un WC indépendant a été créé, lui aussi en béton ciré gris foncé pour faire écho à la salle de bain, pourvu d'un WC suspendu et gébérit.
La cuisine a été créée et agencée par un cuisiniste, et comprends de l'électroménager et robinetterie HI-Tech.
Les éléments de décoration au goût du jour sont venus parfaire ce nouvel espace, notamment avec le gorille doré d'un mètre cinquante, qui fait toujours sensation auprès des nouveaux venus.
Les clients sont ravis et profitent pleinement de leur nouvel espace.
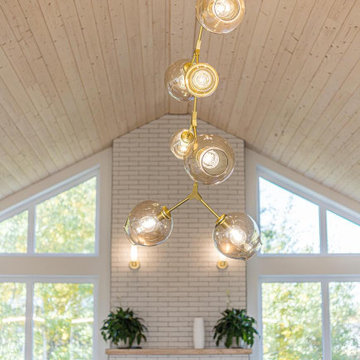
This Great room definitely makes a statement with it's vaulted ceiling finished in pine wood ceilings, and angular windows flanking either side of the floor to ceiling fireplace finishing in white brick.
This bright interior pairs beautifully with gold lighting, and natural wood wood accents.
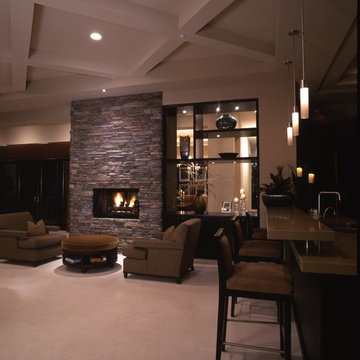
Bild på ett mycket stort funkis allrum med öppen planlösning, med ett finrum, bruna väggar, heltäckningsmatta, en öppen hörnspis, en spiselkrans i sten, en väggmonterad TV och beiget golv
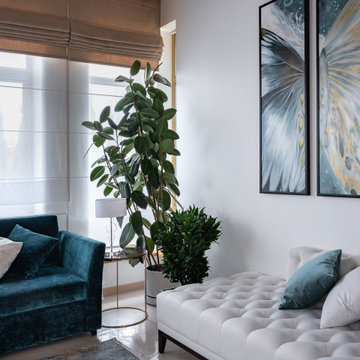
Дизайн-проект реализован Бюро9: Комплектация и декорирование. Руководитель Архитектор-Дизайнер Екатерина Ялалтынова.
Idéer för mellanstora vintage separata vardagsrum, med ett finrum, vita väggar, klinkergolv i porslin och beiget golv
Idéer för mellanstora vintage separata vardagsrum, med ett finrum, vita väggar, klinkergolv i porslin och beiget golv
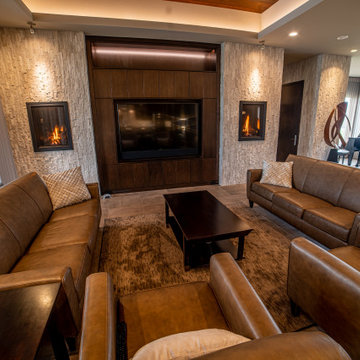
Idéer för att renovera ett funkis allrum med öppen planlösning, med beige väggar, klinkergolv i porslin, en bred öppen spis, en inbyggd mediavägg och beiget golv
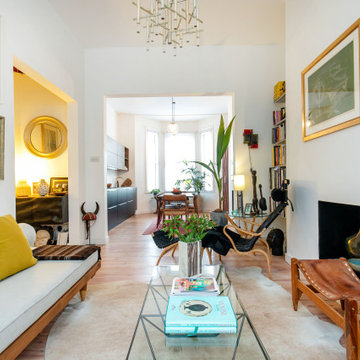
Opened the main space into a living space, kitchen diner with dual aspect windows. Keeping a hairy flow thru-out
Idéer för ett stort eklektiskt allrum med öppen planlösning, med vita väggar, ljust trägolv, en spiselkrans i tegelsten och beiget golv
Idéer för ett stort eklektiskt allrum med öppen planlösning, med vita väggar, ljust trägolv, en spiselkrans i tegelsten och beiget golv
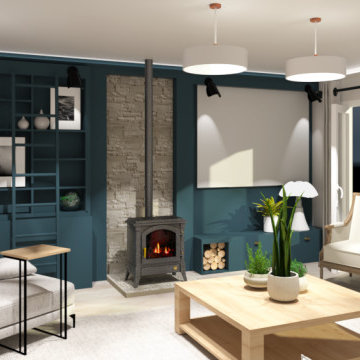
Salon avec grand mural bleu et poêle au centre, avec écran de retro projection caché
Exempel på ett stort klassiskt allrum med öppen planlösning, med ett bibliotek, blå väggar, ljust trägolv, en öppen vedspis och beiget golv
Exempel på ett stort klassiskt allrum med öppen planlösning, med ett bibliotek, blå väggar, ljust trägolv, en öppen vedspis och beiget golv
379 foton på vardagsrum, med beiget golv
4