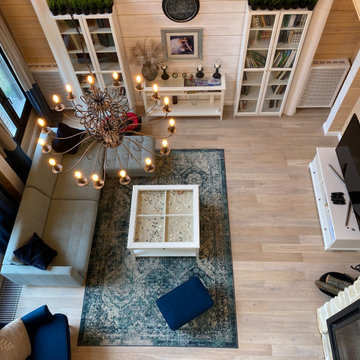512 foton på vardagsrum, med beiget golv
Sortera efter:
Budget
Sortera efter:Populärt i dag
141 - 160 av 512 foton
Artikel 1 av 3

This expansive living area can host a variety of functions from a few guests to a huge party. Vast, floor to ceiling, glass doors slide across to open one side into the garden.

In this view from above, authentic Moroccan brass teardrop pendants fill the high space above the custom-designed curved fireplace, and dramatic 18-foot-high golden draperies emphasize the room height and capture sunlight with a backlit glow. Hanging the hand-pierced brass pendants down to the top of the fireplace lowers the visual focus and adds a stunning design element.
To create a more intimate space in the living area, long white glass pendants visually lower the ceiling directly over the seating. The global-patterned living room rug was custom-cut at an angle to echo the lines of the sofa, creating room for the adjacent pivoting bookcase on floor casters. By customizing the shape and size of the rug, we’ve defined the living area zone and created an inviting and intimate space. We juxtaposed the mid-century elements with stylish global pieces like the Chinese-inspired red lacquer sideboard, used as a media unit below the TV.
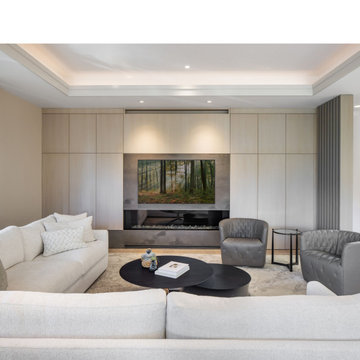
The living room is light-filled from 3 sides and a recessed ceiling feature. The blonde palette is punctuated with contrasting elements of stone and metalwork. The round coffee tables soften the strong lines of the ceiling, windows and wood fins.
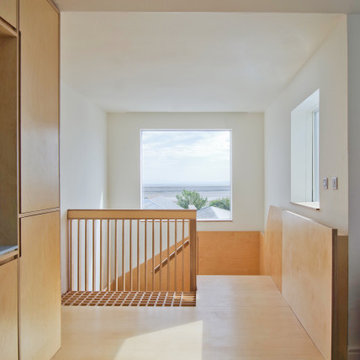
Entranceway and staircase
Foto på ett litet nordiskt loftrum, med vita väggar, ljust trägolv, en standard öppen spis, en spiselkrans i gips, en väggmonterad TV och beiget golv
Foto på ett litet nordiskt loftrum, med vita väggar, ljust trägolv, en standard öppen spis, en spiselkrans i gips, en väggmonterad TV och beiget golv
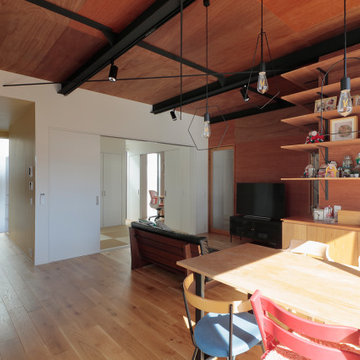
Exempel på ett mellanstort retro allrum med öppen planlösning, med bruna väggar, ljust trägolv, en fristående TV och beiget golv
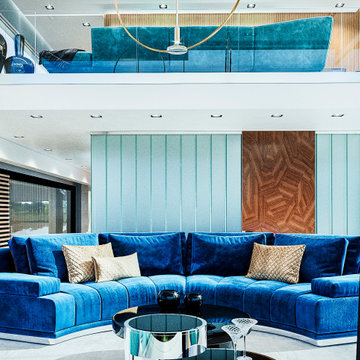
living room for receiving guests and dsiplay of furniture.
Inredning av ett modernt stort loftrum, med ett finrum, vita väggar, klinkergolv i porslin, en spiselkrans i trä och beiget golv
Inredning av ett modernt stort loftrum, med ett finrum, vita väggar, klinkergolv i porslin, en spiselkrans i trä och beiget golv
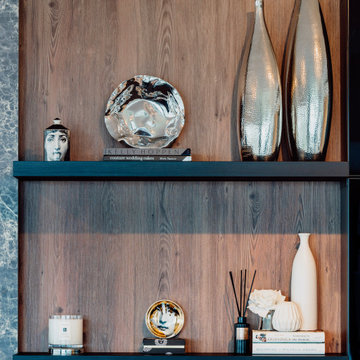
Bild på ett stort funkis allrum med öppen planlösning, med bruna väggar, klinkergolv i porslin, en väggmonterad TV och beiget golv
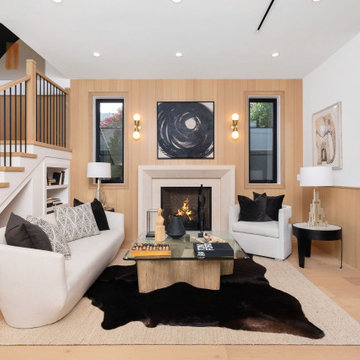
Inspiration för mellanstora klassiska allrum med öppen planlösning, med en standard öppen spis, en spiselkrans i sten, vita väggar, ljust trägolv och beiget golv
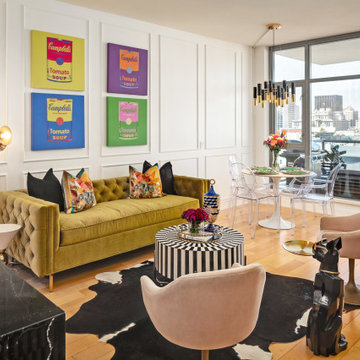
Idéer för små funkis allrum med öppen planlösning, med vita väggar, ljust trägolv, en bred öppen spis, en spiselkrans i sten och beiget golv
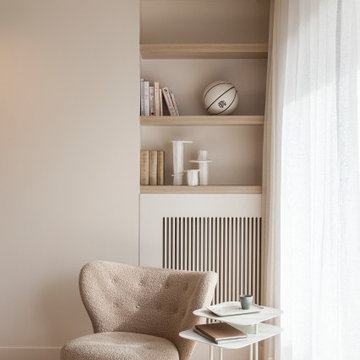
Photo : BCDF Studio
Idéer för att renovera ett mellanstort funkis allrum med öppen planlösning, med beige väggar, ljust trägolv och beiget golv
Idéer för att renovera ett mellanstort funkis allrum med öppen planlösning, med beige väggar, ljust trägolv och beiget golv
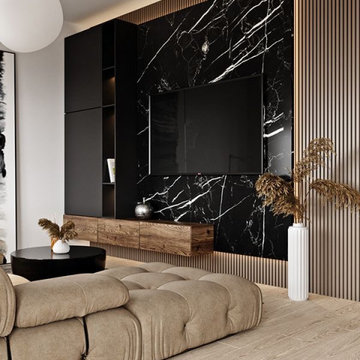
Inspiration för ett mellanstort funkis loftrum, med beige väggar, ljust trägolv, en väggmonterad TV och beiget golv
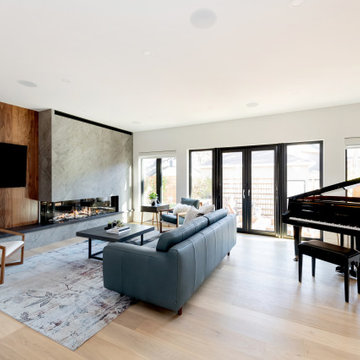
Inspiration för ett stort funkis allrum med öppen planlösning, med vita väggar, ljust trägolv, en dubbelsidig öppen spis, en spiselkrans i trä, en väggmonterad TV och beiget golv
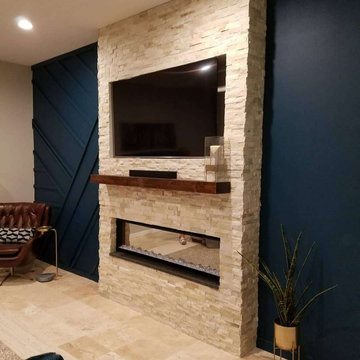
Removed Existing Wood Fireplace and Built in TV Console
Frame For new Fireplace and TV
Inspiration för stora allrum med öppen planlösning, med travertin golv, en hängande öppen spis, en spiselkrans i sten, en dold TV och beiget golv
Inspiration för stora allrum med öppen planlösning, med travertin golv, en hängande öppen spis, en spiselkrans i sten, en dold TV och beiget golv
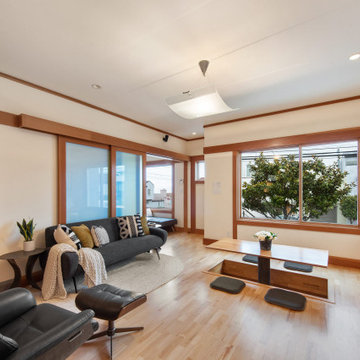
The design of this remodel of a small two-level residence in Noe Valley reflects the owner's passion for Japanese architecture. Having decided to completely gut the interior partitions, we devised a better-arranged floor plan with traditional Japanese features, including a sunken floor pit for dining and a vocabulary of natural wood trim and casework. Vertical grain Douglas Fir takes the place of Hinoki wood traditionally used in Japan. Natural wood flooring, soft green granite and green glass backsplashes in the kitchen further develop the desired Zen aesthetic. A wall to wall window above the sunken bath/shower creates a connection to the outdoors. Privacy is provided through the use of switchable glass, which goes from opaque to clear with a flick of a switch. We used in-floor heating to eliminate the noise associated with forced-air systems.
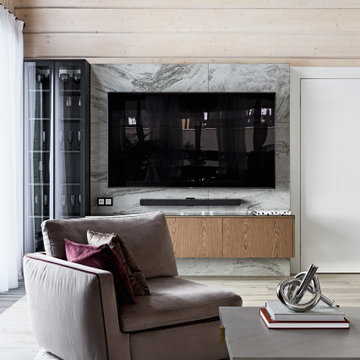
Гостиная с камином и вторым светом
Modern inredning av ett mellanstort loftrum, med vita väggar, mellanmörkt trägolv, en spiselkrans i sten, en väggmonterad TV och beiget golv
Modern inredning av ett mellanstort loftrum, med vita väggar, mellanmörkt trägolv, en spiselkrans i sten, en väggmonterad TV och beiget golv
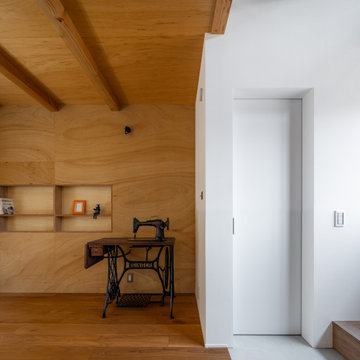
Rustik inredning av ett litet allrum med öppen planlösning, med beige väggar, mellanmörkt trägolv och beiget golv
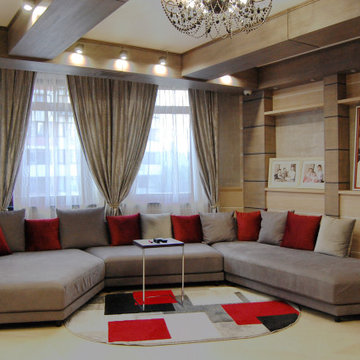
Квартира Москва ул. Чаянова 149,21 м2
Данная квартира создавалась строго для родителей большой семьи, где у взрослые могут отдыхать, работать, иметь строго своё пространство. Здесь есть - большая гостиная, спальня, обширные гардеробные , спортзал, 2 санузла, при спальне и при спортзале.
Квартира имеет свой вход из межквартирного холла, но и соединена с соседней, где находится общее пространство и детский комнаты.
По желанию заказчиков, большое значение уделено вариативности пространств. Так спортзал, при необходимости, превращается в ещё одну спальню, а обширная лоджия – в кабинет.
В оформлении применены в основном природные материалы, камень, дерево. Почти все предметы мебели изготовлены по индивидуальному проекту, что позволило максимально эффективно использовать пространство.
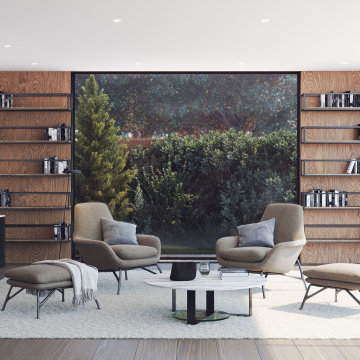
Reading Corner
Inspiration för ett stort funkis allrum med öppen planlösning, med ett bibliotek, bruna väggar, ljust trägolv och beiget golv
Inspiration för ett stort funkis allrum med öppen planlösning, med ett bibliotek, bruna väggar, ljust trägolv och beiget golv
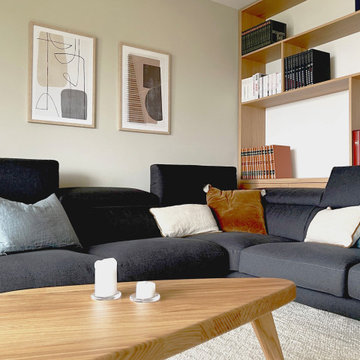
Rénovation complète d'un salon , salle à manger et entrée d'un appartement à Anières (canton de Genève, Suisse).
Pour ce projet, nos clients souhaitaient avoir l'impression d'avoir un nouvel appartement. Nous avons gardé les espaces existants mais avons ajouté une bibliothèque qui sépare la partie salon de la partie salle à manger afin de créer plus d'intimité.
Nos clients souhaitant un esprit scandinave, nous avons choisi d'utiliser du placage chêne pour tous les agencements.
Nous avons également conseillé nos clients sur les choix de couleur ( mur et accessoires) afin de donner une atmosphère scandinave , chaleureuse et résolument contemporaine.
512 foton på vardagsrum, med beiget golv
8
