593 foton på vardagsrum, med betonggolv och brunt golv
Sortera efter:
Budget
Sortera efter:Populärt i dag
161 - 180 av 593 foton
Artikel 1 av 3
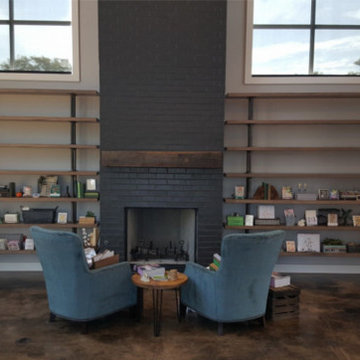
Bild på ett mellanstort rustikt separat vardagsrum, med betonggolv, en standard öppen spis, en spiselkrans i tegelsten, brunt golv och vita väggar
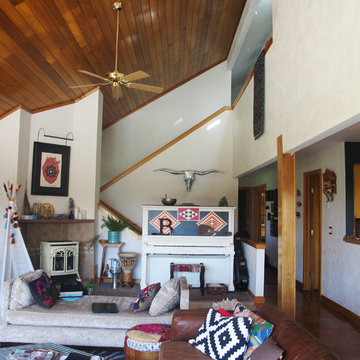
Idéer för att renovera ett stort amerikanskt separat vardagsrum, med ett finrum, beige väggar, betonggolv, en öppen vedspis, en spiselkrans i metall och brunt golv
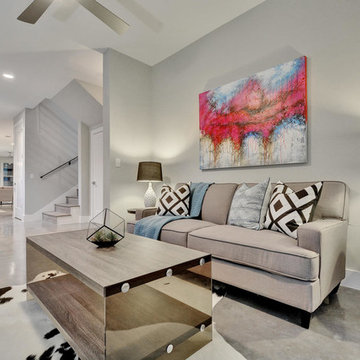
Idéer för att renovera ett mellanstort lantligt allrum med öppen planlösning, med beige väggar, betonggolv och brunt golv
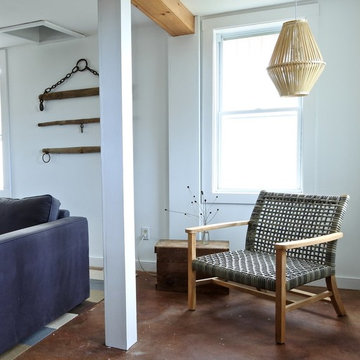
Jessica Fleming
Inspiration för mellanstora lantliga allrum med öppen planlösning, med vita väggar, betonggolv, brunt golv, en standard öppen spis och en spiselkrans i tegelsten
Inspiration för mellanstora lantliga allrum med öppen planlösning, med vita väggar, betonggolv, brunt golv, en standard öppen spis och en spiselkrans i tegelsten
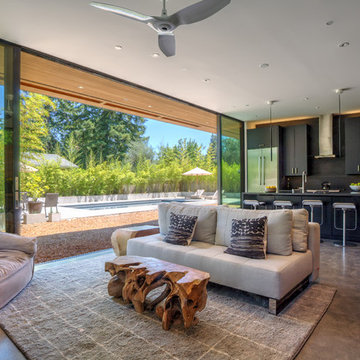
Inspiration för ett stort funkis allrum med öppen planlösning, med ett finrum, beige väggar, betonggolv och brunt golv
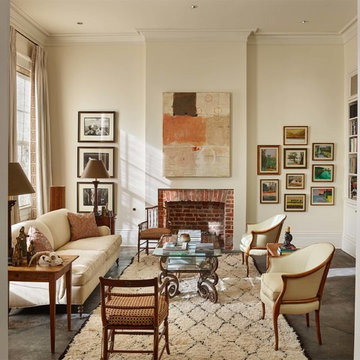
Inspiration för ett stort vintage separat vardagsrum, med ett finrum, vita väggar, betonggolv, en standard öppen spis, en spiselkrans i tegelsten och brunt golv
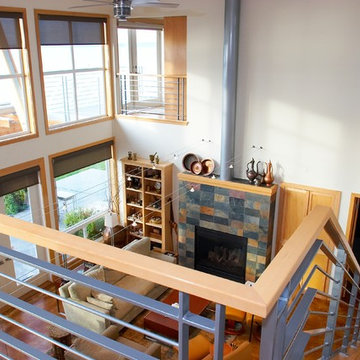
View of living room from upper level entry. Photography by Ian Gleadle.
Bild på ett mellanstort funkis loftrum, med vita väggar, betonggolv, en standard öppen spis, en spiselkrans i trä och brunt golv
Bild på ett mellanstort funkis loftrum, med vita väggar, betonggolv, en standard öppen spis, en spiselkrans i trä och brunt golv
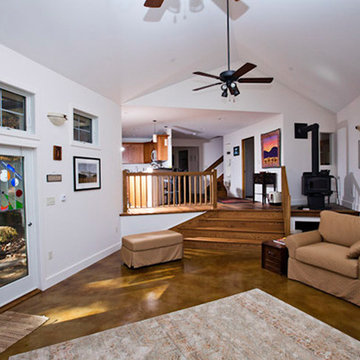
Inspiration för ett amerikanskt vardagsrum, med vita väggar, betonggolv, en öppen vedspis och brunt golv
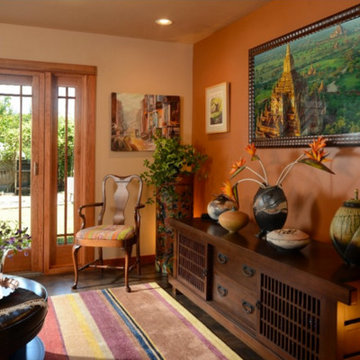
After a decade of being bi-coastal, my clients decided to retire from the east coast to the west. But the task of packing up a whole lifetime in a home was quite daunting so they hired me to comb through their furniture and accessories to see what could fit, what should be left behind, and what should make the move. The job proved difficult since my clients have a wealth of absolutely gorgeous objects and furnishings collected from trips to exotic, far-flung locales like Nepal, or inherited from relatives in England. It was tough to pare down, but after hours of diligent measuring, I mapped out what would migrate west and where it would be placed once here, and I filled in some blank spaces with new pieces.
They bought their recent Craftsman-style home from the contractor who had designed and built it for his family. The only architectural work we did was to transform the den at the rear of the house into a television/garden room. My clients did not want the television to be on display, and sticking a TV in an armoire just doesn’t cut it anymore. I recommended installing a hidden, mirror TV with accompanying invisible in-wall speakers. To do this, we removed an unnecessary small door in the corner of the room to free up the entire wall. Now, at the touch of a remote, what looks like a beautiful wall mirror mounted over a Japanese tansu console comes to life, and sound magically floats out from the wall around it! We also replaced a bank of windows with French doors to allow easy access to the garden.
While the house is extremely well made, the interiors were bland. The warm woodwork was lost in a sea of beige, so I chose a deep aqua color palette for the front rooms of the house which makes the woodwork sing. And we discovered a wonderful art niche over the fireplace that the previous owners had covered with a framed print. Conversely, a warm color palette in the TV room contrasts nicely with the greenery from the garden seen through the new French doors.
Photo by Bernardo Grijalva
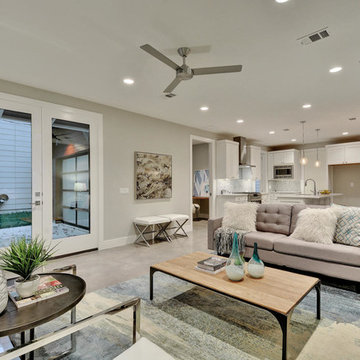
Idéer för mellanstora lantliga allrum med öppen planlösning, med beige väggar, betonggolv och brunt golv
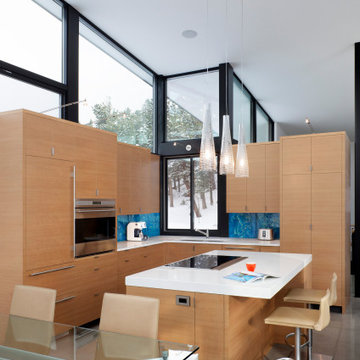
Idéer för ett stort modernt allrum med öppen planlösning, med ett finrum, betonggolv, en öppen vedspis, en spiselkrans i metall och brunt golv
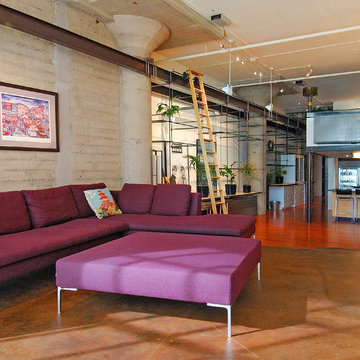
Foto på ett stort industriellt allrum med öppen planlösning, med ett finrum, beige väggar, betonggolv och brunt golv
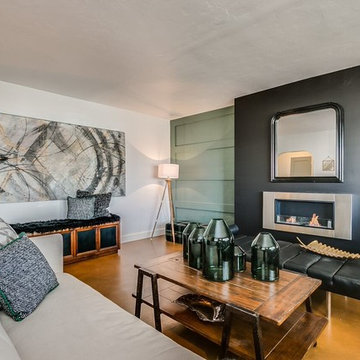
Idéer för att renovera ett mellanstort vintage separat vardagsrum, med ett finrum, grå väggar, betonggolv, en bred öppen spis, en spiselkrans i trä och brunt golv
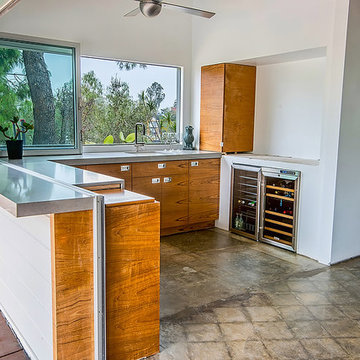
Inredning av ett retro mellanstort allrum med öppen planlösning, med en hemmabar, vita väggar, betonggolv, en standard öppen spis, en spiselkrans i gips och brunt golv
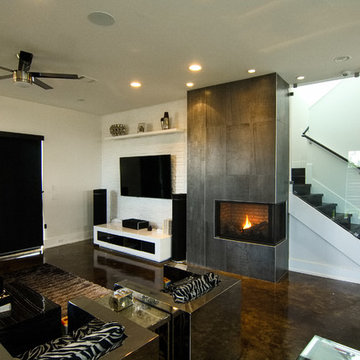
Idéer för ett stort modernt allrum med öppen planlösning, med vita väggar, betonggolv, en dubbelsidig öppen spis, en spiselkrans i trä, en väggmonterad TV och brunt golv
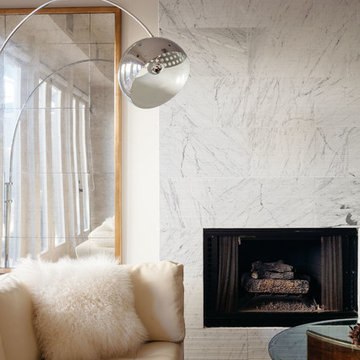
Ben Hill
Idéer för ett mellanstort modernt allrum med öppen planlösning, med vita väggar, betonggolv, en standard öppen spis, en spiselkrans i sten, en fristående TV och brunt golv
Idéer för ett mellanstort modernt allrum med öppen planlösning, med vita väggar, betonggolv, en standard öppen spis, en spiselkrans i sten, en fristående TV och brunt golv
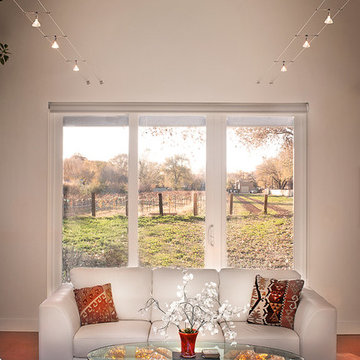
Great room views towards vineyard with light and view to both sides. Michael Matsil Photography
Foto på ett mellanstort funkis allrum med öppen planlösning, med flerfärgade väggar, betonggolv, en standard öppen spis, en spiselkrans i metall, ett finrum och brunt golv
Foto på ett mellanstort funkis allrum med öppen planlösning, med flerfärgade väggar, betonggolv, en standard öppen spis, en spiselkrans i metall, ett finrum och brunt golv
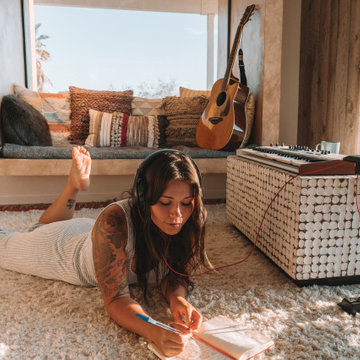
Idéer för ett mellanstort modernt allrum med öppen planlösning, med ett finrum, beige väggar, betonggolv, en bred öppen spis, en spiselkrans i trä, en inbyggd mediavägg och brunt golv
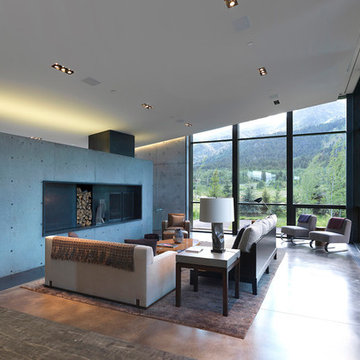
The central, public wing of this residence is elevated 4 feet above grade with a ceiling that rises to opposite corners – to the northwest for visual access to the mountain faces and to the south east for morning light. This is achieved by means of a diagonal valley extending from the southwest entry to the northeast family room. Offset in plan and section, two story, private wings extend north and south forming a ‘pinwheel’ plan which forms distinctly programmed garden spaces in each quadrant.
The exterior vocabulary creatively abides the traditional design guidelines of the subdivision, which required gable roofs and wood siding. Inside, the house is open and sleek, using concrete for shear walls and spatial divisions that allow the ceiling to freely sculpt the main space of the residence.
A.I.A Wyoming Chapter Design Award of Excellence 2017
Project Year: 2010
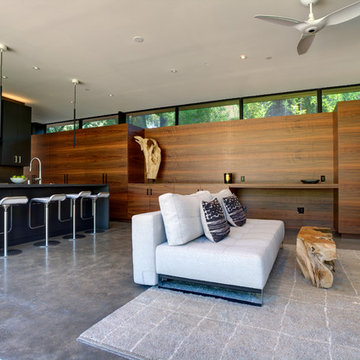
Idéer för ett stort modernt allrum med öppen planlösning, med ett finrum, beige väggar, betonggolv och brunt golv
593 foton på vardagsrum, med betonggolv och brunt golv
9