692 foton på vardagsrum, med betonggolv och en inbyggd mediavägg
Sortera efter:
Budget
Sortera efter:Populärt i dag
101 - 120 av 692 foton
Artikel 1 av 3
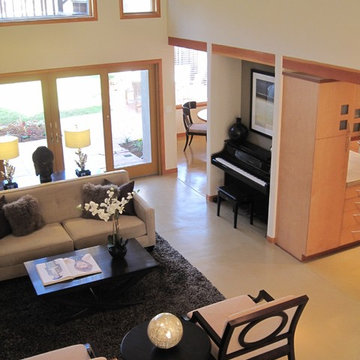
View from stair of the living room and piano niche. A concrete floor with radiant heating is finished in natural tones acid wash. Laser cut leaves from slate, embedded in the floor, seem 'blown in' through the front door. A raised platform behind shoji screens offer japanese style seating at a 'sunken' table.
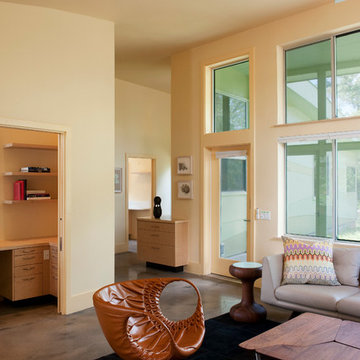
Casey Woods Photography
Idéer för att renovera ett mellanstort funkis allrum med öppen planlösning, med betonggolv, ett finrum, orange väggar och en inbyggd mediavägg
Idéer för att renovera ett mellanstort funkis allrum med öppen planlösning, med betonggolv, ett finrum, orange väggar och en inbyggd mediavägg
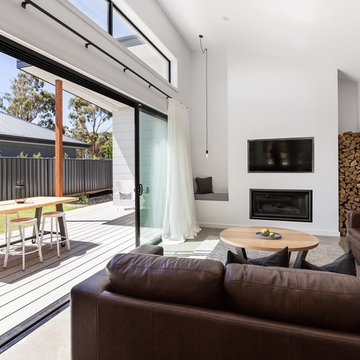
Foto på ett stort minimalistiskt allrum med öppen planlösning, med vita väggar, betonggolv, en bred öppen spis, en spiselkrans i metall, en inbyggd mediavägg och grått golv
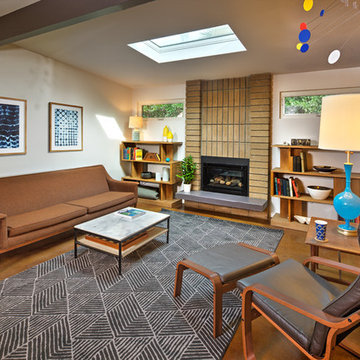
Foto på ett mellanstort 60 tals allrum med öppen planlösning, med ett bibliotek, vita väggar, betonggolv, en standard öppen spis, en spiselkrans i tegelsten, en inbyggd mediavägg och brunt golv
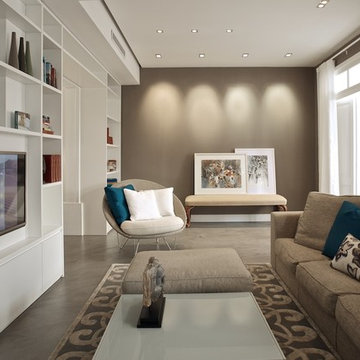
camilleriparismode projects and design team were approached by the young owners of a 1920s sliema townhouse who wished to transform the un-converted property into their new family home.
the design team created a new set of plans which involved demolishing a dividing wall between the 2 front rooms, resulting in a larger living area and family room enjoying natural light through 2 maltese balconies.
the juxtaposition of old and new, traditional and modern, rough and smooth is the design element that links all the areas of the house. the seamless micro cement floor in a warm taupe/concrete hue, connects the living room with the kitchen and the dining room, contrasting with the classic decor elements throughout the rest of the space that recall the architectural features of the house.
this beautiful property enjoys another 2 bedrooms for the couple’s children, as well as a roof garden for entertaining family and friends. the house’s classic townhouse feel together with camilleriparismode projects and design team’s careful maximisation of the internal spaces, have truly made it the perfect family home.
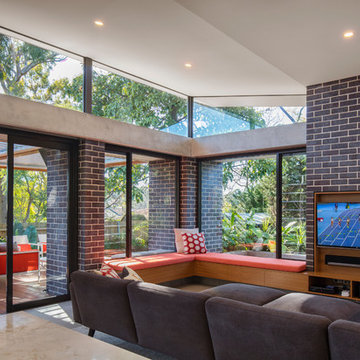
Rear modern extension with living room, kitchen and dining. Connected to outdoor living area. Inbuilt TV joinery made of timber veneer.
A revitalised 1920s Californian Bungalow in a heritage conservation area in Artarmon (Willoughby Council), on the north shore of Sydney.
It’s a bold contemporary design, within a heritage conservation area and conservative suburban context.
Photograppher: Tania Niwa
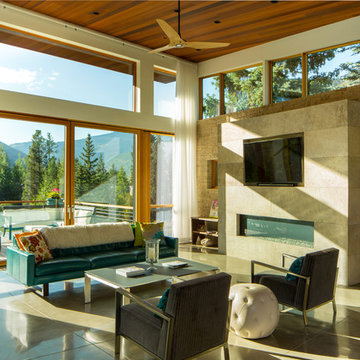
3900 sf (including garage) contemporary mountain home.
Inredning av ett modernt stort allrum med öppen planlösning, med ett finrum, beige väggar, betonggolv, en bred öppen spis, en spiselkrans i sten och en inbyggd mediavägg
Inredning av ett modernt stort allrum med öppen planlösning, med ett finrum, beige väggar, betonggolv, en bred öppen spis, en spiselkrans i sten och en inbyggd mediavägg
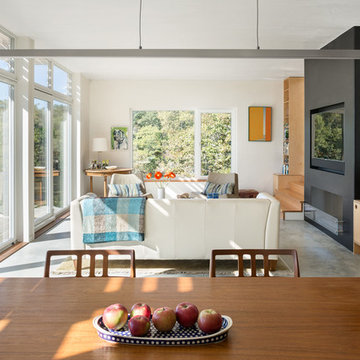
Trent Bell
Bild på ett mellanstort nordiskt allrum med öppen planlösning, med vita väggar, betonggolv, en bred öppen spis, en spiselkrans i betong och en inbyggd mediavägg
Bild på ett mellanstort nordiskt allrum med öppen planlösning, med vita väggar, betonggolv, en bred öppen spis, en spiselkrans i betong och en inbyggd mediavägg
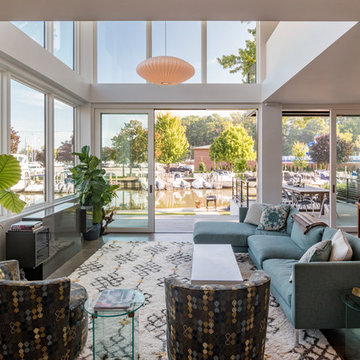
A couple wanted a weekend retreat without spending a majority of their getaway in an automobile. Therefore, a lot was purchased along the Rocky River with the vision of creating a nearby escape less than five miles away from their home. This 1,300 sf 24’ x 24’ dwelling is divided into a four square quadrant with the goal to create a variety of interior and exterior experiences while maintaining a rather small footprint.
Typically, when going on a weekend retreat one has the drive time to decompress. However, without this, the goal was to create a procession from the car to the house to signify such change of context. This concept was achieved through the use of a wood slatted screen wall which must be passed through. After winding around a collection of poured concrete steps and walls one comes to a wood plank bridge and crosses over a Japanese garden leaving all the stresses of the daily world behind.
The house is structured around a nine column steel frame grid, which reinforces the impression one gets of the four quadrants. The two rear quadrants intentionally house enclosed program space but once passed through, the floor plan completely opens to long views down to the mouth of the river into Lake Erie.
On the second floor the four square grid is stacked with one quadrant removed for the two story living area on the first floor to capture heightened views down the river. In a move to create complete separation there is a one quadrant roof top office with surrounding roof top garden space. The rooftop office is accessed through a unique approach by exiting onto a steel grated staircase which wraps up the exterior facade of the house. This experience provides an additional retreat within their weekend getaway, and serves as the apex of the house where one can completely enjoy the views of Lake Erie disappearing over the horizon.
Visually the house extends into the riverside site, but the four quadrant axis also physically extends creating a series of experiences out on the property. The Northeast kitchen quadrant extends out to become an exterior kitchen & dining space. The two-story Northwest living room quadrant extends out to a series of wrap around steps and lounge seating. A fire pit sits in this quadrant as well farther out in the lawn. A fruit and vegetable garden sits out in the Southwest quadrant in near proximity to the shed, and the entry sequence is contained within the Southeast quadrant extension. Internally and externally the whole house is organized in a simple and concise way and achieves the ultimate goal of creating many different experiences within a rationally sized footprint.
Photo: Sergiu Stoian
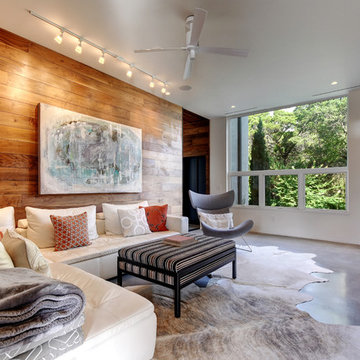
Allison Cartwright
Inspiration för ett funkis vardagsrum, med ett finrum, bruna väggar, betonggolv och en inbyggd mediavägg
Inspiration för ett funkis vardagsrum, med ett finrum, bruna väggar, betonggolv och en inbyggd mediavägg
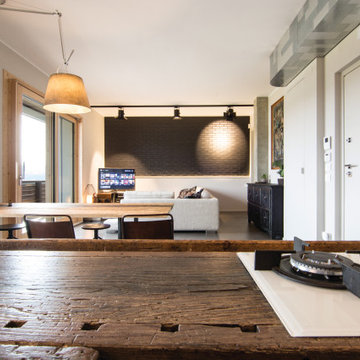
La cucina industriale ha in primo piano un tavolo da falegname trasformato in penisola con incassati i fuochi in linea. La grande cappa industriale è stata realizzata su nostro progetto così come il tavolo da pranzo dal sapore vintage e rustico allo stesso tempo. Le assi del tavolo son in legno di recupero. Illuminazione diretta ed indiretta studiata nei minimi dettagli per mettere in risalto la parete in mattoni faccia a vista dipinti di nero opaco. A terra un pavimento continuo in cemento autolivellante.
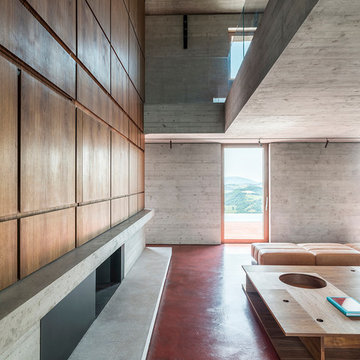
Ph ©Ezio Manciucca
Modern inredning av ett stort allrum med öppen planlösning, med ett finrum, betonggolv, en bred öppen spis, en spiselkrans i metall, en inbyggd mediavägg och rött golv
Modern inredning av ett stort allrum med öppen planlösning, med ett finrum, betonggolv, en bred öppen spis, en spiselkrans i metall, en inbyggd mediavägg och rött golv
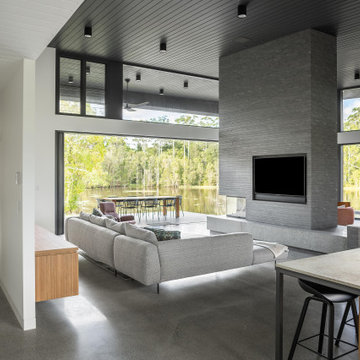
The heart of the home consists of the living room and the family room, separated by a large two sided fire place. This created the sense of 'rooms' in a largely open part of the house. The finishes are modern while the furniture is soft and comfortable.

The heavy use of wood and substantial stone allows the room to be a cozy gathering space while keeping it open and filled with natural light.
---
Project by Wiles Design Group. Their Cedar Rapids-based design studio serves the entire Midwest, including Iowa City, Dubuque, Davenport, and Waterloo, as well as North Missouri and St. Louis.
For more about Wiles Design Group, see here: https://wilesdesigngroup.com/
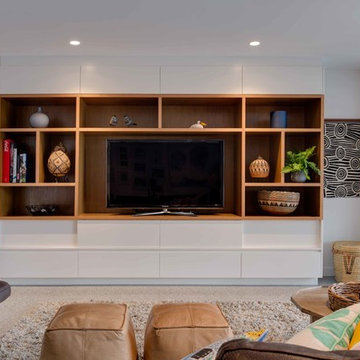
Kate Mathieson Photography
Idéer för ett modernt allrum med öppen planlösning, med vita väggar, betonggolv och en inbyggd mediavägg
Idéer för ett modernt allrum med öppen planlösning, med vita väggar, betonggolv och en inbyggd mediavägg
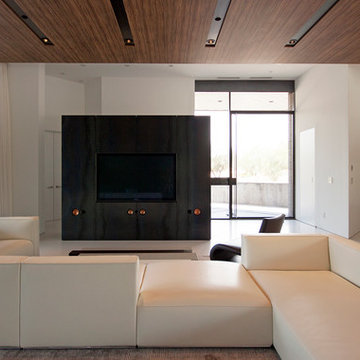
The media cabinet and the opposite wall are clad with hot rolled steel and flank the living room in order to direct the relationship of the space between that of the kitchen, living room, and the outdoor patio. The ceiling plane which is clad with Olive wood panels also serve to reinforce the relationship between the kitchen and the living room spaces. Furnishings by poliform. Photos by Chen + Suchart Studio LLC

Basement living room extension with floor to ceiling sliding doors, plywood panelling a stone tile feature wall (with integrated TV) and concrete/wood flooring to create an inside-outside living space.

Bild på ett mycket stort funkis allrum med öppen planlösning, med bruna väggar, betonggolv, en inbyggd mediavägg och grått golv
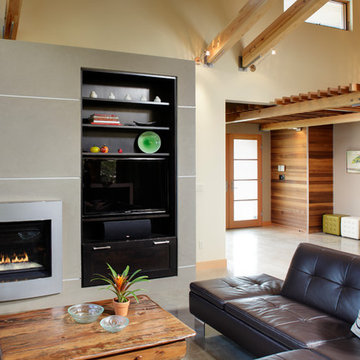
The intimate trellised entry with sand blasted glass entry doors and fir feature wall open up to the dramatic soaring great room with massive structural beams and clerestory windows that flood the space with natural light. The polished aggregate highlights in the concrete floor treatment lends an organic feel to the space while the wood accents seen in the trellis work, windows and beams add a touch of warmth, softening the minimalist design scheme. The entertainment center and fireplace were installed in a concrete overly feature wall, a stainless "c" channel was embedded in the overlay to create a structural element in the design.
Dave Adams Photography
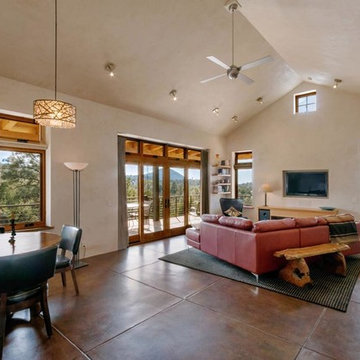
Living room with radiant concrete floors
Photos James Black
Bild på ett mellanstort funkis allrum med öppen planlösning, med betonggolv, en inbyggd mediavägg och beige väggar
Bild på ett mellanstort funkis allrum med öppen planlösning, med betonggolv, en inbyggd mediavägg och beige väggar
692 foton på vardagsrum, med betonggolv och en inbyggd mediavägg
6