50 922 foton på vardagsrum, med betonggolv och heltäckningsmatta
Sortera efter:
Budget
Sortera efter:Populärt i dag
21 - 40 av 50 922 foton
Artikel 1 av 3
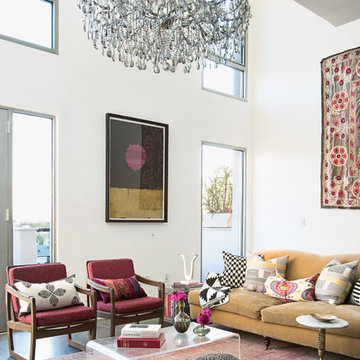
Konstrukt Photo
Inredning av ett eklektiskt stort allrum med öppen planlösning, med vita väggar och betonggolv
Inredning av ett eklektiskt stort allrum med öppen planlösning, med vita väggar och betonggolv

New 'Sky Frame' sliding French doors fill the entire rear elevation of the space and open onto a new terrace and steps. The connection with the rear garden has thereby been hugely improved.
A pair of antique French window shutters were adapted to form double doors to a small children's playroom.
Photographer: Nick Smith

Residential Interior Design & Decoration project by Camilla Molders Design
Architecture by Millar Roberston Architects
Featured in Australian House & Garden Magazines Top 50 rooms 2015

Boston Blend Round Thin Stone Fireplace
Klassisk inredning av ett mellanstort allrum med öppen planlösning, med bruna väggar, en standard öppen spis, en spiselkrans i sten, ett finrum, heltäckningsmatta och brunt golv
Klassisk inredning av ett mellanstort allrum med öppen planlösning, med bruna väggar, en standard öppen spis, en spiselkrans i sten, ett finrum, heltäckningsmatta och brunt golv
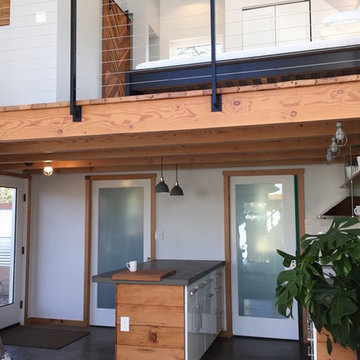
The sleeping loft sits above the kitchen and entry areas. Wood, concrete, glass, steel and natural light!
Foto på ett litet vardagsrum, med vita väggar och betonggolv
Foto på ett litet vardagsrum, med vita väggar och betonggolv

White Oak
© Carolina Timberworks
Foto på ett mellanstort rustikt allrum med öppen planlösning, med vita väggar, heltäckningsmatta, en standard öppen spis och ett finrum
Foto på ett mellanstort rustikt allrum med öppen planlösning, med vita väggar, heltäckningsmatta, en standard öppen spis och ett finrum

Richard Mandelkorn
Inredning av ett maritimt mellanstort separat vardagsrum, med ett finrum, gula väggar, heltäckningsmatta och beiget golv
Inredning av ett maritimt mellanstort separat vardagsrum, med ett finrum, gula väggar, heltäckningsmatta och beiget golv

Town and Country Fireplaces
Foto på ett funkis allrum med öppen planlösning, med betonggolv och en bred öppen spis
Foto på ett funkis allrum med öppen planlösning, med betonggolv och en bred öppen spis
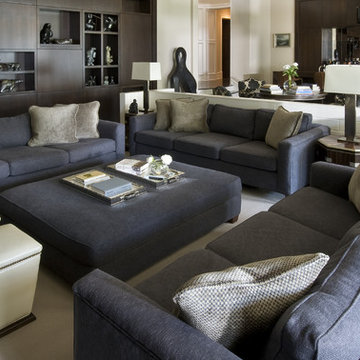
Bild på ett mycket stort vintage allrum med öppen planlösning, med vita väggar, en hemmabar, heltäckningsmatta och en inbyggd mediavägg

photo by Susan Teare
Inredning av ett modernt mellanstort allrum med öppen planlösning, med betonggolv, en öppen vedspis, ett finrum, gula väggar, en spiselkrans i metall och brunt golv
Inredning av ett modernt mellanstort allrum med öppen planlösning, med betonggolv, en öppen vedspis, ett finrum, gula väggar, en spiselkrans i metall och brunt golv

Idéer för ett modernt vardagsrum, med vita väggar, betonggolv, en väggmonterad TV och grått golv

Embarking on the design journey of Wabi Sabi Refuge, I immersed myself in the profound quest for tranquility and harmony. This project became a testament to the pursuit of a tranquil haven that stirs a deep sense of calm within. Guided by the essence of wabi-sabi, my intention was to curate Wabi Sabi Refuge as a sacred space that nurtures an ethereal atmosphere, summoning a sincere connection with the surrounding world. Deliberate choices of muted hues and minimalist elements foster an environment of uncluttered serenity, encouraging introspection and contemplation. Embracing the innate imperfections and distinctive qualities of the carefully selected materials and objects added an exquisite touch of organic allure, instilling an authentic reverence for the beauty inherent in nature's creations. Wabi Sabi Refuge serves as a sanctuary, an evocative invitation for visitors to embrace the sublime simplicity, find solace in the imperfect, and uncover the profound and tranquil beauty that wabi-sabi unveils.

Highlight and skylight bring in light from above whilst maintaining privacy from the street. Artwork by Patricia Piccinini and Peter Hennessey. Rug from Armadillo and vintage chair from Casser Maison, Togo chairs from Domo.

This beautiful sitting room is one of my favourite projects to date – it’s such an elegant and welcoming room, created around the beautiful curtain fabric that my client fell in love with.
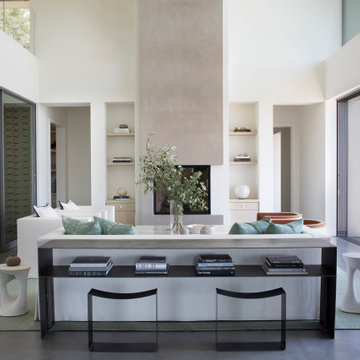
Idéer för ett modernt allrum med öppen planlösning, med ett finrum, vita väggar, betonggolv och grått golv

The focal point of this bright and welcoming living room is the stunning reclaimed fireplace with working open fire. The convex mirror above serves to accentuate the focus on the chimney and fireplace when there is no fire lit.

Idéer för att renovera ett vintage vardagsrum, med vita väggar, heltäckningsmatta, en standard öppen spis och blått golv
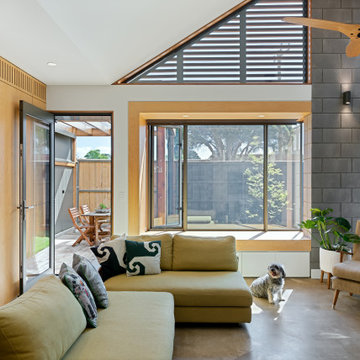
The Snug is a cosy, thermally efficient home for a couple of young professionals on a modest Coburg block. The brief called for a modest extension to the existing Californian bungalow that better connected the living spaces to the garden. The extension features a dynamic volume that reaches up to the sky to maximise north sun and natural light whilst the warm, classic material palette complements the landscape and provides longevity with a robust and beautiful finish.
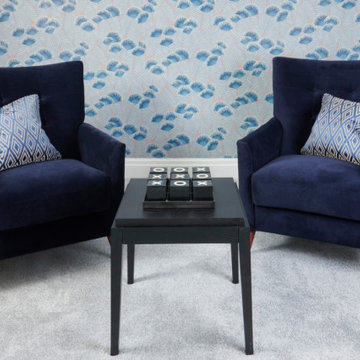
A large lounge in a very grand Art Deco house zoned into areas.
Inredning av ett modernt mycket stort separat vardagsrum, med ett finrum, blå väggar, heltäckningsmatta och grått golv
Inredning av ett modernt mycket stort separat vardagsrum, med ett finrum, blå väggar, heltäckningsmatta och grått golv

Exempel på ett modernt allrum med öppen planlösning, med ett finrum, vita väggar, betonggolv och grått golv
50 922 foton på vardagsrum, med betonggolv och heltäckningsmatta
2