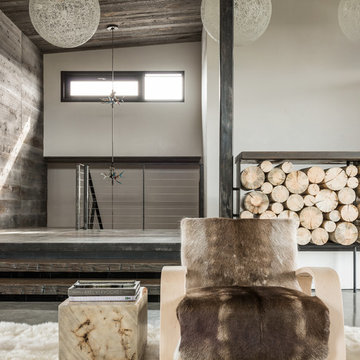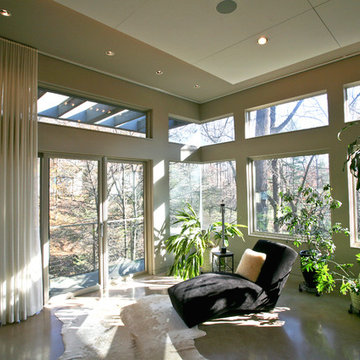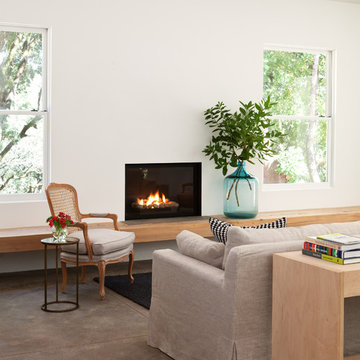963 foton på vardagsrum, med betonggolv
Sortera efter:
Budget
Sortera efter:Populärt i dag
21 - 40 av 963 foton
Artikel 1 av 3

Breathtaking views of the incomparable Big Sur Coast, this classic Tuscan design of an Italian farmhouse, combined with a modern approach creates an ambiance of relaxed sophistication for this magnificent 95.73-acre, private coastal estate on California’s Coastal Ridge. Five-bedroom, 5.5-bath, 7,030 sq. ft. main house, and 864 sq. ft. caretaker house over 864 sq. ft. of garage and laundry facility. Commanding a ridge above the Pacific Ocean and Post Ranch Inn, this spectacular property has sweeping views of the California coastline and surrounding hills. “It’s as if a contemporary house were overlaid on a Tuscan farm-house ruin,” says decorator Craig Wright who created the interiors. The main residence was designed by renowned architect Mickey Muenning—the architect of Big Sur’s Post Ranch Inn, —who artfully combined the contemporary sensibility and the Tuscan vernacular, featuring vaulted ceilings, stained concrete floors, reclaimed Tuscan wood beams, antique Italian roof tiles and a stone tower. Beautifully designed for indoor/outdoor living; the grounds offer a plethora of comfortable and inviting places to lounge and enjoy the stunning views. No expense was spared in the construction of this exquisite estate.

CAST architecture
Inspiration för ett litet funkis allrum med öppen planlösning, med svarta väggar, betonggolv och en öppen vedspis
Inspiration för ett litet funkis allrum med öppen planlösning, med svarta väggar, betonggolv och en öppen vedspis

Exempel på ett mycket stort lantligt allrum med öppen planlösning, med beige väggar, betonggolv, en standard öppen spis, en spiselkrans i betong och grått golv

Idéer för ett stort rustikt allrum med öppen planlösning, med vita väggar, betonggolv, en bred öppen spis, en spiselkrans i metall, en väggmonterad TV och grått golv

Exempel på ett mellanstort modernt loftrum, med betonggolv, en bred öppen spis, en spiselkrans i metall och grått golv

Idéer för ett stort modernt allrum med öppen planlösning, med grå väggar, betonggolv, en bred öppen spis, en spiselkrans i gips och grått golv

Clark Dugger Photography
Inspiration för stora moderna allrum med öppen planlösning, med ett finrum, beige väggar, betonggolv, en dubbelsidig öppen spis, en spiselkrans i sten och grått golv
Inspiration för stora moderna allrum med öppen planlösning, med ett finrum, beige väggar, betonggolv, en dubbelsidig öppen spis, en spiselkrans i sten och grått golv

Idéer för att renovera ett mellanstort funkis separat vardagsrum, med vita väggar, betonggolv, en standard öppen spis, en spiselkrans i betong och grått golv

I was honored to work with these homeowners again, now to fully furnish this new magnificent architectural marvel made especially for them by Lake Flato Architects. Creating custom furnishings for this entire home is a project that spanned over a year in careful planning, designing and sourcing while the home was being built and then installing soon thereafter. I embarked on this design challenge with three clear goals in mind. First, create a complete furnished environment that complimented not competed with the architecture. Second, elevate the client’s quality of life by providing beautiful, finely-made, comfortable, easy-care furnishings. Third, provide a visually stunning aesthetic that is minimalist, well-edited, natural, luxurious and certainly one of kind. Ultimately, I feel we succeeded in creating a visual symphony accompaniment to the architecture of this room, enhancing the warmth and livability of the space while keeping high design as the principal focus.
The original fine art above the sectional is by Tess Muth, San Antonio, TX.

View from the Living Room (taken from the kitchen) with courtyard patio beyond. The interior spaces of the Great Room are punctuated by a series of wide Fleetwood Aluminum multi-sliding glass doors positioned to frame the gardens and patio beyond while the concrete floor transitions from inside to out. The rosewood panel door slides to the right to reveal a large television. The cabinetry is built to match the look and finish of the kitchen.

The living room is designed with sloping ceilings up to about 14' tall. The large windows connect the living spaces with the outdoors, allowing for sweeping views of Lake Washington. The north wall of the living room is designed with the fireplace as the focal point.
Design: H2D Architecture + Design
www.h2darchitects.com
#kirklandarchitect
#greenhome
#builtgreenkirkland
#sustainablehome

Bild på ett stort rustikt allrum med öppen planlösning, med vita väggar, betonggolv, en standard öppen spis och en spiselkrans i betong

Foto på ett stort lantligt allrum med öppen planlösning, med vita väggar, betonggolv, en dubbelsidig öppen spis, en spiselkrans i sten och grått golv

Simon Devitt
Foto på ett mellanstort retro allrum med öppen planlösning, med vita väggar, betonggolv, en öppen hörnspis och en spiselkrans i sten
Foto på ett mellanstort retro allrum med öppen planlösning, med vita väggar, betonggolv, en öppen hörnspis och en spiselkrans i sten

Foto på ett mycket stort funkis allrum med öppen planlösning, med beige väggar, betonggolv, en dubbelsidig öppen spis, en spiselkrans i sten och en fristående TV

Reflections of art deco styling can be seen throughout the property to give a newfound level of elegance and class.
– DGK Architects
Idéer för mellanstora funkis allrum med öppen planlösning, med svarta väggar, en väggmonterad TV, ett finrum, betonggolv, en bred öppen spis, en spiselkrans i sten och grått golv
Idéer för mellanstora funkis allrum med öppen planlösning, med svarta väggar, en väggmonterad TV, ett finrum, betonggolv, en bred öppen spis, en spiselkrans i sten och grått golv

Exempel på ett stort modernt loftrum, med en hemmabar, betonggolv, en standard öppen spis och en spiselkrans i sten

Inspiration för små retro allrum med öppen planlösning, med betonggolv, en dubbelsidig öppen spis, en spiselkrans i betong och beiget golv
963 foton på vardagsrum, med betonggolv
2

