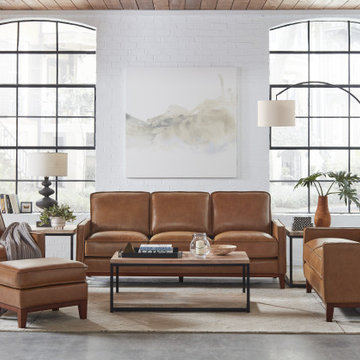755 foton på vardagsrum, med betonggolv
Sortera efter:
Budget
Sortera efter:Populärt i dag
41 - 60 av 755 foton
Artikel 1 av 3

The natural elements of the home soften the hard lines, allowing it to submerge into its surroundings. The living, dining, and kitchen opt for views rather than walls. The living room is encircled by three, 16’ lift and slide doors, creating a room that feels comfortable sitting amongst the trees. Because of this the love and appreciation for the location are felt throughout the main floor. The emphasis on larger-than-life views is continued into the main sweet with a door for a quick escape to the wrap-around two-story deck.

Inspiration för ett stort rustikt allrum med öppen planlösning, med ett finrum, flerfärgade väggar, betonggolv, en bred öppen spis, en spiselkrans i sten och flerfärgat golv
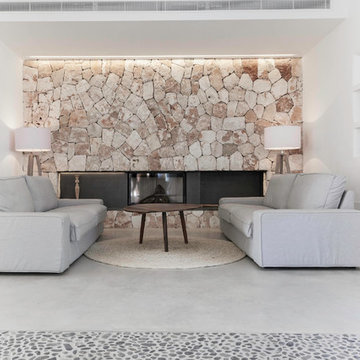
fotografia: Gonçal Garcia
Inredning av ett medelhavsstil mellanstort separat vardagsrum, med ett finrum, vita väggar, betonggolv, en bred öppen spis och en spiselkrans i sten
Inredning av ett medelhavsstil mellanstort separat vardagsrum, med ett finrum, vita väggar, betonggolv, en bred öppen spis och en spiselkrans i sten

In the gathering space of the great room, there is conversational seating for eight or more... and perfect seating for television viewing for the couple who live here, when it's just the two of them.

Weather House is a bespoke home for a young, nature-loving family on a quintessentially compact Northcote block.
Our clients Claire and Brent cherished the character of their century-old worker's cottage but required more considered space and flexibility in their home. Claire and Brent are camping enthusiasts, and in response their house is a love letter to the outdoors: a rich, durable environment infused with the grounded ambience of being in nature.
From the street, the dark cladding of the sensitive rear extension echoes the existing cottage!s roofline, becoming a subtle shadow of the original house in both form and tone. As you move through the home, the double-height extension invites the climate and native landscaping inside at every turn. The light-bathed lounge, dining room and kitchen are anchored around, and seamlessly connected to, a versatile outdoor living area. A double-sided fireplace embedded into the house’s rear wall brings warmth and ambience to the lounge, and inspires a campfire atmosphere in the back yard.
Championing tactility and durability, the material palette features polished concrete floors, blackbutt timber joinery and concrete brick walls. Peach and sage tones are employed as accents throughout the lower level, and amplified upstairs where sage forms the tonal base for the moody main bedroom. An adjacent private deck creates an additional tether to the outdoors, and houses planters and trellises that will decorate the home’s exterior with greenery.
From the tactile and textured finishes of the interior to the surrounding Australian native garden that you just want to touch, the house encapsulates the feeling of being part of the outdoors; like Claire and Brent are camping at home. It is a tribute to Mother Nature, Weather House’s muse.
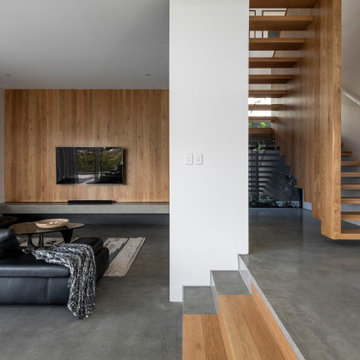
Idéer för funkis allrum med öppen planlösning, med vita väggar, betonggolv, en väggmonterad TV och grått golv
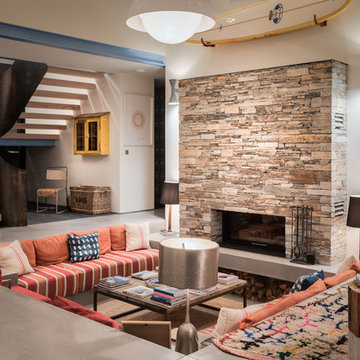
Sustainable Build Cornwall, Architects Cornwall
Photography by Daniel Scott, Mark Ashbee
Inspiration för stora moderna allrum med öppen planlösning, med betonggolv, en spiselkrans i sten, grått golv, vita väggar och en standard öppen spis
Inspiration för stora moderna allrum med öppen planlösning, med betonggolv, en spiselkrans i sten, grått golv, vita väggar och en standard öppen spis
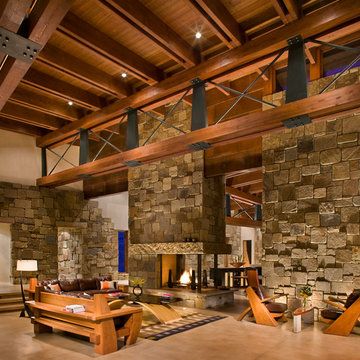
The grand living room displays all of the natural materials. Photo: Gibeon Photography
Idéer för ett stort modernt allrum med öppen planlösning, med betonggolv, ett finrum, beige väggar, en dubbelsidig öppen spis och en spiselkrans i sten
Idéer för ett stort modernt allrum med öppen planlösning, med betonggolv, ett finrum, beige väggar, en dubbelsidig öppen spis och en spiselkrans i sten
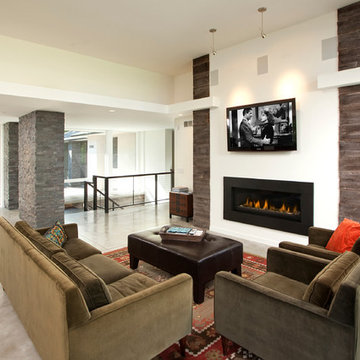
Photos of a recent contemporary John Kraemer & Sons home in Deephaven, MN.
Architecture By: Charles R. Stinson Architects
Interior Design By: CRS Interiors
Photography By: Jon Huelskamp of Landmark Photography

The public area is split into 4 overlapping spaces, centrally separated by the kitchen. Here is a view of the lounge.
Foto på ett stort funkis allrum med öppen planlösning, med ett musikrum, vita väggar, betonggolv och grått golv
Foto på ett stort funkis allrum med öppen planlösning, med ett musikrum, vita väggar, betonggolv och grått golv
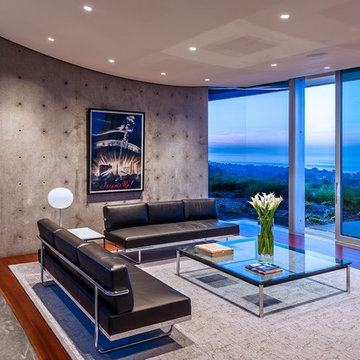
Ciro Coelho Photography
Inredning av ett modernt vardagsrum, med betonggolv
Inredning av ett modernt vardagsrum, med betonggolv
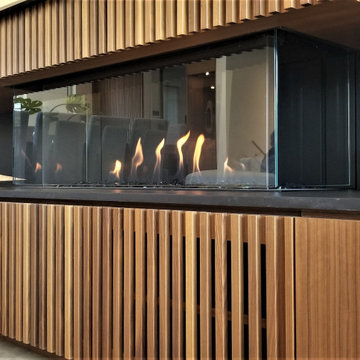
Custom fireplace design with 3-way horizontal fireplace unit. This intricate design includes a concealed audio cabinet with custom slatted doors, lots of hidden storage with touch latch hardware and custom corner cabinet door detail. Walnut veneer material is complimented with a black Dekton surface by Cosentino.
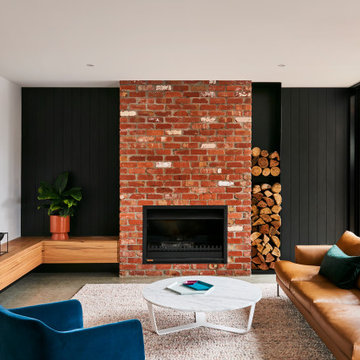
Bild på ett mellanstort funkis allrum med öppen planlösning, med betonggolv, en standard öppen spis, en spiselkrans i tegelsten, grått golv och svarta väggar

Reflections of art deco styling can be seen throughout the property to give a newfound level of elegance and class.
– DGK Architects
Idéer för mellanstora funkis allrum med öppen planlösning, med svarta väggar, en väggmonterad TV, ett finrum, betonggolv, en bred öppen spis, en spiselkrans i sten och grått golv
Idéer för mellanstora funkis allrum med öppen planlösning, med svarta väggar, en väggmonterad TV, ett finrum, betonggolv, en bred öppen spis, en spiselkrans i sten och grått golv

Wood Chandelier, 20’ sliding glass wall, poured concrete walls
Idéer för stora funkis allrum med öppen planlösning, med grå väggar, betonggolv, en hängande öppen spis, en spiselkrans i betong, en väggmonterad TV och grått golv
Idéer för stora funkis allrum med öppen planlösning, med grå väggar, betonggolv, en hängande öppen spis, en spiselkrans i betong, en väggmonterad TV och grått golv

Interior Design by Materials + Methods Design.
Inspiration för industriella allrum med öppen planlösning, med röda väggar, betonggolv, en fristående TV och grått golv
Inspiration för industriella allrum med öppen planlösning, med röda väggar, betonggolv, en fristående TV och grått golv

Inredning av ett lantligt stort separat vardagsrum, med en hemmabar, bruna väggar, betonggolv, en väggmonterad TV och grått golv
755 foton på vardagsrum, med betonggolv
3


