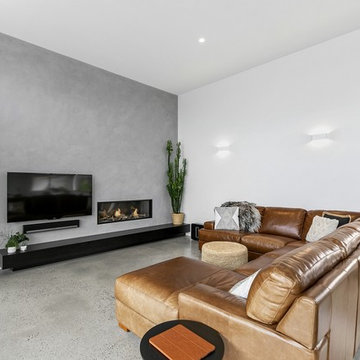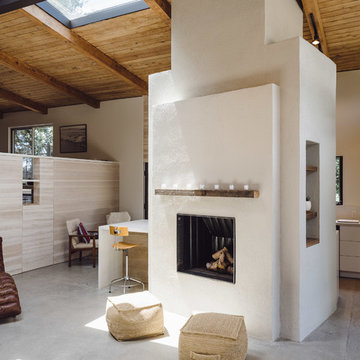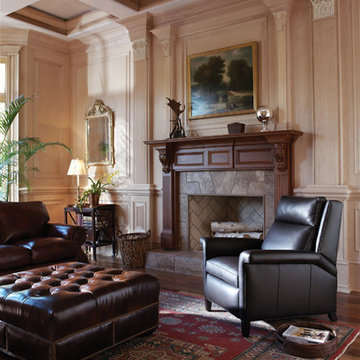4 809 foton på vardagsrum, med betonggolv
Sortera efter:
Budget
Sortera efter:Populärt i dag
1 - 20 av 4 809 foton
Artikel 1 av 3

An Indoor Lady
Bild på ett mellanstort funkis allrum med öppen planlösning, med grå väggar, betonggolv, en dubbelsidig öppen spis, en väggmonterad TV och en spiselkrans i trä
Bild på ett mellanstort funkis allrum med öppen planlösning, med grå väggar, betonggolv, en dubbelsidig öppen spis, en väggmonterad TV och en spiselkrans i trä

Interior - Living Room and Dining
Beach House at Avoca Beach by Architecture Saville Isaacs
Project Summary
Architecture Saville Isaacs
https://www.architecturesavilleisaacs.com.au/
The core idea of people living and engaging with place is an underlying principle of our practice, given expression in the manner in which this home engages with the exterior, not in a general expansive nod to view, but in a varied and intimate manner.
The interpretation of experiencing life at the beach in all its forms has been manifested in tangible spaces and places through the design of pavilions, courtyards and outdoor rooms.
Architecture Saville Isaacs
https://www.architecturesavilleisaacs.com.au/
A progression of pavilions and courtyards are strung off a circulation spine/breezeway, from street to beach: entry/car court; grassed west courtyard (existing tree); games pavilion; sand+fire courtyard (=sheltered heart); living pavilion; operable verandah; beach.
The interiors reinforce architectural design principles and place-making, allowing every space to be utilised to its optimum. There is no differentiation between architecture and interiors: Interior becomes exterior, joinery becomes space modulator, materials become textural art brought to life by the sun.
Project Description
Architecture Saville Isaacs
https://www.architecturesavilleisaacs.com.au/
The core idea of people living and engaging with place is an underlying principle of our practice, given expression in the manner in which this home engages with the exterior, not in a general expansive nod to view, but in a varied and intimate manner.
The house is designed to maximise the spectacular Avoca beachfront location with a variety of indoor and outdoor rooms in which to experience different aspects of beachside living.
Client brief: home to accommodate a small family yet expandable to accommodate multiple guest configurations, varying levels of privacy, scale and interaction.
A home which responds to its environment both functionally and aesthetically, with a preference for raw, natural and robust materials. Maximise connection – visual and physical – to beach.
The response was a series of operable spaces relating in succession, maintaining focus/connection, to the beach.
The public spaces have been designed as series of indoor/outdoor pavilions. Courtyards treated as outdoor rooms, creating ambiguity and blurring the distinction between inside and out.
A progression of pavilions and courtyards are strung off circulation spine/breezeway, from street to beach: entry/car court; grassed west courtyard (existing tree); games pavilion; sand+fire courtyard (=sheltered heart); living pavilion; operable verandah; beach.
Verandah is final transition space to beach: enclosable in winter; completely open in summer.
This project seeks to demonstrates that focusing on the interrelationship with the surrounding environment, the volumetric quality and light enhanced sculpted open spaces, as well as the tactile quality of the materials, there is no need to showcase expensive finishes and create aesthetic gymnastics. The design avoids fashion and instead works with the timeless elements of materiality, space, volume and light, seeking to achieve a sense of calm, peace and tranquillity.
Architecture Saville Isaacs
https://www.architecturesavilleisaacs.com.au/
Focus is on the tactile quality of the materials: a consistent palette of concrete, raw recycled grey ironbark, steel and natural stone. Materials selections are raw, robust, low maintenance and recyclable.
Light, natural and artificial, is used to sculpt the space and accentuate textural qualities of materials.
Passive climatic design strategies (orientation, winter solar penetration, screening/shading, thermal mass and cross ventilation) result in stable indoor temperatures, requiring minimal use of heating and cooling.
Architecture Saville Isaacs
https://www.architecturesavilleisaacs.com.au/
Accommodation is naturally ventilated by eastern sea breezes, but sheltered from harsh afternoon winds.
Both bore and rainwater are harvested for reuse.
Low VOC and non-toxic materials and finishes, hydronic floor heating and ventilation ensure a healthy indoor environment.
Project was the outcome of extensive collaboration with client, specialist consultants (including coastal erosion) and the builder.
The interpretation of experiencing life by the sea in all its forms has been manifested in tangible spaces and places through the design of the pavilions, courtyards and outdoor rooms.
The interior design has been an extension of the architectural intent, reinforcing architectural design principles and place-making, allowing every space to be utilised to its optimum capacity.
There is no differentiation between architecture and interiors: Interior becomes exterior, joinery becomes space modulator, materials become textural art brought to life by the sun.
Architecture Saville Isaacs
https://www.architecturesavilleisaacs.com.au/
https://www.architecturesavilleisaacs.com.au/

Exempel på ett mycket stort modernt allrum med öppen planlösning, med beige väggar, betonggolv, en dubbelsidig öppen spis, en spiselkrans i sten och en fristående TV

Modern family loft in Boston’s South End. Open living area includes a custom fireplace with warm stone texture paired with functional seamless wall cabinets for clutter free storage.
Photos by Eric Roth.
Construction by Ralph S. Osmond Company.
Green architecture by ZeroEnergy Design. http://www.zeroenergy.com

Exempel på ett mycket stort lantligt allrum med öppen planlösning, med beige väggar, betonggolv, en standard öppen spis, en spiselkrans i betong och grått golv

Photo by Roehner + Ryan
Bild på ett lantligt allrum med öppen planlösning, med vita väggar, betonggolv, en standard öppen spis, en spiselkrans i sten, en väggmonterad TV och grått golv
Bild på ett lantligt allrum med öppen planlösning, med vita väggar, betonggolv, en standard öppen spis, en spiselkrans i sten, en väggmonterad TV och grått golv

The natural elements of the home soften the hard lines, allowing it to submerge into its surroundings. The living, dining, and kitchen opt for views rather than walls. The living room is encircled by three, 16’ lift and slide doors, creating a room that feels comfortable sitting amongst the trees. Because of this the love and appreciation for the location are felt throughout the main floor. The emphasis on larger-than-life views is continued into the main sweet with a door for a quick escape to the wrap-around two-story deck.

Idéer för att renovera ett eklektiskt allrum med öppen planlösning, med ett bibliotek, vita väggar, betonggolv, en öppen vedspis, en spiselkrans i sten och grått golv

Idéer för ett stort rustikt allrum med öppen planlösning, med vita väggar, betonggolv, en bred öppen spis, en spiselkrans i metall, en väggmonterad TV och grått golv

Exempel på ett mellanstort modernt loftrum, med betonggolv, en bred öppen spis, en spiselkrans i metall och grått golv

Idéer för ett stort modernt allrum med öppen planlösning, med grå väggar, betonggolv, en bred öppen spis, en spiselkrans i gips och grått golv

Proyecto realizado por The Room Studio
Fotografías: Mauricio Fuertes
Idéer för ett stort medelhavsstil allrum med öppen planlösning, med grå väggar, betonggolv, en öppen vedspis, en spiselkrans i tegelsten och grått golv
Idéer för ett stort medelhavsstil allrum med öppen planlösning, med grå väggar, betonggolv, en öppen vedspis, en spiselkrans i tegelsten och grått golv

Inspiration för ett mellanstort funkis allrum med öppen planlösning, med vita väggar, betonggolv, en spiselkrans i betong och en väggmonterad TV

Clark Dugger Photography
Inspiration för stora moderna allrum med öppen planlösning, med ett finrum, beige väggar, betonggolv, en dubbelsidig öppen spis, en spiselkrans i sten och grått golv
Inspiration för stora moderna allrum med öppen planlösning, med ett finrum, beige väggar, betonggolv, en dubbelsidig öppen spis, en spiselkrans i sten och grått golv

Idéer för små vintage allrum med öppen planlösning, med grå väggar, en standard öppen spis, ett finrum, betonggolv, en spiselkrans i trä och beiget golv

Сергей Красюк
Modern inredning av ett mellanstort allrum med öppen planlösning, med vita väggar, betonggolv, en hängande öppen spis, en spiselkrans i metall och grått golv
Modern inredning av ett mellanstort allrum med öppen planlösning, med vita väggar, betonggolv, en hängande öppen spis, en spiselkrans i metall och grått golv

Idéer för att renovera ett mellanstort funkis separat vardagsrum, med vita väggar, betonggolv, en standard öppen spis, en spiselkrans i betong och grått golv

Paul Schefz
Foto på ett mellanstort funkis allrum med öppen planlösning, med vita väggar, betonggolv, en standard öppen spis, en spiselkrans i gips och grått golv
Foto på ett mellanstort funkis allrum med öppen planlösning, med vita väggar, betonggolv, en standard öppen spis, en spiselkrans i gips och grått golv

Tim Burleson
Inspiration för moderna allrum med öppen planlösning, med ett finrum, vita väggar, betonggolv, en standard öppen spis, en spiselkrans i metall och grått golv
Inspiration för moderna allrum med öppen planlösning, med ett finrum, vita väggar, betonggolv, en standard öppen spis, en spiselkrans i metall och grått golv

Idéer för att renovera ett mellanstort vintage allrum med öppen planlösning, med ett finrum, beige väggar, betonggolv, en standard öppen spis och en spiselkrans i trä
4 809 foton på vardagsrum, med betonggolv
1