246 foton på vardagsrum, med betonggolv
Sortera efter:
Budget
Sortera efter:Populärt i dag
1 - 20 av 246 foton
Artikel 1 av 3
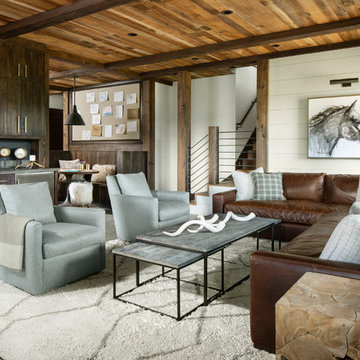
Inspiration för rustika vardagsrum, med en hemmabar, vita väggar, betonggolv och grått golv

Lillie Thompson
Modern inredning av ett stort allrum med öppen planlösning, med vita väggar, betonggolv, en öppen vedspis och grått golv
Modern inredning av ett stort allrum med öppen planlösning, med vita väggar, betonggolv, en öppen vedspis och grått golv

Idéer för mellanstora funkis allrum med öppen planlösning, med ett finrum, en dubbelsidig öppen spis, betonggolv, en spiselkrans i betong och svart golv

Inredning av ett modernt stort allrum med öppen planlösning, med vita väggar, betonggolv och grått golv
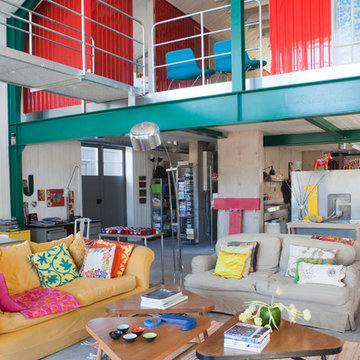
Katja Ragnstam
Idéer för ett mycket stort eklektiskt allrum med öppen planlösning, med grå väggar och betonggolv
Idéer för ett mycket stort eklektiskt allrum med öppen planlösning, med grå väggar och betonggolv
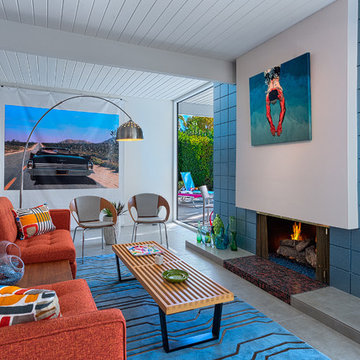
Patrick Ketchum
Inspiration för 60 tals allrum med öppen planlösning, med ett finrum, blå väggar, betonggolv och en standard öppen spis
Inspiration för 60 tals allrum med öppen planlösning, med ett finrum, blå väggar, betonggolv och en standard öppen spis
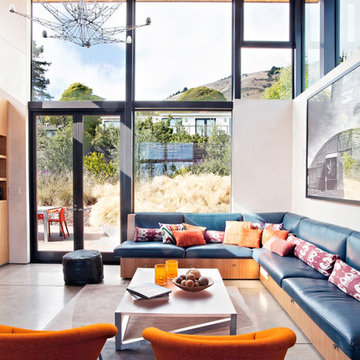
Idéer för ett stort maritimt vardagsrum, med betonggolv, vita väggar och en väggmonterad TV
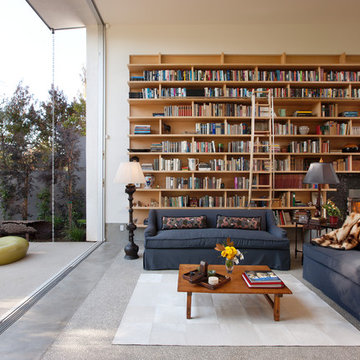
Massive glass pocket doors full open up for indoor-outdoor living typical of Venice Beach.
Photo: Jim Bartsch
Modern inredning av ett litet allrum med öppen planlösning, med ett bibliotek, vita väggar, betonggolv, en standard öppen spis och en spiselkrans i sten
Modern inredning av ett litet allrum med öppen planlösning, med ett bibliotek, vita väggar, betonggolv, en standard öppen spis och en spiselkrans i sten

This is the model unit for modern live-work lofts. The loft features 23 foot high ceilings, a spiral staircase, and an open bedroom mezzanine.
Inspiration för ett mellanstort industriellt separat vardagsrum, med grå väggar, betonggolv, en standard öppen spis, grått golv, ett finrum och en spiselkrans i metall
Inspiration för ett mellanstort industriellt separat vardagsrum, med grå väggar, betonggolv, en standard öppen spis, grått golv, ett finrum och en spiselkrans i metall
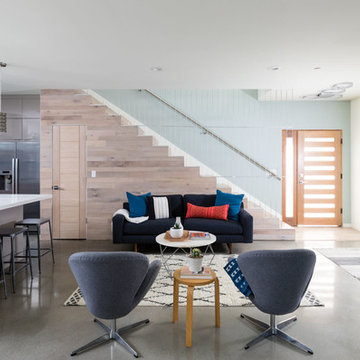
Foto på ett 50 tals allrum med öppen planlösning, med ett finrum, vita väggar, betonggolv och grått golv

Benny Chan
Inredning av ett modernt mellanstort allrum med öppen planlösning, med betonggolv, vita väggar, en spiselkrans i trä och en dold TV
Inredning av ett modernt mellanstort allrum med öppen planlösning, med betonggolv, vita väggar, en spiselkrans i trä och en dold TV
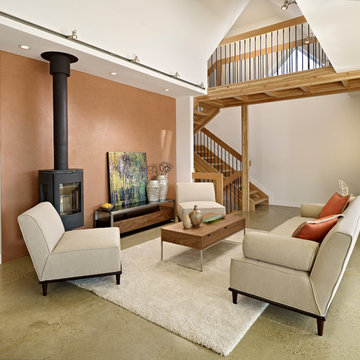
Effect Home Builders Ltd.
Idéer för funkis vardagsrum, med betonggolv och bruna väggar
Idéer för funkis vardagsrum, med betonggolv och bruna väggar

With a compact form and several integrated sustainable systems, the Capitol Hill Residence achieves the client’s goals to maximize the site’s views and resources while responding to its micro climate. Some of the sustainable systems are architectural in nature. For example, the roof rainwater collects into a steel entry water feature, day light from a typical overcast Seattle sky penetrates deep into the house through a central translucent slot, and exterior mounted mechanical shades prevent excessive heat gain without sacrificing the view. Hidden systems affect the energy consumption of the house such as the buried geothermal wells and heat pumps that aid in both heating and cooling, and a 30 panel photovoltaic system mounted on the roof feeds electricity back to the grid.
The minimal foundation sits within the footprint of the previous house, while the upper floors cantilever off the foundation as if to float above the front entry water feature and surrounding landscape. The house is divided by a sloped translucent ceiling that contains the main circulation space and stair allowing daylight deep into the core. Acrylic cantilevered treads with glazed guards and railings keep the visual appearance of the stair light and airy allowing the living and dining spaces to flow together.
While the footprint and overall form of the Capitol Hill Residence were shaped by the restrictions of the site, the architectural and mechanical systems at work define the aesthetic. Working closely with a team of engineers, landscape architects, and solar designers we were able to arrive at an elegant, environmentally sustainable home that achieves the needs of the clients, and fits within the context of the site and surrounding community.
(c) Steve Keating Photography

This single family home in the Greenlake neighborhood of Seattle is a modern home with a strong emphasis on sustainability. The house includes a rainwater harvesting system that supplies the toilets and laundry with water. On-site storm water treatment, native and low maintenance plants reduce the site impact of this project. This project emphasizes the relationship between site and building by creating indoor and outdoor spaces that respond to the surrounding environment and change throughout the seasons.
Sliding and folding doors open up the great room to large decks on two sides and views of the forest beyond
Bruce Damonte, photographer
Inspiration för stora moderna allrum med öppen planlösning, med vita väggar och betonggolv
Inspiration för stora moderna allrum med öppen planlösning, med vita väggar och betonggolv
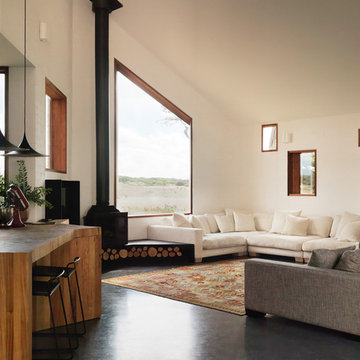
Living room with pocket windows out to golf course view.
Photography: Trevor Mein
Foto på ett mellanstort funkis allrum med öppen planlösning, med ett finrum, vita väggar och betonggolv
Foto på ett mellanstort funkis allrum med öppen planlösning, med ett finrum, vita väggar och betonggolv
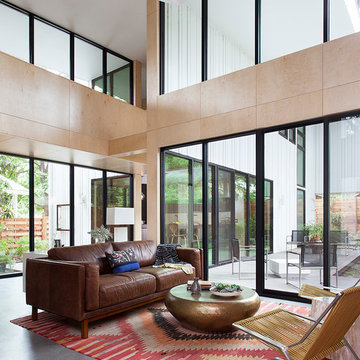
Photo: Ryann Ford Photography
Inredning av ett 50 tals allrum med öppen planlösning, med ett finrum och betonggolv
Inredning av ett 50 tals allrum med öppen planlösning, med ett finrum och betonggolv
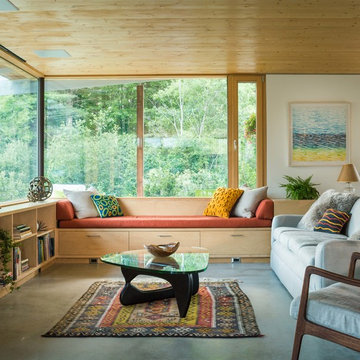
Photo-Jim Westphalen
Foto på ett mellanstort funkis allrum med öppen planlösning, med vita väggar, en öppen vedspis, ett finrum, betonggolv och grått golv
Foto på ett mellanstort funkis allrum med öppen planlösning, med vita väggar, en öppen vedspis, ett finrum, betonggolv och grått golv
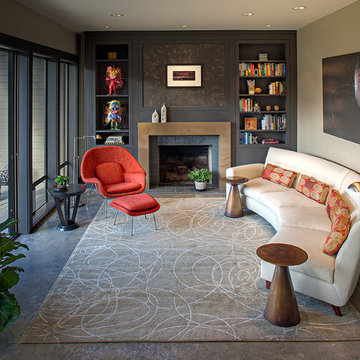
Deering Design Studio, Inc.
Idéer för att renovera ett funkis separat vardagsrum, med betonggolv, ett finrum, grå väggar, en standard öppen spis och en spiselkrans i trä
Idéer för att renovera ett funkis separat vardagsrum, med betonggolv, ett finrum, grå väggar, en standard öppen spis och en spiselkrans i trä
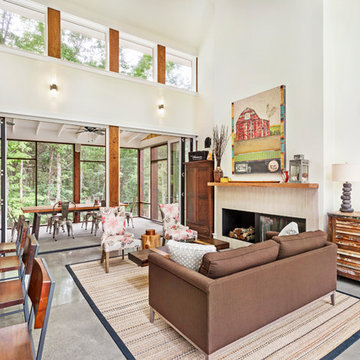
Denise Retallack
Modern inredning av ett vardagsrum, med betonggolv och vita väggar
Modern inredning av ett vardagsrum, med betonggolv och vita väggar
246 foton på vardagsrum, med betonggolv
1