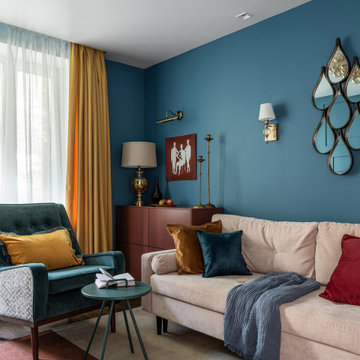33 611 foton på vardagsrum, med blå väggar och bruna väggar
Sortera efter:
Budget
Sortera efter:Populärt i dag
21 - 40 av 33 611 foton
Artikel 1 av 3

Paul Craig photo for Cochrane Design www.cochranedesign.com
©Paul Craig 2014 All Rights Reserved
Klassisk inredning av ett mellanstort separat vardagsrum, med ett finrum, blå väggar, en standard öppen spis och grått golv
Klassisk inredning av ett mellanstort separat vardagsrum, med ett finrum, blå väggar, en standard öppen spis och grått golv

The client wanted clean lines, and minimal decor. Using furniture carefully scaled for the space, a textural area rug to anchor the seating area, and a punch of color makes this room shine.
Professional Photos by:
Renere Studios
www.RenereStudios,com
714.481.0467
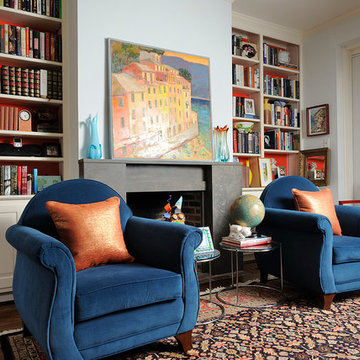
Albert Yee Photography
Foto på ett eklektiskt vardagsrum, med ett bibliotek, blå väggar, mörkt trägolv och en standard öppen spis
Foto på ett eklektiskt vardagsrum, med ett bibliotek, blå väggar, mörkt trägolv och en standard öppen spis
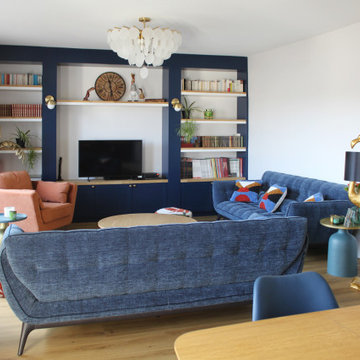
Villa Marcès - Réaménagement et décoration d'un appartement, 94 - La pièce à vivre est divisée en deux parties distinctes ; dans la salle à manger , un triptyque en papier peint coloré donne le ton et fait face à la grande bibliothèque sur mesure du salon.
Le salon est composé de deux canapés, d'un fauteuil et d'une table basse. Deux tables d'appoint et des poufs fantaisies complètent l'ensemble

We juxtaposed bold colors and contemporary furnishings with the early twentieth-century interior architecture for this four-level Pacific Heights Edwardian. The home's showpiece is the living room, where the walls received a rich coat of blackened teal blue paint with a high gloss finish, while the high ceiling is painted off-white with violet undertones. Against this dramatic backdrop, we placed a streamlined sofa upholstered in an opulent navy velour and companioned it with a pair of modern lounge chairs covered in raspberry mohair. An artisanal wool and silk rug in indigo, wine, and smoke ties the space together.
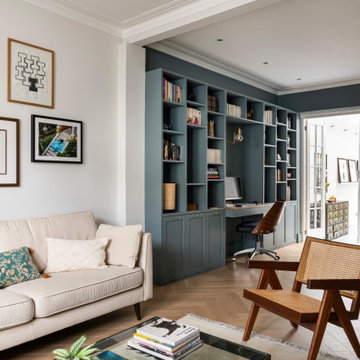
Inspiration för mellanstora eklektiska separata vardagsrum, med ett finrum, blå väggar, ljust trägolv och beiget golv
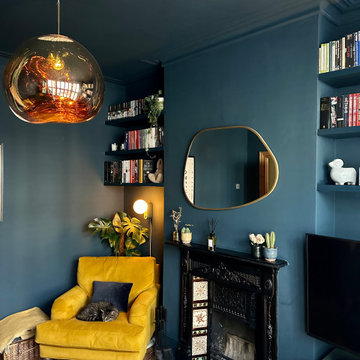
Cocooning living room designed to be a warm and cosy snug tucked away from the world with plenty of plants to promote wellbeing.
Inredning av ett modernt mellanstort separat vardagsrum, med blå väggar, mellanmörkt trägolv, en standard öppen spis, en spiselkrans i metall, en väggmonterad TV och brunt golv
Inredning av ett modernt mellanstort separat vardagsrum, med blå väggar, mellanmörkt trägolv, en standard öppen spis, en spiselkrans i metall, en väggmonterad TV och brunt golv

Exempel på ett mycket stort retro allrum med öppen planlösning, med ett finrum, blå väggar, betonggolv, en öppen hörnspis, en spiselkrans i metall och grått golv

Exempel på ett stort modernt allrum med öppen planlösning, med en hemmabar, bruna väggar, mellanmörkt trägolv, en hängande öppen spis, en spiselkrans i sten och en inbyggd mediavägg
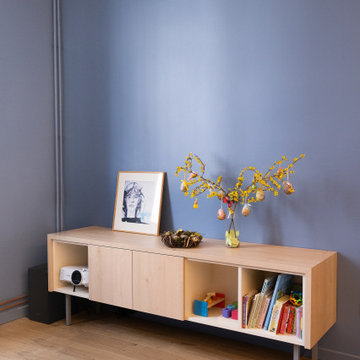
L'objectif était de nourrir cette pièce chaleureuse avec une bibliothèque tout en respectant dimension du client sur ses différents livres. Accompagné de son échelle en sycomore et de son meuble TV, son éclairage met tout en valeur
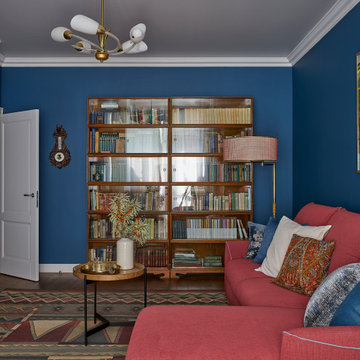
Владельцы квартиры — супруги в возрасте 58 и 59 лет, переводчики с английского и французского языка. «Это очень образованные люди, с разнообразными увлечениями, — рассказывает о своих заказчиках дизайнер Света Пахомова. — Любят читать, интересуются искусством, обожают ходить в театр. Хозяйка очень хорошо готовит и любит принимать гостей. Хозяин разбирается хорошо как в музыке, так и в вине. Они обладают очень хорошим вкусом и путешествуют по всему миру».
На стене — картина Елены Руфовой «Река Кама» (холст, масло)

Previously used as an office, this space had an awkwardly placed window to the left of the fireplace. By removing the window and building a bookcase to match the existing, the room feels balanced and symmetrical. Panel molding was added (by the homeowner!) and the walls were lacquered a deep navy. Bold modern green lounge chairs and a trio of crystal pendants make this cozy lounge next level. A console with upholstered ottomans keeps cocktails at the ready while adding two additional seats.
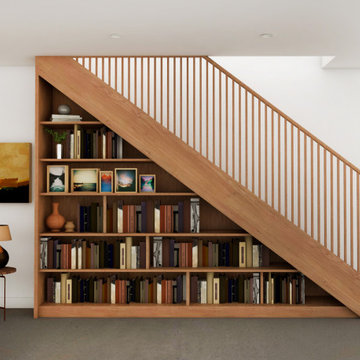
Inspiration för ett funkis separat vardagsrum, med blå väggar, mellanmörkt trägolv, en standard öppen spis, en spiselkrans i trä, en väggmonterad TV och brunt golv
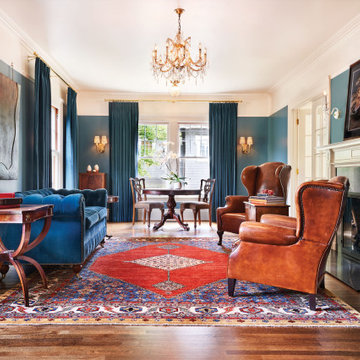
Exempel på ett klassiskt separat vardagsrum, med ett finrum, blå väggar, mörkt trägolv, en standard öppen spis, en spiselkrans i sten och brunt golv

Ⓒ ZAC+ZAC
Idéer för vintage separata vardagsrum, med bruna väggar, heltäckningsmatta, en standard öppen spis och beiget golv
Idéer för vintage separata vardagsrum, med bruna väggar, heltäckningsmatta, en standard öppen spis och beiget golv
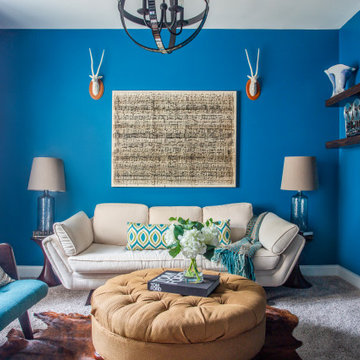
Idéer för ett klassiskt separat vardagsrum, med blå väggar, heltäckningsmatta, en väggmonterad TV och grått golv

Hand painted wall, living room
Inspiration för mellanstora eklektiska separata vardagsrum, med blå väggar, mörkt trägolv och en fristående TV
Inspiration för mellanstora eklektiska separata vardagsrum, med blå väggar, mörkt trägolv och en fristående TV

This residence was designed to be a rural weekend getaway for a city couple and their children. The idea of ‘The Barn’ was embraced, as the building was intended to be an escape for the family to go and enjoy their horses. The ground floor plan has the ability to completely open up and engage with the sprawling lawn and grounds of the property. This also enables cross ventilation, and the ability of the family’s young children and their friends to run in and out of the building as they please. Cathedral-like ceilings and windows open up to frame views to the paddocks and bushland below.
As a weekend getaway and when other families come to stay, the bunkroom upstairs is generous enough for multiple children. The rooms upstairs also have skylights to watch the clouds go past during the day, and the stars by night. Australian hardwood has been used extensively both internally and externally, to reference the rural setting.
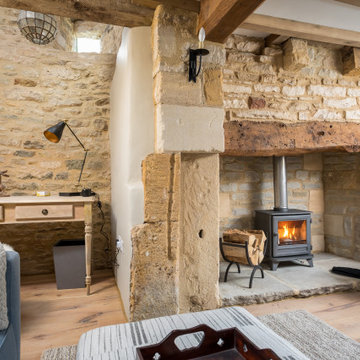
Idéer för att renovera ett mellanstort lantligt separat vardagsrum, med ett finrum, bruna väggar, en öppen vedspis, en spiselkrans i tegelsten och brunt golv
33 611 foton på vardagsrum, med blå väggar och bruna väggar
2
