209 foton på vardagsrum, med blå väggar och en dubbelsidig öppen spis
Sortera efter:
Budget
Sortera efter:Populärt i dag
21 - 40 av 209 foton
Artikel 1 av 3
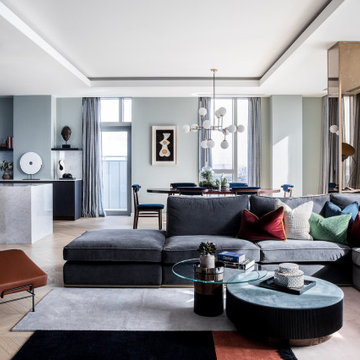
Art Deco inspired interior with neutral pale grey walls and parquet floor. In the foreground, a mix of glass and marble circular coffee tables by Gallotti & Radice. A plush deep grey velvet sofa. A black, pale grey and burnt orange rectangular rug. In the background, a white Carrara marble kitchen island, a large oval dining table with rosewood dining chairs, a large bistro chandelier comprising several milk white glass bulbs and a structural pillar clad in dark bronze aged mirror.
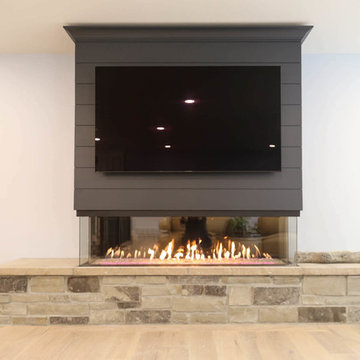
The Tomar Court remodel was a whole home remodel focused on creating an open floor plan on the main level that is optimal for entertaining. By removing the walls separating the formal dining, formal living, kitchen and stair hallway, the main level was transformed into one spacious, open room. Throughout the main level, a custom white oak flooring was used. A three sided, double glass fireplace is the main feature in the new living room. The existing staircase was integrated into the kitchen island with a custom wall panel detail to match the kitchen cabinets. Off of the living room is the sun room with new floor to ceiling windows and all updated finishes. Tucked behind the sun room is a cozy hearth room. In the hearth room features a new gas fireplace insert, new stone, mitered edge limestone hearth, live edge black walnut mantle and a wood feature wall. Off of the kitchen, the mud room was refreshed with all new cabinetry, new tile floors, updated powder bath and a hidden pantry off of the kitchen. In the master suite, a new walk in closet was created and a feature wood wall for the bed headboard with floating shelves and bedside tables. In the master bath, a walk in tile shower , separate floating vanities and a free standing tub were added. In the lower level of the home, all flooring was added throughout and the lower level bath received all new cabinetry and a walk in tile shower.
TYPE: Remodel
YEAR: 2018
CONTRACTOR: Hjellming Construction
4 BEDROOM ||| 3.5 BATH ||| 3 STALL GARAGE ||| WALKOUT LOT
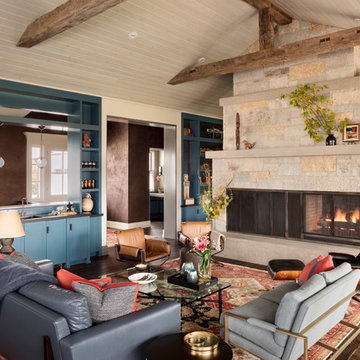
A two-sided fireplace warms the family room on cold winter mornings.
Inredning av ett klassiskt stort vardagsrum, med blå väggar, mellanmörkt trägolv, en dubbelsidig öppen spis, en spiselkrans i sten och brunt golv
Inredning av ett klassiskt stort vardagsrum, med blå väggar, mellanmörkt trägolv, en dubbelsidig öppen spis, en spiselkrans i sten och brunt golv
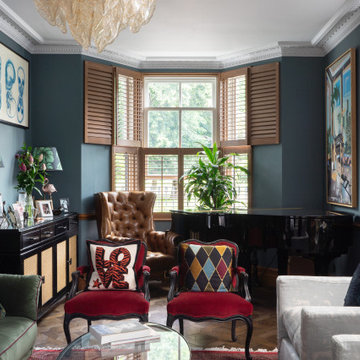
Eklektisk inredning av ett mellanstort allrum med öppen planlösning, med ett finrum, blå väggar, mellanmörkt trägolv och en dubbelsidig öppen spis
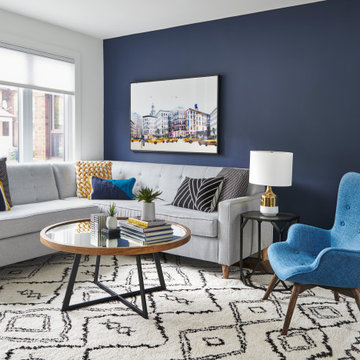
An accent wall of dark blue adds a simple colour accent to the neutral space.
Idéer för ett mellanstort modernt allrum med öppen planlösning, med blå väggar, mellanmörkt trägolv, en dubbelsidig öppen spis, en spiselkrans i trä och en väggmonterad TV
Idéer för ett mellanstort modernt allrum med öppen planlösning, med blå väggar, mellanmörkt trägolv, en dubbelsidig öppen spis, en spiselkrans i trä och en väggmonterad TV
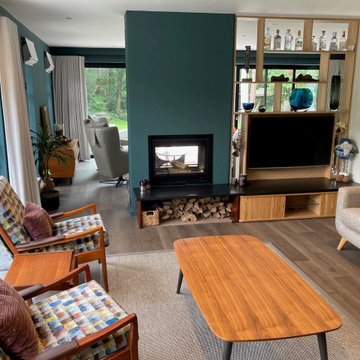
Comfortable living room furnished in a retro style using some original mid century furniture and some modern pieces. Wall colours Ammonite and Inchyra Blue by F&B.
Bespoke room divider / media unit separates open plan living areas. Double sided stove and log store.

Bild på ett litet skandinaviskt separat vardagsrum, med ett finrum, blå väggar, laminatgolv, en dubbelsidig öppen spis, en spiselkrans i betong, en väggmonterad TV och brunt golv

Builder: J. Peterson Homes
Interior Designer: Francesca Owens
Photographers: Ashley Avila Photography, Bill Hebert, & FulView
Capped by a picturesque double chimney and distinguished by its distinctive roof lines and patterned brick, stone and siding, Rookwood draws inspiration from Tudor and Shingle styles, two of the world’s most enduring architectural forms. Popular from about 1890 through 1940, Tudor is characterized by steeply pitched roofs, massive chimneys, tall narrow casement windows and decorative half-timbering. Shingle’s hallmarks include shingled walls, an asymmetrical façade, intersecting cross gables and extensive porches. A masterpiece of wood and stone, there is nothing ordinary about Rookwood, which combines the best of both worlds.
Once inside the foyer, the 3,500-square foot main level opens with a 27-foot central living room with natural fireplace. Nearby is a large kitchen featuring an extended island, hearth room and butler’s pantry with an adjacent formal dining space near the front of the house. Also featured is a sun room and spacious study, both perfect for relaxing, as well as two nearby garages that add up to almost 1,500 square foot of space. A large master suite with bath and walk-in closet which dominates the 2,700-square foot second level which also includes three additional family bedrooms, a convenient laundry and a flexible 580-square-foot bonus space. Downstairs, the lower level boasts approximately 1,000 more square feet of finished space, including a recreation room, guest suite and additional storage.
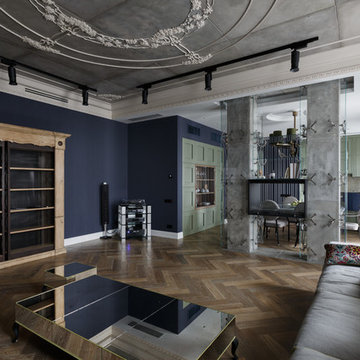
Иван Сорокин
Exempel på ett eklektiskt allrum med öppen planlösning, med ett finrum, blå väggar, mellanmörkt trägolv och en dubbelsidig öppen spis
Exempel på ett eklektiskt allrum med öppen planlösning, med ett finrum, blå väggar, mellanmörkt trägolv och en dubbelsidig öppen spis
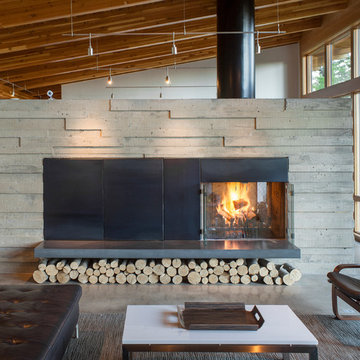
Pete Eckert
Inspiration för ett mellanstort funkis allrum med öppen planlösning, med blå väggar, betonggolv, en dubbelsidig öppen spis, en spiselkrans i betong och grått golv
Inspiration för ett mellanstort funkis allrum med öppen planlösning, med blå väggar, betonggolv, en dubbelsidig öppen spis, en spiselkrans i betong och grått golv
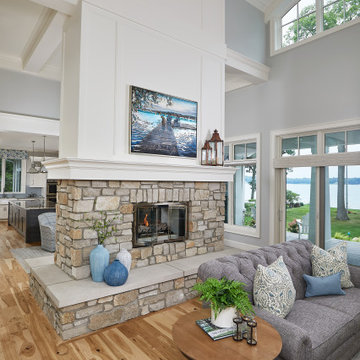
A beautiful stone fireplace can be enjoyed from multiple locations and provides a bit of separation to the living area.
Photo by Ashley Avila Photography
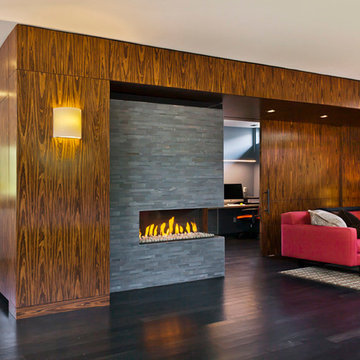
Gilbertson Photography
Idéer för ett mellanstort modernt allrum med öppen planlösning, med ett bibliotek, blå väggar, mörkt trägolv, en dubbelsidig öppen spis, en spiselkrans i sten och en fristående TV
Idéer för ett mellanstort modernt allrum med öppen planlösning, med ett bibliotek, blå väggar, mörkt trägolv, en dubbelsidig öppen spis, en spiselkrans i sten och en fristående TV
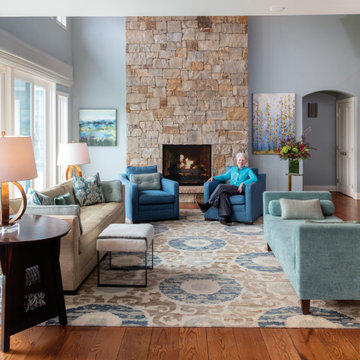
Warm and open living space for a family of six. Removed wall and added see thru fireplace to create large room. Circular rug with blues and neutrals ground pale blue/green/white wall color with yummy chenille upholstery fabrics.
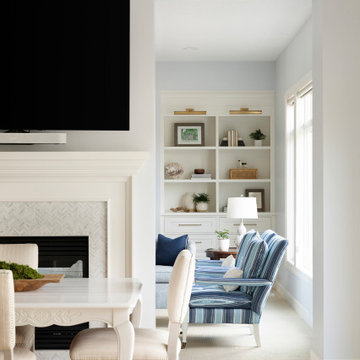
Martha O'Hara Interiors, Interior Design & Photo Styling | Thompson Construction, Builder | Spacecrafting Photography, Photography
Please Note: All “related,” “similar,” and “sponsored” products tagged or listed by Houzz are not actual products pictured. They have not been approved by Martha O’Hara Interiors nor any of the professionals credited. For information about our work, please contact design@oharainteriors.com.
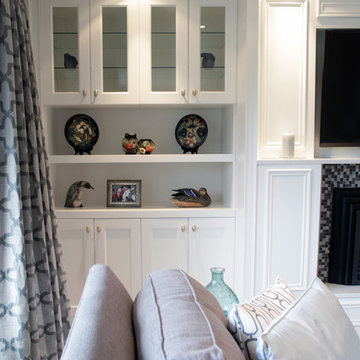
Laura Garner
Inredning av ett klassiskt litet allrum med öppen planlösning, med ett finrum, blå väggar, ljust trägolv, en dubbelsidig öppen spis och en väggmonterad TV
Inredning av ett klassiskt litet allrum med öppen planlösning, med ett finrum, blå väggar, ljust trägolv, en dubbelsidig öppen spis och en väggmonterad TV
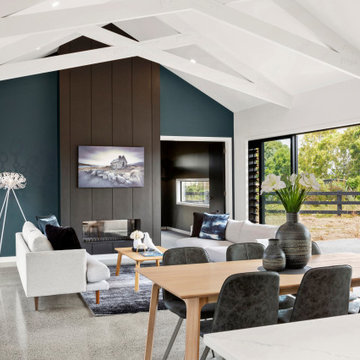
Idéer för ett modernt allrum med öppen planlösning, med blå väggar, betonggolv, en dubbelsidig öppen spis, en väggmonterad TV och grått golv
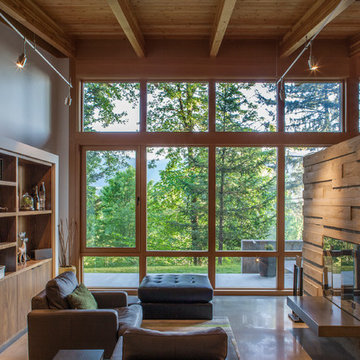
Pete Eckert
Exempel på ett mellanstort modernt allrum med öppen planlösning, med ett bibliotek, blå väggar, betonggolv, en dubbelsidig öppen spis, en spiselkrans i betong och grått golv
Exempel på ett mellanstort modernt allrum med öppen planlösning, med ett bibliotek, blå väggar, betonggolv, en dubbelsidig öppen spis, en spiselkrans i betong och grått golv
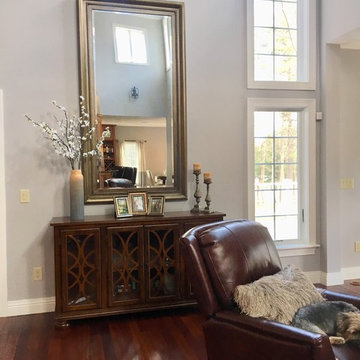
-Front Living Space/Fireplace- Completing this open space is a mahogany sideboard with decorative front panels complimenting the Foyer credenza, which is visible from this Front Living Space. A large rectilinear silver framed mirror accents the wall above the sideboard pulling the eye up towards the ceiling and fireplace. Another delicate silk flower arrangement adorns the top of this sideboard.
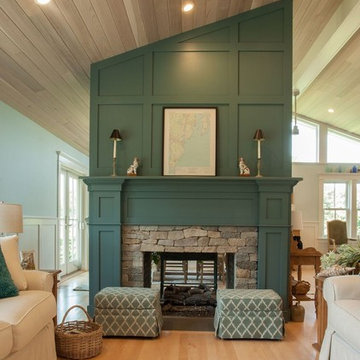
Inspiration för mellanstora maritima allrum med öppen planlösning, med blå väggar, ljust trägolv, en dubbelsidig öppen spis, en spiselkrans i sten och en väggmonterad TV
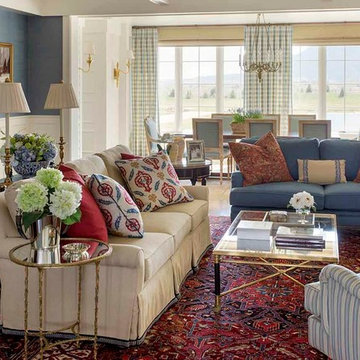
A casual living room which opens to the more casual dining porch in the background. This home was designed to feel like an old estate that had been added onto throughout the years. The dining porch, which is fully enclosed was designed to look like a once open porch area. Eric Roth Photography
209 foton på vardagsrum, med blå väggar och en dubbelsidig öppen spis
2