124 foton på vardagsrum, med blå väggar och en hängande öppen spis
Sortera efter:
Budget
Sortera efter:Populärt i dag
81 - 100 av 124 foton
Artikel 1 av 3
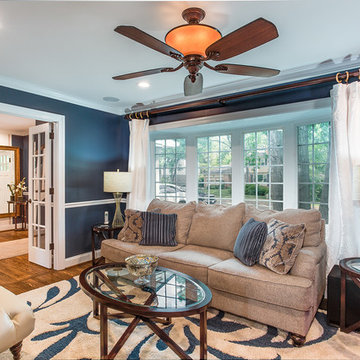
J. Larry Golfer Photography
Inspiration för ett vintage separat vardagsrum, med blå väggar, mellanmörkt trägolv, en hängande öppen spis, en spiselkrans i sten och brunt golv
Inspiration för ett vintage separat vardagsrum, med blå väggar, mellanmörkt trägolv, en hängande öppen spis, en spiselkrans i sten och brunt golv
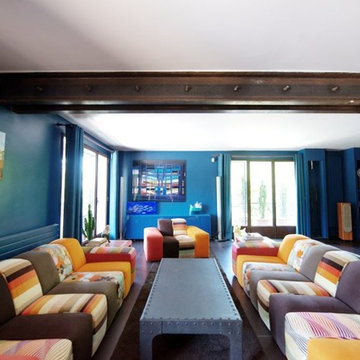
LILM
Modern inredning av ett mellanstort separat vardagsrum, med en hemmabar, blå väggar, klinkergolv i keramik, en hängande öppen spis, en spiselkrans i metall och grått golv
Modern inredning av ett mellanstort separat vardagsrum, med en hemmabar, blå väggar, klinkergolv i keramik, en hängande öppen spis, en spiselkrans i metall och grått golv
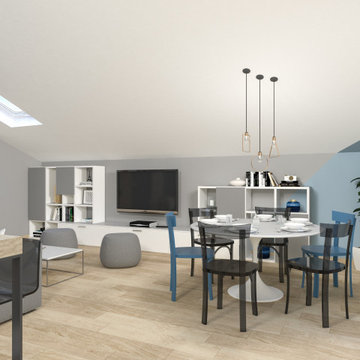
Vi racconto questo nuovo progetto.
Siamo a Loano.
Fin dalla prima telefonata con la cliente in cui mi si chiedeva come organizzare gli spazi del suo alloggio ho percepito delle buone vibrazioni che ci hanno permesso di viaggiare sulla stessa lunghezza d' onda.
Tutto quindi è accaduto in modo veloce.
Progettazione, scelta delle finiture, dei colori, delle soluzioni stilistiche.
Appena entriamo in ingresso abbiamo il soggiorno con un sofà tre posti e 2 pouf.
Frontalmente la composizione tv con 2 librerie componibili.
Un tavolo da pranzo elegante ed ampio si affaccia tra la zona living e la cucina.
Quest'ultima composta con basi a massima capienza disposte ad angolo con tutti i comfort.
Il camino sospeso della "focus" permette una soluzione moderna con un ingombro ridotto.
L'intero alloggio è caratterizzato da linee essenziali e pulite. Colori luminosi.
Come tinteggiatura il grigio perla e l'azzurro polvere conferiscono un tocco di freschezza in contrasto con il calore del legno sul pavimento.
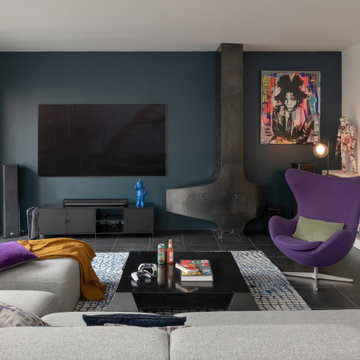
Autour de la cheminée existante en métal brut, fond bleu profond pour mettre en scène les œuvres d'art et de design
Idéer för mycket stora eklektiska allrum med öppen planlösning, med ett bibliotek, blå väggar, klinkergolv i keramik, en hängande öppen spis, en spiselkrans i metall, en väggmonterad TV och blått golv
Idéer för mycket stora eklektiska allrum med öppen planlösning, med ett bibliotek, blå väggar, klinkergolv i keramik, en hängande öppen spis, en spiselkrans i metall, en väggmonterad TV och blått golv
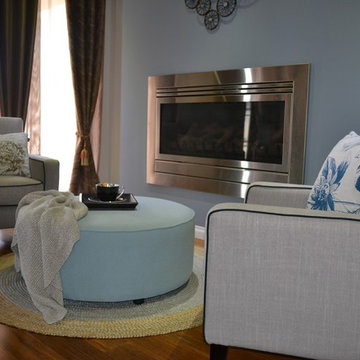
Idéer för små vintage loftrum, med ett bibliotek, blå väggar, mellanmörkt trägolv, en hängande öppen spis och en spiselkrans i gips
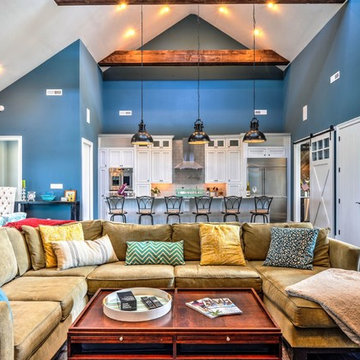
Idéer för ett mycket stort maritimt allrum med öppen planlösning, med ett finrum, blå väggar, mörkt trägolv, en väggmonterad TV, brunt golv, en hängande öppen spis och en spiselkrans i sten
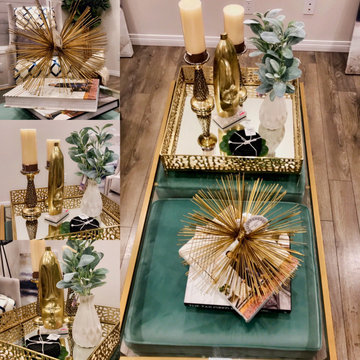
The after picture
Idéer för att renovera ett mellanstort funkis allrum med öppen planlösning, med ett finrum, blå väggar, en hängande öppen spis, en väggmonterad TV och brunt golv
Idéer för att renovera ett mellanstort funkis allrum med öppen planlösning, med ett finrum, blå väggar, en hängande öppen spis, en väggmonterad TV och brunt golv
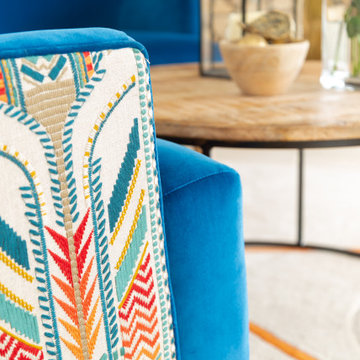
A eye catching splash of colour in an otherwise fairly neutral space. This 'snug' area in the middle of an open plan ground floor gives the owners a sense of cosiness when using it.
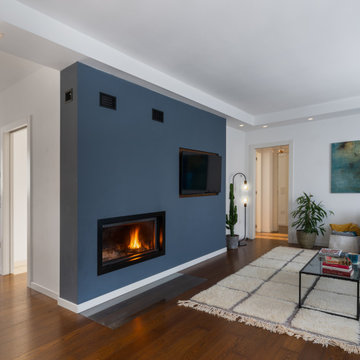
Exempel på ett modernt allrum med öppen planlösning, med blå väggar, mörkt trägolv, en hängande öppen spis, en spiselkrans i gips, en väggmonterad TV och brunt golv
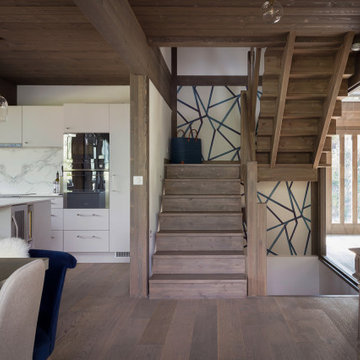
Inspiration för ett stort funkis allrum med öppen planlösning, med en hemmabar, blå väggar, mellanmörkt trägolv, en hängande öppen spis, en spiselkrans i sten, en inbyggd mediavägg och brunt golv
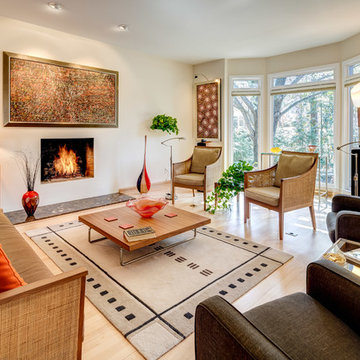
Mary Powell Photography
Inspiration för ett vardagsrum, med blå väggar, ljust trägolv och en hängande öppen spis
Inspiration för ett vardagsrum, med blå väggar, ljust trägolv och en hängande öppen spis
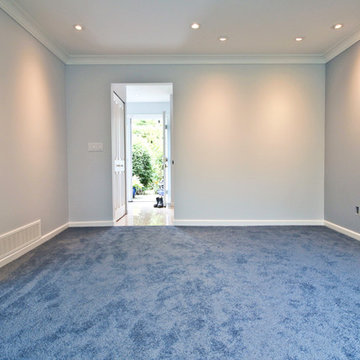
Exempel på ett mellanstort klassiskt separat vardagsrum, med blå väggar, heltäckningsmatta, ett finrum, en hängande öppen spis och en spiselkrans i metall

We are so thankful for good customers! This small family relocating from Massachusetts put their trust in us to create a beautiful kitchen for them. They let us have free reign on the design, which is where we are our best! We are so proud of this outcome, and we know that they love it too!
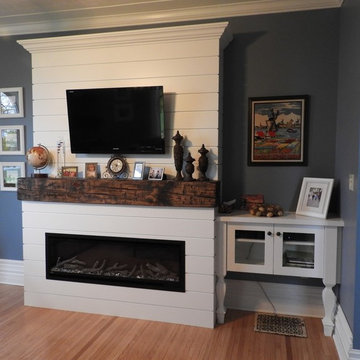
Electric fireplace design with built in side cabinet to house TV components.
Idéer för att renovera ett litet lantligt separat vardagsrum, med blå väggar, ljust trägolv, en hängande öppen spis, en spiselkrans i trä, en väggmonterad TV och brunt golv
Idéer för att renovera ett litet lantligt separat vardagsrum, med blå väggar, ljust trägolv, en hängande öppen spis, en spiselkrans i trä, en väggmonterad TV och brunt golv
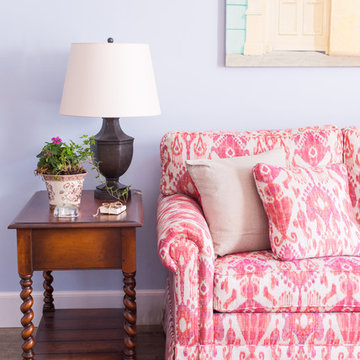
Jennifer McKenna Photography
Making a room work with existing pieces of furniture is not always easy. In this living room the homeowner had already purchased the chairs, coffee table and sofa. The hutch was a family heirloom and had to stay. Everything else is new. Most proud of finding a rug to work in this space from Surya!
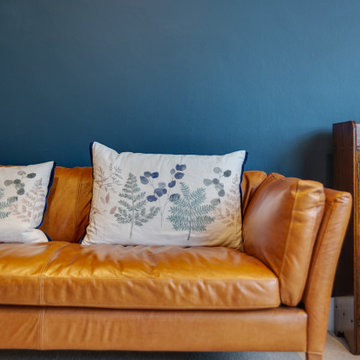
Here we have some great images from a ground floor extension and interior we completed over in North West London. The kitchen formed part of a full ground floor renovation and extension, with the kitchen being doubled in size and combined with a dining table leading to the out door area. At the end of the room the media unit was built bespoke to include a lounge area making the kitchen a complete family room for entertaining and relaxing in. Another room in the North west London ground floor renovation is this cosy living room, the bespoke storage unit built into the dividing wall between this room and the kitchen allows for an array of books and curios to be displayed and made a feature of. Coupled with the concealed units dispersed across the unit, the gloss white painted finish allows the vibrant blue paint and displayed objects to become the focus. Finished with beautiful tanned leather couches and LED lighting to make the room comfortable for reading and socialising.
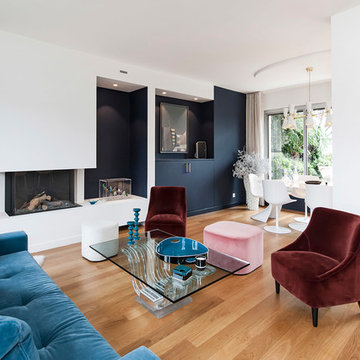
Suite à une nouvelle acquisition cette ancien duplex a été transformé en triplex. Un étage pièce de vie, un étage pour les enfants pré ado et un étage pour les parents. Nous avons travaillé les volumes, la clarté, un look à la fois chaleureux et épuré
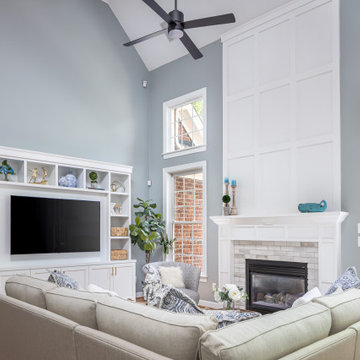
We are so thankful for good customers! This small family relocating from Massachusetts put their trust in us to create a beautiful kitchen for them. They let us have free reign on the design, which is where we are our best! We are so proud of this outcome, and we know that they love it too!
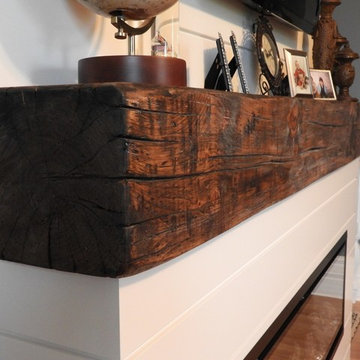
The "barn beam" mantle is actaully a faux "barn beam" made to look like a solid beam.
Idéer för ett litet lantligt separat vardagsrum, med blå väggar, ljust trägolv, en hängande öppen spis, en spiselkrans i trä, en väggmonterad TV och brunt golv
Idéer för ett litet lantligt separat vardagsrum, med blå väggar, ljust trägolv, en hängande öppen spis, en spiselkrans i trä, en väggmonterad TV och brunt golv
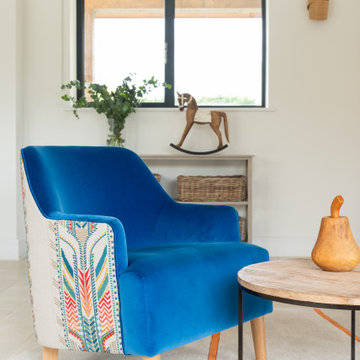
A eye catching splash of colour in an otherwise fairly neutral space. This 'snug' area in the middle of an open plan ground floor gives the owners a sense of cosiness when using it.
124 foton på vardagsrum, med blå väggar och en hängande öppen spis
5