893 foton på vardagsrum, med blå väggar och en inbyggd mediavägg
Sortera efter:
Budget
Sortera efter:Populärt i dag
61 - 80 av 893 foton
Artikel 1 av 3
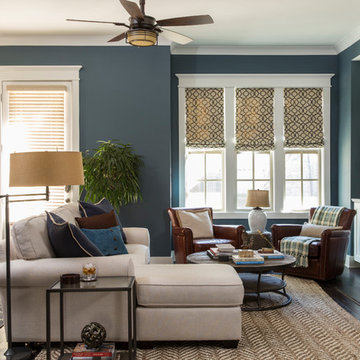
Deborah Llewellyn
Idéer för ett mellanstort klassiskt separat vardagsrum, med ett finrum, blå väggar, mörkt trägolv, en standard öppen spis, en spiselkrans i sten, en inbyggd mediavägg och brunt golv
Idéer för ett mellanstort klassiskt separat vardagsrum, med ett finrum, blå väggar, mörkt trägolv, en standard öppen spis, en spiselkrans i sten, en inbyggd mediavägg och brunt golv
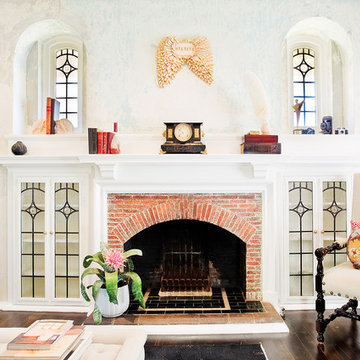
Bronwyn Poole
Eklektisk inredning av ett separat vardagsrum, med en bred öppen spis, en spiselkrans i tegelsten, mellanmörkt trägolv, blå väggar, en inbyggd mediavägg och ett finrum
Eklektisk inredning av ett separat vardagsrum, med en bred öppen spis, en spiselkrans i tegelsten, mellanmörkt trägolv, blå väggar, en inbyggd mediavägg och ett finrum
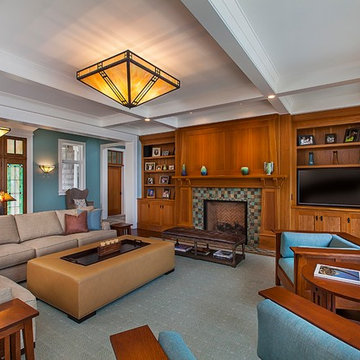
Inspired by the surrounding landscape, the Craftsman/Prairie style is one of the few truly American architectural styles. It was developed around the turn of the century by a group of Midwestern architects and continues to be among the most comfortable of all American-designed architecture more than a century later, one of the main reasons it continues to attract architects and homeowners today. Oxbridge builds on that solid reputation, drawing from Craftsman/Prairie and classic Farmhouse styles. Its handsome Shingle-clad exterior includes interesting pitched rooflines, alternating rows of cedar shake siding, stone accents in the foundation and chimney and distinctive decorative brackets. Repeating triple windows add interest to the exterior while keeping interior spaces open and bright. Inside, the floor plan is equally impressive. Columns on the porch and a custom entry door with sidelights and decorative glass leads into a spacious 2,900-square-foot main floor, including a 19 by 24-foot living room with a period-inspired built-ins and a natural fireplace. While inspired by the past, the home lives for the present, with open rooms and plenty of storage throughout. Also included is a 27-foot-wide family-style kitchen with a large island and eat-in dining and a nearby dining room with a beadboard ceiling that leads out onto a relaxing 240-square-foot screen porch that takes full advantage of the nearby outdoors and a private 16 by 20-foot master suite with a sloped ceiling and relaxing personal sitting area. The first floor also includes a large walk-in closet, a home management area and pantry to help you stay organized and a first-floor laundry area. Upstairs, another 1,500 square feet awaits, with a built-ins and a window seat at the top of the stairs that nod to the home’s historic inspiration. Opt for three family bedrooms or use one of the three as a yoga room; the upper level also includes attic access, which offers another 500 square feet, perfect for crafts or a playroom. More space awaits in the lower level, where another 1,500 square feet (and an additional 1,000) include a recreation/family room with nine-foot ceilings, a wine cellar and home office.
Photographer: Jeff Garland
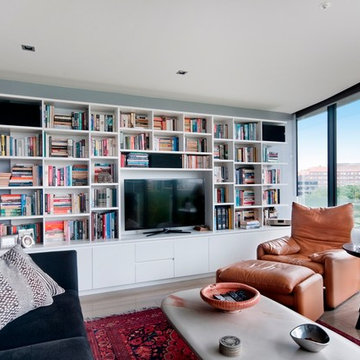
Contemporary entertainment unit with seven bays of doors and one bay of drawers below. Adjustable shelves above with floating shelves at end. Cable management and ventilation for speakers, TV and hi-fi equipment.
Size: 4m wide x 2.2m high x 0.5m deep
Materials: White laminate to offset wall colour.
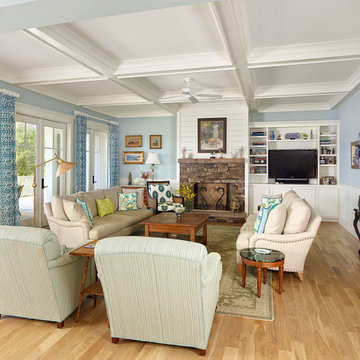
Idéer för ett mellanstort maritimt allrum med öppen planlösning, med mellanmörkt trägolv, en standard öppen spis, en spiselkrans i sten, en inbyggd mediavägg, ett finrum, blå väggar och brunt golv
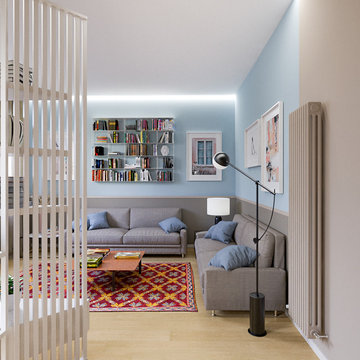
Liadesign
Inredning av ett modernt mellanstort allrum med öppen planlösning, med ett bibliotek, blå väggar, ljust trägolv och en inbyggd mediavägg
Inredning av ett modernt mellanstort allrum med öppen planlösning, med ett bibliotek, blå väggar, ljust trägolv och en inbyggd mediavägg
Tracey Bloxham - Inside Story Photography
Inspiration för ett litet lantligt allrum med öppen planlösning, med blå väggar, heltäckningsmatta, grått golv och en inbyggd mediavägg
Inspiration för ett litet lantligt allrum med öppen planlösning, med blå väggar, heltäckningsmatta, grått golv och en inbyggd mediavägg
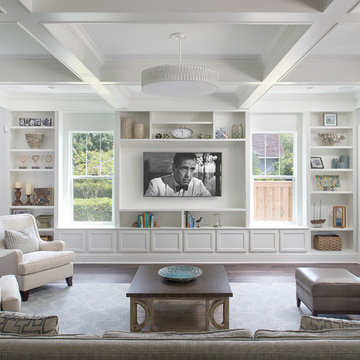
This builder designs custom living rooms with built-in bookshelves and media spaces around windows and TV spaces. Beyond the built-in wall features, a set of french doors lines one wall and a dramatic ceiling covers the entire room. It's the "wow" space of the home, one that showcases the builder's craftsmanship and the home's significance. © Seamus Payne Architectural Photography

We are so thankful for good customers! This small family relocating from Massachusetts put their trust in us to create a beautiful kitchen for them. They let us have free reign on the design, which is where we are our best! We are so proud of this outcome, and we know that they love it too!
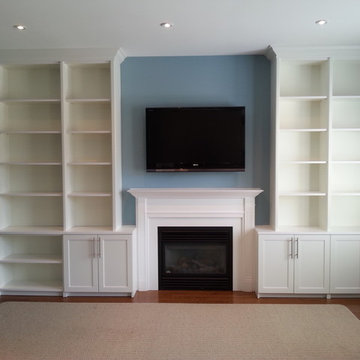
Floor to ceiling cabinets in living room
Idéer för stora vintage allrum med öppen planlösning, med ett finrum, blå väggar, mellanmörkt trägolv, en standard öppen spis, en spiselkrans i trä och en inbyggd mediavägg
Idéer för stora vintage allrum med öppen planlösning, med ett finrum, blå väggar, mellanmörkt trägolv, en standard öppen spis, en spiselkrans i trä och en inbyggd mediavägg

This Rivers Spencer living room was designed with the idea of livable luxury in mind. Using soft tones of blues, taupes, and whites the space is serene and comfortable for the home owner.
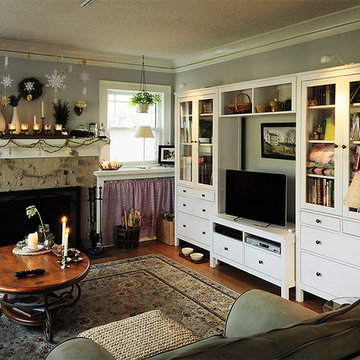
Photo by Julie Smith © 2012 Houzz
Inspiration för ett eklektiskt vardagsrum, med blå väggar och en inbyggd mediavägg
Inspiration för ett eklektiskt vardagsrum, med blå väggar och en inbyggd mediavägg
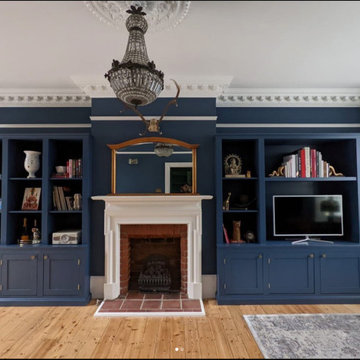
Shaker style bookcase and tv unit in alcoves, living room
Exempel på ett stort klassiskt vardagsrum, med blå väggar och en inbyggd mediavägg
Exempel på ett stort klassiskt vardagsrum, med blå väggar och en inbyggd mediavägg
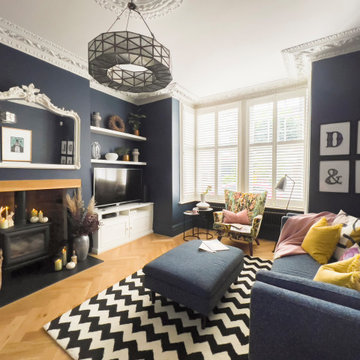
A dark and moody bay-fronted living room.
Idéer för ett mellanstort nordiskt separat vardagsrum, med blå väggar, en öppen vedspis och en inbyggd mediavägg
Idéer för ett mellanstort nordiskt separat vardagsrum, med blå väggar, en öppen vedspis och en inbyggd mediavägg
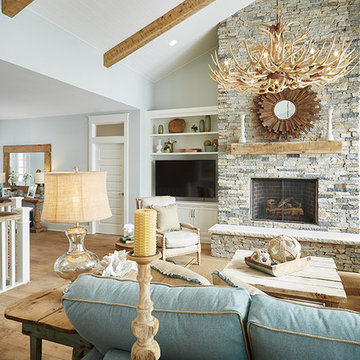
Ashley Avila
Idéer för ett stort maritimt allrum med öppen planlösning, med en hemmabar, blå väggar, mellanmörkt trägolv, en standard öppen spis, en spiselkrans i sten och en inbyggd mediavägg
Idéer för ett stort maritimt allrum med öppen planlösning, med en hemmabar, blå väggar, mellanmörkt trägolv, en standard öppen spis, en spiselkrans i sten och en inbyggd mediavägg
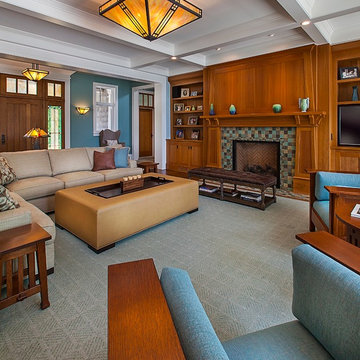
Inspired by the surrounding landscape, the Craftsman/Prairie style is one of the few truly American architectural styles. It was developed around the turn of the century by a group of Midwestern architects and continues to be among the most comfortable of all American-designed architecture more than a century later, one of the main reasons it continues to attract architects and homeowners today. Oxbridge builds on that solid reputation, drawing from Craftsman/Prairie and classic Farmhouse styles. Its handsome Shingle-clad exterior includes interesting pitched rooflines, alternating rows of cedar shake siding, stone accents in the foundation and chimney and distinctive decorative brackets. Repeating triple windows add interest to the exterior while keeping interior spaces open and bright. Inside, the floor plan is equally impressive. Columns on the porch and a custom entry door with sidelights and decorative glass leads into a spacious 2,900-square-foot main floor, including a 19 by 24-foot living room with a period-inspired built-ins and a natural fireplace. While inspired by the past, the home lives for the present, with open rooms and plenty of storage throughout. Also included is a 27-foot-wide family-style kitchen with a large island and eat-in dining and a nearby dining room with a beadboard ceiling that leads out onto a relaxing 240-square-foot screen porch that takes full advantage of the nearby outdoors and a private 16 by 20-foot master suite with a sloped ceiling and relaxing personal sitting area. The first floor also includes a large walk-in closet, a home management area and pantry to help you stay organized and a first-floor laundry area. Upstairs, another 1,500 square feet awaits, with a built-ins and a window seat at the top of the stairs that nod to the home’s historic inspiration. Opt for three family bedrooms or use one of the three as a yoga room; the upper level also includes attic access, which offers another 500 square feet, perfect for crafts or a playroom. More space awaits in the lower level, where another 1,500 square feet (and an additional 1,000) include a recreation/family room with nine-foot ceilings, a wine cellar and home office.
Photographer: Jeff Garland
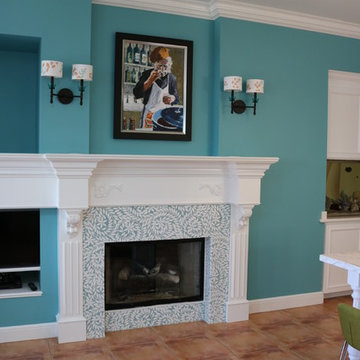
Bild på ett mellanstort maritimt allrum med öppen planlösning, med blå väggar, klinkergolv i terrakotta, en standard öppen spis, en spiselkrans i trä, en inbyggd mediavägg och brunt golv
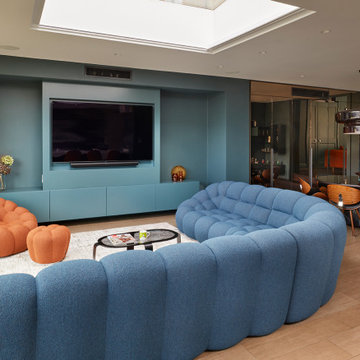
Contemporary open plan kitchen, diner, living space and built in cloakroom with wow factor. Bold colours, lots of texture and a great flow for this family living space.
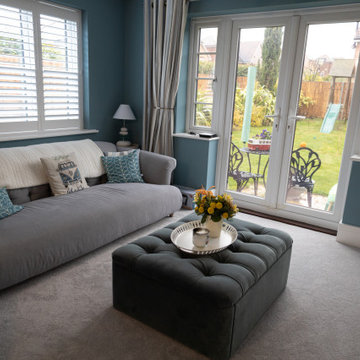
Custom-made joinery and media wall designed and fitted by us for a family in Harpenden after moving into this new home.
Looking to make the most of the large living room area they wanted a place to relax as well as storage for a large book collection.
A media wall was built to house a beautiful electric fireplace finished with alcove units and floating shelves with LED lighting features.
All done with solid American white oak and spray finished doors on soft close blum hinges.
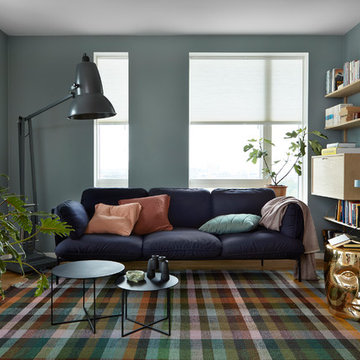
Bjarni B. Jacobsen
Idéer för ett modernt vardagsrum, med blå väggar, ljust trägolv, en inbyggd mediavägg och beiget golv
Idéer för ett modernt vardagsrum, med blå väggar, ljust trägolv, en inbyggd mediavägg och beiget golv
893 foton på vardagsrum, med blå väggar och en inbyggd mediavägg
4