Vardagsrum
Sortera efter:
Budget
Sortera efter:Populärt i dag
81 - 100 av 390 foton
Artikel 1 av 3
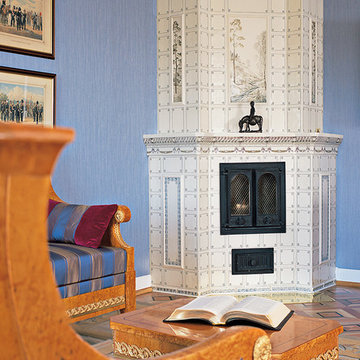
Стены гостиной покрыты обоями сдержанного сине-серого серебристого шелка. Шторы и обивка из ткани синей с золотом, но золото не блестящее и яркое, а приглушённое, платиновое. Вся мебель проектировалась и изготавливалась индивидуально из карельской березы. Интерьер гостиной дополнен декоративными подлинно антикварными деталями: картина, гравюры, небольшая скульптура, фарфор, подсвечник, каминные часы и пр. изображение гостиной дворца князя Юсупова. Но иными стали плоскости, облицованные плиткой
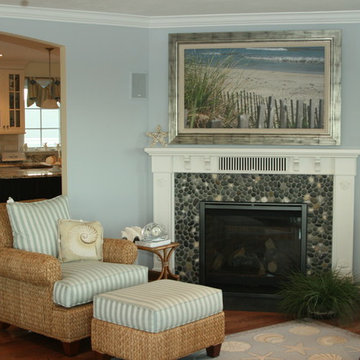
DMS
Idéer för ett mellanstort maritimt separat vardagsrum, med blå väggar, en öppen hörnspis, en spiselkrans i sten, en dold TV, ett finrum och mellanmörkt trägolv
Idéer för ett mellanstort maritimt separat vardagsrum, med blå väggar, en öppen hörnspis, en spiselkrans i sten, en dold TV, ett finrum och mellanmörkt trägolv
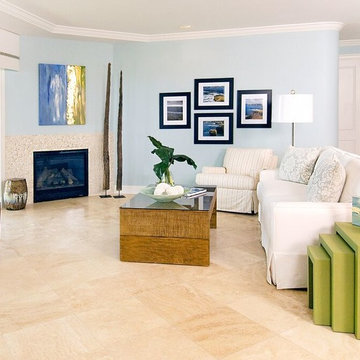
Bild på ett stort vintage allrum med öppen planlösning, med blå väggar, travertin golv, en öppen hörnspis och en spiselkrans i sten
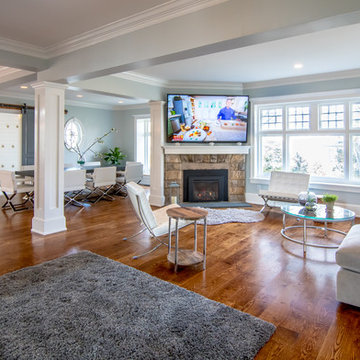
Photos by Hali MacLaren
RUDLOFF Custom Builders, is a residential construction company that connects with clients early in the design phase to ensure every detail of your project is captured just as you imagined. RUDLOFF Custom Builders will create the project of your dreams that is executed by on-site project managers and skilled craftsman, while creating lifetime client relationships that are build on trust and integrity.
We are a full service, certified remodeling company that covers all of the Philadelphia suburban area including West Chester, Gladwynne, Malvern, Wayne, Haverford and more.
As a 6 time Best of Houzz winner, we look forward to working with you n your next project.
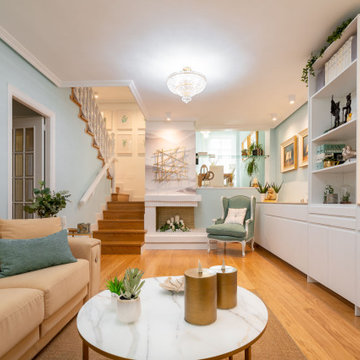
Al eliminar las piezas volumétricas que nos encontramos en la casa, y apostar por mobiliario blanco y low cost, conseguimos destacar piezas existentes como la chimenea, las lamparas de techo de cristal y la butaca que se retapizo y nuestra clienta personalizo.
En este proyecto, en el que las actuaciones de obra, fueron pocas, si apostamos por darle toques de iluminacion y crear escenas de uso, con las que disfrutar de la estancia.
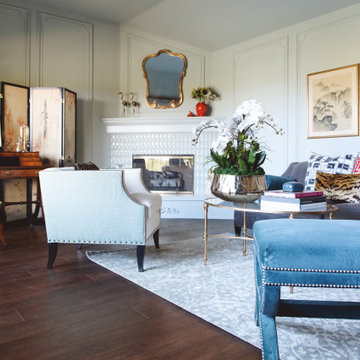
Idéer för ett mellanstort klassiskt separat vardagsrum, med en hemmabar, blå väggar, vinylgolv, en öppen hörnspis, en spiselkrans i trä och brunt golv
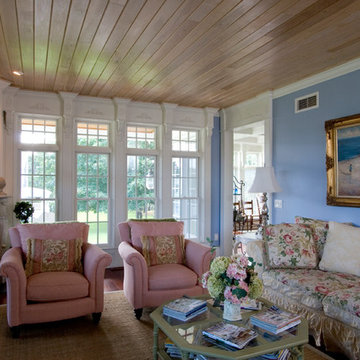
Brad Smith Photography
Inspiration för ett mellanstort maritimt separat vardagsrum, med ett finrum, blå väggar, mörkt trägolv, en öppen hörnspis, en spiselkrans i gips och brunt golv
Inspiration för ett mellanstort maritimt separat vardagsrum, med ett finrum, blå väggar, mörkt trägolv, en öppen hörnspis, en spiselkrans i gips och brunt golv
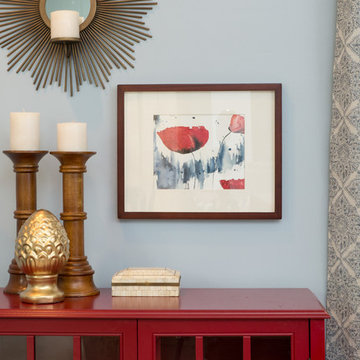
Cam Richards Photography
Exempel på ett mellanstort klassiskt allrum med öppen planlösning, med blå väggar, heltäckningsmatta, en öppen hörnspis och en väggmonterad TV
Exempel på ett mellanstort klassiskt allrum med öppen planlösning, med blå väggar, heltäckningsmatta, en öppen hörnspis och en väggmonterad TV
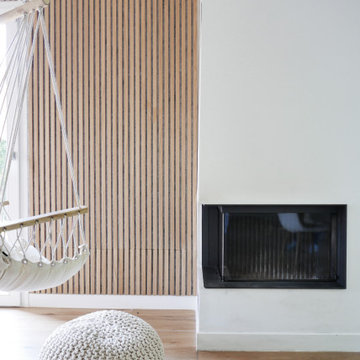
Rénovation complète pour le RDC de cette maison individuelle. Les cloisons séparant la cuisine de la pièce de vue ont été abattues pour faciliter les circulations et baigner les espaces de lumière naturelle. Le tout à été réfléchi dans des tons très clairs et pastels. Le caractère est apporté dans la décoration, le nouvel insert de cheminée très contemporain et le rythme des menuiseries sur mesure.
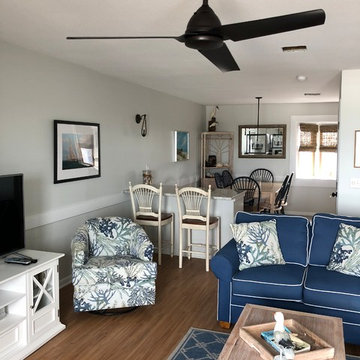
New paint for walls and kitchen cabinets and Island. New ceiling fan, light over dining table and woven shades provide an fresh look for this oceanfront townhouse.
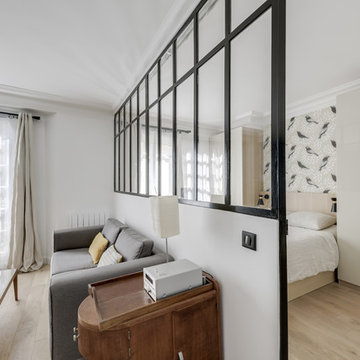
LE PROJET
Un petit appartement avec un séjour et une chambre étroite et sombre, nécessitant de nombreux rangements dont bibliothèque et dressing.
NOTRE SOLUTION
Pour gagner en espace et lumière dans les deux pièces à vivre, nous avons supprimé la cloison fermée entre le séjour de 11m2 et la chambre de même dimension.
Une nouvelle cloison basse avec verrière, décalée vers la chambre, permet d’optimiser l’espace dans le séjour et gagner en lumière côté chambre.
L’ancien parquet, de mauvaise qualité, est remplacé par un parquet en chêne massif clair avec de larges lattes, ce qui éclaircit encore les espaces.
Côté chambre, une tête de lit sur-mesure en bois clair avec appliques encastrées est installée entre deux dressings aux portes laquées beige.
Pour permettre de ranger les nombreux livres ainsi que des chaussures en partie basse, une grande bibliothèque sur mesure est installée dans le couloir.
LE STYLE
Une thématique sur les oiseaux est présente sur ce projet avec un très beau papier-peint dans le couloir en vis-à vis de la bibliothèque.
Celui-ci permet de créer une ambiance feutrée dans l’entrée, avec un bleu profond sur la bibliothèque et des boiseries anthracites, comme la verrière et les appareillages électriques.
Des suspensions en laiton sont installées dans le couloir pour un éclairage très intime et feutré. Cela contribue à accentuer le contraste avec la pièce à vivre très lumineuse.
Dans la chambre, on retrouve des oiseaux sur un papier-peint graphique placé au dessus de la tête de lit.
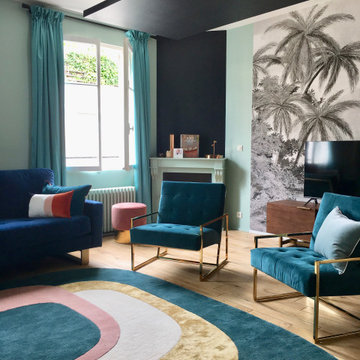
Idéer för ett mellanstort modernt allrum med öppen planlösning, med ljust trägolv, en öppen hörnspis, en spiselkrans i gips, en fristående TV, beiget golv, ett finrum och blå väggar
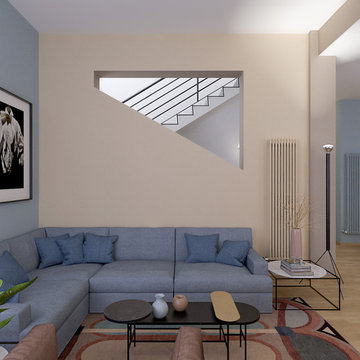
Liadesign
Idéer för mellanstora funkis allrum med öppen planlösning, med ett finrum, blå väggar, ljust trägolv, en öppen hörnspis, en spiselkrans i sten och en fristående TV
Idéer för mellanstora funkis allrum med öppen planlösning, med ett finrum, blå väggar, ljust trägolv, en öppen hörnspis, en spiselkrans i sten och en fristående TV
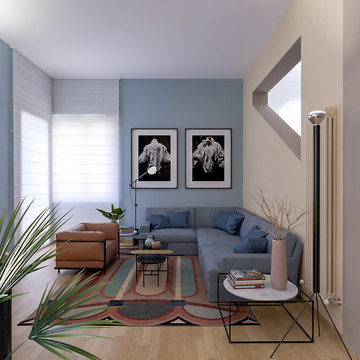
Liadesign
Inredning av ett modernt mellanstort allrum med öppen planlösning, med ett finrum, blå väggar, ljust trägolv, en öppen hörnspis, en spiselkrans i sten och en fristående TV
Inredning av ett modernt mellanstort allrum med öppen planlösning, med ett finrum, blå väggar, ljust trägolv, en öppen hörnspis, en spiselkrans i sten och en fristående TV
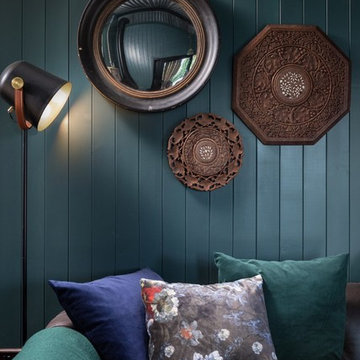
Unique Home Stays
Idéer för ett litet rustikt allrum med öppen planlösning, med blå väggar, mörkt trägolv, en öppen hörnspis, en spiselkrans i metall, en dold TV och brunt golv
Idéer för ett litet rustikt allrum med öppen planlösning, med blå väggar, mörkt trägolv, en öppen hörnspis, en spiselkrans i metall, en dold TV och brunt golv
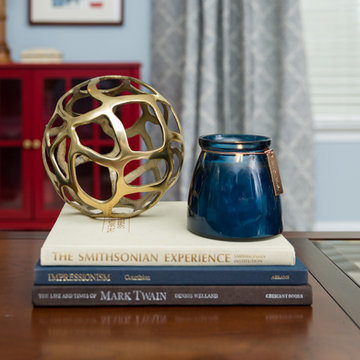
Cam Richards Photography
Klassisk inredning av ett mellanstort allrum med öppen planlösning, med blå väggar, heltäckningsmatta, en öppen hörnspis och en väggmonterad TV
Klassisk inredning av ett mellanstort allrum med öppen planlösning, med blå väggar, heltäckningsmatta, en öppen hörnspis och en väggmonterad TV
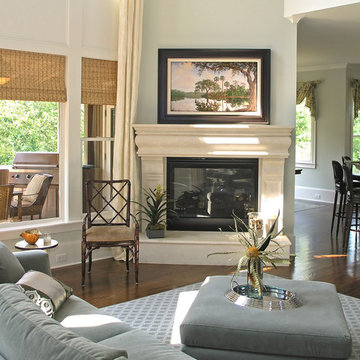
This room had a lot of challenges. It is almost like 3 rooms in one. The key is to have a beautiful flow to the space yet have each room have it's own personality. By using design principles from room to room it can be accomplished. There is a reason why great interior designers are sought after. We can make sense of rooms. We listen to what you want and what you need. We can make your dream designs a reality. This room is a perfect example. If you are wanting a gorgeous space please contact us. We can help.
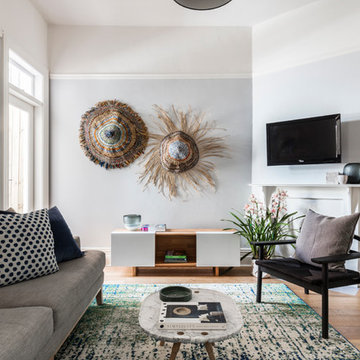
This young family home is a terrace house nestled in the back streets of Paddington. The project brief was to reinterpret the interior layouts of an approved DA renovation for the young family. The home was a major renovation with the The Designory providing design and documentation consultancy to the clients and completing all of the interior design components of the project as well as assisting with the building project management. The concept complimented the traditional features of the home, pairing this with crisp, modern sensibilities. Keeping the overall palette simple has allowed the client’s love of colour to be injected throughout the decorating elements. With functionality, storage and space being key for the small house, clever design elements and custom joinery were used throughout. With the final decorating elements adding touches of colour in a sophisticated yet luxe palette, this home is now filled with light and is perfect for easy family living and entertaining.
CREDITS
Designer: Margo Reed
Builder: B2 Construction
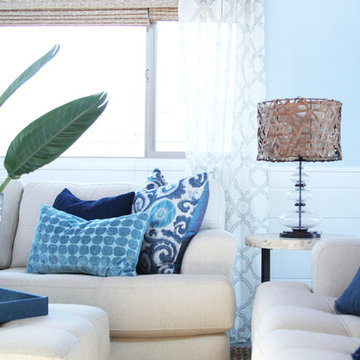
Loft-style living room off the coast of Ventura. Custom curio shelving windows and white shiplap walls. Wall color is Beacon Grey by Benjamin Moore. White cubby benches, seat cushions, lamp base and drapes are Pottery Barn. Large circle mirror over fireplace is Ballard Designs. Jute rug is from Cost Plus. End tables and lamp shade are Pier 1, and all pillows, throw and accessories are from Home Goods. Custom roman shades are from Budget Blinds.
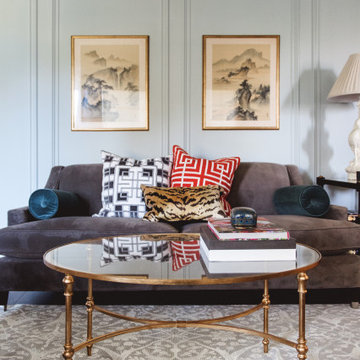
Idéer för att renovera ett mellanstort vintage separat vardagsrum, med en hemmabar, blå väggar, vinylgolv, en öppen hörnspis, en spiselkrans i trä och brunt golv
5