22 245 foton på vardagsrum, med blå väggar och rosa väggar
Sortera efter:
Budget
Sortera efter:Populärt i dag
101 - 120 av 22 245 foton
Artikel 1 av 3
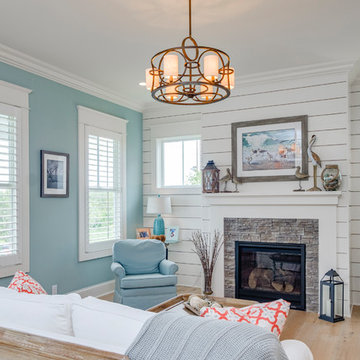
Inspiration för ett maritimt vardagsrum, med blå väggar, ljust trägolv, en standard öppen spis, en spiselkrans i sten och beiget golv
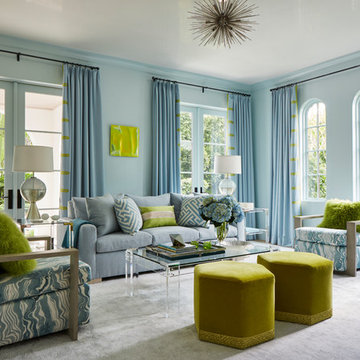
Brantley Photography
Idéer för maritima vardagsrum, med ett finrum och blå väggar
Idéer för maritima vardagsrum, med ett finrum och blå väggar
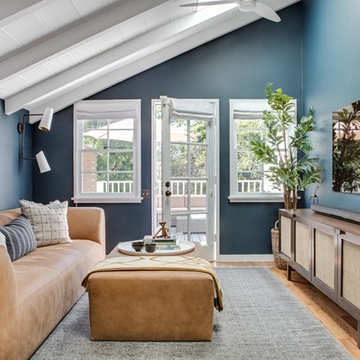
Inspiration för minimalistiska separata vardagsrum, med blå väggar, mellanmörkt trägolv, en väggmonterad TV och brunt golv
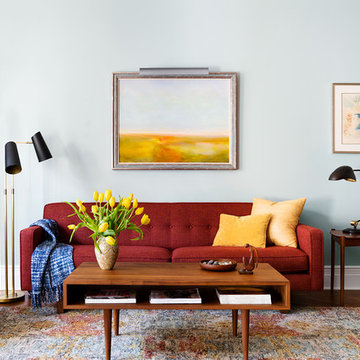
I love the contrasts here: soft, muted tones in the rug, art and wall ... and an earthy red, dead center, flanked by black. The balance of colors and shapes create a grounded movement.
Photos: Brittany Ambridge
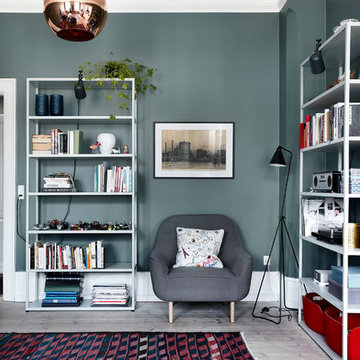
Bjarni B. Jacobsen
Inspiration för ett mellanstort skandinaviskt vardagsrum, med ett bibliotek, blå väggar, ljust trägolv och beiget golv
Inspiration för ett mellanstort skandinaviskt vardagsrum, med ett bibliotek, blå väggar, ljust trägolv och beiget golv
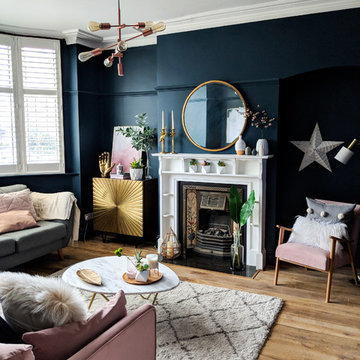
Idéer för ett eklektiskt separat vardagsrum, med blå väggar, ljust trägolv, en standard öppen spis och beiget golv
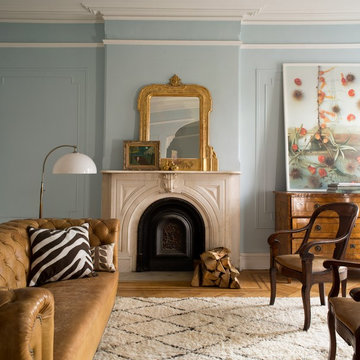
Color A (Wall): Blue Hydrangea 2062-60, Regal Select, Flat. Color B (Trim ): White Heron OC-57, Regal Select, Flat. Color C (Celing): White Heron OC-57, Regal Select, Flat.
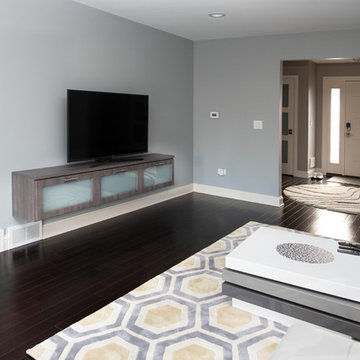
Designed by Lina Meile of Closet Works
This floating media center upholds the modern look throughout the entire home and fits in as a work of art in the living room.
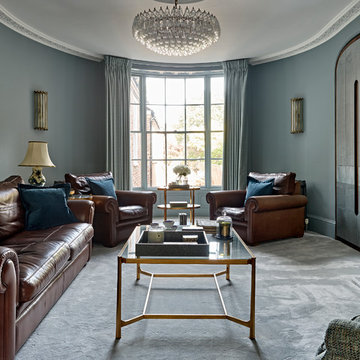
Idéer för mellanstora vintage separata vardagsrum, med heltäckningsmatta, en spiselkrans i sten, grått golv, blå väggar och en standard öppen spis
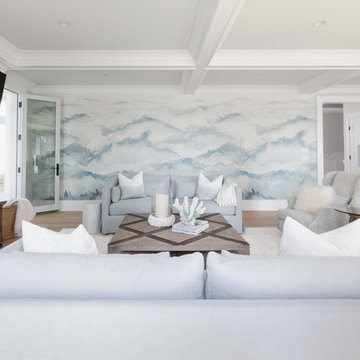
The dark accent woods styled against the light tones of this living space create a beautiful contrast.
Idéer för stora maritima allrum med öppen planlösning, med ljust trägolv, en standard öppen spis, en spiselkrans i trä, en väggmonterad TV, blå väggar och beiget golv
Idéer för stora maritima allrum med öppen planlösning, med ljust trägolv, en standard öppen spis, en spiselkrans i trä, en väggmonterad TV, blå väggar och beiget golv

While the bathroom portion of this project has received press and accolades, the other aspects of this renovation are just as spectacular. Unique and colorful elements reside throughout this home, along with stark paint contrasts and patterns galore.
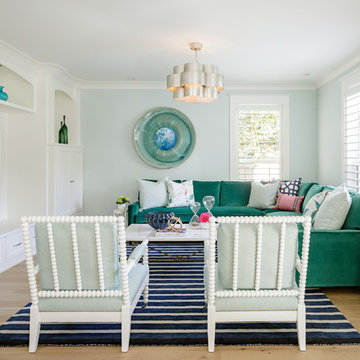
Lincoln Barbour
Idéer för ett stort klassiskt allrum med öppen planlösning, med ljust trägolv, blå väggar, en väggmonterad TV och beiget golv
Idéer för ett stort klassiskt allrum med öppen planlösning, med ljust trägolv, blå väggar, en väggmonterad TV och beiget golv

Inspiration för mellanstora klassiska separata vardagsrum, med blå väggar, heltäckningsmatta, en standard öppen spis, en spiselkrans i trä, en väggmonterad TV och beiget golv
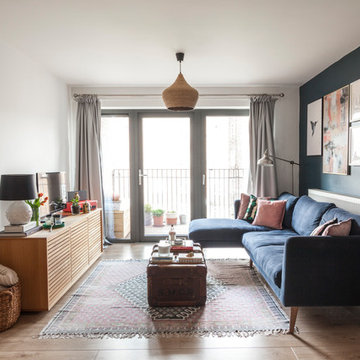
Photography: Simone Morciano ©
Eklektisk inredning av ett vardagsrum, med blå väggar, en fristående TV och brunt golv
Eklektisk inredning av ett vardagsrum, med blå väggar, en fristående TV och brunt golv
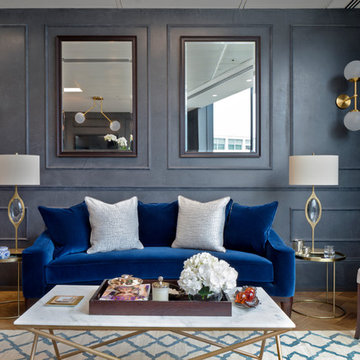
Paul Craig
Idéer för att renovera ett vintage vardagsrum, med ett finrum, blå väggar och mellanmörkt trägolv
Idéer för att renovera ett vintage vardagsrum, med ett finrum, blå väggar och mellanmörkt trägolv
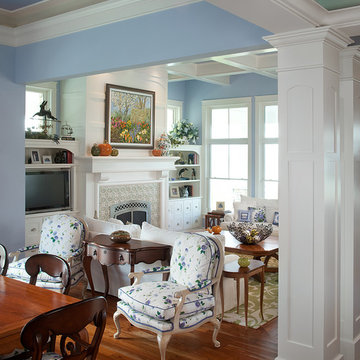
This beautiful, three-story, updated shingle-style cottage is perched atop a bluff on the shores of Lake Michigan, and was designed to make the most of its towering vistas. The proportions of the home are made even more pleasing by the combination of stone, shingles and metal roofing. Deep balconies and wrap-around porches emphasize outdoor living, white tapered columns, an arched dormer, and stone porticos give the cottage nautical quaintness, tastefully balancing the grandeur of the design.
The interior space is dominated by vast panoramas of the water below. High ceilings are found throughout, giving the home an airy ambiance, while enabling large windows to display the natural beauty of the lakeshore. The open floor plan allows living areas to act as one sizeable space, convenient for entertaining. The diagonally situated kitchen is adjacent to a sunroom, dining area and sitting room. Dining and lounging areas can be found on the spacious deck, along with an outdoor fireplace. The main floor master suite includes a sitting area, vaulted ceiling, a private bath, balcony access, and a walk-through closet with a back entrance to the home’s laundry. A private study area at the front of the house is lined with built-in bookshelves and entertainment cabinets, creating a small haven for homeowners.
The upper level boasts four guest or children’s bedrooms, two with their own private bathrooms. Also upstairs is a built-in office space, loft sitting area, ample storage space, and access to a third floor deck. The walkout lower level was designed for entertainment. Billiards, a bar, sitting areas, screened-in and covered porches make large groups easy to handle. Also downstairs is an exercise room, a large full bath, and access to an outdoor shower for beach-goers.
Photographer: Bill Hebert
Builder: David C. Bos Homes

Josh Thornton
Eklektisk inredning av ett stort vardagsrum, med ett finrum, blå väggar, mörkt trägolv, en standard öppen spis och en spiselkrans i sten
Eklektisk inredning av ett stort vardagsrum, med ett finrum, blå väggar, mörkt trägolv, en standard öppen spis och en spiselkrans i sten
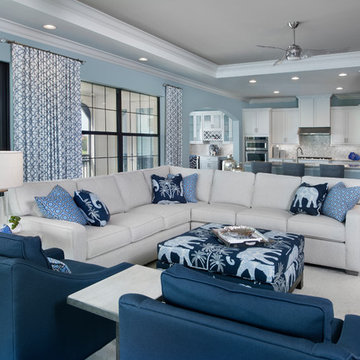
Gio Photo
Idéer för att renovera ett vintage vardagsrum, med blå väggar
Idéer för att renovera ett vintage vardagsrum, med blå väggar
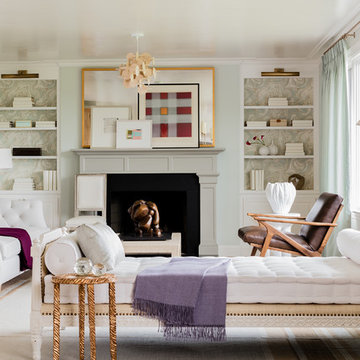
Mix of traditional and modern. Contemporary art collection. Marble-papered bookcases. Gloss ceiling.
Photo by Michael J. Lee
Idéer för att renovera ett vintage vardagsrum, med blå väggar, ljust trägolv, en standard öppen spis och en spiselkrans i trä
Idéer för att renovera ett vintage vardagsrum, med blå väggar, ljust trägolv, en standard öppen spis och en spiselkrans i trä
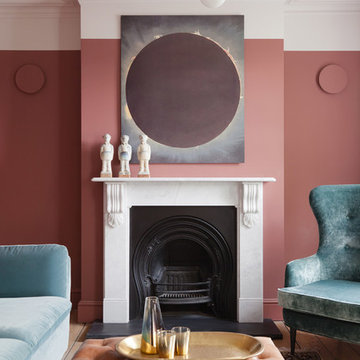
Megan Taylor
Bild på ett litet funkis separat vardagsrum, med rosa väggar, ljust trägolv, en standard öppen spis och beiget golv
Bild på ett litet funkis separat vardagsrum, med rosa väggar, ljust trägolv, en standard öppen spis och beiget golv
22 245 foton på vardagsrum, med blå väggar och rosa väggar
6